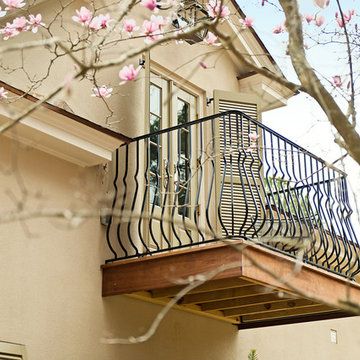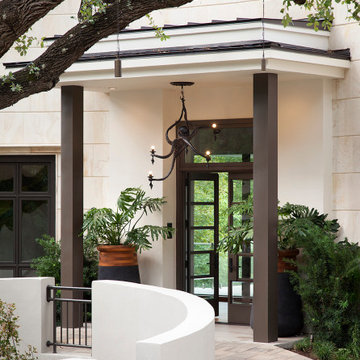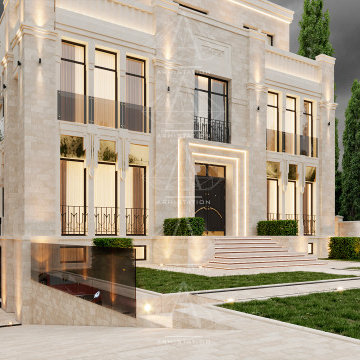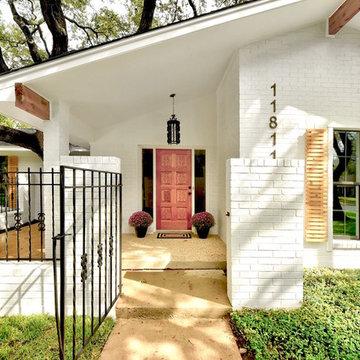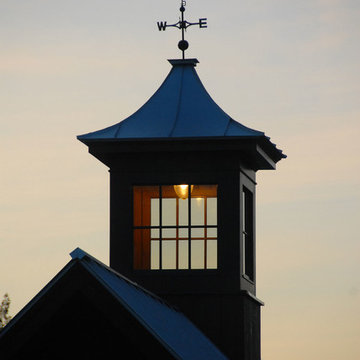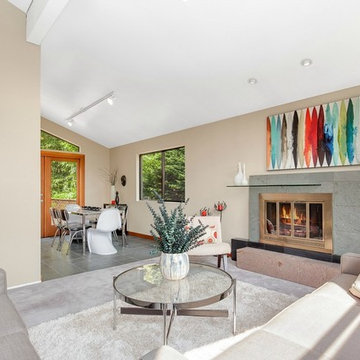95 ideas para fachadas eclécticas
Filtrar por
Presupuesto
Ordenar por:Popular hoy
1 - 20 de 95 fotos
Artículo 1 de 3

SeARCH and CMA collaborated to create Villa Vals, a holiday retreat dug in to the alpine slopes of Vals in Switzerland, a town of 1,000 made notable by Peter Zumthor’s nearby Therme Vals spa.
For more info visit http://www.search.nl/
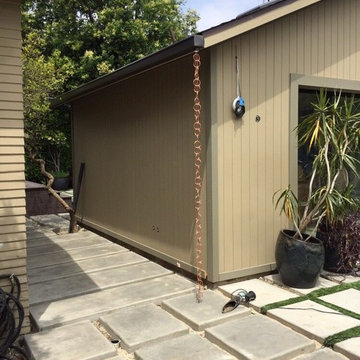
Copper link rain chains integrated with a gutter system installed by Rain Gutter Pros Inc Los Angeles

Every detail of this European villa-style home exudes a uniquely finished feel. Our design goals were to invoke a sense of travel while simultaneously cultivating a homely and inviting ambience. This project reflects our commitment to crafting spaces seamlessly blending luxury with functionality.
Our clients, who are experienced builders, constructed their European villa-style home years ago on a stunning lakefront property. The meticulous attention to design is evident throughout this expansive residence and includes plenty of outdoor seating options for delightful entertaining.
---
Project completed by Wendy Langston's Everything Home interior design firm, which serves Carmel, Zionsville, Fishers, Westfield, Noblesville, and Indianapolis.
For more about Everything Home, see here: https://everythinghomedesigns.com/

Архитекторы: Дмитрий Глушков, Фёдор Селенин; Фото: Антон Лихтарович
Imagen de fachada de casa beige y marrón ecléctica grande de dos plantas con revestimientos combinados, tejado plano, tejado de teja de madera y panel y listón
Imagen de fachada de casa beige y marrón ecléctica grande de dos plantas con revestimientos combinados, tejado plano, tejado de teja de madera y panel y listón
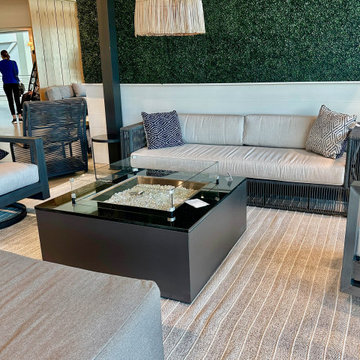
Metro Designs, is a design trade source for Sunset West, a domestically produced outdoor furniture company. The line includes outdoor dining tables, coffee & end tables, chairs, ottomans, lounges, sofas, sectionals, daybeds, pillows, fire tables, umbrellas, and pergolas. Sunset West uses Sunbrella outdoor fabrics in a huge array of colors & patterns.
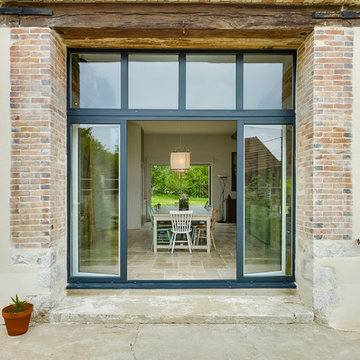
meero
Ejemplo de fachada de casa beige bohemia extra grande de dos plantas con revestimientos combinados, tejado a dos aguas y tejado de teja de barro
Ejemplo de fachada de casa beige bohemia extra grande de dos plantas con revestimientos combinados, tejado a dos aguas y tejado de teja de barro
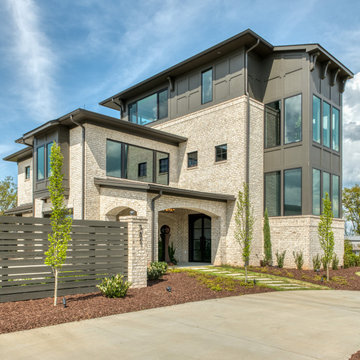
Main Entry
Imagen de fachada de casa marrón y marrón ecléctica grande de tres plantas con revestimiento de ladrillo, tejado a cuatro aguas, tejado de varios materiales y panel y listón
Imagen de fachada de casa marrón y marrón ecléctica grande de tres plantas con revestimiento de ladrillo, tejado a cuatro aguas, tejado de varios materiales y panel y listón
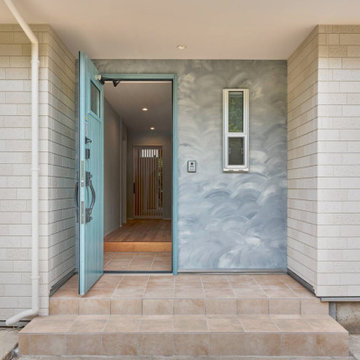
Diseño de fachada de casa blanca ecléctica de tamaño medio de una planta con tejado a cuatro aguas y tejado de metal
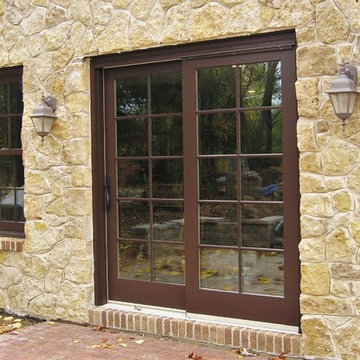
Eclectic with a combination of Tudor Revival and Central Passage styles. Very unique home.
Foto de fachada marrón ecléctica de tamaño medio de dos plantas con revestimiento de piedra y tejado a dos aguas
Foto de fachada marrón ecléctica de tamaño medio de dos plantas con revestimiento de piedra y tejado a dos aguas
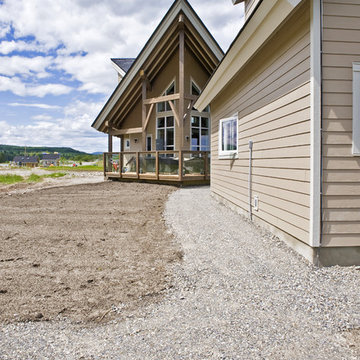
This 950 square foot cabin belies its size and is a well-functioning, surprisingly spacious environment. The design and space planning of the kitchen area, living room and bedrooms all help give the home its roomy feel. The open design and vaulted roof lines complement the outdoor space which also helps confirm the cabin’s significant presence. Woodpecker brought meticulous attention to detail to the construction of the home including the timber structure and custom stairs. They also implemented a wall system that provides maximum insulation for the home with sound proofing to exclude noise from the neighbouring Ghost Dam
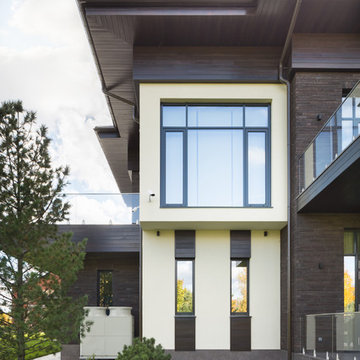
Архитекторы: Дмитрий Глушков, Фёдор Селенин; Фото: Антон Лихтарович
Foto de fachada de casa beige y marrón bohemia grande de tres plantas con revestimiento de piedra, tejado plano, tejado de teja de barro y panel y listón
Foto de fachada de casa beige y marrón bohemia grande de tres plantas con revestimiento de piedra, tejado plano, tejado de teja de barro y panel y listón
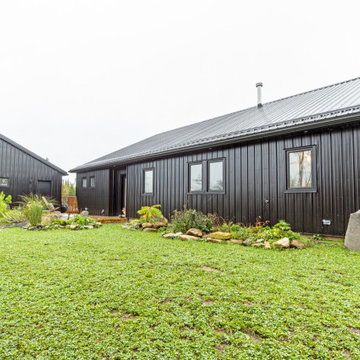
Diseño de fachada de casa negra y negra ecléctica de tamaño medio con panel y listón
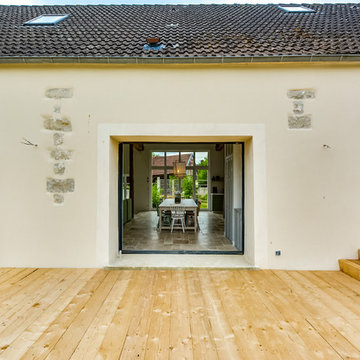
meero
Foto de fachada de casa beige bohemia extra grande de dos plantas con revestimientos combinados, tejado a dos aguas y tejado de teja de barro
Foto de fachada de casa beige bohemia extra grande de dos plantas con revestimientos combinados, tejado a dos aguas y tejado de teja de barro
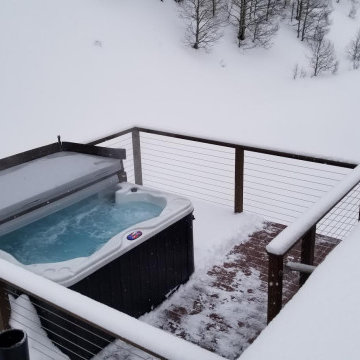
Foto de fachada de casa pareada marrón ecléctica de tamaño medio de tres plantas con revestimiento de madera, tejado a dos aguas y tejado de varios materiales
95 ideas para fachadas eclécticas
1
