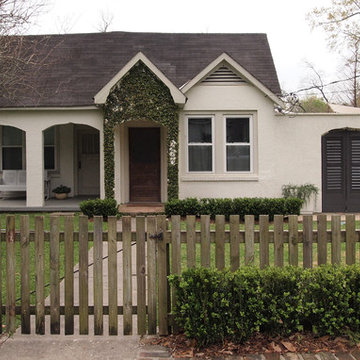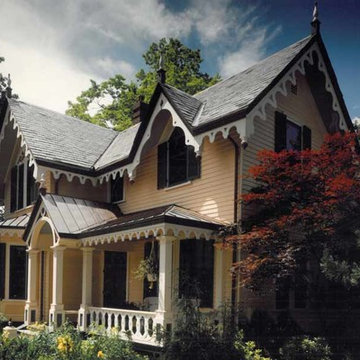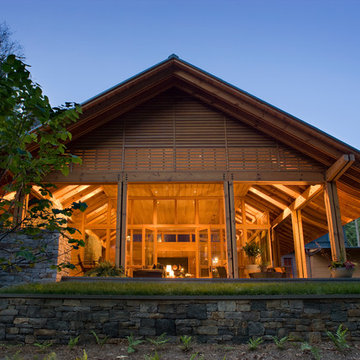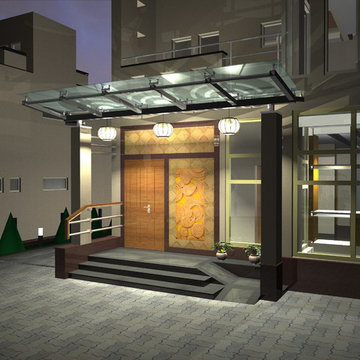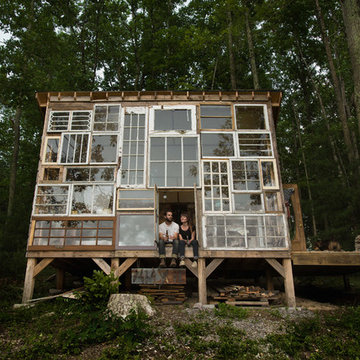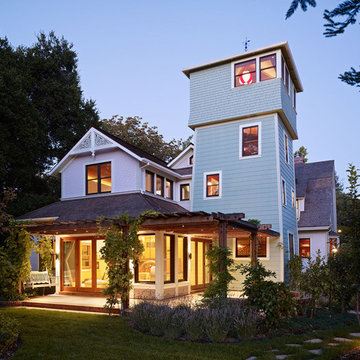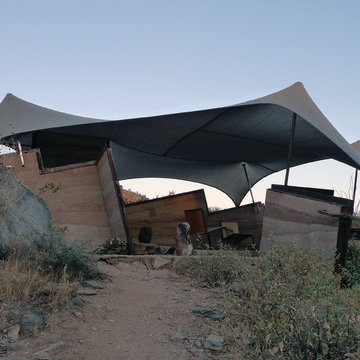1.393 ideas para fachadas eclécticas

The new addition extends from and expands an existing flat roof dormer. Aluminum plate siding marries with brick, glass, and concrete to tie new to old.
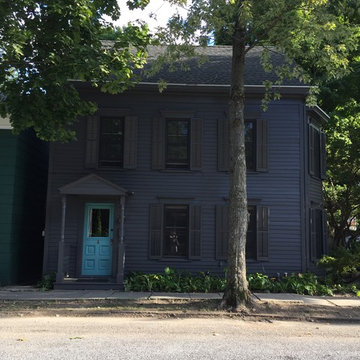
Dark exterior brings drama to this small historic Victorian in the heart of the village.
Ejemplo de fachada de casa negra ecléctica de tamaño medio de dos plantas con revestimiento de madera
Ejemplo de fachada de casa negra ecléctica de tamaño medio de dos plantas con revestimiento de madera
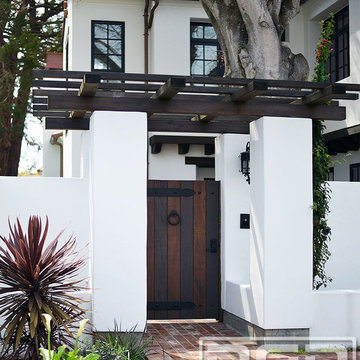
Santa Cruz, CA - This custom architectural garage door and gate project in the Northern California area was designed in a Spanish Colonial style and crafted by hand to capture that charming appeal of old world door craftsmanship found throughout Europe. The custom home was exquisitely built without sparing a single detail that would engulf the Spanish Colonial authentic architectural design. Beautiful, hand-selected terracotta roof tiles and white plastered walls just like in historical homes in Colonial Spain were used for this home construction, not to mention the wooden beam detailing particularly on the bay window above the garage. All these authentic Spanish Colonial architectural elements made this home the perfect backdrop for our custom Spanish Colonial Garage Doors and Gates.
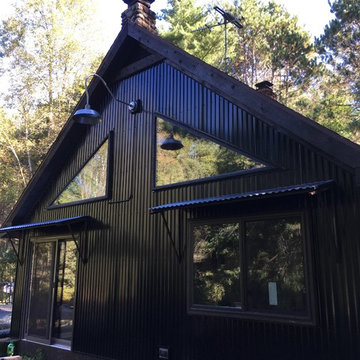
METAL SIDING, FASCIA, WINDOWS, AWNINGS, BARN LIGHT
CHAD CORNETTE
Modelo de fachada negra bohemia con revestimiento de metal y tejado a dos aguas
Modelo de fachada negra bohemia con revestimiento de metal y tejado a dos aguas

South Elevation
Imagen de fachada de casa marrón y marrón bohemia grande de tres plantas con revestimiento de ladrillo, tejado a cuatro aguas, tejado de varios materiales y panel y listón
Imagen de fachada de casa marrón y marrón bohemia grande de tres plantas con revestimiento de ladrillo, tejado a cuatro aguas, tejado de varios materiales y panel y listón
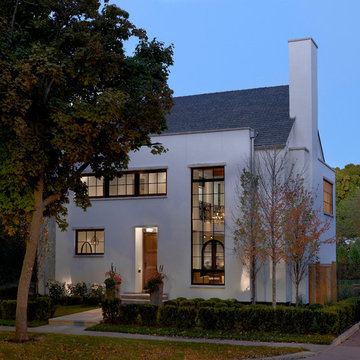
Tony Soluri
Diseño de fachada blanca ecléctica de tamaño medio de dos plantas con revestimiento de estuco
Diseño de fachada blanca ecléctica de tamaño medio de dos plantas con revestimiento de estuco
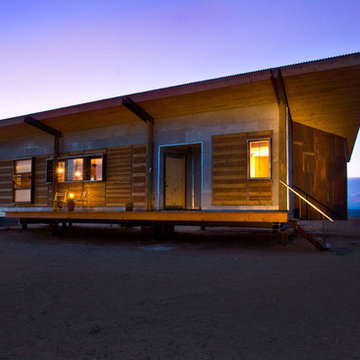
Foto de fachada de casa gris bohemia de tamaño medio de una planta con revestimientos combinados, tejado plano y tejado de metal

SeARCH and CMA collaborated to create Villa Vals, a holiday retreat dug in to the alpine slopes of Vals in Switzerland, a town of 1,000 made notable by Peter Zumthor’s nearby Therme Vals spa.
For more info visit http://www.search.nl/
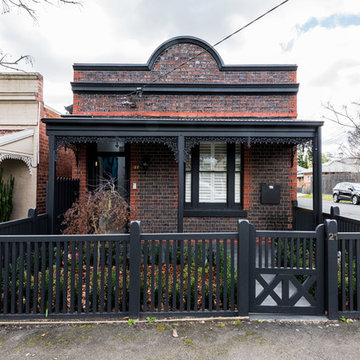
mayphotography
Foto de fachada de casa roja bohemia de una planta con revestimiento de ladrillo
Foto de fachada de casa roja bohemia de una planta con revestimiento de ladrillo
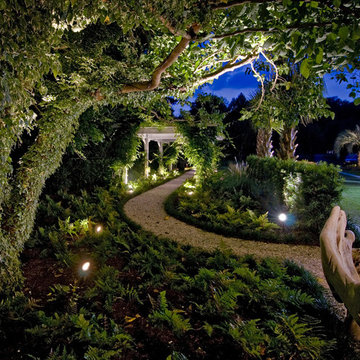
This is the front yard of an exquisite home on the intracoastal waterway. It is a peaceful place to unwind, read a book and take a breath.
Foto de fachada ecléctica grande
Foto de fachada ecléctica grande
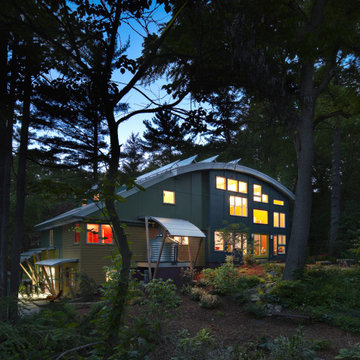
The Stern Residence ‘Nautilus House’ is Michigan’s second USGBC LEED for Homes Platinum level certified whole house remodel.
This ambitious project took a modest, unas-
suming Cape Cod and completely transformed
the home adding a new second floor and a
dramatic curved roof above. The arced roof,
besides being sculpturally striking, was intentionally designed to use the largest dimension of SIP panels manufactured, eliminating waste and maximizing utility, and provided an armature for mounting solar panels in the optimal location on the heavily wooded site.
-James Haefner Photography
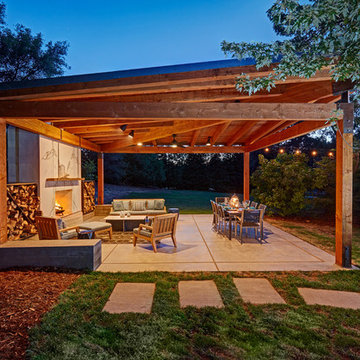
A feat of structural engineering and the perfect destination for outdoor living! Rustic and Modern design come together seamlessly to create an atmosphere of style and comfort. This spacious outdoor lounge features a Dekton fireplace and one of a kind angular ceiling system. Custom dining and coffee tables are made of raw steel topped by Dekton surfaces. Steel elements are repeated on the suspension of the reclaimed mantle and large 4’x4’ steel X’s for storing firewood. Sofa and Lounge Chairs in teak with worry-free outdoor rated fabric make living easy. Let’s sail away!
Fred Donham of PhotographerLink
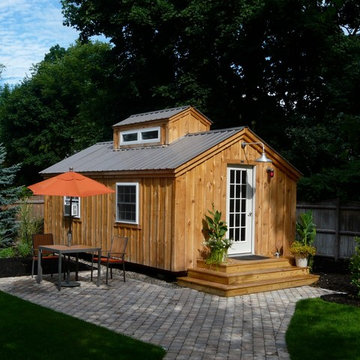
We have been making custom homes, offices, homestead buildings and garden storage since 1995. We also carry a wide range of cabin kits, shed kits and diy plans.
1.393 ideas para fachadas eclécticas
1
