471 ideas para fachadas eclécticas
Filtrar por
Presupuesto
Ordenar por:Popular hoy
61 - 80 de 471 fotos
Artículo 1 de 3
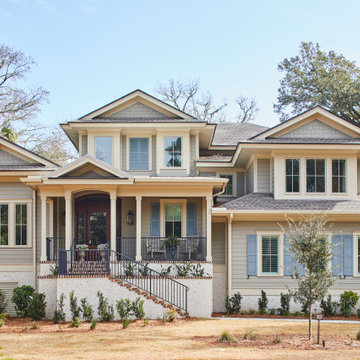
The front facade of a new custom designed home, which overlooks the fairway at the rear of the home. The home has first and second floor master suites and 2 additional bedrooms. 5 bathrooms and a second floor lounge and kitchenette.
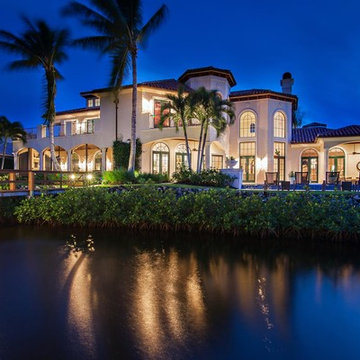
Captured To Sell
Diseño de fachada beige bohemia grande de dos plantas con revestimiento de estuco
Diseño de fachada beige bohemia grande de dos plantas con revestimiento de estuco
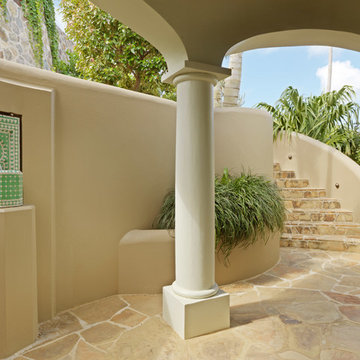
Building Design: Nicholas Lawrence Design
Photo: Susan Teare
Foto de fachada amarilla ecléctica extra grande de una planta con revestimiento de piedra y tejado a cuatro aguas
Foto de fachada amarilla ecléctica extra grande de una planta con revestimiento de piedra y tejado a cuatro aguas
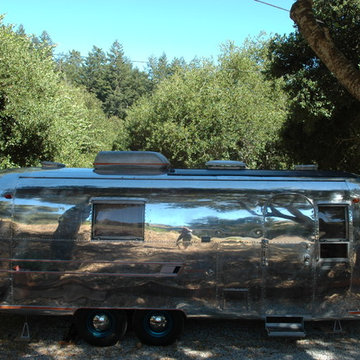
We gutted the trailer down to the frame then rebuilt it to custom specs.
Interior Design: Deeper Green
Collaboration: Barbara Hoefle & Debra Amerson.
Fine art & graphic design: Debra Amerson
Contractor Avalon RV, Benecia CA
Photo: Debra Amerson
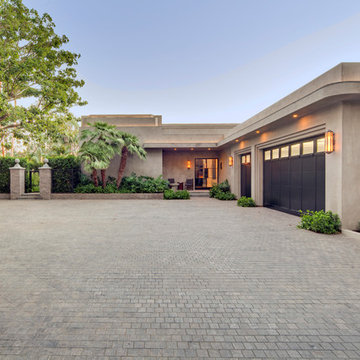
Imagen de fachada marrón bohemia extra grande de una planta con revestimiento de estuco y tejado plano
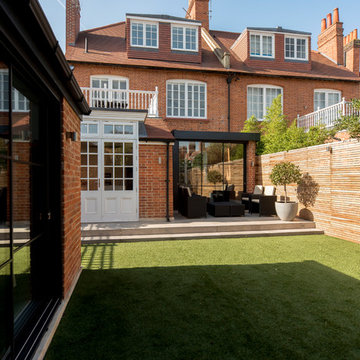
Imagen de fachada de casa bifamiliar roja bohemia de tamaño medio de una planta con revestimiento de ladrillo, tejado a cuatro aguas y tejado de teja de barro
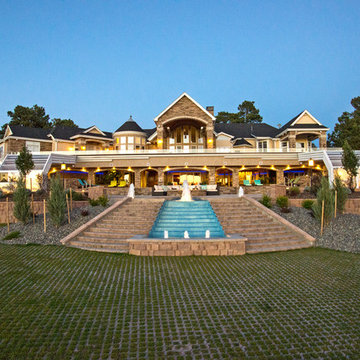
A swimming pool covered by a glazed retractable enclosure was added to this existing residence south-east of Parker, CO. A 3000 square foot deck is on the upper level reached by curving steel stairways on each end. The addition and the existing house received cultured stone veneer with limestone trim on the arches. Concrete masonry unit retaining walls and pavers surround the custom waterfall with decorative fountains.
Robert R. Larsen, A.I.A. Photo
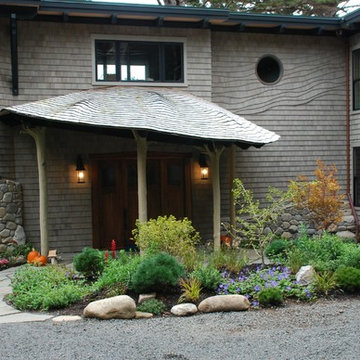
Diseño de fachada beige ecléctica grande de dos plantas con revestimientos combinados y tejado plano
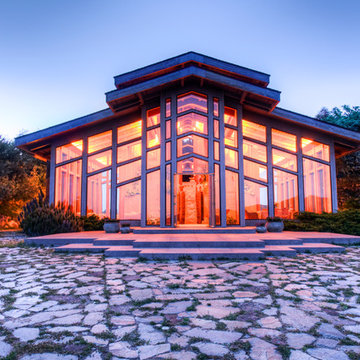
This dramatic contemporary residence features extraordinary design with magnificent views of Angel Island, the Golden Gate Bridge, and the ever changing San Francisco Bay. The amazing great room has soaring 36 foot ceilings, a Carnelian granite cascading waterfall flanked by stairways on each side, and an unique patterned sky roof of redwood and cedar. The 57 foyer windows and glass double doors are specifically designed to frame the world class views. Designed by world-renowned architect Angela Danadjieva as her personal residence, this unique architectural masterpiece features intricate woodwork and innovative environmental construction standards offering an ecological sanctuary with the natural granite flooring and planters and a 10 ft. indoor waterfall. The fluctuating light filtering through the sculptured redwood ceilings creates a reflective and varying ambiance. Other features include a reinforced concrete structure, multi-layered slate roof, a natural garden with granite and stone patio leading to a lawn overlooking the San Francisco Bay. Completing the home is a spacious master suite with a granite bath, an office / second bedroom featuring a granite bath, a third guest bedroom suite and a den / 4th bedroom with bath. Other features include an electronic controlled gate with a stone driveway to the two car garage and a dumb waiter from the garage to the granite kitchen.
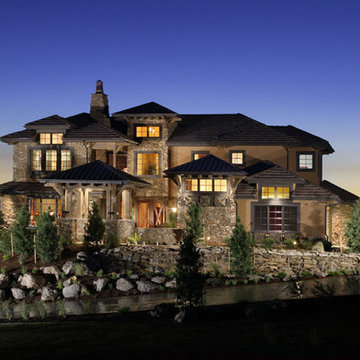
Foto de fachada beige ecléctica grande de tres plantas con revestimiento de piedra
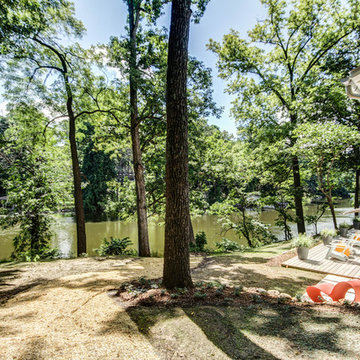
Dave Kingma
Foto de fachada blanca bohemia grande de dos plantas con revestimiento de ladrillo y tejado a dos aguas
Foto de fachada blanca bohemia grande de dos plantas con revestimiento de ladrillo y tejado a dos aguas
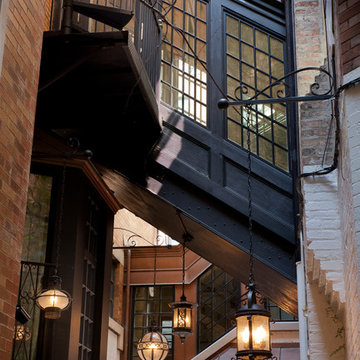
Courtyard enclosed lower level connection beyond, Dirk Fletcher Photography.
Ejemplo de fachada de casa multicolor ecléctica grande de tres plantas con revestimiento de ladrillo, tejado plano y tejado de varios materiales
Ejemplo de fachada de casa multicolor ecléctica grande de tres plantas con revestimiento de ladrillo, tejado plano y tejado de varios materiales
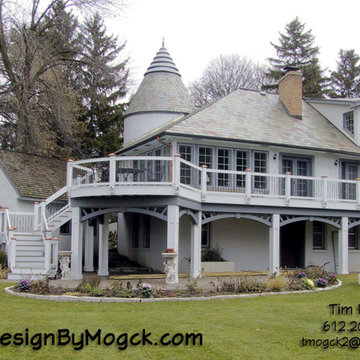
Check out the detail that went into this deck design. Note how the arch of the deck support picks up on the arched dormer on the renovated horse barn.
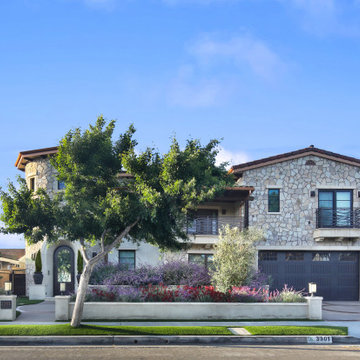
Foto de fachada de casa marrón bohemia grande de dos plantas con revestimiento de piedra, tejado a dos aguas y tejado de teja de barro
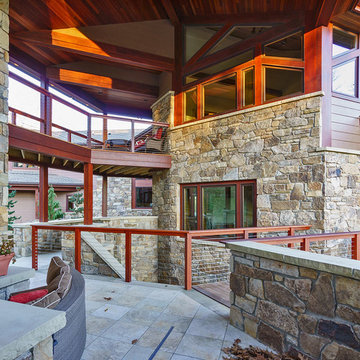
Imagen de fachada marrón bohemia grande de dos plantas con revestimiento de piedra y tejado a dos aguas
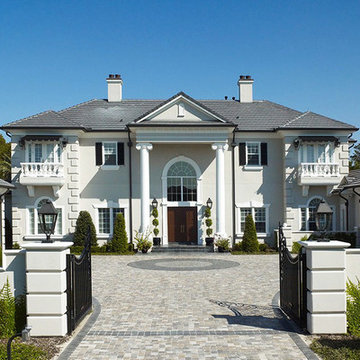
Lawrence Taylor
Foto de fachada gris ecléctica grande de dos plantas con revestimiento de estuco y tejado a cuatro aguas
Foto de fachada gris ecléctica grande de dos plantas con revestimiento de estuco y tejado a cuatro aguas
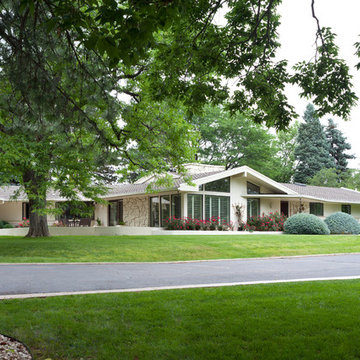
This ranch-style home is lined with white stone. Beautiful landscaping surrounds the house.
Photo credit: Emily Minton Redfield
Imagen de fachada de casa blanca y negra bohemia de dos plantas con tejado de teja de madera y revestimiento de piedra
Imagen de fachada de casa blanca y negra bohemia de dos plantas con tejado de teja de madera y revestimiento de piedra
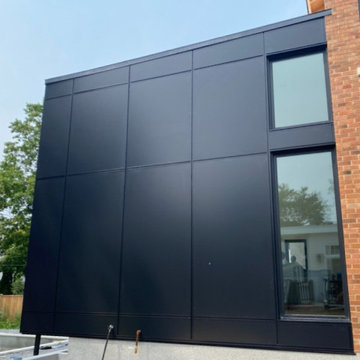
Custom Plank aluminum siding.
Foto de fachada de casa negra y negra ecléctica grande de dos plantas con revestimiento de metal, tejado plano y tejado de teja de madera
Foto de fachada de casa negra y negra ecléctica grande de dos plantas con revestimiento de metal, tejado plano y tejado de teja de madera
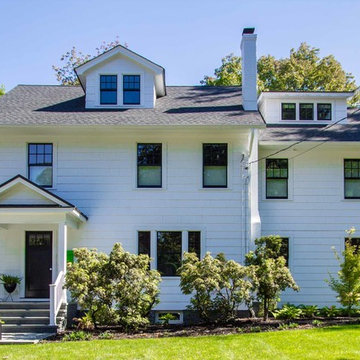
Modelo de fachada de casa blanca ecléctica grande de dos plantas con revestimiento de madera, tejado a dos aguas y tejado de teja de barro
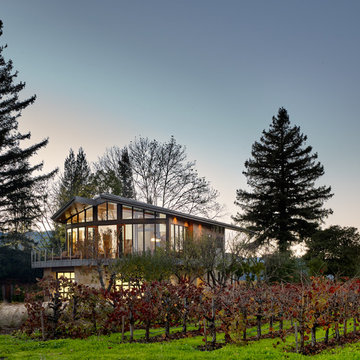
Modern cabin in Napa with vineyard and valley views. Low maintenance weekend home.
Project designed by Susie Hersker’s Scottsdale interior design firm Design Directives. Design Directives is active in Phoenix, Paradise Valley, Cave Creek, Carefree, Sedona, and beyond.
For more about Design Directives, click here: https://susanherskerasid.com/
471 ideas para fachadas eclécticas
4