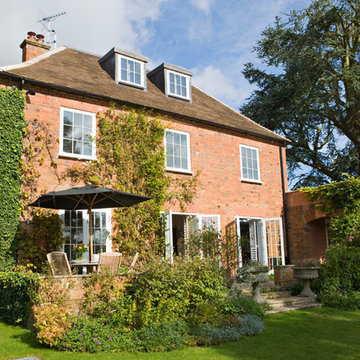474 ideas para fachadas eclécticas
Filtrar por
Presupuesto
Ordenar por:Popular hoy
41 - 60 de 474 fotos
Artículo 1 de 3
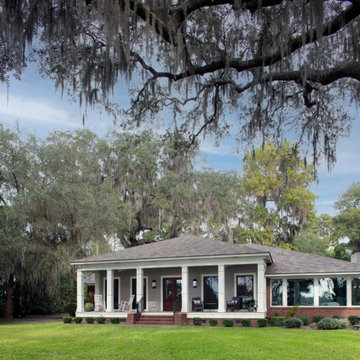
Front porch view with sapele french doors, enlarged double hung windows and large picture windows in the sunroom.
Imagen de fachada de casa gris y gris ecléctica grande de una planta con revestimiento de madera, tejado de teja de madera, tejado a cuatro aguas y tablilla
Imagen de fachada de casa gris y gris ecléctica grande de una planta con revestimiento de madera, tejado de teja de madera, tejado a cuatro aguas y tablilla
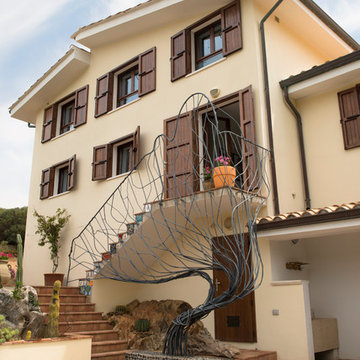
Client: CV Villas
Photographer: Henry Woide
Portfolio: www.henrywoide.co.uk
Diseño de fachada beige bohemia extra grande de tres plantas con revestimiento de estuco
Diseño de fachada beige bohemia extra grande de tres plantas con revestimiento de estuco
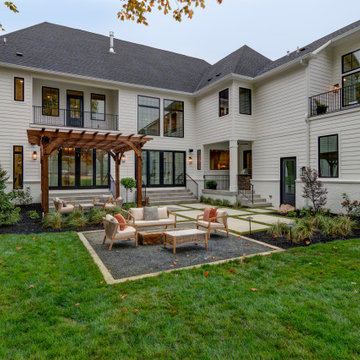
Modern Tutor at Holliday Farms
Modelo de fachada de casa blanca y negra bohemia grande de dos plantas con revestimiento de aglomerado de cemento, tejado a dos aguas y tejado de teja de madera
Modelo de fachada de casa blanca y negra bohemia grande de dos plantas con revestimiento de aglomerado de cemento, tejado a dos aguas y tejado de teja de madera
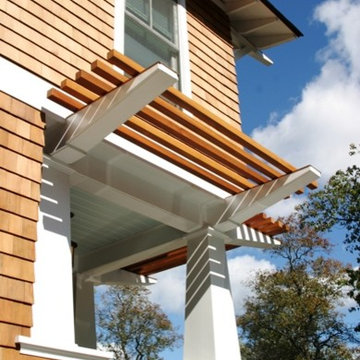
Trellis detail at the entrance to Surfers End.
photo by Richard Bubnowski Design
Foto de fachada de casa marrón ecléctica de tamaño medio de dos plantas con revestimiento de madera y tejado a dos aguas
Foto de fachada de casa marrón ecléctica de tamaño medio de dos plantas con revestimiento de madera y tejado a dos aguas
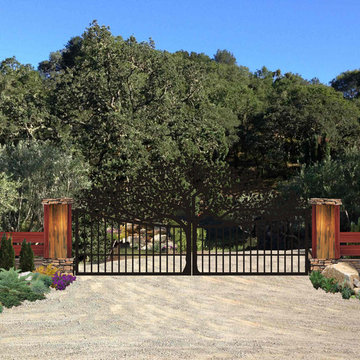
After we receive or take a photo of the entrance, we design the entryway and photoshop the design onto the original photo.
Ejemplo de fachada bohemia grande
Ejemplo de fachada bohemia grande
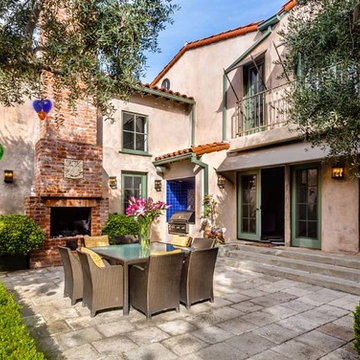
Janus et Cie furniture
Stone Pavers
Terra Cotta Tile Roof
Outdoor Built-in BBQ
Brick Fireplace
Olive Trees
Modelo de fachada beige ecléctica extra grande de dos plantas
Modelo de fachada beige ecléctica extra grande de dos plantas
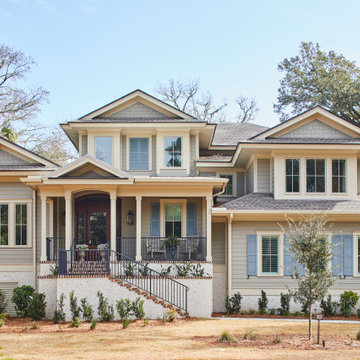
The front facade of a new custom designed home, which overlooks the fairway at the rear of the home. The home has first and second floor master suites and 2 additional bedrooms. 5 bathrooms and a second floor lounge and kitchenette.
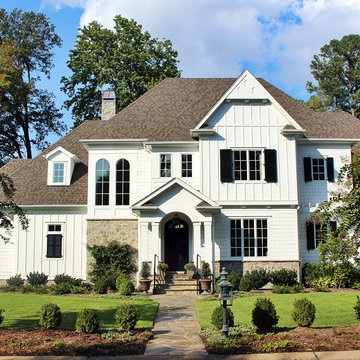
www.elitedesigngroup.com
Foto de fachada blanca ecléctica grande de dos plantas con revestimientos combinados y tejado a cuatro aguas
Foto de fachada blanca ecléctica grande de dos plantas con revestimientos combinados y tejado a cuatro aguas
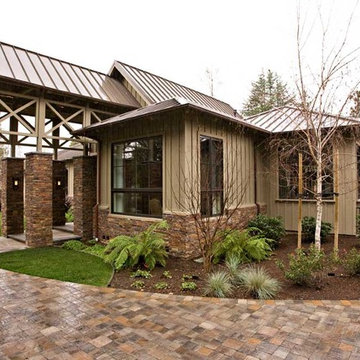
5000 square foot custom home with pool house and basement in Saratoga, CA (San Francisco Bay Area). The exterior is in a modern farmhouse style with bat on board siding and standing seam metal roof. Luxury features include Marvin Windows, copper gutters throughout, natural stone columns and wainscot, and a sweeping paver driveway. The interiors are more traditional.
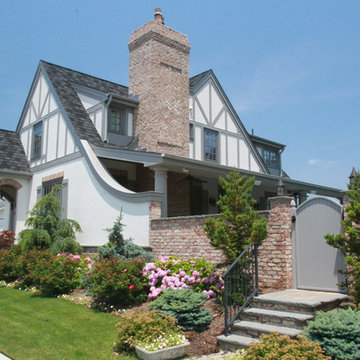
QMA Architects & Planners
Todd Miller, Architect
Diseño de fachada blanca bohemia grande de dos plantas con revestimiento de estuco y tejado a dos aguas
Diseño de fachada blanca bohemia grande de dos plantas con revestimiento de estuco y tejado a dos aguas
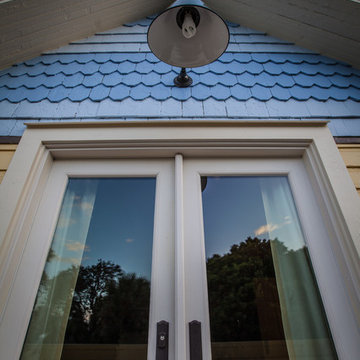
SolRisa Inn; A Historic Bed & Breakfast that evokes a fine old Caribbean home combined with the Victorian Era.
...stripped and put back together;
original architectural elements restored with impact glass french doors installed
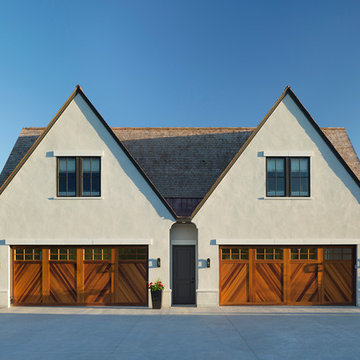
Hendel Homes
Landmark Photography
Diseño de fachada de casa bohemia extra grande con revestimiento de estuco
Diseño de fachada de casa bohemia extra grande con revestimiento de estuco
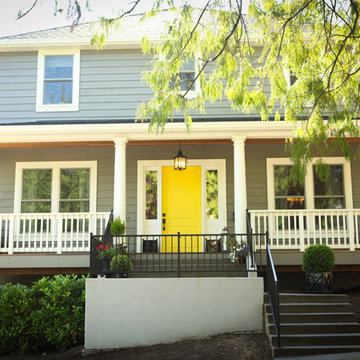
Foto de fachada gris bohemia grande de dos plantas con revestimiento de madera y tejado a cuatro aguas
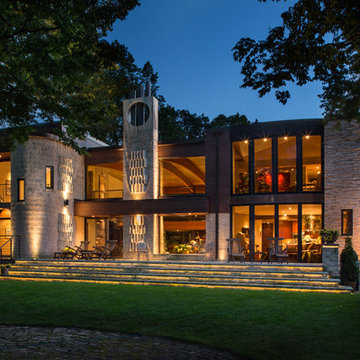
Edmunds Studios
Foto de fachada beige bohemia de dos plantas con revestimiento de piedra y tejado de un solo tendido
Foto de fachada beige bohemia de dos plantas con revestimiento de piedra y tejado de un solo tendido
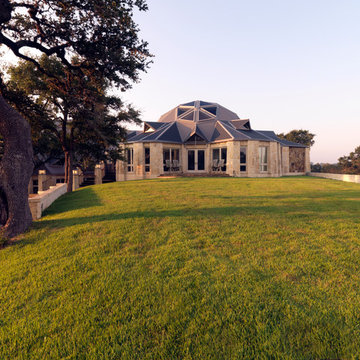
Modelo de fachada de casa beige ecléctica grande de dos plantas con revestimiento de piedra, tejado a cuatro aguas y tejado de teja de madera
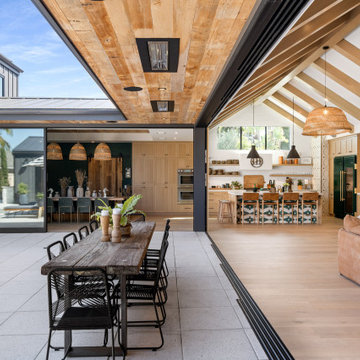
Indoors meets Outdoors - patio doors fully slide open. Barnwood on patio ceiling with built-in Infratech heaters, lighting and outdoor speakers
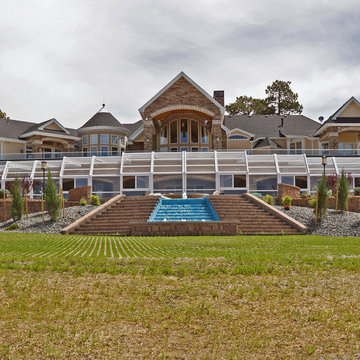
A swimming pool covered by a glazed retractable enclosure was added to this existing residence south-east of Parker, CO. A 3000 square foot deck is on the upper level reached by curving steel stairways on each end. The addition and the existing house received cultured stone veneer with limestone trim on the arches. Concrete masonry unit retaining walls and pavers surround the custom waterfall with decorative fountains.
Robert R. Larsen, A.I.A. Photo
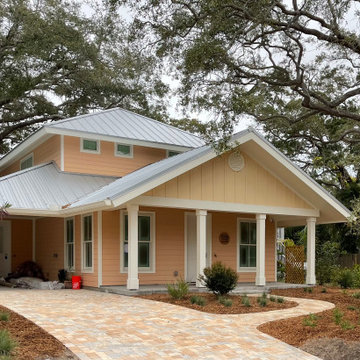
Thank you for taking the time to browse through my project's photo showcase! I hope that the before, during, and after photos have given you a comprehensive view of the effort and care that went into creating this one-of-a-kind home.
From the initial concept to the final touches, every step of the process was approached with a commitment to quality and a dedication to bringing my client's vision to life. The stunning finished product is a testament to this commitment, showcasing the unique design features and luxurious finishes that make this home truly special.
If you have any questions or would like to discuss a future project, please don't hesitate to reach out. I would love to hear from you and talk about how we can create a custom home that perfectly suits your needs and exceeds your expectations.
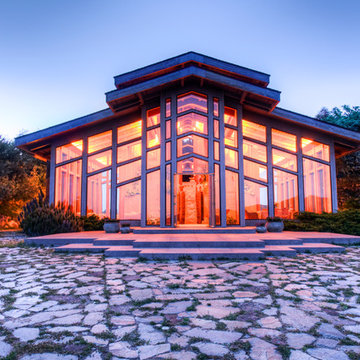
This dramatic contemporary residence features extraordinary design with magnificent views of Angel Island, the Golden Gate Bridge, and the ever changing San Francisco Bay. The amazing great room has soaring 36 foot ceilings, a Carnelian granite cascading waterfall flanked by stairways on each side, and an unique patterned sky roof of redwood and cedar. The 57 foyer windows and glass double doors are specifically designed to frame the world class views. Designed by world-renowned architect Angela Danadjieva as her personal residence, this unique architectural masterpiece features intricate woodwork and innovative environmental construction standards offering an ecological sanctuary with the natural granite flooring and planters and a 10 ft. indoor waterfall. The fluctuating light filtering through the sculptured redwood ceilings creates a reflective and varying ambiance. Other features include a reinforced concrete structure, multi-layered slate roof, a natural garden with granite and stone patio leading to a lawn overlooking the San Francisco Bay. Completing the home is a spacious master suite with a granite bath, an office / second bedroom featuring a granite bath, a third guest bedroom suite and a den / 4th bedroom with bath. Other features include an electronic controlled gate with a stone driveway to the two car garage and a dumb waiter from the garage to the granite kitchen.
474 ideas para fachadas eclécticas
3
