145 ideas para fachadas eclécticas con tejado de varios materiales
Filtrar por
Presupuesto
Ordenar por:Popular hoy
41 - 60 de 145 fotos
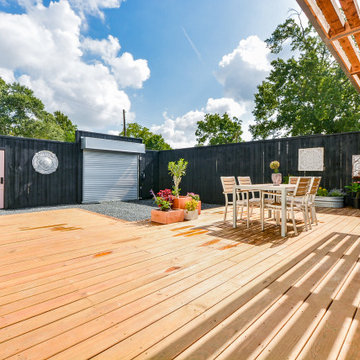
2020 New Construction - Designed + Built + Curated by Steven Allen Designs, LLC - 3 of 5 of the Nouveau Bungalow Series. Inspired by New Mexico Artist Georgia O' Keefe. Featuring Sunset Colors + Vintage Decor + Houston Art + Concrete Countertops + Custom White Oak and White Cabinets + Handcrafted Tile + Frameless Glass + Polished Concrete Floors + Floating Concrete Shelves + 48" Concrete Pivot Door + Recessed White Oak Base Boards + Concrete Plater Walls + Recessed Joist Ceilings + Drop Oak Dining Ceiling + Designer Fixtures and Decor.
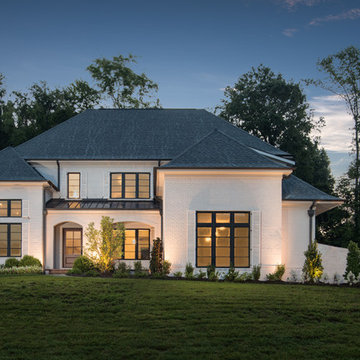
Joe Purvis
Modelo de fachada de casa blanca ecléctica de dos plantas con revestimiento de ladrillo, tejado a cuatro aguas y tejado de varios materiales
Modelo de fachada de casa blanca ecléctica de dos plantas con revestimiento de ladrillo, tejado a cuatro aguas y tejado de varios materiales
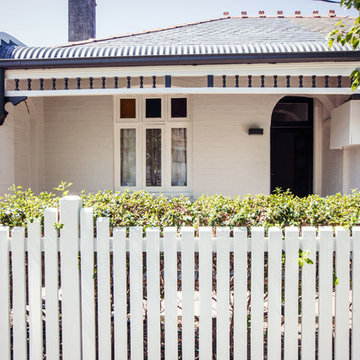
The Marrickville Hempcrete house is an exciting project that shows how acoustic requirements for aircraft noise can be met, without compromising on thermal performance and aesthetics.The design challenge was to create a better living space for a family of four without increasing the site coverage.
The existing footprint has not been increased on the ground floor but reconfigured to improve circulation, usability and connection to the backyard. A mere 35 square meters has been added on the first floor. The result is a generous house that provides three bedrooms, a study, two bathrooms, laundry, generous kitchen dining area and outdoor space on a 197.5sqm site.
This is a renovation that incorporates basic passive design principles combined with clients who weren’t afraid to be bold with new materials, texture and colour. Special thanks to a dedicated group of consultants, suppliers and a ambitious builder working collaboratively throughout the process.
Builder
Nick Sowden - Sowden Building
Architect/Designer
Tracy Graham - Connected Design
Photography
Lena Barridge - The Corner Studio
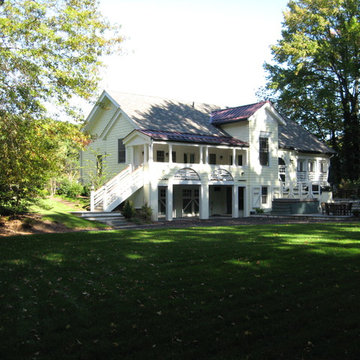
THE ELABORATE GARDEN FACADE comes as a surprise given the more modest street façade.
THE TOWER HOUSES the dining room above and a ground floor foyer below.
GARAGE DOORS ARE SET BACK to make room for a grade-level covered area.
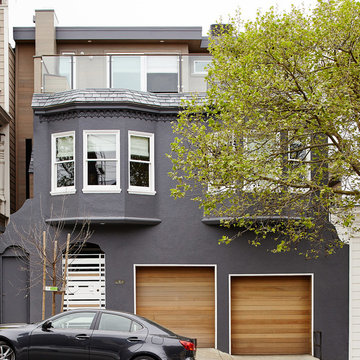
The front facade was mildly "Mediterranean". We honored the original, only changing the color, the garage doors, and the roof tiles (swapping out the old Spanish tile for new slate tile), and put a modern second story addition above.
Photos by Brad Knipstein
Brad Knipstein
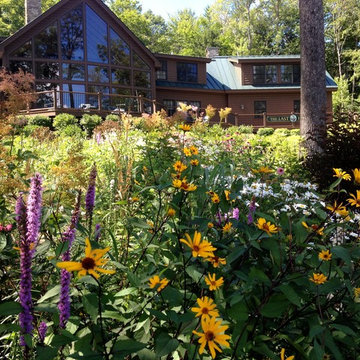
Olivia Atherton
Diseño de fachada de casa marrón ecléctica extra grande de dos plantas con tejado a dos aguas, revestimiento de aglomerado de cemento y tejado de varios materiales
Diseño de fachada de casa marrón ecléctica extra grande de dos plantas con tejado a dos aguas, revestimiento de aglomerado de cemento y tejado de varios materiales
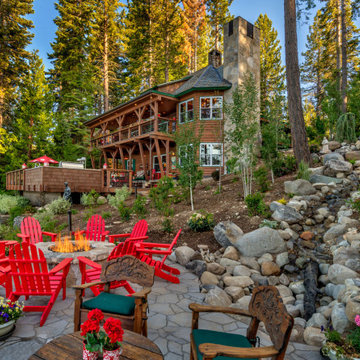
A water feature leads to the new back patio and fire pit.
Photo: Vance Fox
Imagen de fachada de casa marrón ecléctica grande de tres plantas con revestimiento de madera, tejado de un solo tendido y tejado de varios materiales
Imagen de fachada de casa marrón ecléctica grande de tres plantas con revestimiento de madera, tejado de un solo tendido y tejado de varios materiales

屋根は、シングル葺き、門廻りは穴あきブロックにして少しアメリカ的に
Ejemplo de fachada de casa verde bohemia de tamaño medio de una planta con revestimientos combinados, tejado a dos aguas y tejado de varios materiales
Ejemplo de fachada de casa verde bohemia de tamaño medio de una planta con revestimientos combinados, tejado a dos aguas y tejado de varios materiales
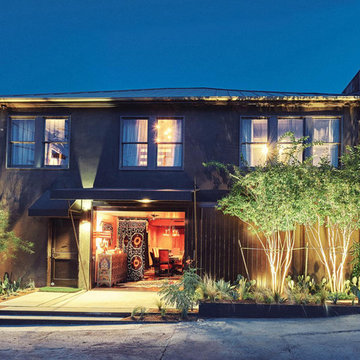
Ejemplo de fachada de casa negra bohemia de tamaño medio de dos plantas con revestimientos combinados, tejado plano y tejado de varios materiales
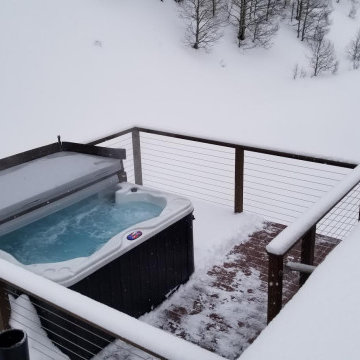
Foto de fachada de casa pareada marrón ecléctica de tamaño medio de tres plantas con revestimiento de madera, tejado a dos aguas y tejado de varios materiales
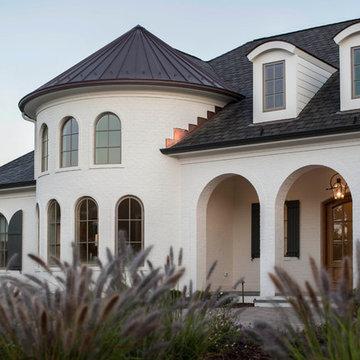
Foto de fachada de casa blanca ecléctica grande de dos plantas con revestimiento de ladrillo, tejado a cuatro aguas y tejado de varios materiales
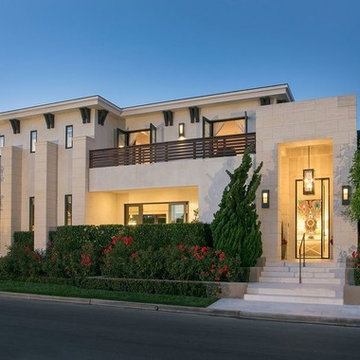
Joana Morrison
Ejemplo de fachada de casa beige bohemia de tamaño medio de dos plantas con revestimiento de piedra, tejado plano y tejado de varios materiales
Ejemplo de fachada de casa beige bohemia de tamaño medio de dos plantas con revestimiento de piedra, tejado plano y tejado de varios materiales
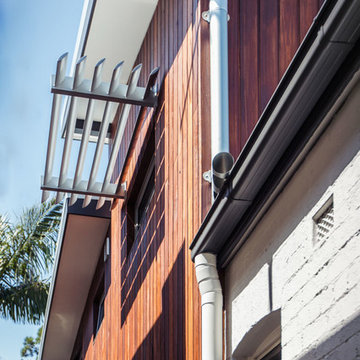
The Marrickville Hempcrete house is an exciting project that shows how acoustic requirements for aircraft noise can be met, without compromising on thermal performance and aesthetics.The design challenge was to create a better living space for a family of four without increasing the site coverage.
The existing footprint has not been increased on the ground floor but reconfigured to improve circulation, usability and connection to the backyard. A mere 35 square meters has been added on the first floor. The result is a generous house that provides three bedrooms, a study, two bathrooms, laundry, generous kitchen dining area and outdoor space on a 197.5sqm site.
This is a renovation that incorporates basic passive design principles combined with clients who weren’t afraid to be bold with new materials, texture and colour. Special thanks to a dedicated group of consultants, suppliers and a ambitious builder working collaboratively throughout the process.
Builder
Nick Sowden - Sowden Building
Architect/Designer
Tracy Graham - Connected Design
Photography
Lena Barridge - The Corner Studio
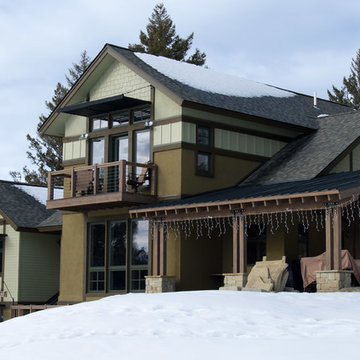
Imagen de fachada de casa bohemia de dos plantas con revestimientos combinados, tejado a dos aguas y tejado de varios materiales
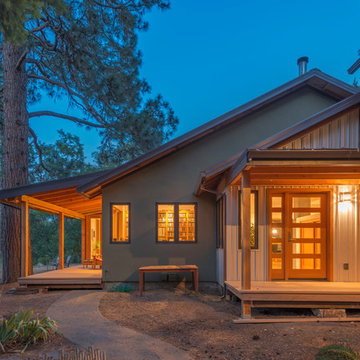
Foto de fachada de casa multicolor bohemia de tamaño medio de dos plantas con revestimientos combinados, tejado a dos aguas y tejado de varios materiales
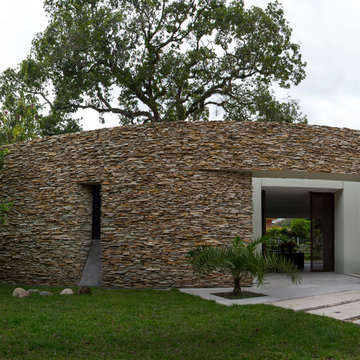
Diseño de fachada de casa beige ecléctica de tamaño medio de una planta con revestimiento de piedra, tejado plano y tejado de varios materiales
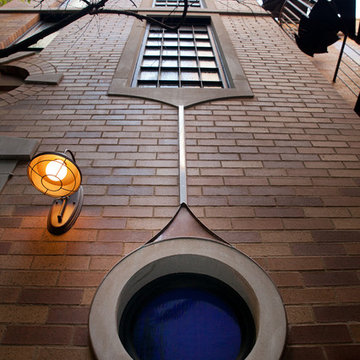
Stair tower string of steel windows with cobalt blue circular window at the side entry. Limestone, copper, stainless steel and steel materials on brick. Dirk Fletcher Photography.
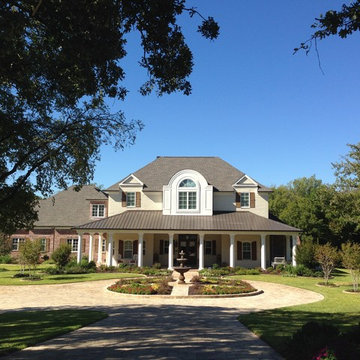
Foto de fachada de casa beige ecléctica de tamaño medio de dos plantas con revestimiento de ladrillo, tejado a cuatro aguas y tejado de varios materiales
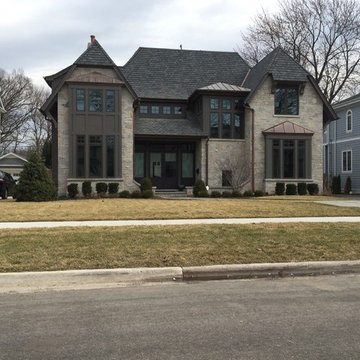
Ejemplo de fachada de casa marrón ecléctica de tamaño medio de dos plantas con tejado a cuatro aguas y tejado de varios materiales
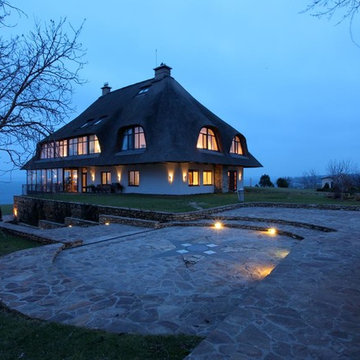
Boris Tsarenko
Дом в Любимовке, Херсонская обл, Украина
Площадь 1500м.кв.
Проектирование 2008-2009
Реализация 2009-2010
Пожалуй, первое, что нужно сказать об этом доме, касается его кровли. Камышовая кровля здания является самой большой в стране. Такая кровля позволила вписать видное во всех отношениях здание в окружающий ландшафт — украинское село в его самом прозаическом варианте. И, конечно же, камыш экологичен. А экологические принципы при возведении объекта старались максимально соблюсти. Поэтому большинство материалов для строительства имеют местное происхождение.
Частичная замена стен окнами была почти обязательна, так как обеспечивает исчерпывающий вид на Днепр — а это и есть одно из главных достоинств локации. Чем больше объект, тем более выверенной должна быть его планировка: ведь эргономичное «обустройство территории» важно не только для комфортной жизни, но и для работы обслуживающего дом персонала. Расположение помещений тщательно продумано, на каждом этаже предусмотрен круговой обход. Цокольный этаж практически полностью отдали под спа-зону. Конечно, любоваться окрестностями можно и с выходящего на Днепр цокольного этажа, но все же лучше подняться повыше. Следующий уровень занимает огромная кухня-столовая-гостиная, одной из главных задач которой и является демонстрация прекрасного вида. Вопрос о занавесках даже не стоял, цветовая гамма выбрана самая нейтральная. К выбору светового сценария подошли аккуратно: в столовой и кухне имеется по большой люстре, зону гостиной для пущего уюта снабдили торшерами. При необходимости все это усиливают регулируемым верхним светом. Приватную зону — детские, спальню, гардероб, кабинет — разместили на втором этаже. Находящаяся здесь небольшая гостиная от своей тезки внизу отличается наличием телевизора и атмосферой «тесного семейного круга». Гостевые комнаты располагаются этажом выше.
145 ideas para fachadas eclécticas con tejado de varios materiales
3