1.091 ideas para fachadas eclécticas con tejado a dos aguas
Filtrar por
Presupuesto
Ordenar por:Popular hoy
101 - 120 de 1091 fotos
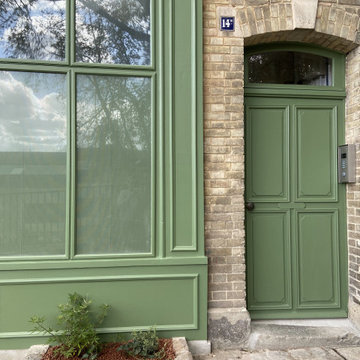
Devanture et porte d'entrée.
Diseño de fachada de piso verde y negra bohemia grande con revestimiento de ladrillo y tejado a dos aguas
Diseño de fachada de piso verde y negra bohemia grande con revestimiento de ladrillo y tejado a dos aguas
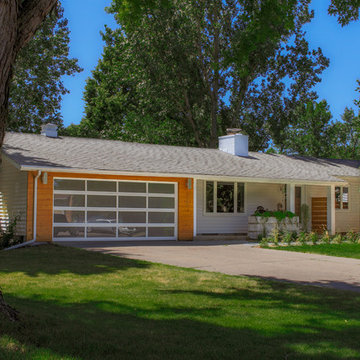
Imagen de fachada de casa beige bohemia de tamaño medio de una planta con revestimiento de vinilo, tejado a dos aguas y tejado de teja de barro
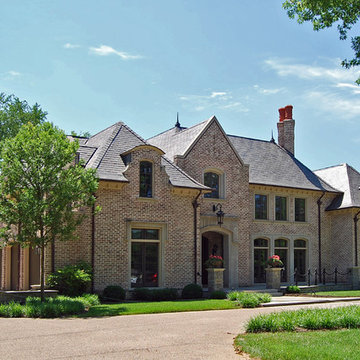
Front elevation of home
Ejemplo de fachada marrón ecléctica grande de dos plantas con revestimiento de ladrillo y tejado a dos aguas
Ejemplo de fachada marrón ecléctica grande de dos plantas con revestimiento de ladrillo y tejado a dos aguas
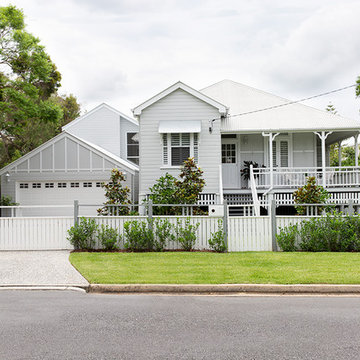
Villa Styling
Modelo de fachada de casa gris bohemia de tamaño medio de dos plantas con revestimiento de madera, tejado a dos aguas y tejado de metal
Modelo de fachada de casa gris bohemia de tamaño medio de dos plantas con revestimiento de madera, tejado a dos aguas y tejado de metal
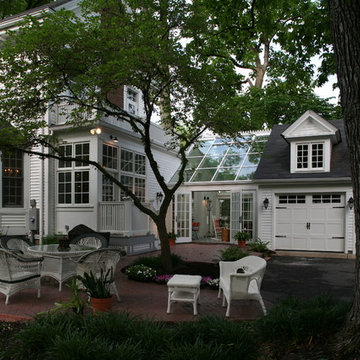
Foto de fachada blanca ecléctica grande de dos plantas con revestimiento de madera, tejado a dos aguas y tejado de teja de madera
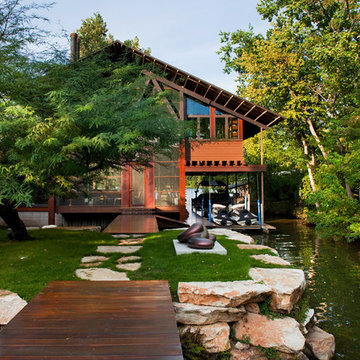
Tre Dunham
Ejemplo de fachada marrón ecléctica grande de dos plantas con revestimiento de madera y tejado a dos aguas
Ejemplo de fachada marrón ecléctica grande de dos plantas con revestimiento de madera y tejado a dos aguas
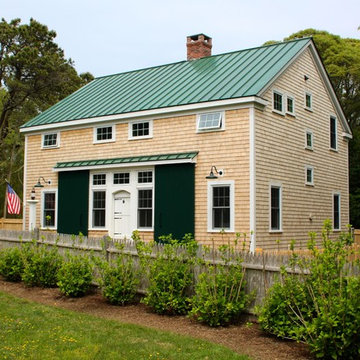
Michael Hally
Modelo de fachada de casa beige bohemia de tamaño medio de dos plantas con revestimiento de vinilo, tejado a dos aguas y tejado de metal
Modelo de fachada de casa beige bohemia de tamaño medio de dos plantas con revestimiento de vinilo, tejado a dos aguas y tejado de metal
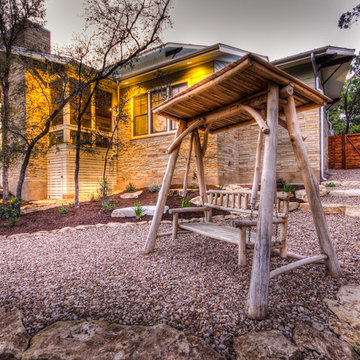
Rear Elevation with swing
Imagen de fachada de casa beige bohemia grande de dos plantas con revestimientos combinados, tejado a dos aguas y tejado de metal
Imagen de fachada de casa beige bohemia grande de dos plantas con revestimientos combinados, tejado a dos aguas y tejado de metal
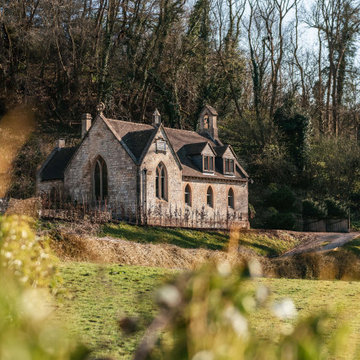
Ejemplo de fachada de casa ecléctica de tamaño medio de dos plantas con revestimiento de ladrillo y tejado a dos aguas
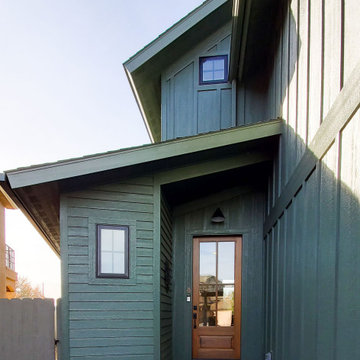
Ejemplo de fachada de casa verde bohemia pequeña de dos plantas con revestimientos combinados, tejado a dos aguas y tejado de teja de madera
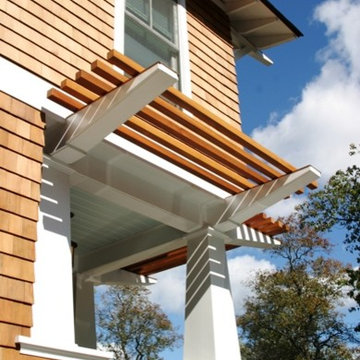
Trellis detail at the entrance to Surfers End.
photo by Richard Bubnowski Design
Foto de fachada de casa marrón ecléctica de tamaño medio de dos plantas con revestimiento de madera y tejado a dos aguas
Foto de fachada de casa marrón ecléctica de tamaño medio de dos plantas con revestimiento de madera y tejado a dos aguas
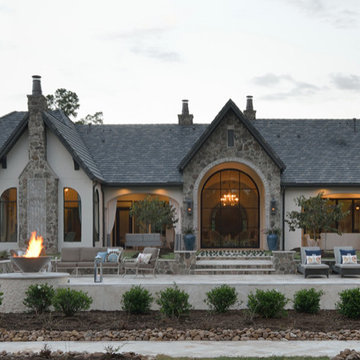
Miro Dvorscak
Peterson Homebuilders, Inc.
Modelo de fachada de casa beige bohemia extra grande de una planta con revestimiento de estuco, tejado a dos aguas y tejado de teja de barro
Modelo de fachada de casa beige bohemia extra grande de una planta con revestimiento de estuco, tejado a dos aguas y tejado de teja de barro
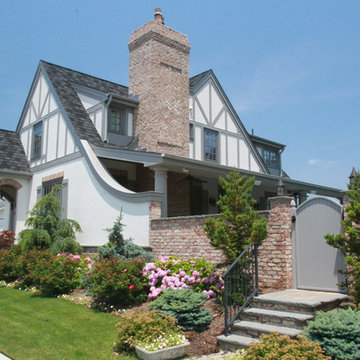
QMA Architects & Planners
Todd Miller, Architect
Diseño de fachada blanca bohemia grande de dos plantas con revestimiento de estuco y tejado a dos aguas
Diseño de fachada blanca bohemia grande de dos plantas con revestimiento de estuco y tejado a dos aguas
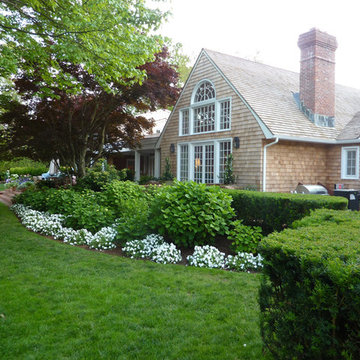
By the architectural standards of Southampton, New York—where magnificent old piles built by Yankee blue bloods and extravagant contemporary mansions constructed by moguls of finance and industry are perched along one of Long Island’s toniest beaches—entrepreneur J. Christopher Burch’s house is a modest affair. Most buyers in this community would likely have torn down the ranch-style structure, which clocks in at 6,000 square feet, and replaced it with an imposing Georgian Revival or Shingle Style residence, replete with pomp and pergolas. But its unassuming character suited Burch, the founder and CEO of Burch Creative Capital and the man behind the retro-preppy lifestyle retailer C. Wonder. “I didn’t want anything too grand,” he says. “I wanted it to feel more like a cottage than an estate.”
Modifications, however, were necessary to bring the place up to snuff—namely streamlining the awkward floor plan and upgrading the surfaces. New Jersey architectural designer Marina Lanina stripped the building down to its wood frame and reconfigured the interior, more or less hewing to the original footprint save for an expanded kitchen at the rear. Lanina, who honed her skills in the office of interior designer David Kleinberg, also added guest quarters above the attached garage and, at the opposite end of the home, constructed a second-floor master suite. Bridgehampton-based landscape designer Joseph Tyree recast the 2.75-acre grounds with, among other touches, a charming parterre garden that is visible from the master bedroom’s small balcony.
The getaway exhibits the spirited, all-American styling of C. Wonder, but the brand’s candied hues are toned down. “I didn’t really want to do my stuff in the house,” Burch says, adding that he began the renovation before launching C. Wonder in 2011 with a flagship store in Manhattan. The residence is instead New York interior designer Christopher Maya’s interpretation of his client’s somewhat eccentric taste, which Burch himself describes as “a very quirky sense of classicism.” The decorator’s first meeting with the entrepreneur was inspiration enough. “Chris was sitting in the conference room with colleagues, a pink Hermès scarf wrapped around his head. I thought, This is going to be fun,” Maya recalls. The designer soon set about conjuring schemes for each room of the dwelling, aiming for an inviting, energetic atmosphere reflective of Burch’s playful personality.
Every inch of molding and trim gleams with pristine lacquerlike finishes. To offset that snappy sheen, some walls are papered in grass cloth, while others are meticulously upholstered with boldly patterned fabrics. The colors are lively—Carolina-blue in the master bedroom, buttery yellow in a guest room—and the overall ambience is light and relaxed. “A lot of houses in the Hamptons are so formal, it’s like being in a Park Avenue apartment,” Maya says. “I thought the house should be fun—when guests walk in, they should feel right away like they’re about to have a fantastic weekend.” Cerused-oak floors, sisal carpets, and the occasional rattan armchair further the casual vibe. The oak-paneled library is as sober as it gets, but an apple-green sofa and a Billy Baldwin slipper chair clad in a peridot-green leopard print leaven the mood. Accenting the room is a striking etching of an owl with its wings spread wide; it is one of several artworks by Walton Ford that Burch had purchased before the project started and which turned out to fit right in with the palette Maya conceived.
Burch also asked the designer to incorporate some furniture from a line the investor has developed for No. 9 Christopher, a lifestyle concept store he plans to open in Manhattan next year. Maya customized the pieces, including painting a Jansen-inspired desk in brilliant royal blue and an Asian-style cocktail table in a brash Dick Tracy–yellow. “The house is a little electric in spots, but I’m not scared of color,” says Burch, who sums up the place in his typically punchy style: “It’s cool. It’s small. It’s very happy.”
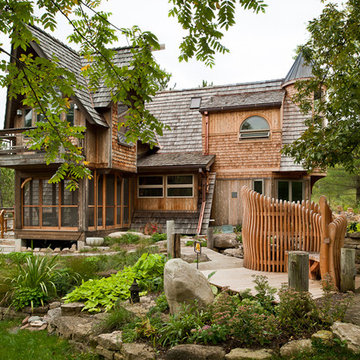
Zane Williams
Modelo de fachada de casa marrón y marrón ecléctica grande de dos plantas con revestimiento de madera, tejado a dos aguas y tejado de teja de madera
Modelo de fachada de casa marrón y marrón ecléctica grande de dos plantas con revestimiento de madera, tejado a dos aguas y tejado de teja de madera
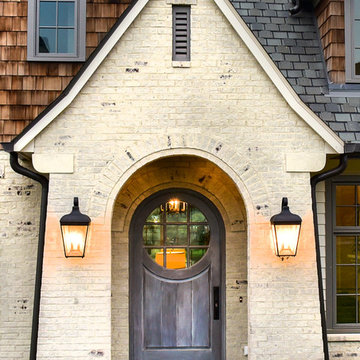
Diseño de fachada de casa blanca ecléctica de tres plantas con revestimiento de aglomerado de cemento, tejado a dos aguas y tejado de teja de madera
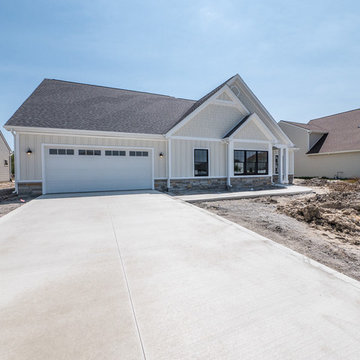
Hardiplank fibercement siding was used as the sheet for the Board and batten and the staggered shake work. Horizontal siding was used on the porch area. Wood trim was used around the windows, doors and porch area and at the real stone accents. All was finish on site by the painters.
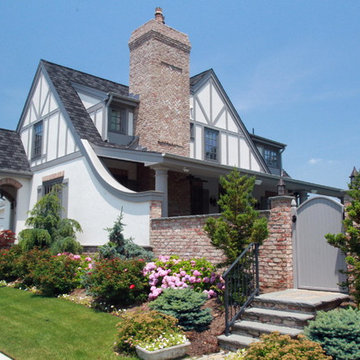
QMA Architects & Planners
Todd Miller, Architect
Modelo de fachada blanca ecléctica grande de dos plantas con revestimiento de estuco y tejado a dos aguas
Modelo de fachada blanca ecléctica grande de dos plantas con revestimiento de estuco y tejado a dos aguas
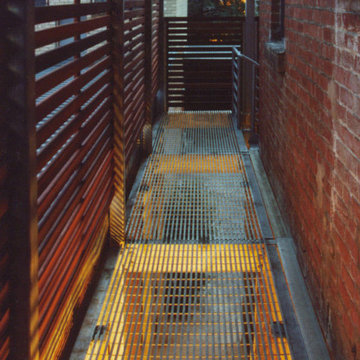
Photo: SG2 design
Imagen de fachada de casa pareada multicolor y gris ecléctica de tamaño medio de dos plantas con revestimiento de ladrillo, tejado a dos aguas y tejado de metal
Imagen de fachada de casa pareada multicolor y gris ecléctica de tamaño medio de dos plantas con revestimiento de ladrillo, tejado a dos aguas y tejado de metal
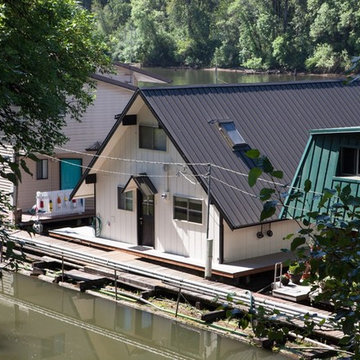
Photo by: Shawn St. Peter Photography - What designer could pass on the opportunity to buy a floating home like the one featured in the movie Sleepless in Seattle? Well, not this one! When I purchased this floating home from my aunt and uncle, I didn’t know about floats and stringers and other issues specific to floating homes. Nor had I really thought about the hassle of an out of state remodel. Believing that I was up for the challenge, I grabbed my water wings, sketchpad, and measuring tape and jumped right in!
If you’ve ever thought of buying a floating home, I’ve already tripped over some of the hurdles you will face. So hop on board - hopefully you will enjoy the ride.
I have shared my story of this floating home remodel and accidental flip in my eBook "Sleepless in Portland." Just subscribe to our monthly design newsletter and you will be sent a link to view all the photos and stories in my eBook.
http://www.designvisionstudio.com/contact.html
1.091 ideas para fachadas eclécticas con tejado a dos aguas
6