383 ideas para fachadas eclécticas con tejado a cuatro aguas
Filtrar por
Presupuesto
Ordenar por:Popular hoy
101 - 120 de 383 fotos
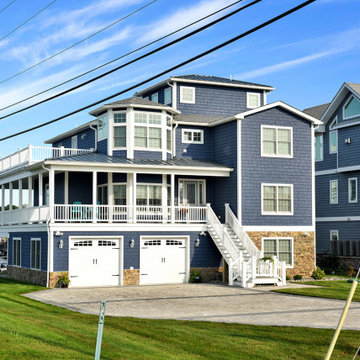
The main view of the home is dominated by the 3 towers that come together to form the front elevation.
Imagen de fachada de casa azul y negra bohemia grande con revestimiento de vinilo, tejado a cuatro aguas, tejado de varios materiales y teja
Imagen de fachada de casa azul y negra bohemia grande con revestimiento de vinilo, tejado a cuatro aguas, tejado de varios materiales y teja
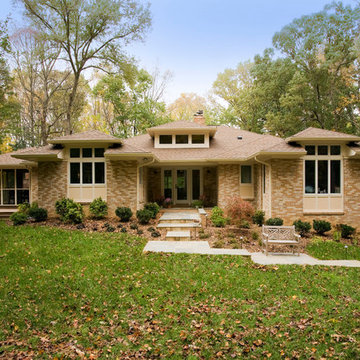
Greg Hadley Photography
Foto de fachada de casa multicolor ecléctica grande de una planta con revestimiento de ladrillo, tejado a cuatro aguas y tejado de teja de madera
Foto de fachada de casa multicolor ecléctica grande de una planta con revestimiento de ladrillo, tejado a cuatro aguas y tejado de teja de madera
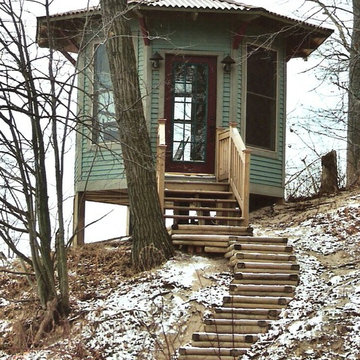
Gazebo with views of Lake Michigan
Modelo de fachada verde bohemia pequeña con revestimiento de madera y tejado a cuatro aguas
Modelo de fachada verde bohemia pequeña con revestimiento de madera y tejado a cuatro aguas
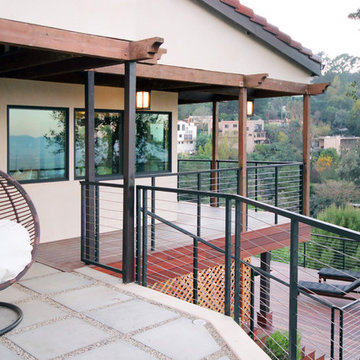
Construction by: SoCal Contractor
Interior Design by: Lori Dennis Inc
Photography by: Roy Yerushalmi
Foto de fachada de casa blanca ecléctica de tamaño medio de dos plantas con revestimiento de estuco, tejado a cuatro aguas y tejado de teja de barro
Foto de fachada de casa blanca ecléctica de tamaño medio de dos plantas con revestimiento de estuco, tejado a cuatro aguas y tejado de teja de barro
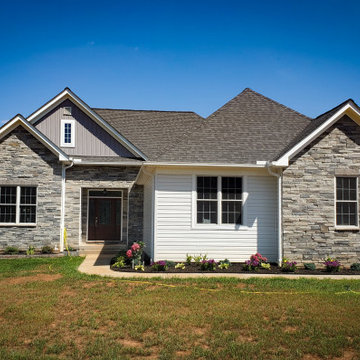
Roof: Certainteed in "Pewterwood"
Siding: Certainteed Main Street DL5 Dutchlap in "Snow"
Certainteed 8" Board & Batten vertical vinyl siding at Front Elevation primary gable in "Granite Gray"
Cultured stone: Echo Rige Country Ledgestone
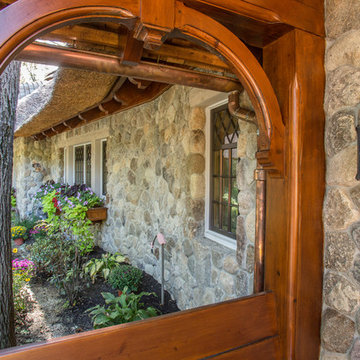
This whimsical home is reminiscent of your favorite childhood stories. It's a unique structure nestled in a wooded area outside of Boston, MA. It features an amazing thatched roof, eyebrow dormers, white stucco, and a weathered round fieldstone siding. This home looks as if it were taken right out of a fairy tale. The stone is Boston Blend Round Thin Veneer provided by Stoneyard.com.
The entrance is enhanced by a handcrafted wood beam portico complete with benches and custom details. Matching planters accentuate the limestone-trimmed windows. This gentleman's farm is replete with amazing landscapes and beautiful flowers. You can really see the passion of the contractor in every detail. The culmination of all his hard work and dedication has made this home into a castle fit for royalty.
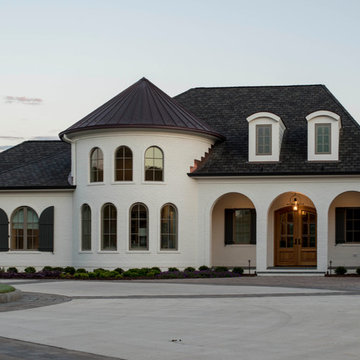
Imagen de fachada de casa blanca ecléctica grande de dos plantas con revestimiento de ladrillo, tejado a cuatro aguas y tejado de varios materiales
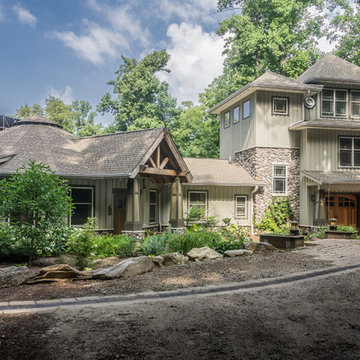
We built the original, multi-sided Deltec home for this client in 2009. After a few years, they asked us to add on a traditionally-constructed expansion of two stories, plus 3 third-story tower. Over time, we've constructed a pottery/art studio, a kiln house, storage building, and most recently, a 1,200 sq. ft. Deltec shop to house tools for the owner’s hobby—welding. The secluded compound is far, far off the beaten path, at the end of a one-lane mountain road. Their retirement lifestyle and decorating tastes are traditional casual.
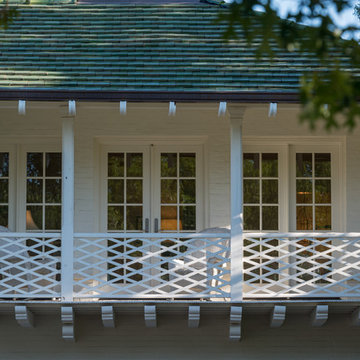
Modelo de fachada de casa blanca bohemia de tamaño medio de dos plantas con revestimiento de ladrillo, tejado a cuatro aguas y tejado de teja de madera
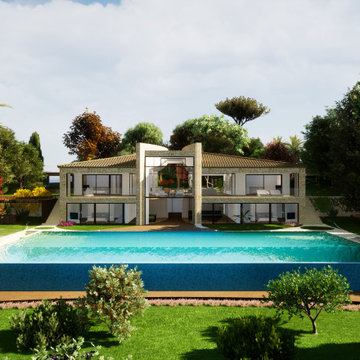
Imagen de fachada de casa marrón y marrón bohemia de tamaño medio de dos plantas con revestimiento de piedra, tejado a cuatro aguas, tejado de teja de barro y escaleras
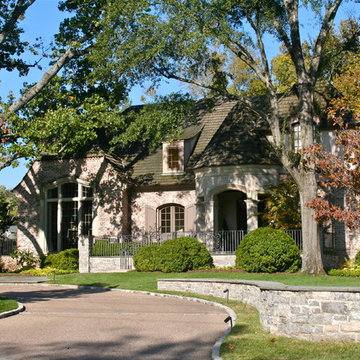
Front elevation of home
Ejemplo de fachada marrón ecléctica grande de dos plantas con revestimiento de ladrillo y tejado a cuatro aguas
Ejemplo de fachada marrón ecléctica grande de dos plantas con revestimiento de ladrillo y tejado a cuatro aguas
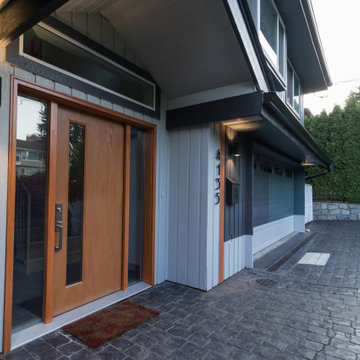
Ejemplo de fachada de casa multicolor bohemia de tamaño medio de dos plantas con revestimiento de madera, tejado a cuatro aguas y tejado de teja de madera
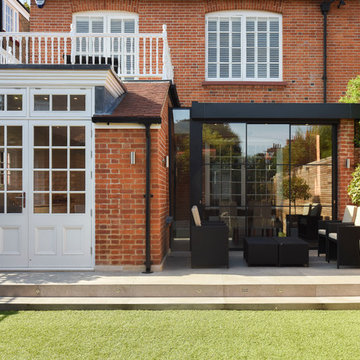
Foto de fachada de casa bifamiliar roja bohemia de tamaño medio de una planta con revestimiento de ladrillo, tejado a cuatro aguas y tejado de teja de barro
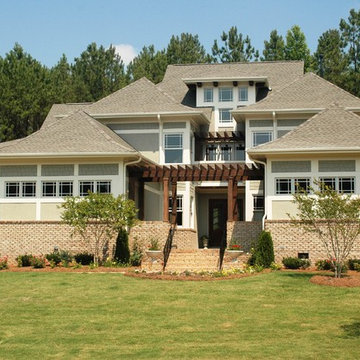
Some homes draw “oohs” and “ahs” at first glance. This amazing Prairie, Asian, Craftsman style home plan is one of those homes. For starters, check out the central courtyard and trellis. Venture inside and you’ll find a large great room that opens onto a covered terrace; a gourmet kitchen with a breakfast area and walk-in pantry; a home office; formal dining space; and a large guest or mother-in-law suite. The downstairs master suite features an amazing master bath area. There’s plenty of space upstairs, with three suites, plus a playroom, a media room, and a game room. Oh, and a lounge area and computer work area, too. There are two separate garages, one for a single car, the other with 2-car dimensions. If you need even more space, check out the plans for an optional basement.
Front Exterior
First Floor Heated: 2,995
Master Suite: Down
Second Floor Heated: 2,190
Baths: 5.5
Third Floor Heated:
Main Floor Ceiling: 10′
Total Heated Area: 5,185
Specialty Rooms: Play Room
Garages: Three
Bedrooms: 5
Footprint: 75′-10″ x 84′-0″
www.edgplancollection.com
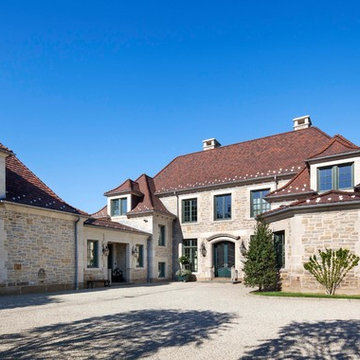
The architecture borrows from French provincial examples: simple symmetrical geometries classically proportioned and unencumbered by ornamental embellishments converge in an alluring composition of robust flaxen-hued stone walls, deep green handcrafted French casement windows, and rich tones of red clay roof tiles. Cut limestone quoins accent corners and openings.
Woodruff Brown Photography
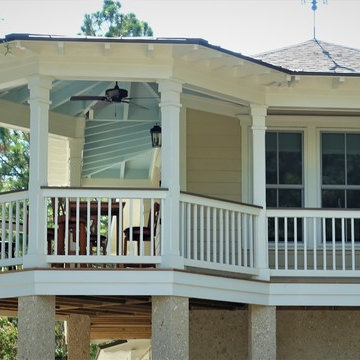
View of the front steps and porch. Note the hexagonal porch, an ideal outdoor dining space. The porch looks out to the sound and catches the afternoon breeze.
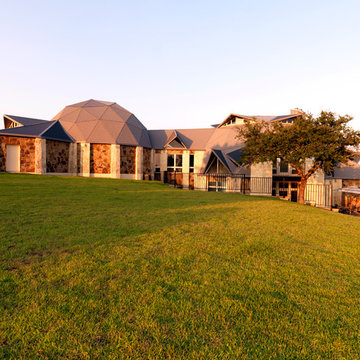
Foto de fachada de casa beige bohemia grande de dos plantas con revestimiento de piedra, tejado a cuatro aguas y tejado de teja de madera
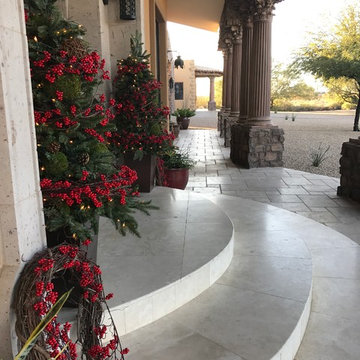
Diseño de fachada beige ecléctica grande de dos plantas con revestimiento de estuco y tejado a cuatro aguas
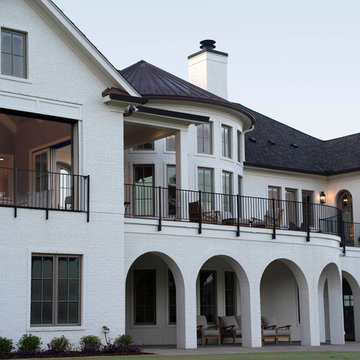
Diseño de fachada de casa blanca ecléctica grande de dos plantas con revestimiento de ladrillo, tejado a cuatro aguas y tejado de varios materiales
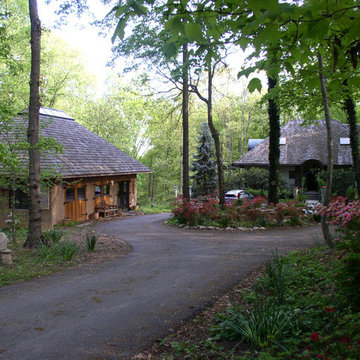
Griffins Gate is a beautiful 3,200 square foot energy independent passive solar home with a separate 1,200 square foot studio built on 5 ½ acres in Montgomery County, Maryland. The home was designed to be energy independent and in complete harmony with nature; to be all natural, non-toxic, and organic for the health of the owners. The walls and roof are insulated with recycled newspaper. The home faces south to maximize the passive solar benefit, with engineered overhangs shading the windows all summer to minimize the cooling load. In tandem with an energy efficient high mass fireplace, a geothermal heat pump warms the radiant floor in the winter. In the summer, cool water is circulated from the well through the radiant floor and a fan coil unit cools the air in the home.
383 ideas para fachadas eclécticas con tejado a cuatro aguas
6