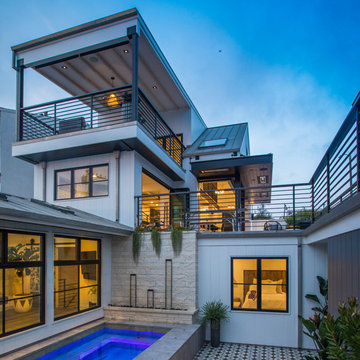64.481 ideas para fachadas de tres plantas
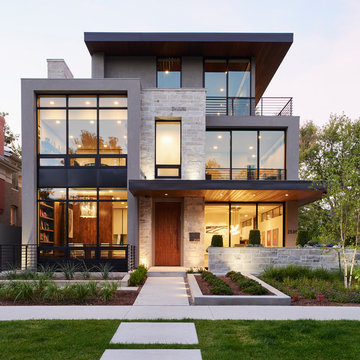
Denver Modern with natural stone accents.
Imagen de fachada de casa gris moderna de tamaño medio de tres plantas con revestimiento de piedra y tejado plano
Imagen de fachada de casa gris moderna de tamaño medio de tres plantas con revestimiento de piedra y tejado plano
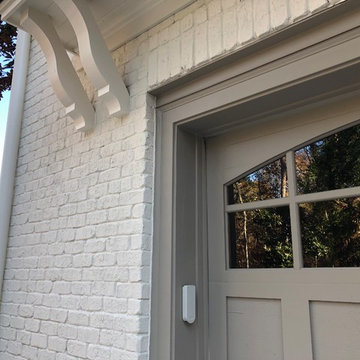
Color Consultation using Romabio Biodomus on Brick and Benjamin Regal Select on Trim/Doors/Shutters
Imagen de fachada de casa blanca tradicional renovada grande de tres plantas con revestimiento de ladrillo, tejado a dos aguas y tejado de teja de madera
Imagen de fachada de casa blanca tradicional renovada grande de tres plantas con revestimiento de ladrillo, tejado a dos aguas y tejado de teja de madera
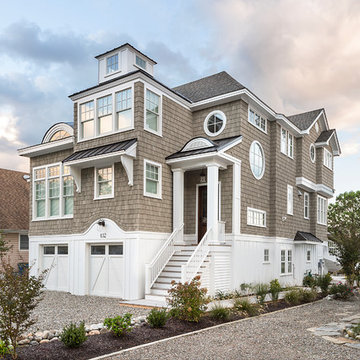
Brian Wetzel
Ejemplo de fachada de casa beige marinera de tres plantas con revestimiento de madera, tejado a cuatro aguas y tejado de teja de madera
Ejemplo de fachada de casa beige marinera de tres plantas con revestimiento de madera, tejado a cuatro aguas y tejado de teja de madera
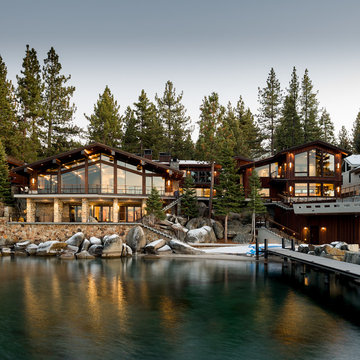
Completed 2019 exterior from lake view, William Rittenhouse, Photographer
Foto de fachada de casa marrón rural extra grande de tres plantas con revestimiento de madera y tejado a dos aguas
Foto de fachada de casa marrón rural extra grande de tres plantas con revestimiento de madera y tejado a dos aguas
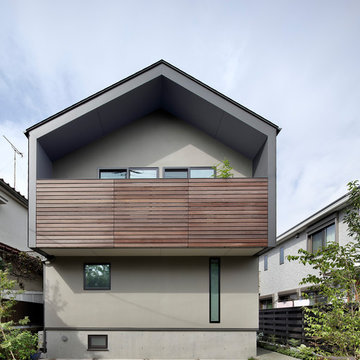
Photo Copyright Satoshi Shigeta
Ejemplo de fachada de casa multicolor nórdica pequeña de tres plantas con tejado a dos aguas y tejado de metal
Ejemplo de fachada de casa multicolor nórdica pequeña de tres plantas con tejado a dos aguas y tejado de metal

With a dramatic mountain sunset showing the views of this custom home. Debra, the interior designer worked with the client to simplify the exterior materials and colors. The natural stone and steel were chosen to bring throughout the inside of the home. The vanilla buff and muted charcoal, greys, browns and black window frames and a talented landscaper bringing in the steel beam and natural elements to soften the architecture.
Eric Lucero photography
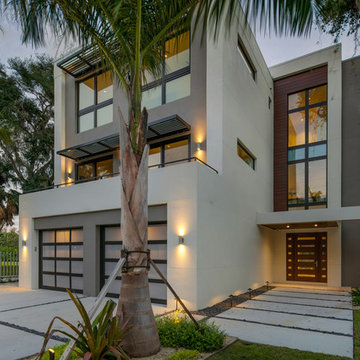
Photographer: Ryan Gamma
Foto de fachada de casa blanca contemporánea de tamaño medio de tres plantas con revestimiento de estuco y tejado plano
Foto de fachada de casa blanca contemporánea de tamaño medio de tres plantas con revestimiento de estuco y tejado plano
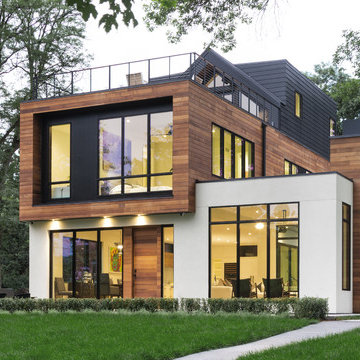
Ejemplo de fachada de casa multicolor actual de tres plantas con tejado plano y revestimientos combinados
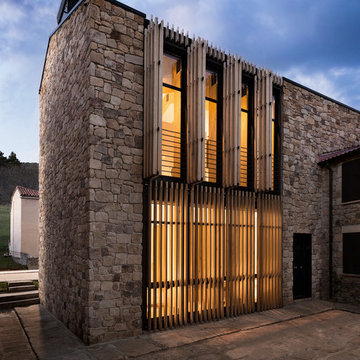
Proyecto: La Reina Obrera en colaboración con Estudio Hús (Helena Agurruza). La fachada se convierte en una gran lámpara cuando llega la noche. Las celosías y los estores tamizan las vistas preservando la intimidad de los ocupantes.
Fotografías de Álvaro de la Fuente, La Reina Obrera y BAM.

This solid brick masonry home is playful yet sophisticated. The traditional elements paired with modern touches create a unique yet recognizable house. A good example of how buildings can have infinite variations and character while also conforming to the archetypes that we recognize, find comfort in, and love.
This home reimagines one of the oldest and most durables forms of building--structural brick masonry--in the modern context. With over 60,000 brick and foot-thick walls, this home will endure for centuries.
Designed by Austin Tunnell.

Our clients already had a cottage on Torch Lake that they loved to visit. It was a 1960s ranch that worked just fine for their needs. However, the lower level walkout became entirely unusable due to water issues. After purchasing the lot next door, they hired us to design a new cottage. Our first task was to situate the home in the center of the two parcels to maximize the view of the lake while also accommodating a yard area. Our second task was to take particular care to divert any future water issues. We took necessary precautions with design specifications to water proof properly, establish foundation and landscape drain tiles / stones, set the proper elevation of the home per ground water height and direct the water flow around the home from natural grade / drive. Our final task was to make appealing, comfortable, living spaces with future planning at the forefront. An example of this planning is placing a master suite on both the main level and the upper level. The ultimate goal of this home is for it to one day be at least a 3/4 of the year home and designed to be a multi-generational heirloom.
- Jacqueline Southby Photography
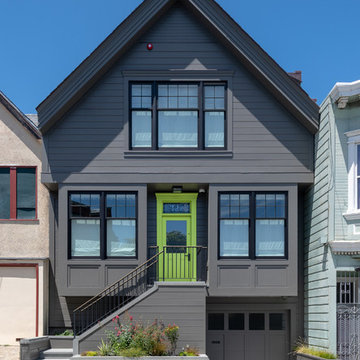
Ed Ritger Photography
Diseño de fachada de casa gris tradicional renovada de tres plantas con tejado a dos aguas
Diseño de fachada de casa gris tradicional renovada de tres plantas con tejado a dos aguas
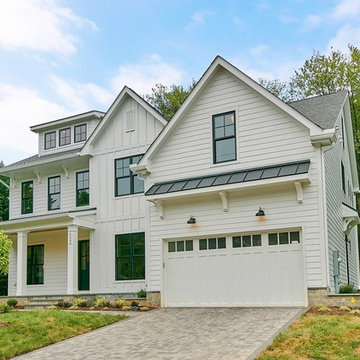
This new modern farmhouse style home includes black windows, white exterior and board and batten siding. 7 bedrooms, 7 full baths and one half bath are included in this just over 7,000 square feet home.

Exterior of a Pioneer Log Home of BC
Foto de fachada marrón rústica de tamaño medio de tres plantas con revestimiento de madera, tejado a dos aguas y tejado de metal
Foto de fachada marrón rústica de tamaño medio de tres plantas con revestimiento de madera, tejado a dos aguas y tejado de metal
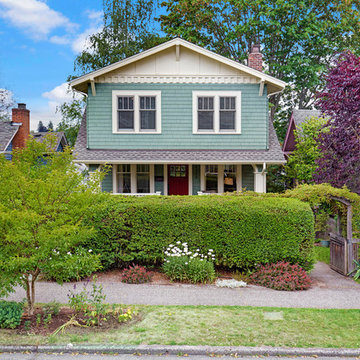
Our clients loved their homes location but needed more space. We added two bedrooms and a bathroom to the top floor and dug out the basement to make a daylight living space with a rec room, laundry, office and additional bath.
Although costly, this is a huge improvement to the home and they got all that they hoped for.
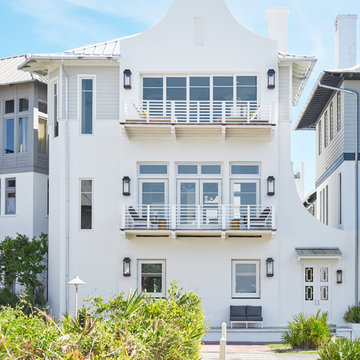
Explore star of TLC's Trading Spaces, architect and interior designer Vern Yip's coastal renovation at his Rosemary Beach, Florida vacation home. Beautiful ocean views were maximized with Marvin windows and large scenic doors.
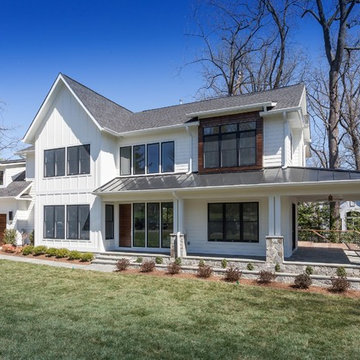
Diseño de fachada de casa blanca actual de tres plantas con revestimientos combinados y tejado de varios materiales
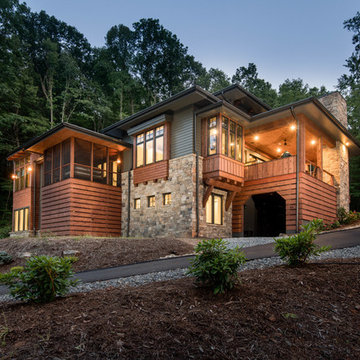
Ejemplo de fachada de casa multicolor actual grande de tres plantas con revestimientos combinados y tejado de metal
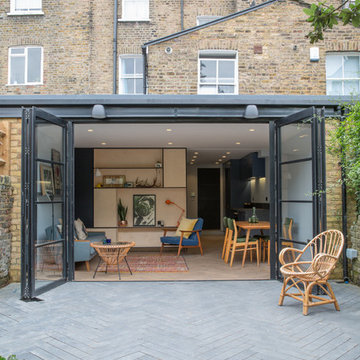
After: Back Garden
Modelo de fachada de casa pareada beige contemporánea de tres plantas con revestimiento de ladrillo
Modelo de fachada de casa pareada beige contemporánea de tres plantas con revestimiento de ladrillo
64.481 ideas para fachadas de tres plantas
4
