2.031 ideas para fachadas de tres plantas con tejado de un solo tendido
Filtrar por
Presupuesto
Ordenar por:Popular hoy
1 - 20 de 2031 fotos
Artículo 1 de 3

Diseño de fachada de casa marrón moderna de tres plantas con revestimiento de madera y tejado de un solo tendido

Exterior entry with sliding gate, planters and drought tolerant landscape
Imagen de fachada de casa blanca y roja mediterránea grande de tres plantas con revestimiento de estuco, tejado de un solo tendido y tejado de teja de barro
Imagen de fachada de casa blanca y roja mediterránea grande de tres plantas con revestimiento de estuco, tejado de un solo tendido y tejado de teja de barro
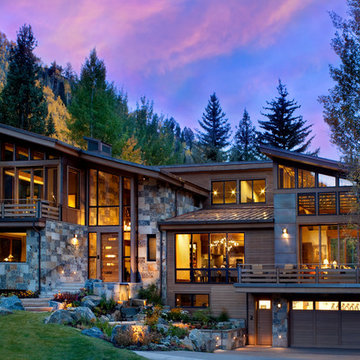
Ejemplo de fachada rústica grande de tres plantas con revestimientos combinados y tejado de un solo tendido
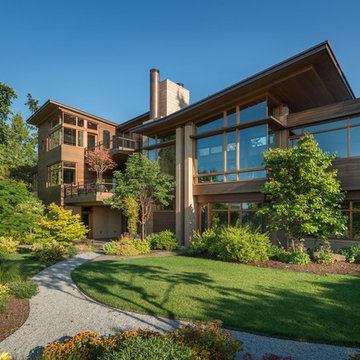
A more casual and open architecture, as depicted in this lake-side view, is complemented with a more formal and private treatment on the opposite side, to create a balance that perfectly expresses the owners' wishes. The use of stone, wood and metal form a rich yet seamless palette of colors and textures. The decks, terraces and large windows form direct connections to the beautiful lake frontage.
Aaron Leitz Photography

2012 KuDa Photography
Foto de fachada gris actual grande de tres plantas con revestimiento de metal y tejado de un solo tendido
Foto de fachada gris actual grande de tres plantas con revestimiento de metal y tejado de un solo tendido
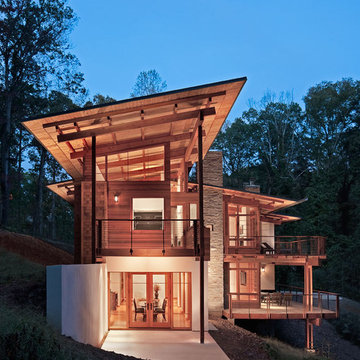
Photo Credit: Rion Rizzo/Creative Sources Photography
Modelo de fachada marrón actual extra grande de tres plantas con revestimientos combinados y tejado de un solo tendido
Modelo de fachada marrón actual extra grande de tres plantas con revestimientos combinados y tejado de un solo tendido
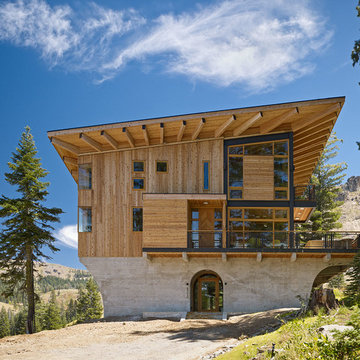
Ejemplo de fachada rural extra grande de tres plantas con revestimiento de madera y tejado de un solo tendido

Modelo de fachada de casa blanca costera pequeña de tres plantas con revestimiento de aglomerado de cemento, tejado de un solo tendido y tejado de teja de barro

Foto de fachada de casa bifamiliar negra urbana de tamaño medio de tres plantas con revestimientos combinados, tejado de un solo tendido y tejado de metal
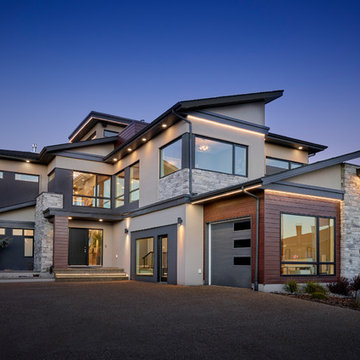
Black soffits, black window frames, contemporary design, garage doors with windows, led strip lighting, versatile acrylic stucco, triple car garage
Diseño de fachada de casa gris contemporánea de tamaño medio de tres plantas con revestimiento de estuco, tejado de un solo tendido y tejado de teja de madera
Diseño de fachada de casa gris contemporánea de tamaño medio de tres plantas con revestimiento de estuco, tejado de un solo tendido y tejado de teja de madera
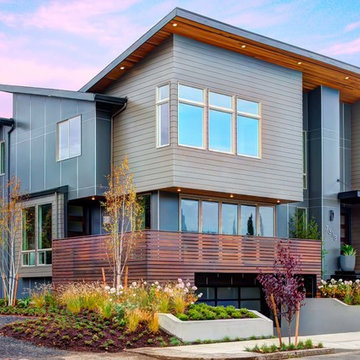
Twilight Modern Home. Angled roof with custom lighting. Underground garage. Mixed siding materials. Cedar decking and railing. Concrete entry.
Custom lighting and deck. Well appointment materials, siding, fixtures, and details. Rendering Space | www.RenderingSpace.com
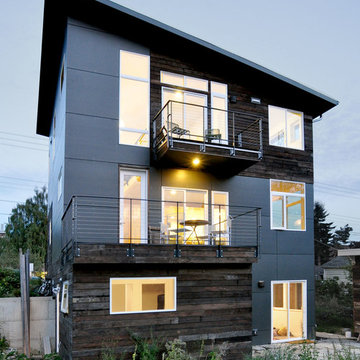
Our client’s goal was to create a small, high-performance, healthy home for herself and her teenage son while providing a place for her father to age in place. An attached private accessory dwelling provides a space for him as well as flexibility in the future. The new home was designed to minimize its footprint on site, made smaller than the original 1930’s house.
Embracing adaptability and efficiency, the residence includes two dwellings: a one-bedroom 795 square-foot accessory dwelling at the lower grade and a two-story 1330 square-foot primary dwelling located above. Involved in all aspects of project execution, our client oversaw the process by living in a used trailer parked in the backyard throughout the project’s construction. Family-Share focused on maximizing the footprint’s performance, access to natural light and the health of the occupants. Sustainable features include high-performance glazing, solar preheat for domestic and hot water in-floor heating and reclaimed fir car decking rainscreen siding.
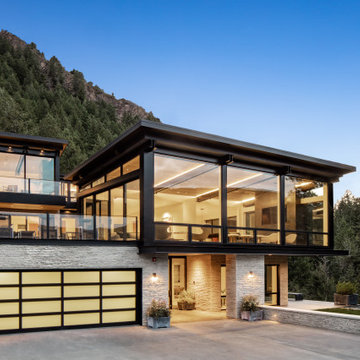
The entry to the Little Cloud residence is tucked under the shelter of the Living Room element which projects towards the view. An outdoor living room is accessible from the interior living room, to provide a true indoor/outdoor experience.
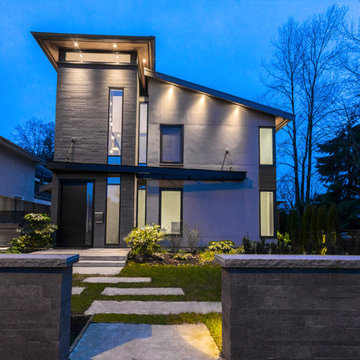
Ejemplo de fachada de casa gris minimalista de tamaño medio de tres plantas con revestimientos combinados y tejado de un solo tendido
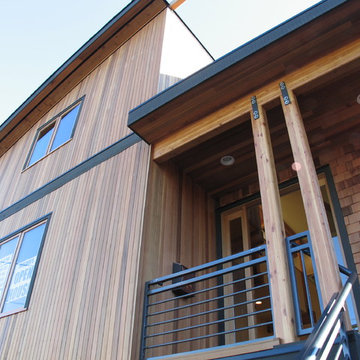
Referred to as the 'Urban Chalet' this home was designed with exposed post and beams, powder-coated steel hardware and natural materials throughout.
Imagen de fachada marrón contemporánea de tamaño medio de tres plantas con revestimiento de madera y tejado de un solo tendido
Imagen de fachada marrón contemporánea de tamaño medio de tres plantas con revestimiento de madera y tejado de un solo tendido

A split level rear extension, clad with black zinc and cedar battens. Narrow frame sliding doors create a flush opening between inside and out, while a glazed corner window offers oblique views across the new terrace. Inside, the kitchen is set level with the main house, whilst the dining area is level with the garden, which creates a fabulous split level interior.
This project has featured in Grand Designs and Living Etc magazines.
Photographer: David Butler
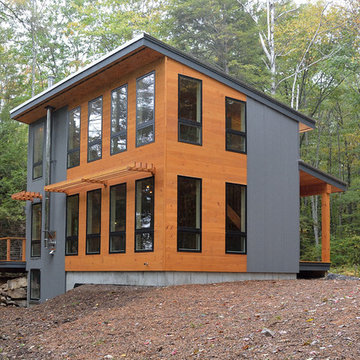
A very tight building envelope with strict shoreland zoning restrictions, the owners were looking for a contemporary approach to a small and energy efficient weekend / summer retreat. At 1,000 sf, the orientation and large, summer-shaded Integrity windows bring in an abundant of natural light. Features like a glossy concrete floor and Douglas Fir accent slat wall help light filter and bounce throughout the interior space.
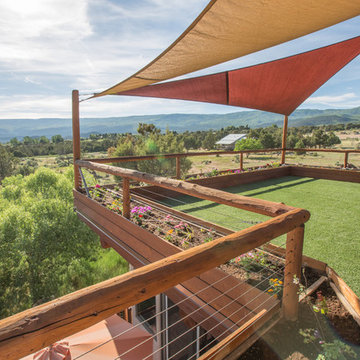
Ejemplo de fachada de casa marrón rural grande de tres plantas con revestimiento de madera, tejado de un solo tendido y tejado de teja de madera
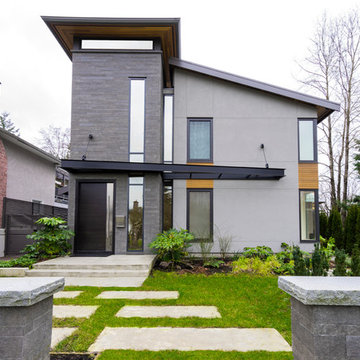
Imagen de fachada de casa gris minimalista de tamaño medio de tres plantas con revestimientos combinados y tejado de un solo tendido
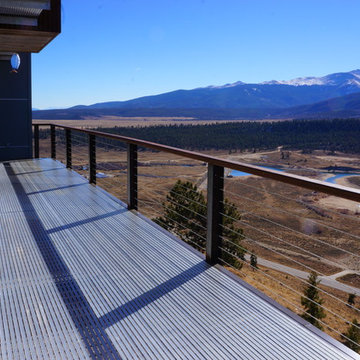
This 2,000 square foot vacation home is located in the rocky mountains. The home was designed for thermal efficiency and to maximize flexibility of space. Sliding panels convert the two bedroom home into 5 separate sleeping areas at night, and back into larger living spaces during the day. The structure is constructed of SIPs (structurally insulated panels). The glass walls, window placement, large overhangs, sunshade and concrete floors are designed to take advantage of passive solar heating and cooling, while the masonry thermal mass heats and cools the home at night.
2.031 ideas para fachadas de tres plantas con tejado de un solo tendido
1