2.031 ideas para fachadas de tres plantas con tejado de un solo tendido
Filtrar por
Presupuesto
Ordenar por:Popular hoy
101 - 120 de 2031 fotos
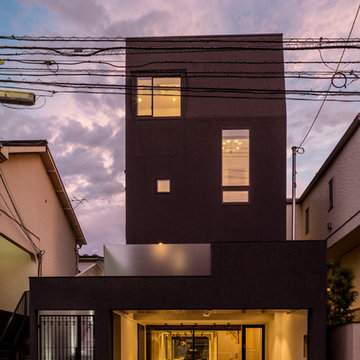
落ち着いたトーンの左官仕上げによる外観。
撮影:淺川敏
Diseño de fachada de casa negra minimalista grande de tres plantas con revestimiento de estuco, tejado de un solo tendido y tejado de metal
Diseño de fachada de casa negra minimalista grande de tres plantas con revestimiento de estuco, tejado de un solo tendido y tejado de metal
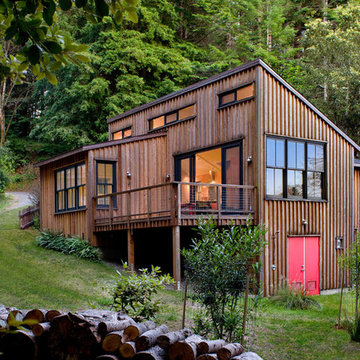
Cathy Schwabe Architecture
840 SF, 2BR Cottage
Photo by David Wakely
Foto de fachada rural de tres plantas con revestimiento de madera y tejado de un solo tendido
Foto de fachada rural de tres plantas con revestimiento de madera y tejado de un solo tendido
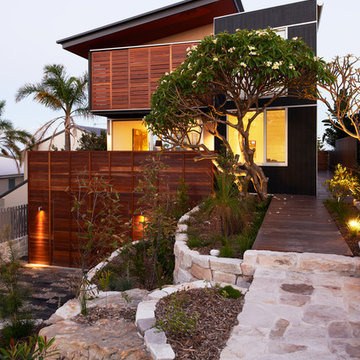
An entry way sidles alongside the house on flagstones and decking, beside a tiered native garden and drystone walls
Photography Roger D'Souza
Imagen de fachada negra actual de tamaño medio de tres plantas con revestimiento de madera y tejado de un solo tendido
Imagen de fachada negra actual de tamaño medio de tres plantas con revestimiento de madera y tejado de un solo tendido

Diseño de fachada de casa gris retro de tamaño medio de tres plantas con revestimientos combinados, tejado de un solo tendido y tejado de metal
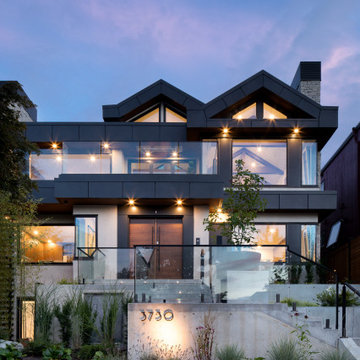
Foto de fachada de casa multicolor contemporánea grande de tres plantas con revestimientos combinados y tejado de un solo tendido
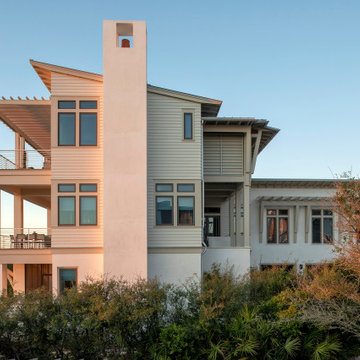
Diseño de fachada de casa beige y gris marinera extra grande de tres plantas con revestimientos combinados, tejado de un solo tendido, tejado de metal y tablilla
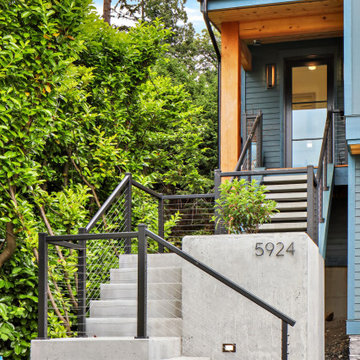
Situated on the north shore of Birch Point this high-performance beach home enjoys a view across Boundary Bay to White Rock, BC and the BC Coastal Range beyond. Designed for indoor, outdoor living the many decks, patios, porches, outdoor fireplace, and firepit welcome friends and family to gather outside regardless of the weather.
From a high-performance perspective this home was built to and certified by the Department of Energy’s Zero Energy Ready Home program and the EnergyStar program. In fact, an independent testing/rating agency was able to show that the home will only use 53% of the energy of a typical new home, all while being more comfortable and healthier. As with all high-performance homes we find a sweet spot that returns an excellent, comfortable, healthy home to the owners, while also producing a building that minimizes its environmental footprint.
Design by JWR Design
Photography by Radley Muller Photography
Interior Design by Markie Nelson Interior Design
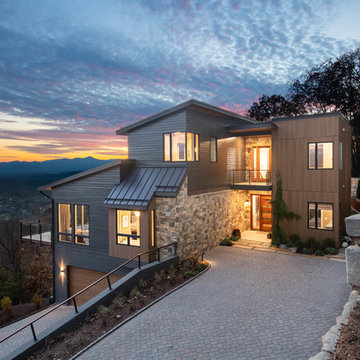
A very contemporary home on a tricky mountainside lot with incredible views of downtown, Beaverdam Valley, The French Broad River, and Mt. Pisgah. Designed to blend into the hillside. Photos by Ryan Theede
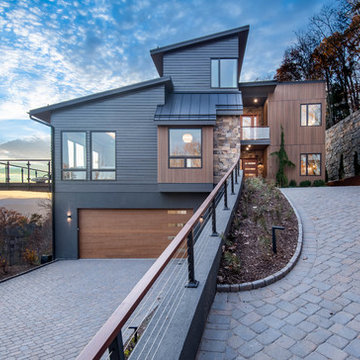
Diseño de fachada de casa gris actual extra grande de tres plantas con revestimientos combinados y tejado de un solo tendido
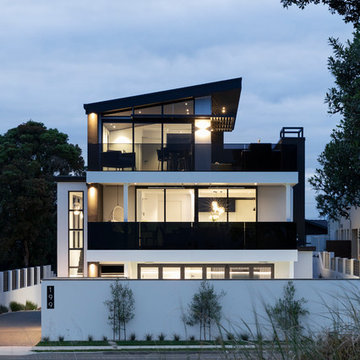
amanda aitken
Foto de fachada de casa blanca contemporánea de tres plantas con tejado de un solo tendido
Foto de fachada de casa blanca contemporánea de tres plantas con tejado de un solo tendido

Exterior of this new modern home is designed with fibercement panel siding with a rainscreen. The front porch has a large overhang to protect guests from the weather. A rain chain detail was added for the rainwater runoff from the porch. The walkway to the front door is pervious paving.
www.h2darchitects.com
H2D Architecture + Design
#kirklandarchitect #newmodernhome #waterfronthomekirkland #greenbuildingkirkland #greenbuildingarchitect
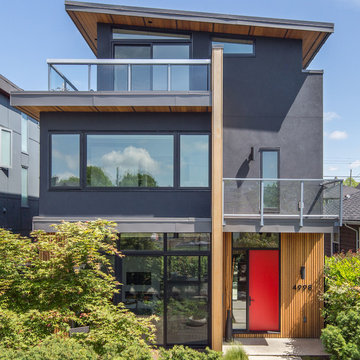
Imagen de fachada de casa gris contemporánea de tamaño medio de tres plantas con tejado de un solo tendido y revestimientos combinados
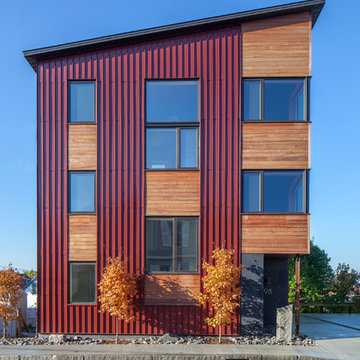
Sandy Agrafiotis
Foto de fachada de casa multicolor moderna grande de tres plantas con revestimientos combinados y tejado de un solo tendido
Foto de fachada de casa multicolor moderna grande de tres plantas con revestimientos combinados y tejado de un solo tendido
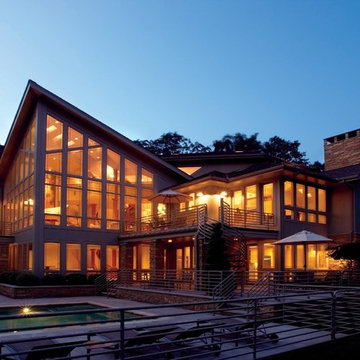
Foto de fachada vintage extra grande de tres plantas con tejado de un solo tendido
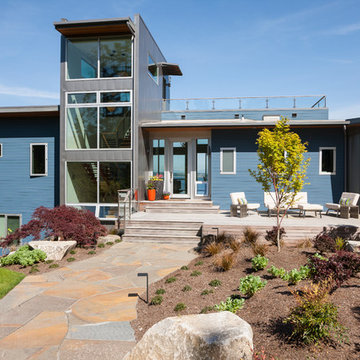
Designed by Johnson Squared, Bainbridge Is., WA © 2014 John Granen
Ejemplo de fachada de casa azul contemporánea grande de tres plantas con revestimientos combinados, tejado de un solo tendido y tejado de metal
Ejemplo de fachada de casa azul contemporánea grande de tres plantas con revestimientos combinados, tejado de un solo tendido y tejado de metal
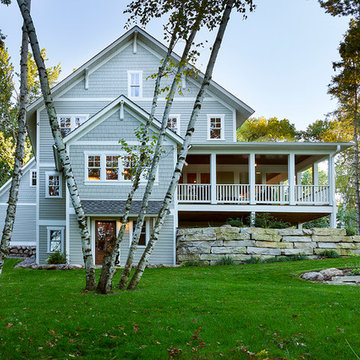
Building Design, Plans, and Interior Finishes by: Fluidesign Studio I Builder: Structural Dimensions Inc. I Photographer: Seth Benn Photography
Diseño de fachada beige tradicional de tamaño medio de tres plantas con revestimiento de aglomerado de cemento y tejado de un solo tendido
Diseño de fachada beige tradicional de tamaño medio de tres plantas con revestimiento de aglomerado de cemento y tejado de un solo tendido

Diseño de fachada amarilla y negra de estilo de casa de campo grande de tres plantas con revestimiento de ladrillo, tejado de un solo tendido, tejado de teja de madera y panel y listón
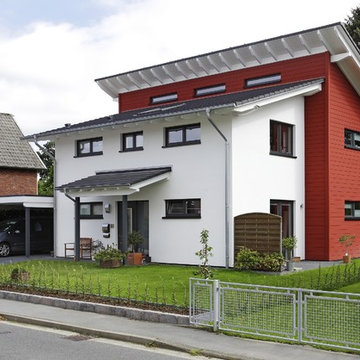
Stommel Haus
Ejemplo de fachada blanca contemporánea de tres plantas con revestimientos combinados y tejado de un solo tendido
Ejemplo de fachada blanca contemporánea de tres plantas con revestimientos combinados y tejado de un solo tendido
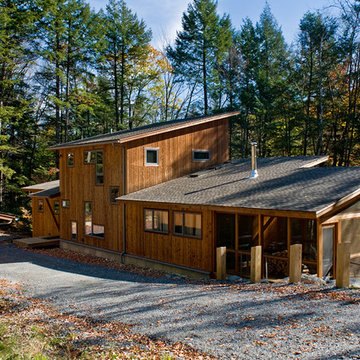
Perched on a steep ravine edge among the trees.
photos by Chris Kendall
Foto de fachada de casa marrón actual grande de tres plantas con revestimiento de madera, tejado de un solo tendido y tejado de teja de madera
Foto de fachada de casa marrón actual grande de tres plantas con revestimiento de madera, tejado de un solo tendido y tejado de teja de madera
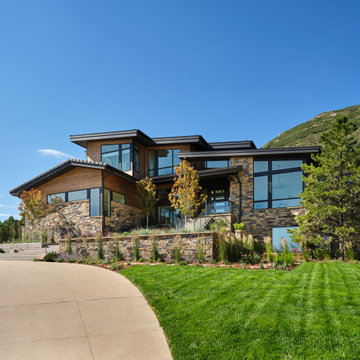
This lovely Mountain Modern Home in Littleton, Colorado is perched at the top of a hill, allowing for beautiful views of Chatfield Reservoir and the foothills of the Rocky Mountains. The pink and orange sunsets viewed from the front of this home are breathtaking. Our team custom designed the large pivoting front door and sized it at an impressive 5' x 9' to fit properly with the scale of this expansive home. We thoughtfully selected the streamlined rustic exterior materials and the sleek black framed windows to complement the home's modern exterior architecture. Wild grasses and native plantings, selected by the landscape architect, complete the exterior. Our team worked closely with the builder and the landscape architect to create a cohesive mix of stunning native materials and finishes. Stone retaining walls allow for a charming walk-out basement patio on the side of the home. The lower-level patio area connects to the upper backyard pool area with a custom iron spiral staircase. The lower-level patio features an inviting seating area that looks as if it was plucked directly from the Italian countryside. A round stone firepit in the middle of this seating area provides warmth and ambiance on chilly nights.
2.031 ideas para fachadas de tres plantas con tejado de un solo tendido
6