3.451 ideas para fachadas de tres plantas con tejado de teja de barro
Filtrar por
Presupuesto
Ordenar por:Popular hoy
1 - 20 de 3451 fotos

Twilight exterior of Modern Home by Alexander Modern Homes in Muscle Shoals Alabama, and Phil Kean Design by Birmingham Alabama based architectural and interiors photographer Tommy Daspit. See more of his work at http://tommydaspit.com
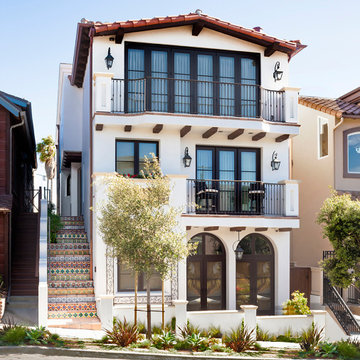
Modelo de fachada de casa blanca mediterránea de tres plantas con tejado a dos aguas y tejado de teja de barro
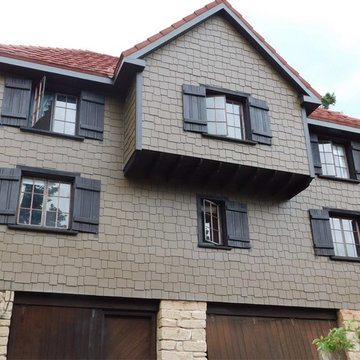
Diseño de fachada de casa marrón rústica grande de tres plantas con revestimientos combinados, tejado a dos aguas y tejado de teja de barro
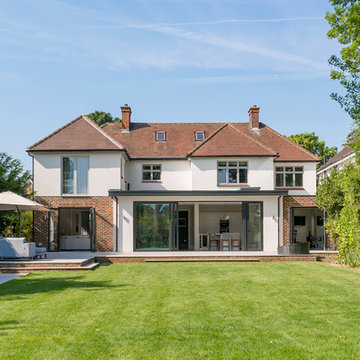
Complete refurbishment of ground and first floor to create a beautiful family home.
Interior designed by Judy Turner Design.
Photos by William Eckersley.
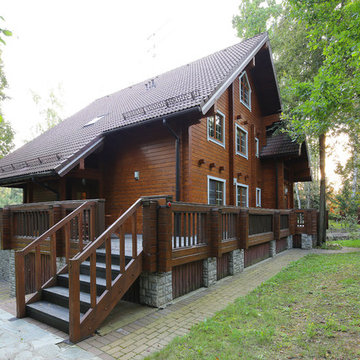
архитектор Александр Петунин, фотограф Надежда Серебрякова
Foto de fachada de casa marrón rústica grande de tres plantas con revestimiento de madera, tejado a dos aguas y tejado de teja de barro
Foto de fachada de casa marrón rústica grande de tres plantas con revestimiento de madera, tejado a dos aguas y tejado de teja de barro
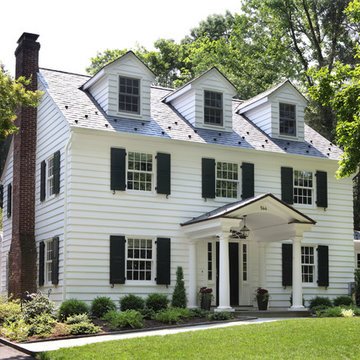
This classically traditional home underwent a whole house renovation beginning with new dormers, cedar siding, and a new front porch. Tom Grimes Photography
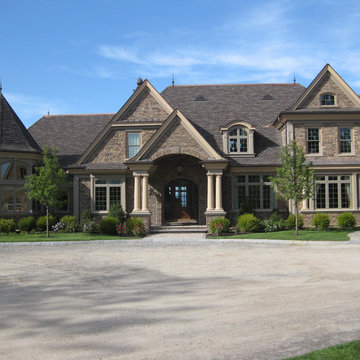
Imagen de fachada de casa marrón de estilo americano extra grande de tres plantas con revestimiento de piedra, tejado a dos aguas y tejado de teja de barro

A Victorian semi-detached house in Wimbledon has been remodelled and transformed
into a modern family home, including extensive underpinning and extensions at lower
ground floor level in order to form a large open-plan space.
Photographer: Nick Smith
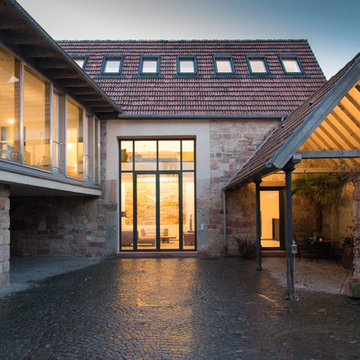
Modelo de fachada de casa marrón de estilo de casa de campo grande de tres plantas con revestimientos combinados, tejado a dos aguas y tejado de teja de barro
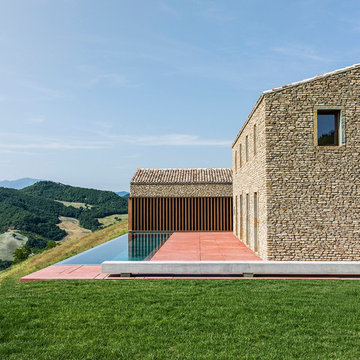
Ph ©Ezio Manciucca
Imagen de fachada de casa beige actual extra grande de tres plantas con revestimiento de piedra, tejado a dos aguas y tejado de teja de barro
Imagen de fachada de casa beige actual extra grande de tres plantas con revestimiento de piedra, tejado a dos aguas y tejado de teja de barro
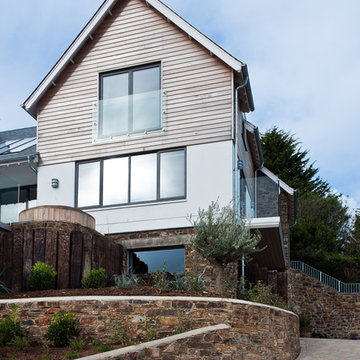
Diseño de fachada de casa marinera de tres plantas con revestimiento de madera, tejado a dos aguas y tejado de teja de barro
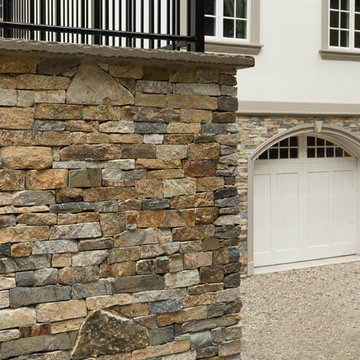
Photos by: Jaime Martorano
Foto de fachada de casa multicolor mediterránea grande de tres plantas con revestimientos combinados, tejado a cuatro aguas y tejado de teja de barro
Foto de fachada de casa multicolor mediterránea grande de tres plantas con revestimientos combinados, tejado a cuatro aguas y tejado de teja de barro
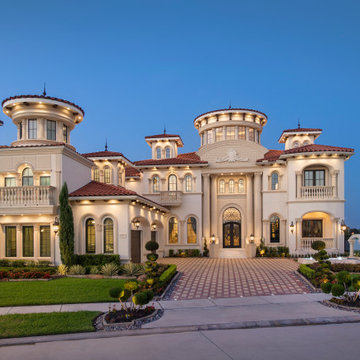
Ornate mediterranean estate with an italian influence.
Imagen de fachada de casa beige y roja mediterránea grande de tres plantas con revestimiento de estuco, tejado a cuatro aguas y tejado de teja de barro
Imagen de fachada de casa beige y roja mediterránea grande de tres plantas con revestimiento de estuco, tejado a cuatro aguas y tejado de teja de barro
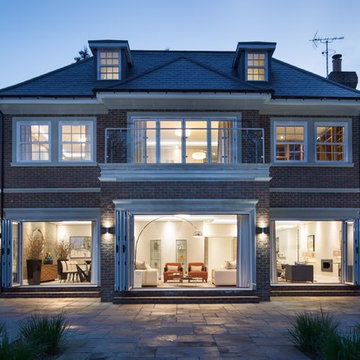
Contemporary Surrey home exterior shot by Ben Tynegate: London based Architectural Photographer
Diseño de fachada de casa roja actual grande de tres plantas con revestimiento de ladrillo, tejado a dos aguas y tejado de teja de barro
Diseño de fachada de casa roja actual grande de tres plantas con revestimiento de ladrillo, tejado a dos aguas y tejado de teja de barro

A Victorian semi-detached house in Wimbledon has been remodelled and transformed
into a modern family home, including extensive underpinning and extensions at lower
ground floor level in order to form a large open-plan space.
Photographer: Nick Smith
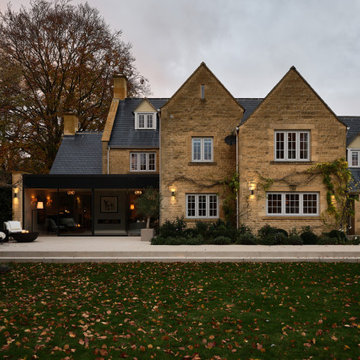
We were commissioned by our clients to design this ambitious side and rear extension for their beautiful detached home. The use of Cotswold stone ensured that the new extension is in keeping with and sympathetic to the original part of the house, while the contemporary frameless glazed panels flood the interior spaces with light and create breathtaking views of the surrounding gardens.
Our initial brief was very clear and our clients were keen to use the newly-created additional space for a more spacious living and garden room which connected seamlessly with the garden and patio area.
Our clients loved the design from the first sketch, which allowed for the large living room with the fire that they requested creating a beautiful focal point. The large glazed panels on the rear of the property flood the interiors with natural light and are hidden away from the front elevation, allowing our clients to retain their privacy whilst also providing a real sense of indoor/outdoor living and connectivity to the new patio space and surrounding gardens.
Our clients also wanted an additional connection closer to the kitchen, allowing better flow and easy access between the kitchen, dining room and newly created living space, which was achieved by a larger structural opening. Our design included special features such as large, full-width glazing with sliding doors and a hidden flat roof and gutter.
There were some challenges with the project such as the large existing drainage access which is located on the foundation line for the new extension. We also had to determine how best to structurally support the top of the existing chimney so that the base could be removed to open up the living room space whilst maintaining services to the existing living room and causing as little disturbance as possible to the bedroom above on the first floor.
We solved these issues by slightly relocating the extension away from the existing drainage pipe with an agreement in place with the utility company. The chimney support design evolved into a longer design stage involving a collaborative approach between the builder, structural engineer and ourselves to find an agreeable solution. We changed the temporary structural design to support the existing structure and provide a different workable solution for the permanent structural design for the new extension and supporting chimney.
Our client’s home is also situated within the Area Of Outstanding Natural Beauty (AONB) and as such particular planning restrictions and policies apply, however, the planning policy allows for extruded forms that follow the Cotswold vernacular and traditional approach on the front elevation. Our design follows the Cotswold Design Code with high-pitched roofs which are subservient to the main house and flat roofs spanning the rear elevation which is also subservient, clearly demonstrating how the house has evolved over time.
Our clients felt the original living room didn’t fit the size of the house, it was too small for their lifestyle and the size of furniture and restricted how they wanted to use the space. There were French doors connecting to the rear garden but there wasn’t a large patio area to provide a clear connection between the outside and inside spaces.
Our clients really wanted a living room which functioned in a traditional capacity but also as a garden room space which connected to the patio and rear gardens. The large room and full-width glazing allowed our clients to achieve the functional but aesthetically pleasing spaces they wanted. On the front and rear elevations, the extension helps balance the appearance of the house by replicating the pitched roof on the opposite side. We created an additional connection from the living room to the existing kitchen for better flow and ease of access and made additional ground-floor internal alterations to open the dining space onto the kitchen with a larger structural opening, changed the window configuration on the kitchen window to have an increased view of the rear garden whilst also maximising the flow of natural light into the kitchen and created a larger entrance roof canopy.
On the front elevation, the house is very balanced, following the roof pitch lines of the existing house but on the rear elevation, a flat roof is hidden and expands the entirety of the side extension to allow for a large living space connected to the rear garden that you wouldn’t know is there. We love how we have achieved this large space which meets our client’s needs but the feature we are most proud of is the large full-width glazing and the glazed panel feature above the doors which provides a sleek contemporary design and carefully hides the flat roof behind. This contrast between contemporary and traditional design has worked really well and provided a beautiful aesthetic.
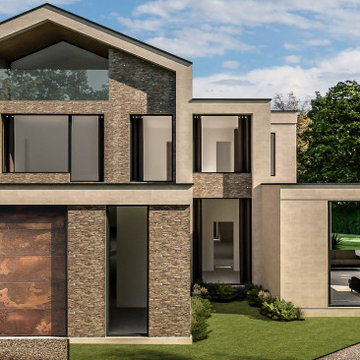
Diseño de fachada de casa beige y gris extra grande de tres plantas con revestimiento de piedra, tejado a dos aguas y tejado de teja de barro

Die neuen Dachgauben sind bewusst klar uns geradlinig gestaltet, um als neu hinzugefügte Elemente ablesbar zu sein.
Modelo de fachada gris y negra minimalista de tamaño medio de tres plantas con revestimiento de aglomerado de cemento, tejado a cuatro aguas, tejado de teja de barro y tablilla
Modelo de fachada gris y negra minimalista de tamaño medio de tres plantas con revestimiento de aglomerado de cemento, tejado a cuatro aguas, tejado de teja de barro y tablilla
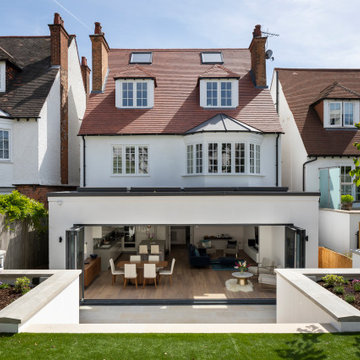
Foto de fachada de casa pareada blanca contemporánea grande de tres plantas con tejado a dos aguas y tejado de teja de barro
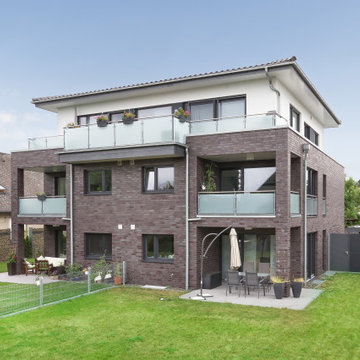
Ejemplo de fachada de piso gris clásica de tamaño medio de tres plantas con revestimiento de ladrillo, tejado a cuatro aguas y tejado de teja de barro
3.451 ideas para fachadas de tres plantas con tejado de teja de barro
1