5.878 ideas para fachadas de tres plantas con tejado a cuatro aguas
Filtrar por
Presupuesto
Ordenar por:Popular hoy
1 - 20 de 5878 fotos
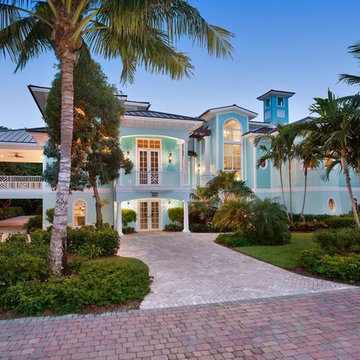
Front Exterior View of a Multi-level home located across the street from a Beautiful Captiva, FL Beach
Ejemplo de fachada de casa azul costera extra grande de tres plantas con revestimiento de estuco, tejado a cuatro aguas y tejado de metal
Ejemplo de fachada de casa azul costera extra grande de tres plantas con revestimiento de estuco, tejado a cuatro aguas y tejado de metal

Classic Island beach cottage exterior of an elevated historic home by Sea Island Builders. Light colored white wood contract wood shake roof. Juila Lynn

Home extensions and loft conversion in Barnet, EN5 London. Dormer in black tile with black windows and black fascia and gutters
Ejemplo de fachada de casa pareada negra y negra minimalista grande de tres plantas con revestimientos combinados, tejado a cuatro aguas y tejado de teja de barro
Ejemplo de fachada de casa pareada negra y negra minimalista grande de tres plantas con revestimientos combinados, tejado a cuatro aguas y tejado de teja de barro

Builder: Denali Custom Homes - Architectural Designer: Alexander Design Group - Interior Designer: Studio M Interiors - Photo: Spacecrafting Photography

Foto de fachada de casa roja tradicional extra grande de tres plantas con revestimiento de ladrillo, tejado a cuatro aguas y tejado de teja de madera

While cleaning out the attic of this recently purchased Arlington farmhouse, an amazing view was discovered: the Washington Monument was visible on the horizon.
The architect and owner agreed that this was a serendipitous opportunity. A badly needed renovation and addition of this residence was organized around a grand gesture reinforcing this view shed. A glassy “look out room” caps a new tower element added to the left side of the house and reveals distant views east over the Rosslyn business district and beyond to the National Mall.
A two-story addition, containing a new kitchen and master suite, was placed in the rear yard, where a crumbling former porch and oddly shaped closet addition was removed. The new work defers to the original structure, stepping back to maintain a reading of the historic house. The dwelling was completely restored and repaired, maintaining existing room proportions as much as possible, while opening up views and adding larger windows. A small mudroom appendage engages the landscape and helps to create an outdoor room at the rear of the property. It also provides a secondary entrance to the house from the detached garage. Internally, there is a seamless transition between old and new.
Photos: Hoachlander Davis Photography

Imagen de fachada de casa gris y negra actual grande de tres plantas con revestimiento de madera, tejado a cuatro aguas, tejado de teja de madera y teja

Modelo de fachada beige tradicional renovada extra grande de tres plantas con revestimiento de madera, tejado a cuatro aguas y panel y listón

Side view of a replacement metal roof on the primary house and breezeway of this expansive residence in Waccabuc, New York. The uncluttered and sleek lines of this mid-century modern residence combined with organic, geometric forms to create numerous ridges and valleys which had to be taken into account during the installation. Further, numerous protrusions had to be navigated and flashed. We specified and installed Englert 24 gauge steel in matte black to compliment the dark brown siding of this residence. All in, this installation required 6,300 square feet of standing seam steel.

Mike Besley’s Holland Street design has won the residential alterations/additions award category of the BDAA Sydney Regional Chapter Design Awards 2020. Besley is the director and building designer of ICR Design, a forward-thinking Building Design Practice based in Castle Hill, New South Wales.
Boasting a reimagined entry veranda, this design was deemed by judges to be a great version of an Australian coastal house - simple, elegant, tasteful. A lovely house well-laid out to separate the living and sleeping areas. The reworking of the existing front balcony and footprint is a creative re-imagining of the frontage. With good northern exposure masses of natural light, and PV on the roof, the home boasts many sustainable features. The designer was praised by this transformation of a standard red brick 70's home into a modern beach style dwelling.

The absolutely amazing home was a complete remodel. Located on a private island and with the Atlantic Ocean as your back yard.
Modelo de fachada de casa blanca y negra costera extra grande de tres plantas con revestimiento de aglomerado de cemento, tejado a cuatro aguas, tejado de teja de madera y tablilla
Modelo de fachada de casa blanca y negra costera extra grande de tres plantas con revestimiento de aglomerado de cemento, tejado a cuatro aguas, tejado de teja de madera y tablilla
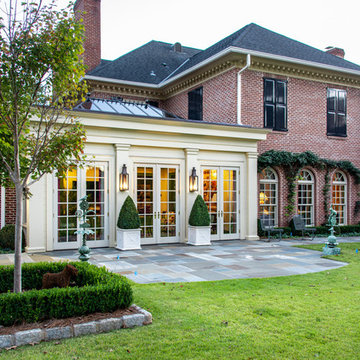
Modelo de fachada de casa roja tradicional extra grande de tres plantas con revestimiento de ladrillo, tejado de teja de madera y tejado a cuatro aguas
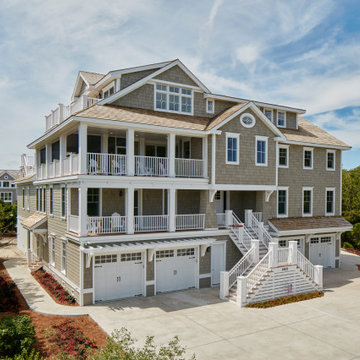
Modelo de fachada de casa gris marinera grande de tres plantas con revestimiento de madera, tejado a cuatro aguas y tejado de teja de madera
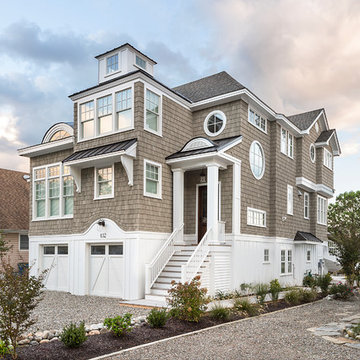
Brian Wetzel
Ejemplo de fachada de casa beige marinera de tres plantas con revestimiento de madera, tejado a cuatro aguas y tejado de teja de madera
Ejemplo de fachada de casa beige marinera de tres plantas con revestimiento de madera, tejado a cuatro aguas y tejado de teja de madera
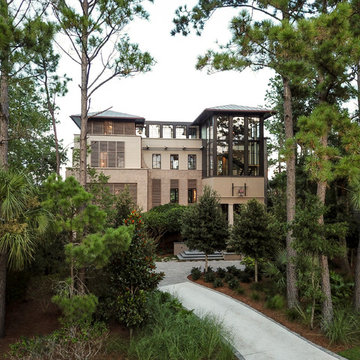
This creek side Kiawah Island home veils a romanticized modern surprise. Designed as a muse reflecting the owners’ Brooklyn stoop upbringing, its vertical stature offers maximum use of space and magnificent views from every room. Nature cues its color palette and texture, which is reflected throughout the home. Photography by Brennan Wesley
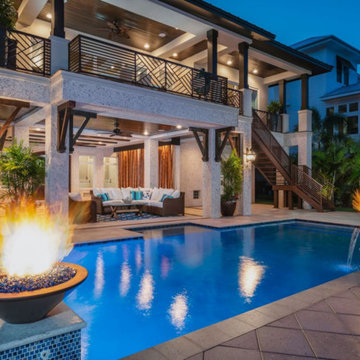
Rich Montalbano
Diseño de fachada de casa blanca exótica grande de tres plantas con revestimiento de estuco, tejado a cuatro aguas y tejado de metal
Diseño de fachada de casa blanca exótica grande de tres plantas con revestimiento de estuco, tejado a cuatro aguas y tejado de metal
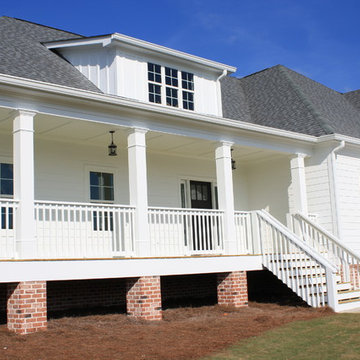
Beautiful modern farmhouse in Jefferson, Georgia with white board and batten siding
Modelo de fachada de casa blanca campestre de tres plantas con revestimientos combinados, tejado a cuatro aguas y tejado de teja de madera
Modelo de fachada de casa blanca campestre de tres plantas con revestimientos combinados, tejado a cuatro aguas y tejado de teja de madera

A glass extension to a grade II listed cottage with specialist glazing design and install by IQ Glass.
Imagen de fachada beige de estilo de casa de campo de tamaño medio de tres plantas con revestimiento de ladrillo y tejado a cuatro aguas
Imagen de fachada beige de estilo de casa de campo de tamaño medio de tres plantas con revestimiento de ladrillo y tejado a cuatro aguas
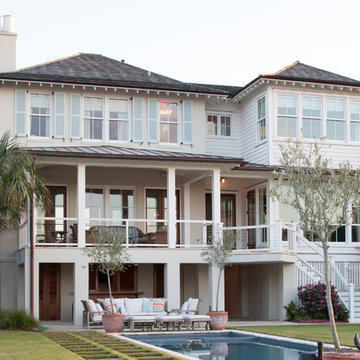
Julia Lynn
Modelo de fachada blanca marinera de tres plantas con tejado a cuatro aguas
Modelo de fachada blanca marinera de tres plantas con tejado a cuatro aguas
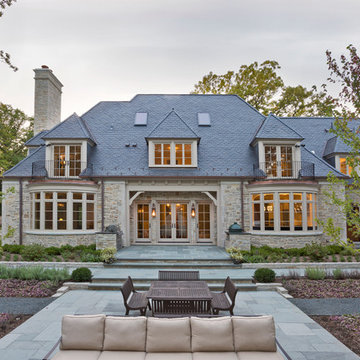
Jon Cancelino
Diseño de fachada beige clásica de tres plantas con revestimiento de piedra y tejado a cuatro aguas
Diseño de fachada beige clásica de tres plantas con revestimiento de piedra y tejado a cuatro aguas
5.878 ideas para fachadas de tres plantas con tejado a cuatro aguas
1