Fachadas
Filtrar por
Presupuesto
Ordenar por:Popular hoy
101 - 120 de 22.605 fotos

Imagen de fachada de casa bifamiliar multicolor contemporánea de tamaño medio con revestimientos combinados y tejado a dos aguas
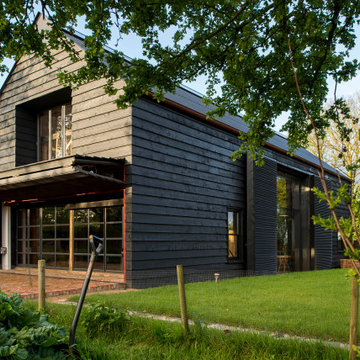
Shortlisted for the prestigious Stephen Lawrence National Architecture Award, and winning a RIBA South East Regional Award (2015), the kinetic Ancient Party Barn is a playful re-working of historic agricultural buildings for residential use.
Our clients, a fashion designer and a digital designer, are avid collectors of reclaimed architectural artefacts. Together with the existing fabric of the barn, their discoveries formed the material palette. The result – part curation, part restoration – is a unique interpretation of the 18th Century threshing barn.
The design (2,295 sqft) subverts the familiar barn-conversion type, creating hermetic, introspective spaces set in open countryside. A series of industrial mechanisms fold and rotate the facades to allow for broad views of the landscape. When they are closed, they afford cosy protection and security. These high-tech, kinetic moments occur without harming the fabric and character of the existing, handmade timber structure. Liddicoat & Goldhill’s conservation specialism, combined with strong relationships with expert craftspeople and engineers lets the clients’ contemporary vision co-exist with the humble, historic barn architecture.
A steel and timber mezzanine inside the main space creates an open-plan, master bedroom and bathroom above, and a cosy living area below. The mezzanine is supported by a tapering brick chimney inspired by traditional Kentish brick ovens; a cor-ten helical staircase cantilevers from the chimney. The kitchen is a free-standing composition of furniture at the opposite end of the barn space, combining new and reclaimed furniture with custom-made steel gantries. These ledges and ladders contain storage shelves and hanging space, and create a route up through the barn timbers to a floating ‘crows nest’ sleeping platform in the roof. Within the low-rise buildings reaching south from the main barn, a series of new ragstone interior walls, like the cattle stalls they replaced, delineate a series of simple sleeping rooms for guests.
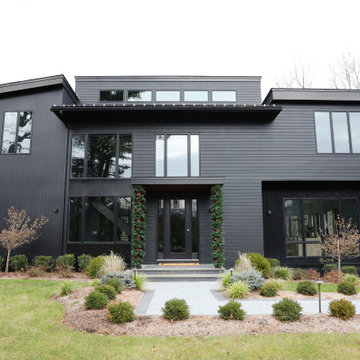
Diseño de fachada de casa negra actual de tamaño medio de dos plantas con revestimientos combinados, tejado de un solo tendido y tejado de metal
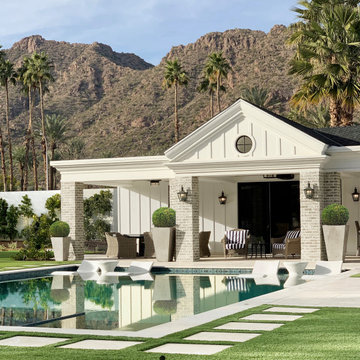
Heather Ryan, Interior Designer
H.Ryan Studio - Scottsdale, AZ
www.hryanstudio.com
Foto de fachada blanca tradicional renovada de tamaño medio de una planta con revestimientos combinados, tejado a dos aguas y tejado de teja de madera
Foto de fachada blanca tradicional renovada de tamaño medio de una planta con revestimientos combinados, tejado a dos aguas y tejado de teja de madera
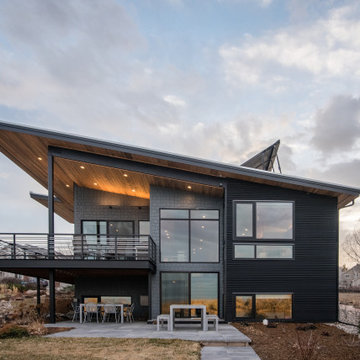
Imagen de fachada de casa multicolor rústica de tamaño medio de dos plantas con revestimientos combinados, tejado de un solo tendido y tejado de metal

Ejemplo de fachada de casa gris actual de tamaño medio de dos plantas con revestimientos combinados, tejado a dos aguas y tejado de metal
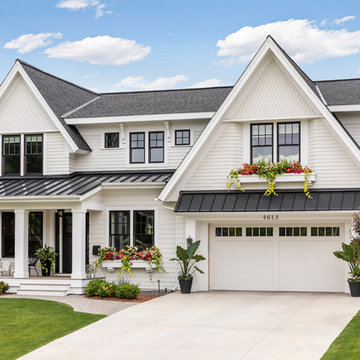
Spacecrafting Photography
Ejemplo de fachada de casa blanca tradicional de tamaño medio de dos plantas con revestimientos combinados, tejado a dos aguas y tejado de varios materiales
Ejemplo de fachada de casa blanca tradicional de tamaño medio de dos plantas con revestimientos combinados, tejado a dos aguas y tejado de varios materiales
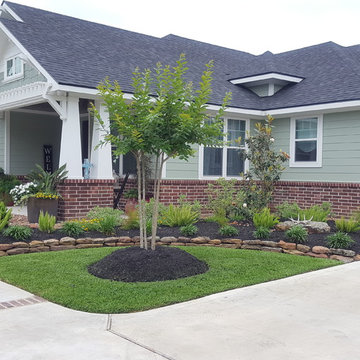
Imagen de fachada de casa verde de estilo americano de tamaño medio de una planta con revestimientos combinados, tejado a dos aguas y tejado de teja de madera
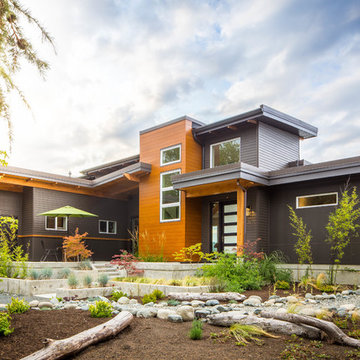
A peek-a-boo view that shows the front of the house leading toward the ocean that the home faces. The mixed exterior materials allow for unique features such as wood soffits and exterior timbers to blend perfectly with the dark grey.
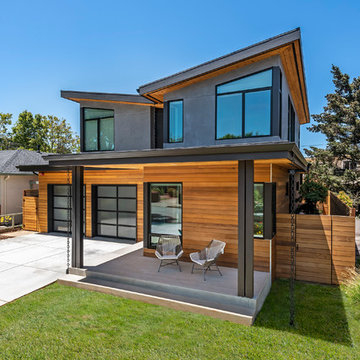
Hawkeye Photography
Ejemplo de fachada de casa moderna de tamaño medio de dos plantas con revestimientos combinados
Ejemplo de fachada de casa moderna de tamaño medio de dos plantas con revestimientos combinados
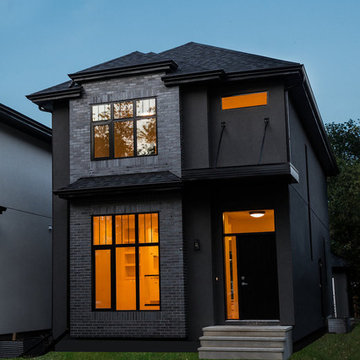
This modern custom home features large open windows and an open concept layout, creating a bright and airy main living space. The living room features a modern fireplace, hardwood floors, and large, open windows, creating a cozy atmosphere.
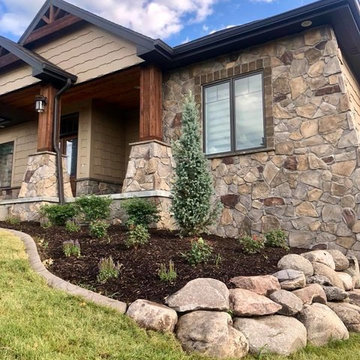
Foto de fachada de casa multicolor rústica de tamaño medio de una planta con revestimientos combinados, tejado a cuatro aguas y tejado de teja de madera
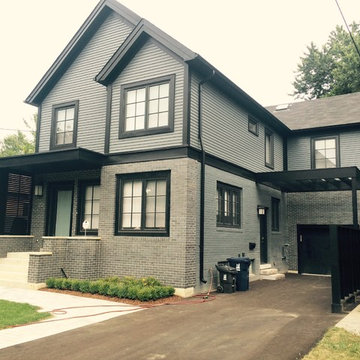
Modelo de fachada de casa gris actual de tamaño medio de dos plantas con revestimientos combinados, tejado a dos aguas y tejado de teja de madera
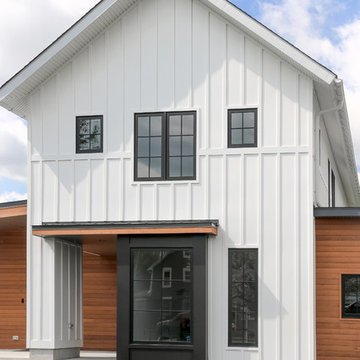
Imagen de fachada de casa blanca campestre de tamaño medio de dos plantas con tejado de un solo tendido, tejado de teja de madera y revestimientos combinados
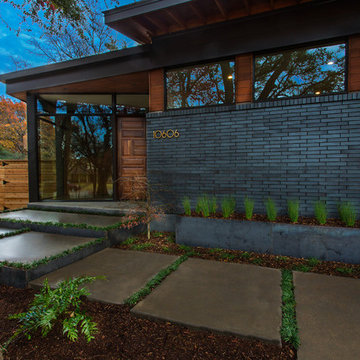
This complete remodel was crafted after the mid century modern and was an inspiration to photograph. The use of brick work, cedar, glass and metal on the outside was well thought out as its transition from the great room out flowed to make the interior and exterior seem as one. The home was built by Classic Urban Homes and photography by Vernon Wentz of Ad Imagery.

This 60's Style Ranch home was recently remodeled to withhold the Barley Pfeiffer standard. This home features large 8' vaulted ceilings, accented with stunning premium white oak wood. The large steel-frame windows and front door allow for the infiltration of natural light; specifically designed to let light in without heating the house. The fireplace is original to the home, but has been resurfaced with hand troweled plaster. Special design features include the rising master bath mirror to allow for additional storage.
Photo By: Alan Barley

This 60's Style Ranch home was recently remodeled to withhold the Barley Pfeiffer standard. This home features large 8' vaulted ceilings, accented with stunning premium white oak wood. The large steel-frame windows and front door allow for the infiltration of natural light; specifically designed to let light in without heating the house. The fireplace is original to the home, but has been resurfaced with hand troweled plaster. Special design features include the rising master bath mirror to allow for additional storage.
Photo By: Alan Barley

The Exterior got a facelift too! The stained and painted componants marry the fabulous stone selected by the new homeowners for their RE-DO!
Imagen de fachada de casa gris vintage de tamaño medio a niveles con revestimientos combinados, tejado de un solo tendido y tejado de teja de madera
Imagen de fachada de casa gris vintage de tamaño medio a niveles con revestimientos combinados, tejado de un solo tendido y tejado de teja de madera
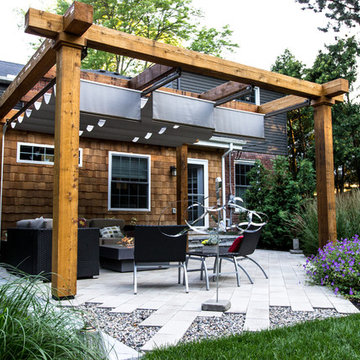
This Birmingham family had drainage issues and space concerns. They wanted to be able to have a gathering space, an eating space, and needed additional seating for larger parties. Where would they find the room? Our designer was able to check all their boxes and create a beautiful contemporary outdoor space filled with warmth and modern style. Our design drops the eating area into a sunken patio surrounded by a low wall instantly creating the additional seating for larger groups without losing the intimacy around the table. A new patio just off the doorway is a lounge area, just perfect for any size gathering and is completed by a gas-fueled fire table.
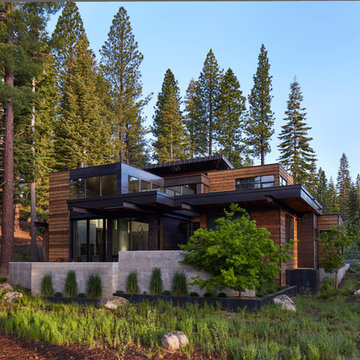
Foto de fachada de casa marrón contemporánea de tamaño medio de dos plantas con revestimientos combinados y tejado plano
6