651 ideas para fachadas de pisos con tejado a dos aguas
Filtrar por
Presupuesto
Ordenar por:Popular hoy
21 - 40 de 651 fotos
Artículo 1 de 3
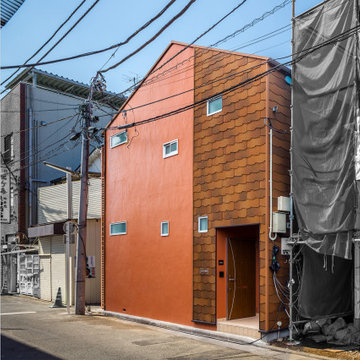
築80年の長屋をフルリノベーション。
屋根を一部架け替え、家の形に整えた外観は、可愛らしい姿に生まれ変わりました。
色彩が可愛らしさを増しながらも、周辺にはビックリするほど、馴染んでいます。正面・東側の人通りの多い通り側の窓は小さくし、プライバシーを確保し、南側窓は大きくし光を明るく取り入れながら、ルーバーテラスや土間空間を挟むことでこちらも、
プライベート空間を確保し、不安感をなくしています。
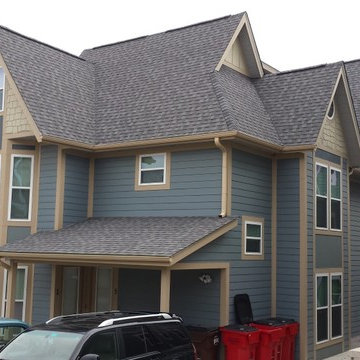
Rear exterior of The Victorian apartment building in Bloomington, Indiana
Imagen de fachada de piso azul tradicional de tamaño medio de tres plantas con revestimiento de aglomerado de cemento, tejado a dos aguas y tejado de teja de madera
Imagen de fachada de piso azul tradicional de tamaño medio de tres plantas con revestimiento de aglomerado de cemento, tejado a dos aguas y tejado de teja de madera
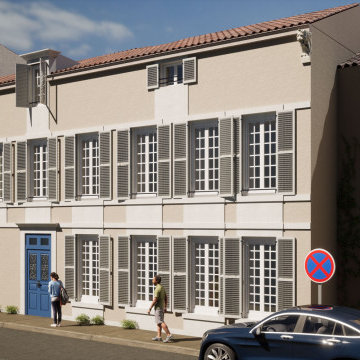
Projet d'extension et de restauration d'un bâtiment rue Delayant à La Rochelle
Foto de fachada de piso beige y marrón clásica grande de tres plantas con revestimiento de estuco, tejado a dos aguas y tejado de teja de barro
Foto de fachada de piso beige y marrón clásica grande de tres plantas con revestimiento de estuco, tejado a dos aguas y tejado de teja de barro
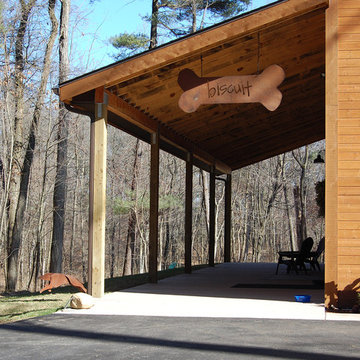
The owners of this massive Coach House shop approached Barn Pros with a challenge: they needed versatile, and large, storage space for golfing equipment plus a full apartment for family gatherings and guests. The solution was our Coach House model. Designed on a 14’ x 14’ grid with a sidewall that measures 18’, there’s a total of 3,920 sq. ft. in this 56’ x 42’ building. The standard model is offered as a storage building with a 2/3 loft (28’ x 56’). Apartment packages are available, though not included in the base model.
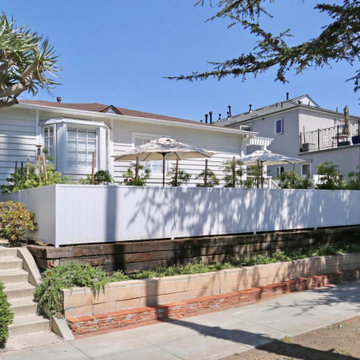
The curb appeal was significantly improved with decorative embellishments, bright white paint over new wood siding and manicured landscaping.
Modelo de fachada de piso blanca costera de tamaño medio de una planta con revestimiento de madera, tejado a dos aguas y tejado de teja de madera
Modelo de fachada de piso blanca costera de tamaño medio de una planta con revestimiento de madera, tejado a dos aguas y tejado de teja de madera
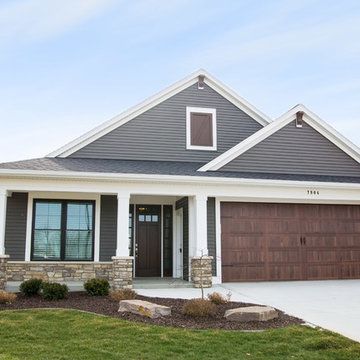
Only 29 of these stand-alone villa condominiums in this project. Clean and calming design and colors. Private master suite stretches the length of the condo. Main floor office with shiplap wall treatment. Coffered ceiling with beams in kitchen and dining areas. Interiors to be built exactly as you would like.
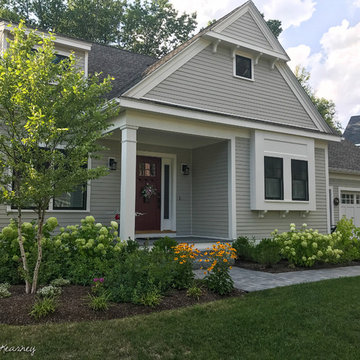
Angela Kearney, Minglewood
Modelo de fachada de piso verde campestre de tamaño medio de dos plantas con revestimiento de aglomerado de cemento, tejado a dos aguas y tejado de teja de madera
Modelo de fachada de piso verde campestre de tamaño medio de dos plantas con revestimiento de aglomerado de cemento, tejado a dos aguas y tejado de teja de madera
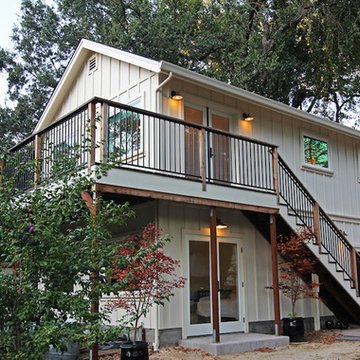
This small treetop apartment is situated in Sonoma county and overlooks a seasonal creek, a laundry room, gym and single car garage comprise the floor bellow. For the exterior we designed a veranda that projects you further over the creek creating a perfect morning coffee moment. We chose a board and batt siding to compliment the farmhouse aesthetic of other buildings on the property, and also to contrast with the contemporary interior.
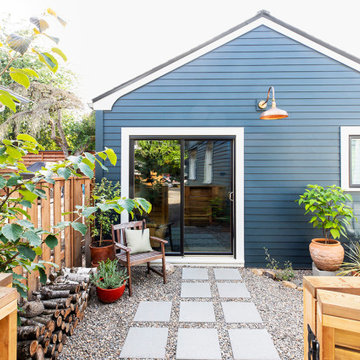
Converted from an existing detached garage, this Guest Suite is offered as a vacation rental in the Arbor Lodge neighborhood of North Portland.
Foto de fachada de piso azul tradicional renovada pequeña de una planta con revestimiento de aglomerado de cemento, tejado a dos aguas y tejado de teja de madera
Foto de fachada de piso azul tradicional renovada pequeña de una planta con revestimiento de aglomerado de cemento, tejado a dos aguas y tejado de teja de madera
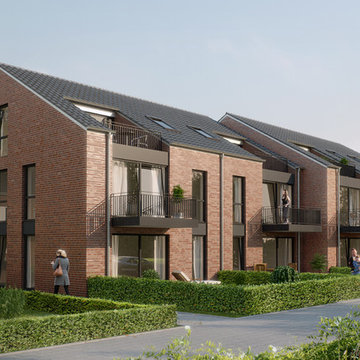
Foto de fachada de piso roja contemporánea de tamaño medio de dos plantas con revestimiento de ladrillo, tejado a dos aguas y tejado de teja de barro
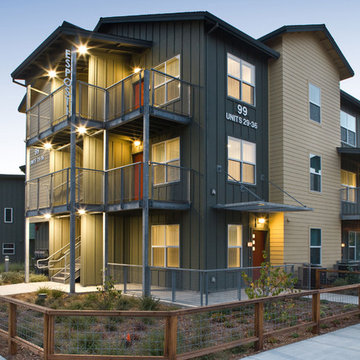
Photography by Ramsay Photography
Foto de fachada de piso contemporánea de tres plantas con revestimiento de aglomerado de cemento, tejado a dos aguas y tejado de teja de madera
Foto de fachada de piso contemporánea de tres plantas con revestimiento de aglomerado de cemento, tejado a dos aguas y tejado de teja de madera
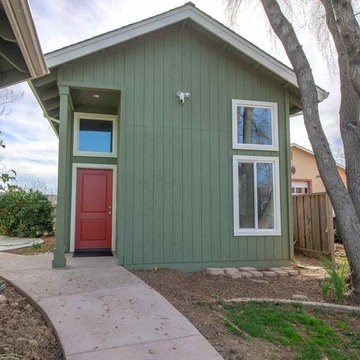
This spacious two story guest house was built in Morgan Hill with high ceilings, a spiral metal stairs, and all the modern home finishes of a full luxury home. This balance of luxury and efficiency of space give this guest house a sprawling feeling with a footprint less that 650 sqft
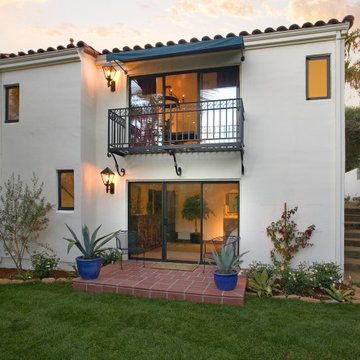
Diseño de fachada de piso blanca y roja mediterránea de tamaño medio de dos plantas con revestimiento de estuco, tejado a dos aguas y tejado de teja de barro
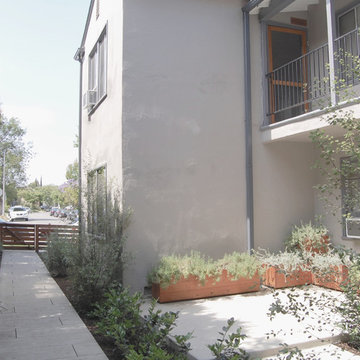
Apartment Courtyard
Ejemplo de fachada de piso gris tradicional renovada pequeña de dos plantas con revestimiento de estuco, tejado a dos aguas y tejado de teja de madera
Ejemplo de fachada de piso gris tradicional renovada pequeña de dos plantas con revestimiento de estuco, tejado a dos aguas y tejado de teja de madera
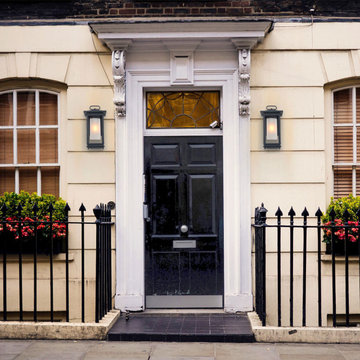
This outdoor sconce features a rectangular box shape with frosted cylinder shade, adding a bit of modern influence, yet the frame is much more transitional. The incandescent bulb (not Included) is protected by the frosted glass tube, allowing a soft light to flood your walkway.

Diseño de fachada de piso gris de estilo americano pequeña de dos plantas con revestimientos combinados, tejado a dos aguas y tejado de teja de madera
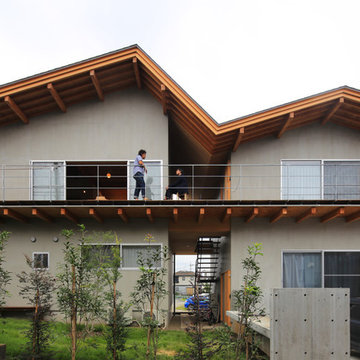
住まいの環境デザイン・アワード2016 優秀賞
Diseño de fachada de piso gris de estilo zen de dos plantas con tejado a dos aguas
Diseño de fachada de piso gris de estilo zen de dos plantas con tejado a dos aguas
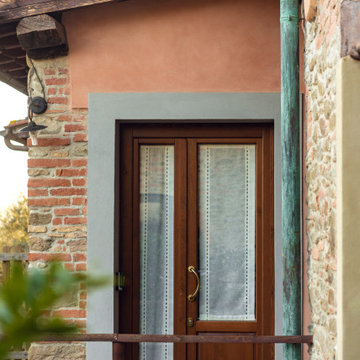
Committenti: Francesca & Davide. Ripresa fotografica: impiego obiettivo 70mm su pieno formato; macchina su treppiedi con allineamento ortogonale dell'inquadratura; impiego luce naturale esistente. Post-produzione: aggiustamenti base immagine; fusione manuale di livelli con differente esposizione per produrre un'immagine ad alto intervallo dinamico ma realistica; rimozione elementi di disturbo. Obiettivo commerciale: realizzazione fotografie di complemento ad annunci su siti web di affitti come Airbnb, Booking, eccetera; pubblicità su social network.
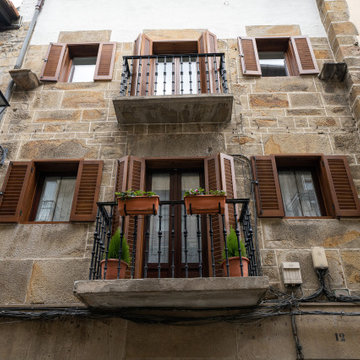
Ejemplo de fachada de piso marrón rural de tres plantas con revestimiento de piedra, tejado a dos aguas y tejado de varios materiales
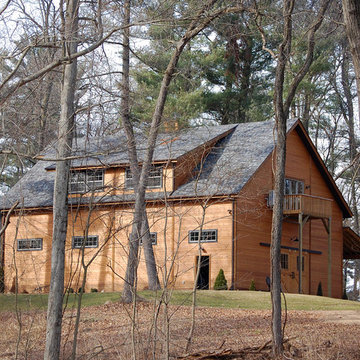
The owners of this massive Coach House shop approached Barn Pros with a challenge: they needed versatile, and large, storage space for golfing equipment plus a full apartment for family gatherings and guests. The solution was our Coach House model. Designed on a 14’ x 14’ grid with a sidewall that measures 18’, there’s a total of 3,920 sq. ft. in this 56’ x 42’ building. The standard model is offered as a storage building with a 2/3 loft (28’ x 56’). Apartment packages are available, though not included in the base model.
651 ideas para fachadas de pisos con tejado a dos aguas
2