391 ideas para fachadas de pisos con revestimiento de estuco
Filtrar por
Presupuesto
Ordenar por:Popular hoy
1 - 20 de 391 fotos
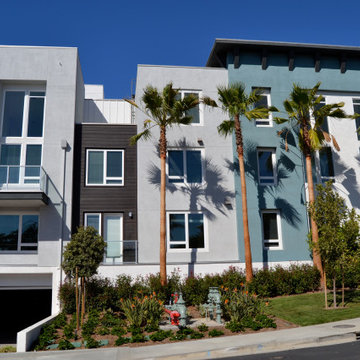
High-end full-service plastering result
Diseño de fachada de piso gris marinera con revestimiento de estuco
Diseño de fachada de piso gris marinera con revestimiento de estuco

This project involved the remodelling of the ground and first floors and a small rear addition at a Victorian townhouse in Notting Hill.
The brief included opening-up the ground floor reception rooms so as to increase the illusion of space and light, and to fully benefit from the view of the landscaped communal garden beyond.
Photography: Bruce Hemming
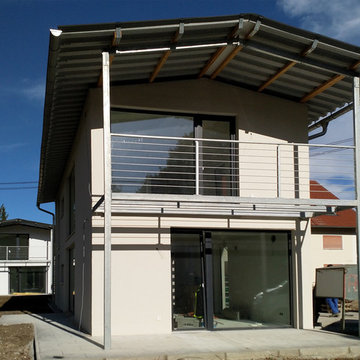
Die beiden Wohneinheiten verteilen sich auf das Erdgeschoss und Dachgeschoss.
Ein schwebendes Blechdach verleiht dem Gebäude einen besonderen Charakter.
Die großflächigen Fensterelemente sorgen für eine optimale Belichtung.
Ein ausgeklügeltes Beleuchtungskonzept rundet die hochwertige Ausführung ab während die Baukosten bewusst reduziert wurden.
Die konstruktiven Details wurden bewusst nicht versteckt und tragen so zur Einzigartigkeit der Gebäude bei.
Das Zweifamilienhaus ist nach außen mit einer zeitlosen Putzfassade versehen.
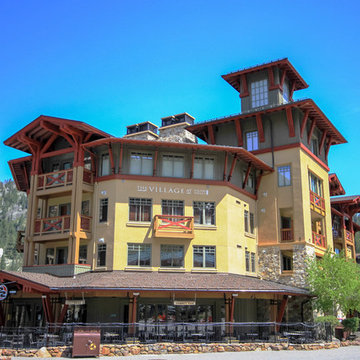
Jason Kelley Photography
Modelo de fachada de piso beige de tamaño medio de tres plantas con revestimiento de estuco
Modelo de fachada de piso beige de tamaño medio de tres plantas con revestimiento de estuco

Modelo de fachada de piso gris marinera pequeña de una planta con revestimiento de estuco, tejado a dos aguas y tejado de teja de madera
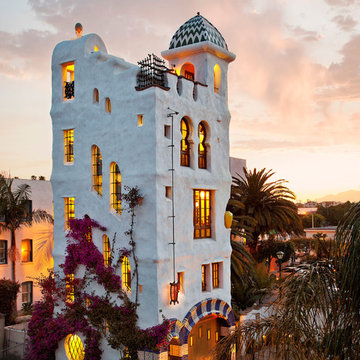
Photo Jim Bartsch.
Ejemplo de fachada de piso blanca mediterránea extra grande de tres plantas con revestimiento de estuco
Ejemplo de fachada de piso blanca mediterránea extra grande de tres plantas con revestimiento de estuco
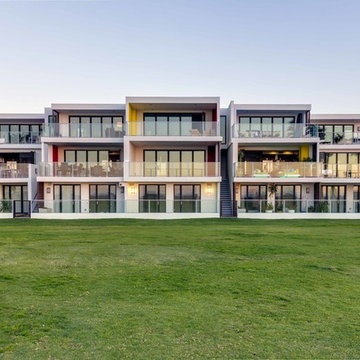
Ejemplo de fachada de piso blanca contemporánea grande de tres plantas con revestimiento de estuco y tejado plano
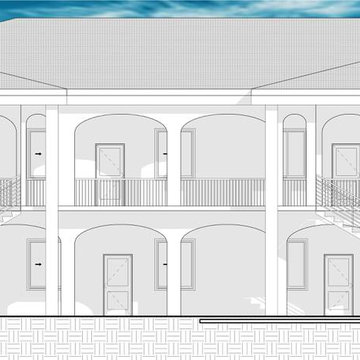
Custom Apartment Building design. Plans available for sale.
Modelo de fachada de piso blanca y negra contemporánea grande de una planta con revestimiento de estuco, tejado a cuatro aguas y tejado de teja de barro
Modelo de fachada de piso blanca y negra contemporánea grande de una planta con revestimiento de estuco, tejado a cuatro aguas y tejado de teja de barro
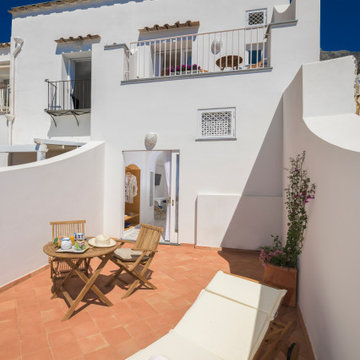
Foto: Vito Fusco
Diseño de fachada de piso blanca y blanca mediterránea grande de dos plantas con revestimiento de estuco, tejado plano, tejado de varios materiales y escaleras
Diseño de fachada de piso blanca y blanca mediterránea grande de dos plantas con revestimiento de estuco, tejado plano, tejado de varios materiales y escaleras
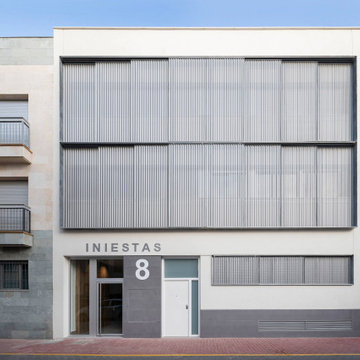
Imagen de fachada de piso blanca moderna de tamaño medio con revestimiento de estuco
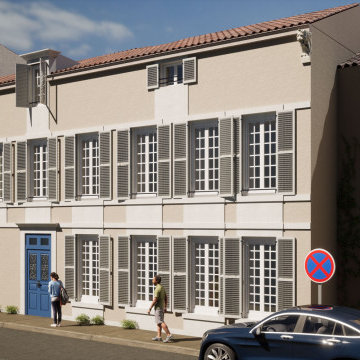
Projet d'extension et de restauration d'un bâtiment rue Delayant à La Rochelle
Foto de fachada de piso beige y marrón clásica grande de tres plantas con revestimiento de estuco, tejado a dos aguas y tejado de teja de barro
Foto de fachada de piso beige y marrón clásica grande de tres plantas con revestimiento de estuco, tejado a dos aguas y tejado de teja de barro
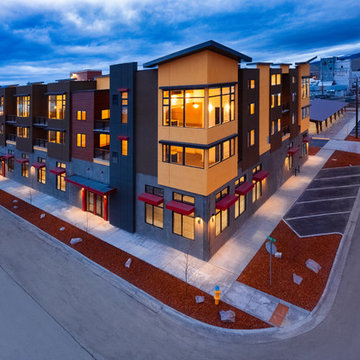
Exterior Facade
Imagen de fachada de piso actual grande con revestimiento de estuco y tejado plano
Imagen de fachada de piso actual grande con revestimiento de estuco y tejado plano

Location: Barbierstraße 2, München, Deutschland
Design by Riedel-Immobilien
Imagen de fachada de piso beige minimalista de tamaño medio de dos plantas con revestimiento de estuco, tejado a la holandesa y tejado de varios materiales
Imagen de fachada de piso beige minimalista de tamaño medio de dos plantas con revestimiento de estuco, tejado a la holandesa y tejado de varios materiales
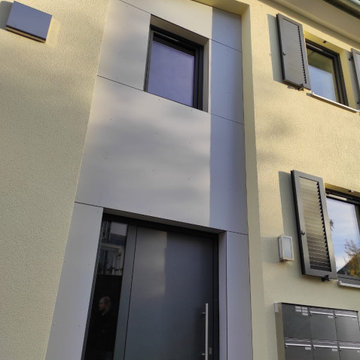
Mehrfamilienwohnhaus mit 9.400 Liter Solarspeicher und 40 qm Solaranlage für Nachhaltiges Wohnen
Ejemplo de fachada de piso amarilla y roja grande de dos plantas con revestimiento de estuco, tejado a cuatro aguas y tejado de teja de barro
Ejemplo de fachada de piso amarilla y roja grande de dos plantas con revestimiento de estuco, tejado a cuatro aguas y tejado de teja de barro
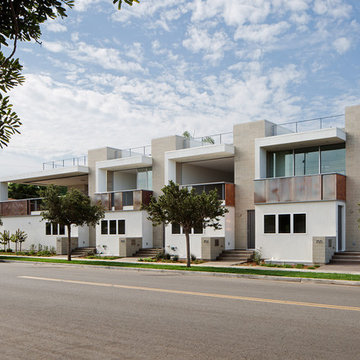
Diseño de fachada de piso blanca contemporánea de tamaño medio de dos plantas con revestimiento de estuco, tejado plano y tejado de varios materiales
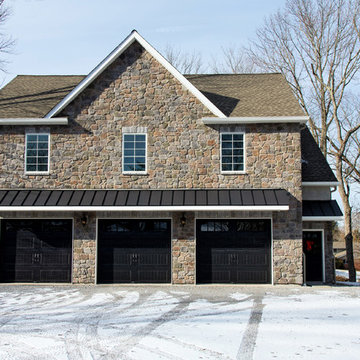
Diseño de fachada de piso beige de estilo americano grande de dos plantas con revestimiento de estuco y tejado de teja de madera
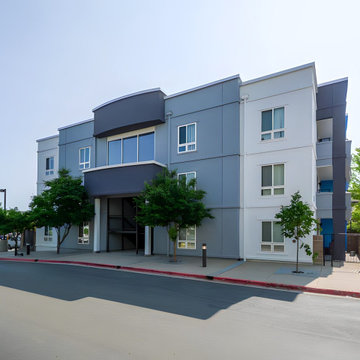
ROI ByDesign l Multifamily Exterior Remodel, Modern Exterior Design Scheme, Apartment Renovation,
Foto de fachada de piso gris contemporánea extra grande con revestimiento de estuco y tejado plano
Foto de fachada de piso gris contemporánea extra grande con revestimiento de estuco y tejado plano

The remodelling of a ground floor garden flat in northwest London offers the opportunity to revisit the principles of compact living applied in previous designs.
The 54 sqm flat in Willesden Green is dramatically transformed by re-orientating the floor plan towards the open space at the back of the plot. Home office and bedroom are relocated to the front of the property, living accommodations at the back.
The rooms within the outrigger have been opened up and the former extension rebuilt with a higher flat roof, punctured by an elongated light well. The corner glazing directs one’s view towards the sleek limestone garden.
A storage wall with an homogeneous design not only serves multiple functions - from wardrobe to linen cupboard, utility and kitchen -, it also acts as the agent connecting the front and the back of the apartment.
This device also serves to accentuate the stretched floor plan and to give a strong sense of direction to the project.
The combination of bold colours and strong materials result in an interior space with modernist influences yet sombre and elegant and where the statuario marble fireplace becomes an opulent centrepiece with a minimal design.
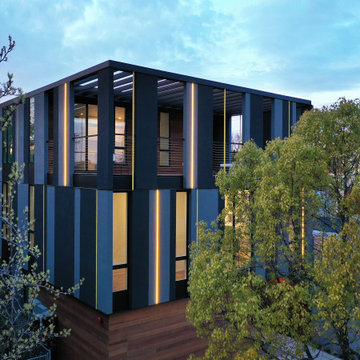
Four residential units spanning three levels and ranging from 1-2 bedrooms. A communal rooftop terrace is enjoyed by all residents, and features unobstructed views of the R Street corridor. Ground floor accessible unit includes a private patio. Convenient access to public transportation and onsite bike storage for those seeking a truly urban lifestyle. Completed in 2020.
photography by @johnmacaulay
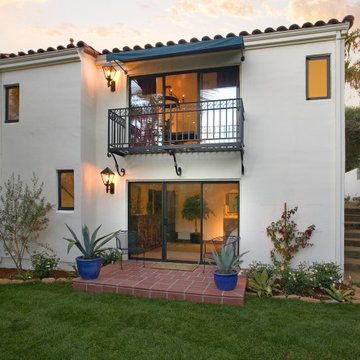
Diseño de fachada de piso blanca y roja mediterránea de tamaño medio de dos plantas con revestimiento de estuco, tejado a dos aguas y tejado de teja de barro
391 ideas para fachadas de pisos con revestimiento de estuco
1