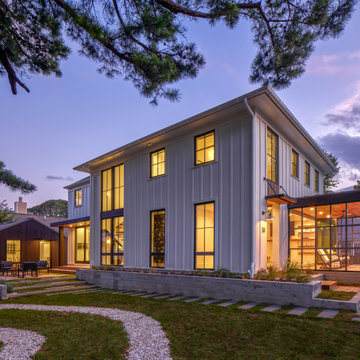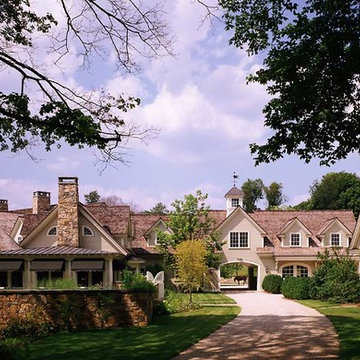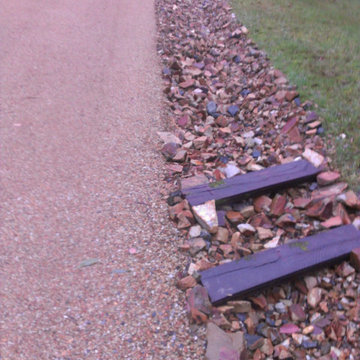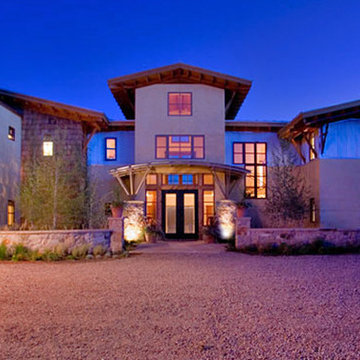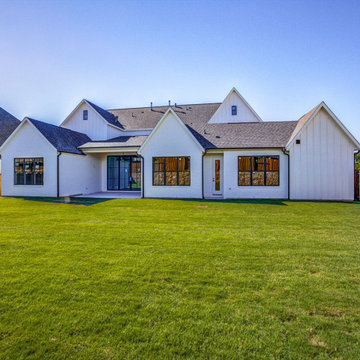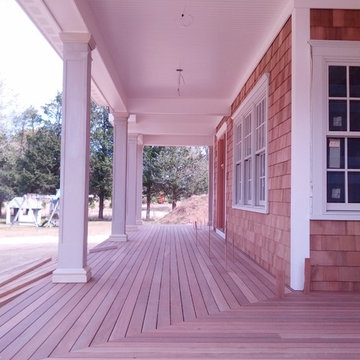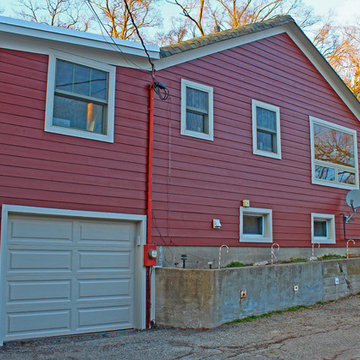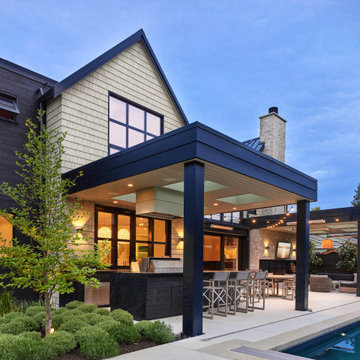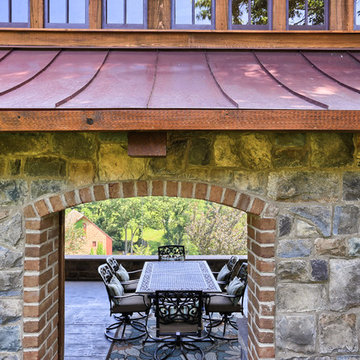264 ideas para fachadas de estilo de casa de campo
Filtrar por
Presupuesto
Ordenar por:Popular hoy
101 - 120 de 264 fotos
Artículo 1 de 3
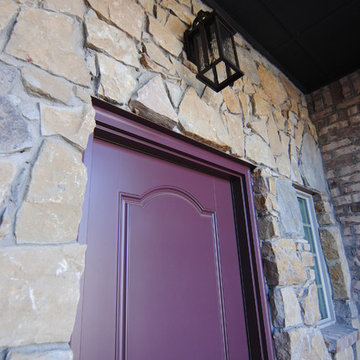
Front porch with cranberry colored door against the gorgeous stone.
Ejemplo de fachada de casa marrón campestre de tamaño medio de una planta con revestimiento de ladrillo, tejado a dos aguas y tejado de teja de madera
Ejemplo de fachada de casa marrón campestre de tamaño medio de una planta con revestimiento de ladrillo, tejado a dos aguas y tejado de teja de madera
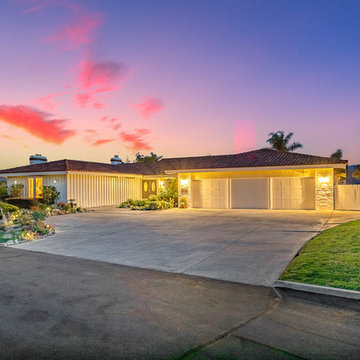
Imagen de fachada de casa blanca campestre extra grande de una planta con revestimientos combinados, tejado a dos aguas y tejado de teja de barro
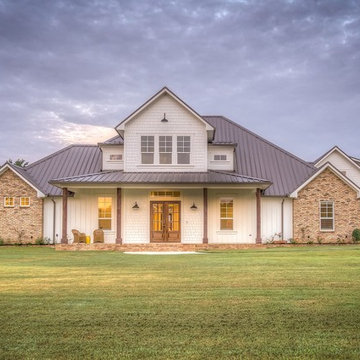
Ejemplo de fachada de casa multicolor campestre grande de dos plantas con revestimientos combinados, tejado a dos aguas y tejado de teja de madera
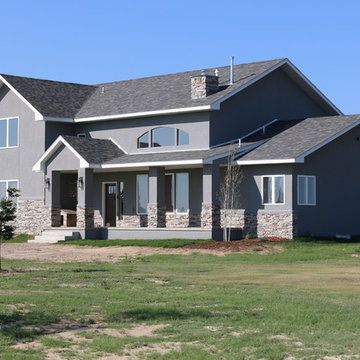
Modelo de fachada de casa gris campestre de tamaño medio de dos plantas con revestimiento de estuco, tejado a dos aguas y tejado de teja de madera
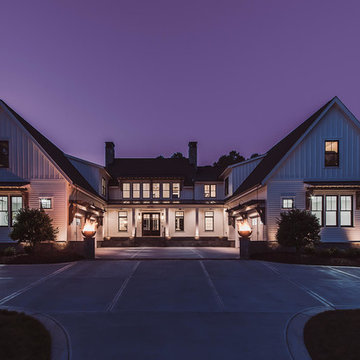
Ejemplo de fachada de casa pareada blanca campestre extra grande de dos plantas con revestimiento de madera
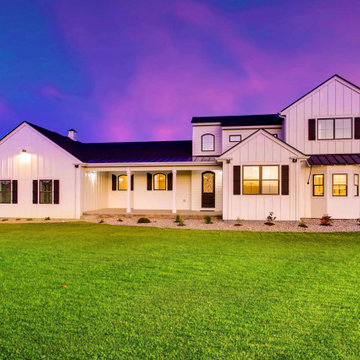
Modelo de fachada de casa blanca de estilo de casa de campo grande de dos plantas con revestimientos combinados, tejado a dos aguas y tejado de varios materiales
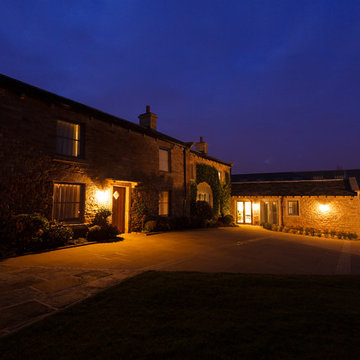
Automated home lighting control allows this family to live in a home where its identity is constantly being highlighted – feature lighting can automatically dim up on triggered events, the external lights can be active from dusk, main lights within the house can dim automatically as the evening progresses, patterns of lights will flash when the security alarm sounds, and even pausing a film will raise the ambient level at foot-height, allowing you to make your way out of the room. Our aim has been to make the house work for the client and anticipate their needs – integrating the lighting with AV, heating, security and intercom has allowed the house to harmonise with our client’s lifestyle.
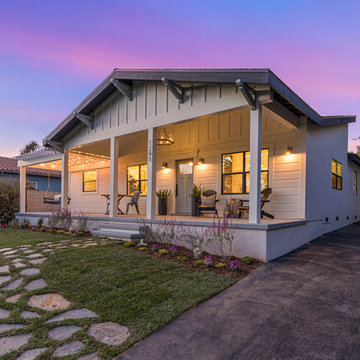
This industrial chic open floor plan home in Pasadena's coveted Historic Highlands was given a complete modern farmhouse makeover with shiplap siding, wide planked floors and barn doors. No detail was overlooked by the interior designer home owner. Welcome guests into the vaulted ceiling great room as you gather your friends and family at the 10' farmhouse table after some community cooking in this entertainer's dream kitchen. The 14' island peninsula, individual fridge and freezers, induction cooktop, double ovens, 3 sinks, 2 dishwashers, butler's pantry with yet another sink, and hands free trash receptacle make prep and cleanup a breeze. Stroll down 2 blocks to local shops like Millie's, Be Pilates, and Lark Cake Shop, grabbing a latte from Lavender & Honey. Then walk back to enjoy some apple pie and lemonade from your own fruit trees on your charming 40' porch as you unwind on the porch swing smelling the lavender and rosemary in your newly landscaped yards and waving to the friendly neighbors in this last remaining Norman Rockwell neighborhood. End your day in the polished nickel master bath, relaxing in the wet room with a steam shower and soak in the Jason Microsilk tub. This is modern farmhouse living at its best. Welcome home!
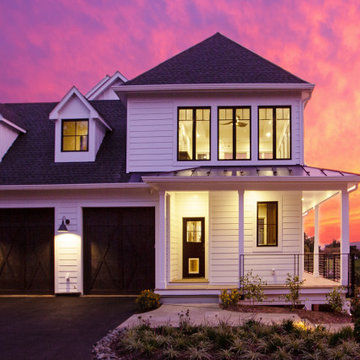
Diseño de fachada de casa blanca de estilo de casa de campo con tejado de varios materiales
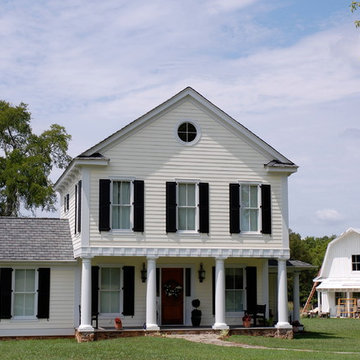
A new guest house. Designed to appear as an existing Dutch gambrel barn. This strcuture houses 2 guest bedrooms and a large first floor great room/ kitchen space surrounding a central stone fire hearth.
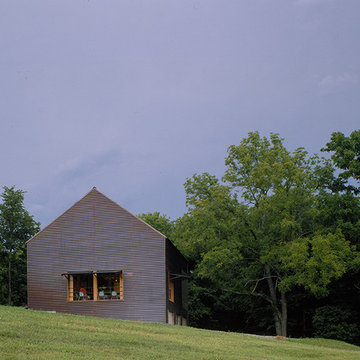
Ann Willoughby envisioned an event space for community gatherings to complement her existing 1880s farmhouse on her working farm outside of Kansas City, Missouri. She utilizes the structure in connection with Willoughby Design Group, her identity design firm.
264 ideas para fachadas de estilo de casa de campo
6
