4.666 ideas para fachadas de estilo americano
Filtrar por
Presupuesto
Ordenar por:Popular hoy
1 - 20 de 4666 fotos
Artículo 1 de 3

Gorgeous Craftsman mountain home with medium gray exterior paint, Structures Walnut wood stain on the rustic front door with sidelites. Cultured stone is Bucks County Ledgestone & Flagstone
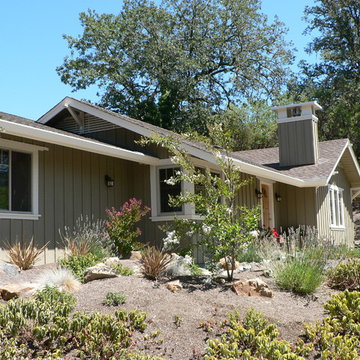
1960's house remodel to craftsman style
Photos by: Ben Worcester
Diseño de fachada de casa de estilo americano de tamaño medio de una planta con revestimiento de madera
Diseño de fachada de casa de estilo americano de tamaño medio de una planta con revestimiento de madera

Imagen de fachada de casa gris de estilo americano de tamaño medio de tres plantas con revestimiento de aglomerado de cemento, tejado a cuatro aguas y tejado de teja de madera
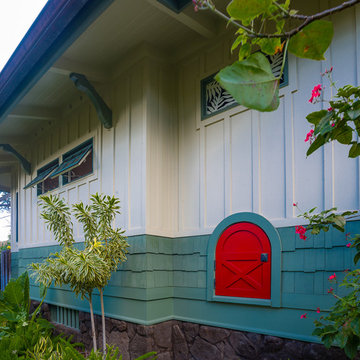
ARCHITECT: TRIGG-SMITH ARCHITECTS
PHOTOS: REX MAXIMILIAN
Imagen de fachada de casa verde de estilo americano de tamaño medio de una planta con revestimiento de aglomerado de cemento, tejado a cuatro aguas y tejado de teja de madera
Imagen de fachada de casa verde de estilo americano de tamaño medio de una planta con revestimiento de aglomerado de cemento, tejado a cuatro aguas y tejado de teja de madera
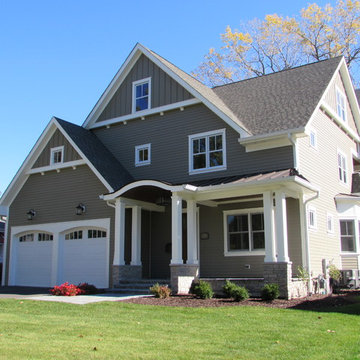
Nantucket Gables - The shallow eyebrow front porch roof helps to soften the strong roof lines on this house.
Ejemplo de fachada de casa gris de estilo americano grande de dos plantas con revestimiento de vinilo, tejado a dos aguas y tejado de teja de madera
Ejemplo de fachada de casa gris de estilo americano grande de dos plantas con revestimiento de vinilo, tejado a dos aguas y tejado de teja de madera
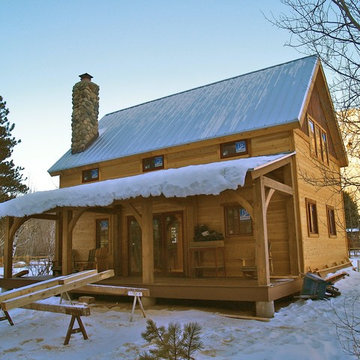
Diseño de fachada marrón de estilo americano de tamaño medio de dos plantas con revestimiento de madera y tejado a dos aguas

Gates on each end to enable cleaning.
Imagen de fachada de casa gris de estilo americano pequeña de una planta con revestimientos combinados, tejado de un solo tendido y tejado de varios materiales
Imagen de fachada de casa gris de estilo americano pequeña de una planta con revestimientos combinados, tejado de un solo tendido y tejado de varios materiales
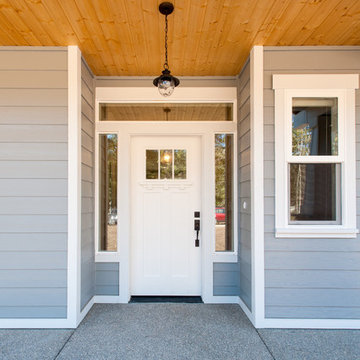
David W. Cohen Photography
Ejemplo de fachada de casa gris de estilo americano de tamaño medio de una planta con revestimiento de vinilo, tejado a dos aguas y tejado de teja de madera
Ejemplo de fachada de casa gris de estilo americano de tamaño medio de una planta con revestimiento de vinilo, tejado a dos aguas y tejado de teja de madera
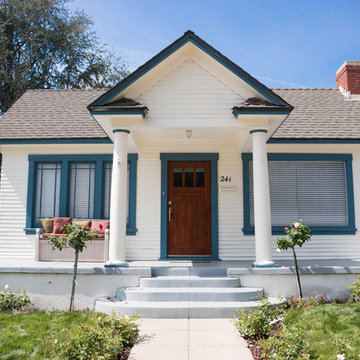
In this 1920s Craftsman home, the client wanted to keep the integrity of the home while putting a modern twist on it. We were able to update the exterior and open up the interior to create the feeling of a bigger home on inside, but maintaining the bungalow feel on the outside.
PC: Aaron Gilless
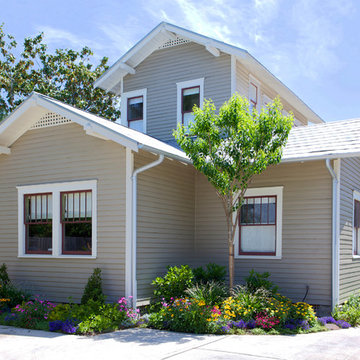
Modelo de fachada gris de estilo americano pequeña de dos plantas con revestimiento de madera y tejado a dos aguas
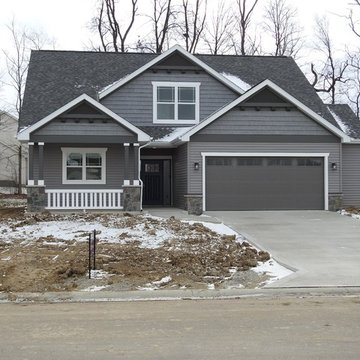
Gray craftsman style Matt Lancia Signature Homes
Ejemplo de fachada gris de estilo americano de tamaño medio de dos plantas con revestimiento de vinilo y tejado a dos aguas
Ejemplo de fachada gris de estilo americano de tamaño medio de dos plantas con revestimiento de vinilo y tejado a dos aguas
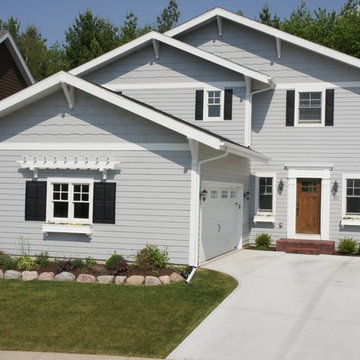
This is a narrow lot Craftsman home made to fir on a 44 foot wide lot. The home has an amazing interior and features some of the finest craftsmanship in the US. Chris Cook
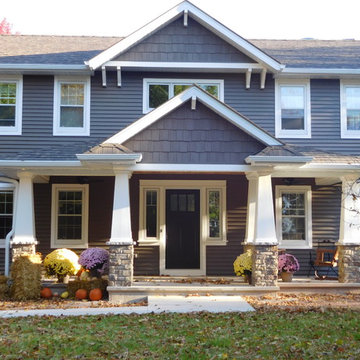
2-Story Craftsman Style with Dark Blue Narrow Horizontal Lap & Wide Dark Blue Shingle Style Accent Siding. Bright White Double Hung Windows with Wide White Trim. Tapered White Columns on a Wide Stone Base Column. 2nd Story Offset Accent Roof Line with Brackets or Corbels & Bright White Trim.
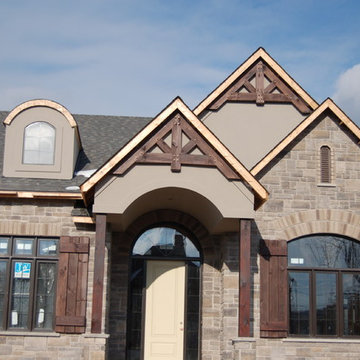
Modelo de fachada gris de estilo americano de tamaño medio de dos plantas con revestimiento de piedra y tejado a dos aguas
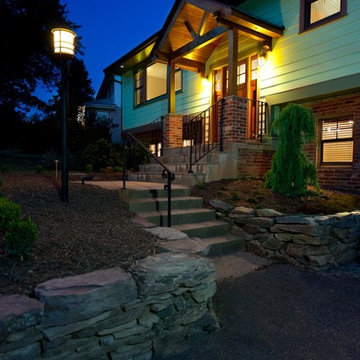
Steve Heyl
Imagen de fachada marrón de estilo americano de tamaño medio a niveles con revestimiento de aglomerado de cemento y tejado a dos aguas
Imagen de fachada marrón de estilo americano de tamaño medio a niveles con revestimiento de aglomerado de cemento y tejado a dos aguas
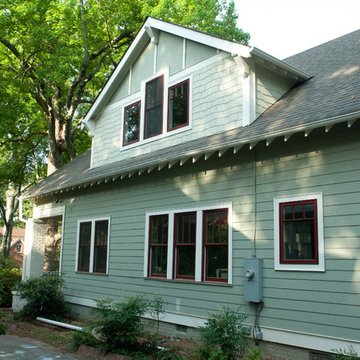
Parker Smith Photography
Modelo de fachada verde de estilo americano grande de dos plantas con revestimientos combinados
Modelo de fachada verde de estilo americano grande de dos plantas con revestimientos combinados
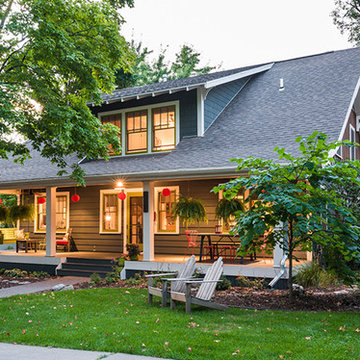
Peter VonDeLinde
Modelo de fachada gris de estilo americano de tamaño medio de dos plantas con revestimientos combinados
Modelo de fachada gris de estilo americano de tamaño medio de dos plantas con revestimientos combinados
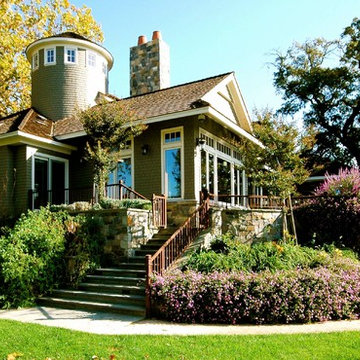
Modelo de fachada de casa verde de estilo americano de tamaño medio de dos plantas con revestimiento de madera, tejado a dos aguas y tejado de teja de madera
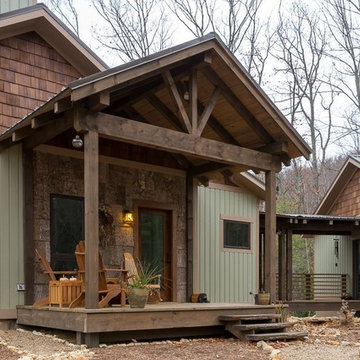
Timber frame covered porch with poplar bark and cedar shingle accents. The vertical siding is cypress that was factory finished by Delkote. All exterior finishes on rainscreen systems.

This house is adjacent to the first house, and was under construction when I began working with the clients. They had already selected red window frames, and the siding was unfinished, needing to be painted. Sherwin Williams colors were requested by the builder. They wanted it to work with the neighboring house, but have its own character, and to use a darker green in combination with other colors. The light trim is Sherwin Williams, Netsuke, the tan is Basket Beige. The color on the risers on the steps is slightly deeper. Basket Beige is used for the garage door, the indentation on the front columns, the accent in the front peak of the roof, the siding on the front porch, and the back of the house. It also is used for the fascia board above the two columns under the front curving roofline. The fascia and columns are outlined in Netsuke, which is also used for the details on the garage door, and the trim around the red windows. The Hardie shingle is in green, as is the siding on the side of the garage. Linda H. Bassert, Masterworks Window Fashions & Design, LLC
4.666 ideas para fachadas de estilo americano
1