74.180 ideas para fachadas de estilo americano
Filtrar por
Presupuesto
Ordenar por:Popular hoy
61 - 80 de 74.180 fotos
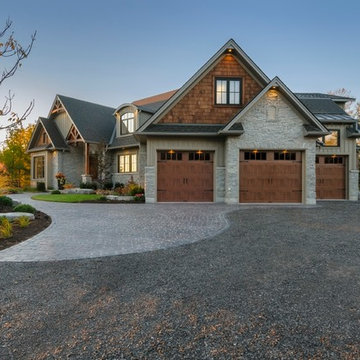
Imagen de fachada de casa multicolor de estilo americano grande de dos plantas con revestimientos combinados, tejado a dos aguas y tejado de varios materiales
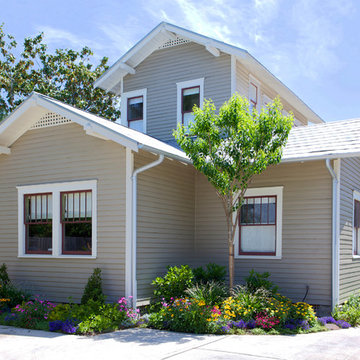
Modelo de fachada gris de estilo americano pequeña de dos plantas con revestimiento de madera y tejado a dos aguas
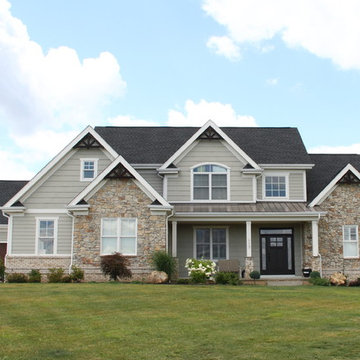
Modelo de fachada de casa gris de estilo americano grande de dos plantas con revestimientos combinados, tejado a dos aguas y tejado de teja de barro
Encuentra al profesional adecuado para tu proyecto
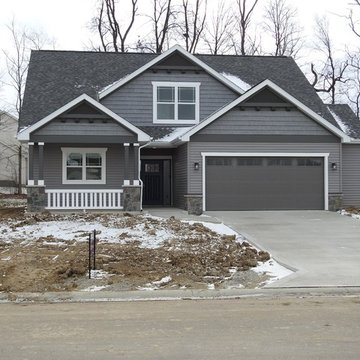
Gray craftsman style Matt Lancia Signature Homes
Ejemplo de fachada gris de estilo americano de tamaño medio de dos plantas con revestimiento de vinilo y tejado a dos aguas
Ejemplo de fachada gris de estilo americano de tamaño medio de dos plantas con revestimiento de vinilo y tejado a dos aguas

Imagen de fachada de casa marrón de estilo americano grande de dos plantas con revestimiento de adobe, tejado a dos aguas y tejado de varios materiales
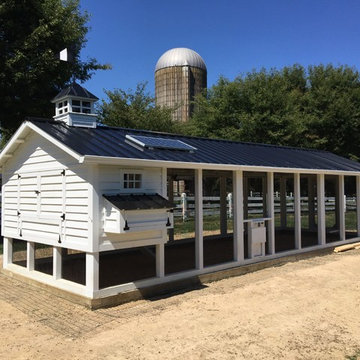
Custom Chicken coop 4'x10' hen house with 10'x30' Run. Deep litter system. Solar system to power lights, exhaust fans, chicken door and video cameras. Rain barrel system with horizontal watering system. All WiFi.
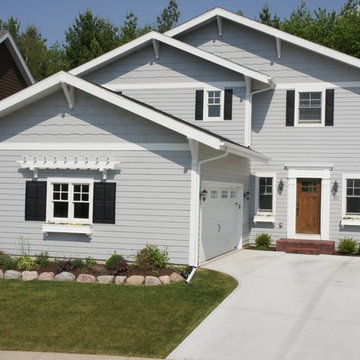
This is a narrow lot Craftsman home made to fir on a 44 foot wide lot. The home has an amazing interior and features some of the finest craftsmanship in the US. Chris Cook
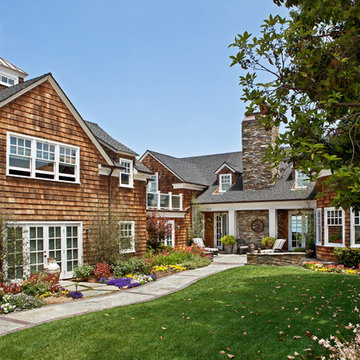
San Marino based clients were interested in developing a property that had been in their family for generations. This was an exciting proposition as it was one of the last surviving bayside double lots on the scenic Coronado peninsula in San Diego. They desired a holiday home that would be a gathering place for their large, close- knit family.
San Marino based clients were interested in developing a property that had been in their family for generations. This was an exciting proposition as it was one of the last surviving bayside double lots on the scenic Coronado peninsula in San Diego. They desired a holiday home that would be a gathering place for their large, close-knit family. Facing the Back Bay, overlooking downtown and the Bay Bridge, this property presented us with a unique opportunity to design a vacation home with a dual personality. One side faces a bustling harbor with a constant parade of yachts, cargo vessels and military ships while the other opens onto a deep, quiet contemplative garden. The home’s shingle-style influence carries on the historical Coronado tradition of clapboard and Craftsman bungalows built in the shadow of the great Hotel Del Coronado which was erected at the turn of the last century. In order to create an informal feel to the residence, we devised a concept that eliminated the need for a “front door”. Instead, one walks through the garden and enters the “Great Hall” through either one of two French doors flanking a walk-in stone fireplace. Both two-story bedroom wings bookend this central wood beam vaulted room which serves as the “heart of the home”, and opens to both views. Three sets of stairs are discretely tucked away inside the bedroom wings.
In lieu of a formal dining room, the family convenes and dines around a beautiful table and banquette set into a circular window bay off the kitchen which overlooks the lights of the city beyond the harbor. Working with noted interior designer Betty Ann Marshall, we designed a unique kitchen that was inspired by the colors and textures of a fossil the couple found on a honeymoon trip to the quarries of Montana. We set that ancient fossil into a matte glass backsplash behind the professional cook’s stove. A warm library with walnut paneling and a bayed window seat affords a refuge for the family to read or play board games. The couple’s fine craft and folk art collection is on prominent display throughout the house and helps to set an intimate and whimsical tone.
Another architectural feature devoted to family is the play room lit by a dramatic cupola which beacons the older grandchildren and their friends. Below the play room is a four car garage that allows the patriarch space to refurbish an antique fire truck, a mahogany launch boat and several vintage cars. Their jet skis and kayaks are housed in another garage designed for that purpose. Lattice covered skylights that allow dappled sunlight to bathe the loggia affords a comfortable refuge to watch the kids swim and gaze out upon the rushing water, the Coronado Bay Bridge and the romantic downtown San Diego skyline.
Architect: Ward Jewell Architect, AIA
Interior Design: Betty Ann Marshall
Construction: Bill Lyons
Photographer: Laura Hull
Styling: Zale Design Studio

Ejemplo de fachada de casa marrón de estilo americano extra grande a niveles con revestimiento de piedra, tejado a la holandesa y tejado de teja de madera
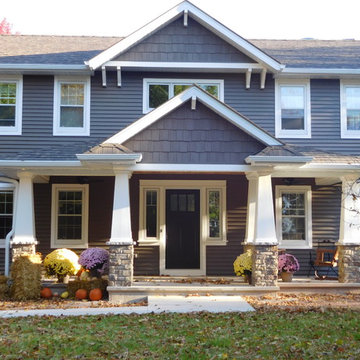
2-Story Craftsman Style with Dark Blue Narrow Horizontal Lap & Wide Dark Blue Shingle Style Accent Siding. Bright White Double Hung Windows with Wide White Trim. Tapered White Columns on a Wide Stone Base Column. 2nd Story Offset Accent Roof Line with Brackets or Corbels & Bright White Trim.
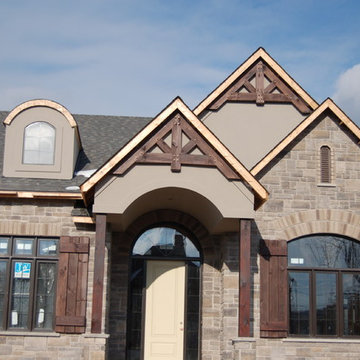
Modelo de fachada gris de estilo americano de tamaño medio de dos plantas con revestimiento de piedra y tejado a dos aguas
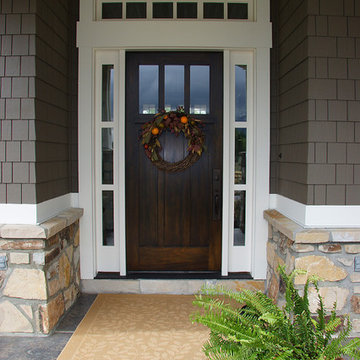
Lane Myers Construction Luxury Custom Homes
Utah Custom Home Builder
Lane Myers Construction is a premier Utah custom home builder specializing in luxury homes. For more homes like this visit us at lanemyers.com.
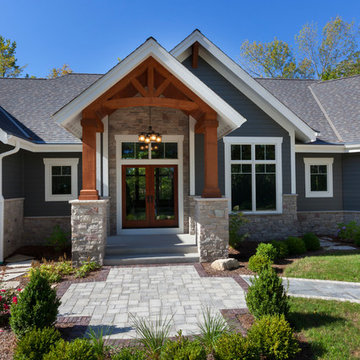
Modern mountain aesthetic in this fully exposed custom designed ranch. Exterior brings together lap siding and stone veneer accents with welcoming timber columns and entry truss. Garage door covered with standing seam metal roof supported by brackets. Large timber columns and beams support a rear covered screened porch. (Ryan Hainey)
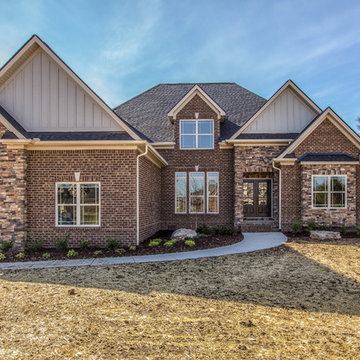
Speculative Build - Designed and Built by Jensen Quality Homes
Ejemplo de fachada marrón de estilo americano grande de dos plantas con revestimiento de ladrillo y tejado a la holandesa
Ejemplo de fachada marrón de estilo americano grande de dos plantas con revestimiento de ladrillo y tejado a la holandesa
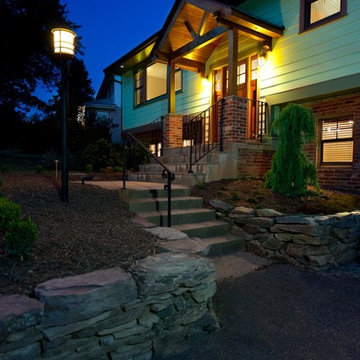
Steve Heyl
Imagen de fachada marrón de estilo americano de tamaño medio a niveles con revestimiento de aglomerado de cemento y tejado a dos aguas
Imagen de fachada marrón de estilo americano de tamaño medio a niveles con revestimiento de aglomerado de cemento y tejado a dos aguas
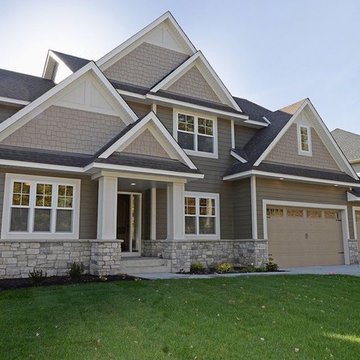
Foto de fachada gris de estilo americano grande de dos plantas con revestimientos combinados y tejado a dos aguas
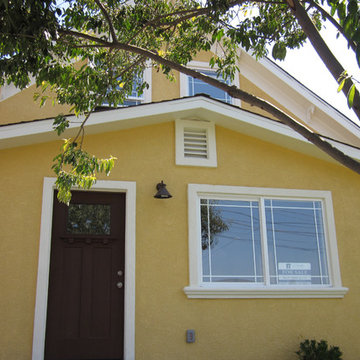
Bright and cheery, crisp and clean!
TANGERINEdesign
Modelo de fachada amarilla de estilo americano de tamaño medio de dos plantas con revestimiento de estuco y tejado a dos aguas
Modelo de fachada amarilla de estilo americano de tamaño medio de dos plantas con revestimiento de estuco y tejado a dos aguas
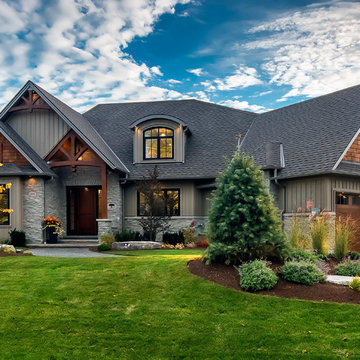
This beautiful family home is located in Brighton, Ontario.
Photo by © Daniel Vaughan (vaughangroup.ca)
Ejemplo de fachada gris de estilo americano grande de dos plantas con revestimientos combinados y tejado a cuatro aguas
Ejemplo de fachada gris de estilo americano grande de dos plantas con revestimientos combinados y tejado a cuatro aguas
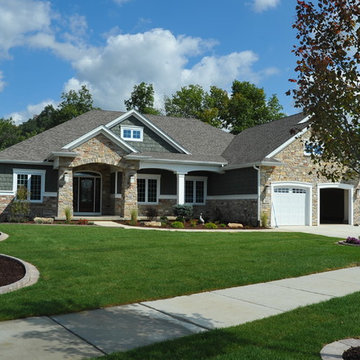
Ejemplo de fachada verde de estilo americano grande de una planta con revestimiento de vinilo y tejado a dos aguas
74.180 ideas para fachadas de estilo americano

Exterior and entryway.
Foto de fachada beige de estilo americano grande de una planta con tejado plano y revestimiento de adobe
Foto de fachada beige de estilo americano grande de una planta con tejado plano y revestimiento de adobe
4