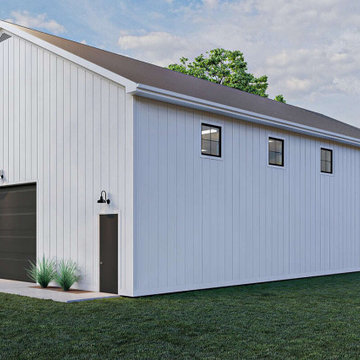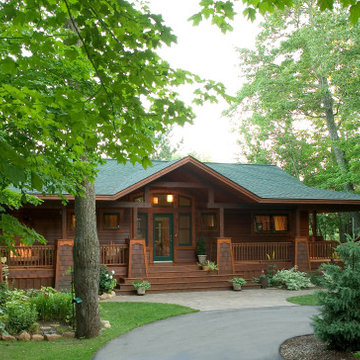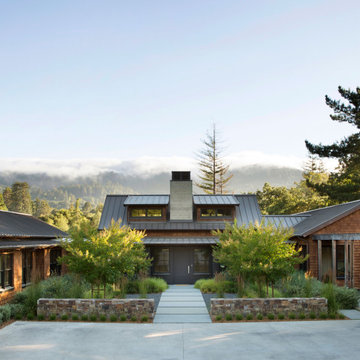74.174 ideas para fachadas de estilo americano
Filtrar por
Presupuesto
Ordenar por:Popular hoy
141 - 160 de 74.174 fotos

Ejemplo de fachada de casa gris de estilo americano pequeña de una planta con revestimiento de aglomerado de cemento, tejado a dos aguas y tejado de teja de madera
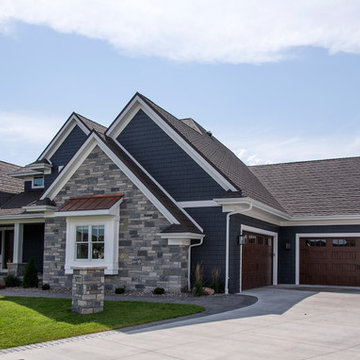
Ejemplo de fachada de casa azul de estilo americano grande de dos plantas con revestimientos combinados
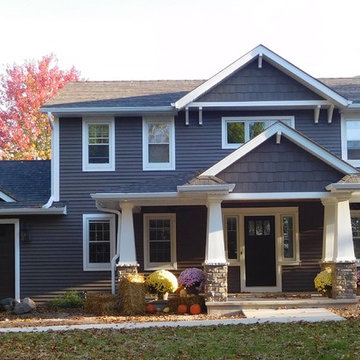
2-Story Craftsman Style with Dark Blue Narrow Horizontal Lap & Wide Dark Blue Shingle Style Accent Siding. Bright White Double Hung Windows with Wide White Trim. Tapered White Columns on a Wide Stone Base Column. 2nd Story Offset Accent Roof Line with Brackets or Corbels & Bright White Trim.
Encuentra al profesional adecuado para tu proyecto
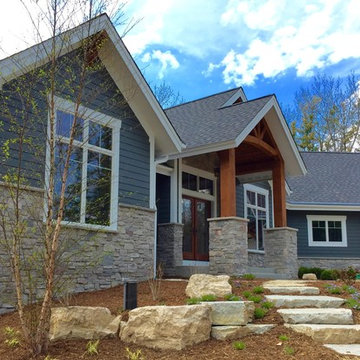
Modern mountain aesthetic in this fully exposed custom designed ranch. Exterior brings together lap siding and stone veneer accents with welcoming timber columns and entry truss. Garage door covered with standing seam metal roof supported by brackets. Large timber columns and beams support a rear covered screened porch. (Ryan Hainey)

Imagen de fachada marrón de estilo americano de tamaño medio de una planta con revestimiento de madera y tejado a dos aguas

Modelo de fachada verde de estilo americano pequeña de dos plantas con revestimiento de madera y tejado a dos aguas

This home has Saluda River access and a resort-style neighborhood, making it the ideal place to raise an active family in Lexington, SC. It’s a perfect combination of beauty, luxury, and the best amenities.
This board and batten house radiates curb appeal with its metal roof detailing and Craftsman-style brick pillars and stained wood porch columns.

With this home remodel, we removed the roof and added a full story with dormers above the existing two story home we had previously remodeled (kitchen, backyard extension, basement rework and all new windows.) All previously remodeled surfaces (and existing trees!) were carefully preserved despite the extensive work; original historic cedar shingling was extended, keeping the original craftsman feel of the home. Neighbors frequently swing by to thank the homeowners for so graciously expanding their home without altering its character.
Photo: Miranda Estes
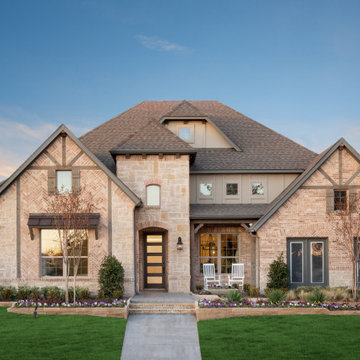
Ejemplo de fachada de casa roja de estilo americano extra grande de tres plantas con revestimiento de ladrillo, tejado a dos aguas y tejado de teja de madera
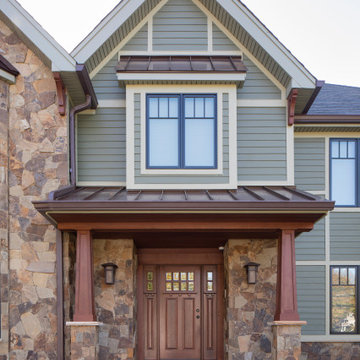
Foto de fachada de casa verde de estilo americano grande de dos plantas con revestimiento de vinilo, tejado a dos aguas y tejado de teja de madera
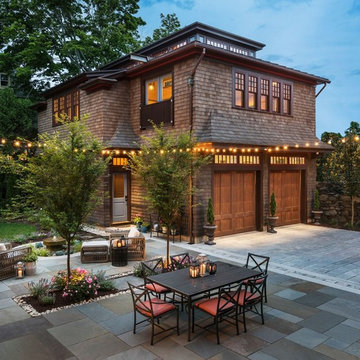
Imagen de fachada de casa marrón de estilo americano de tres plantas con revestimiento de madera
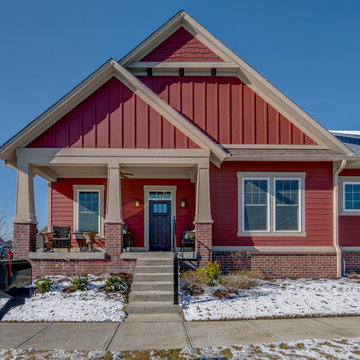
Red, red and more red! This home stands out on the block with its bold red-maroon hue.
Ejemplo de fachada de casa roja de estilo americano de tamaño medio de una planta con tejado de teja de madera
Ejemplo de fachada de casa roja de estilo americano de tamaño medio de una planta con tejado de teja de madera
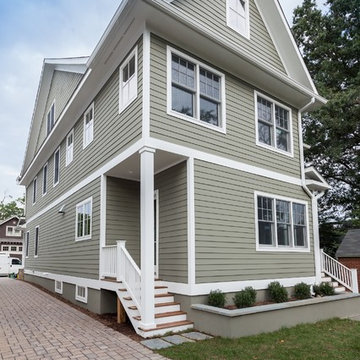
Diseño de fachada de casa verde de estilo americano de tres plantas con revestimiento de aglomerado de cemento y tejado de teja de madera
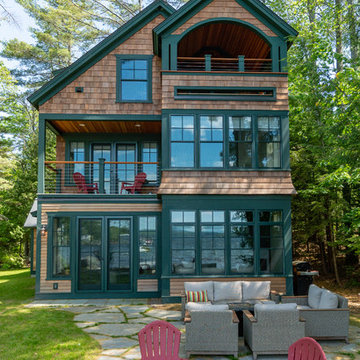
Situated on the edge of New Hampshire’s beautiful Lake Sunapee, this Craftsman-style shingle lake house peeks out from the towering pine trees that surround it. When the clients approached Cummings Architects, the lot consisted of 3 run-down buildings. The challenge was to create something that enhanced the property without overshadowing the landscape, while adhering to the strict zoning regulations that come with waterfront construction. The result is a design that encompassed all of the clients’ dreams and blends seamlessly into the gorgeous, forested lake-shore, as if the property was meant to have this house all along.
The ground floor of the main house is a spacious open concept that flows out to the stone patio area with fire pit. Wood flooring and natural fir bead-board ceilings pay homage to the trees and rugged landscape that surround the home. The gorgeous views are also captured in the upstairs living areas and third floor tower deck. The carriage house structure holds a cozy guest space with additional lake views, so that extended family and friends can all enjoy this vacation retreat together. Photo by Eric Roth
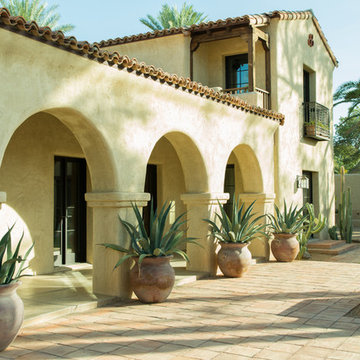
The arched colonnade at the front loggia was reconstructed according to historical photos of Evans' other work, and the charming wood framed balcony (which had been enclosed) was returned as a key element of the design of the front of the home. A central fountain (the design of which was adapted from an existing original example at the nearby Rose Eisendrath house) was added, and 4" thick fired adobe pavers complete the design of the entry courtyard.
Architect: Gene Kniaz, Spiral Architect;
General Contractor: Eric Linthicum, Linthicum Custom Builders
Photo: Maureen Ryan Photography
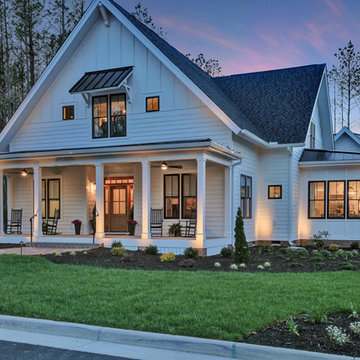
Diseño de fachada de casa blanca de estilo americano grande de dos plantas con revestimiento de madera y tejado de varios materiales
74.174 ideas para fachadas de estilo americano
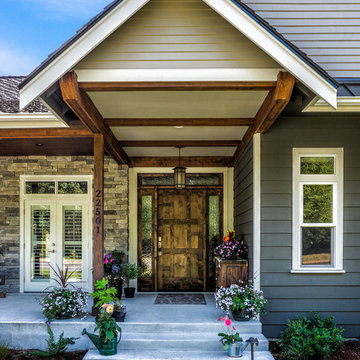
Modelo de fachada de casa gris de estilo americano de tamaño medio de una planta con revestimientos combinados, tejado a dos aguas y tejado de teja de madera
8
