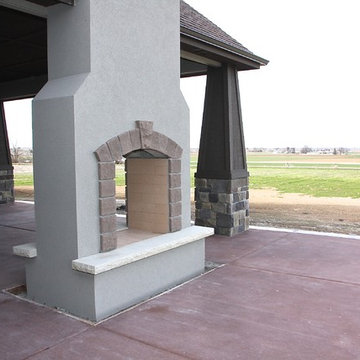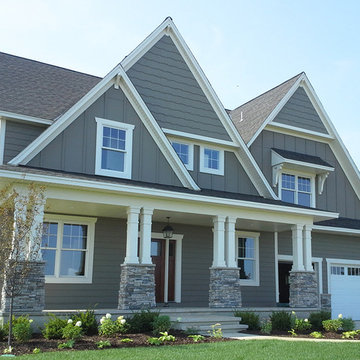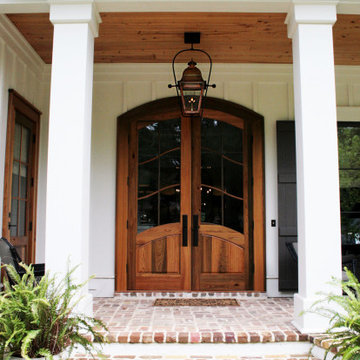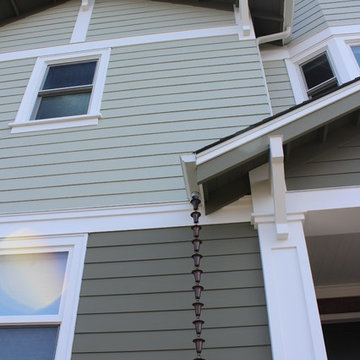74.151 ideas para fachadas de estilo americano
Filtrar por
Presupuesto
Ordenar por:Popular hoy
101 - 120 de 74.151 fotos
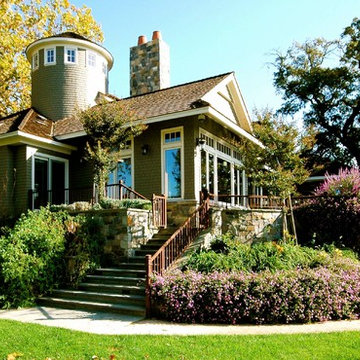
Modelo de fachada de casa verde de estilo americano de tamaño medio de dos plantas con revestimiento de madera, tejado a dos aguas y tejado de teja de madera
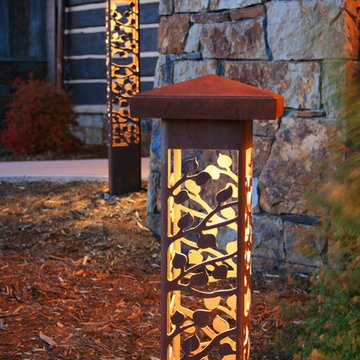
These beautiful decorative outdoor lighting fixtures in this Garnet Valley, PA home shine throughout the year.
The cast of a brilliant play of light and shadow against, not only the landscape, but the stonework of the home as well.
Encuentra al profesional adecuado para tu proyecto
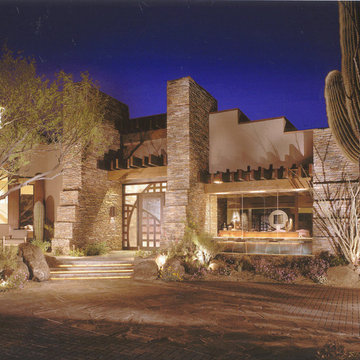
Comfortable and elegant, this living room has several conversation areas. The various textures include stacked stone columns, copper-clad beams exotic wood veneers, metal and glass.
Project designed by Susie Hersker’s Scottsdale interior design firm Design Directives. Design Directives is active in Phoenix, Paradise Valley, Cave Creek, Carefree, Sedona, and beyond.
For more about Design Directives, click here: https://susanherskerasid.com/
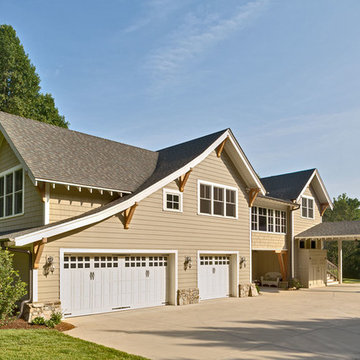
This rebuilt and modernized farmhouse has a number of craftsman details: exposed rafter tails, cedar corbels, large wrap around porch, a gently sloping roof, and a porte cochere drop off.
Firewater Photography
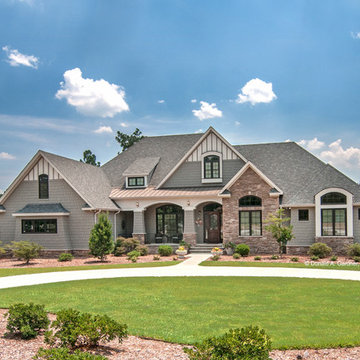
This Arts and Crafts styled sprawling ranch has much to offer the modern homeowner.
Inside, decorative ceilings top nearly every room, starting with the 12’ ceiling in the foyer. The dining room has a large, front facing window and a buffet nook for furniture. The gourmet kitchen includes a walk-in pantry, island, and a pass-through to the great room. A casual breakfast room leads to the screened porch, offering year- round outdoor living with a fireplace.
Each bedroom features elegant ceiling treatments, a walk-in closet, and full bathroom. A large utility room with a sink is conveniently placed down the hall from the secondary bedrooms.
The well-appointed master suite includes porch access, two walk-in closets, and a secluded sitting room surrounded by rear views. The master bathroom is a spa-like retreat with dual vanities, a walk-in shower, built-ins and a vaulted ceiling.
A three car garage with extra storage adds space for a golf cart or third automobile, with a bonus room above providing nearly 800 square feet of space for future expansion.
G. Frank Hart Photography: http://www.gfrankhartphoto.com
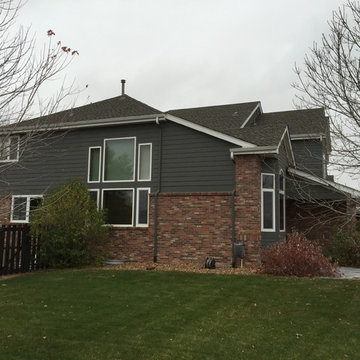
Diseño de fachada gris de estilo americano de tamaño medio de dos plantas con revestimientos combinados y tejado a cuatro aguas
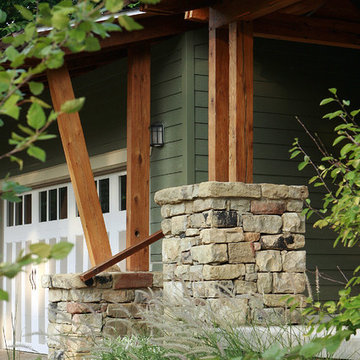
Diseño de fachada de casa verde de estilo americano de tamaño medio de dos plantas con revestimiento de madera
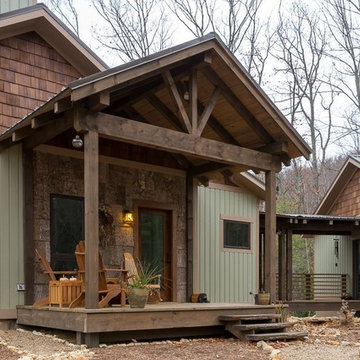
Timber frame covered porch with poplar bark and cedar shingle accents. The vertical siding is cypress that was factory finished by Delkote. All exterior finishes on rainscreen systems.
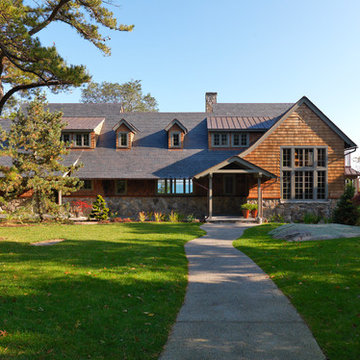
Richard Mandelkorn
Foto de fachada de casa marrón de estilo americano grande de dos plantas con revestimiento de madera y tejado a dos aguas
Foto de fachada de casa marrón de estilo americano grande de dos plantas con revestimiento de madera y tejado a dos aguas

Imagen de fachada blanca de estilo americano pequeña de una planta con revestimiento de ladrillo
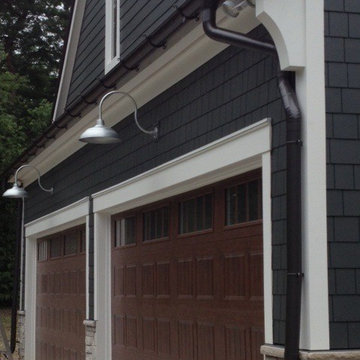
This particular homeowner was so happy that the gutters looked so good it's all anyone who came over talked about. He called our project manager, and said 'I spent 10 times more for my siding, paint, and wood embellishments, and the only thing people comment on when they come over is how awesome my gutters are. Great Customer with impeccable taste.
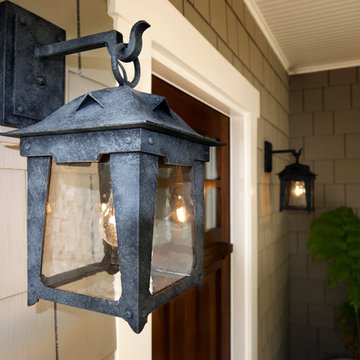
Call us at 805-770-7400 or email us at info@dlglighting.com.
We ship nationwide.
Photo credit: Jim Bartsch
Modelo de fachada beige de estilo americano grande con revestimiento de madera
Modelo de fachada beige de estilo americano grande con revestimiento de madera

This house is adjacent to the first house, and was under construction when I began working with the clients. They had already selected red window frames, and the siding was unfinished, needing to be painted. Sherwin Williams colors were requested by the builder. They wanted it to work with the neighboring house, but have its own character, and to use a darker green in combination with other colors. The light trim is Sherwin Williams, Netsuke, the tan is Basket Beige. The color on the risers on the steps is slightly deeper. Basket Beige is used for the garage door, the indentation on the front columns, the accent in the front peak of the roof, the siding on the front porch, and the back of the house. It also is used for the fascia board above the two columns under the front curving roofline. The fascia and columns are outlined in Netsuke, which is also used for the details on the garage door, and the trim around the red windows. The Hardie shingle is in green, as is the siding on the side of the garage. Linda H. Bassert, Masterworks Window Fashions & Design, LLC
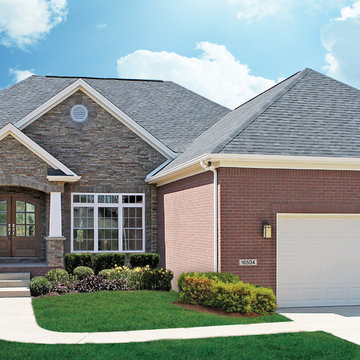
Jagoe Homes, Inc. Project: The Enclave at Glen Lakes Home. Location: Louisville, Kentucky. Site Number: EGL 40.
Foto de fachada de casa roja de estilo americano grande de una planta con revestimientos combinados, tejado a cuatro aguas y tejado de teja de madera
Foto de fachada de casa roja de estilo americano grande de una planta con revestimientos combinados, tejado a cuatro aguas y tejado de teja de madera
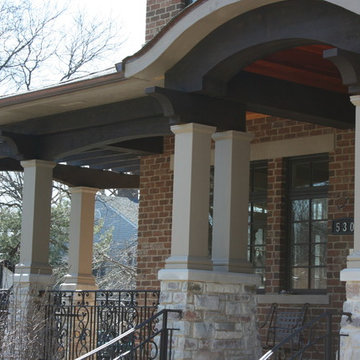
Modelo de fachada gris de estilo americano grande de dos plantas con revestimiento de ladrillo
74.151 ideas para fachadas de estilo americano
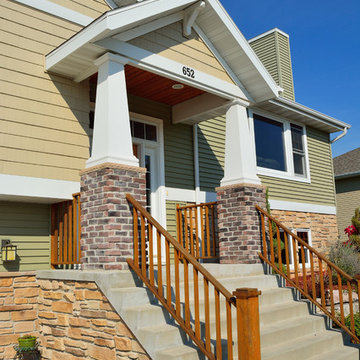
Reclaimed brick accenting against the lannon stone foundation.
Foto de fachada de estilo americano de tamaño medio a niveles con revestimiento de vinilo
Foto de fachada de estilo americano de tamaño medio a niveles con revestimiento de vinilo
6
