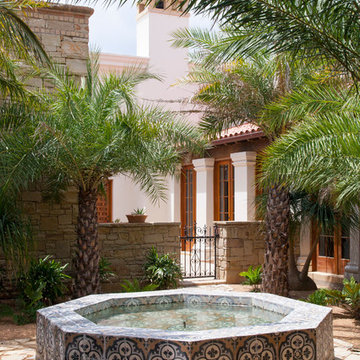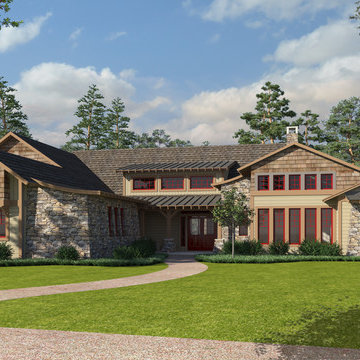1.629 ideas para fachadas de estilo americano extra grandes
Filtrar por
Presupuesto
Ordenar por:Popular hoy
41 - 60 de 1629 fotos
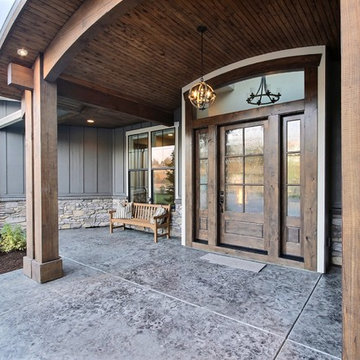
Paint Colors by Sherwin Williams
Exterior Body Color : Dorian Gray SW 7017
Exterior Accent Color : Gauntlet Gray SW 7019
Exterior Trim Color : Accessible Beige SW 7036
Exterior Timber Stain : Weather Teak 75%
Stone by Eldorado Stone
Exterior Stone : Shadow Rock in Chesapeake
Windows by Milgard Windows & Doors
Product : StyleLine Series Windows
Supplied by Troyco
Garage Doors by Wayne Dalton Garage Door
Lighting by Globe Lighting / Destination Lighting
Exterior Siding by James Hardie
Product : Hardiplank LAP Siding
Exterior Shakes by Nichiha USA
Roofing by Owens Corning
Doors by Western Pacific Building Materials
Deck by Westcoat

Positioned at the base of Camelback Mountain this hacienda is muy caliente! Designed for dear friends from New York, this home was carefully extracted from the Mrs’ mind.
She had a clear vision for a modern hacienda. Mirroring the clients, this house is both bold and colorful. The central focus was hospitality, outdoor living, and soaking up the amazing views. Full of amazing destinations connected with a curving circulation gallery, this hacienda includes water features, game rooms, nooks, and crannies all adorned with texture and color.
This house has a bold identity and a warm embrace. It was a joy to design for these long-time friends, and we wish them many happy years at Hacienda Del Sueño.
Project Details // Hacienda del Sueño
Architecture: Drewett Works
Builder: La Casa Builders
Landscape + Pool: Bianchi Design
Interior Designer: Kimberly Alonzo
Photographer: Dino Tonn
Wine Room: Innovative Wine Cellar Design
Publications
“Modern Hacienda: East Meets West in a Fabulous Phoenix Home,” Phoenix Home & Garden, November 2009
Awards
ASID Awards: First place – Custom Residential over 6,000 square feet
2009 Phoenix Home and Garden Parade of Homes
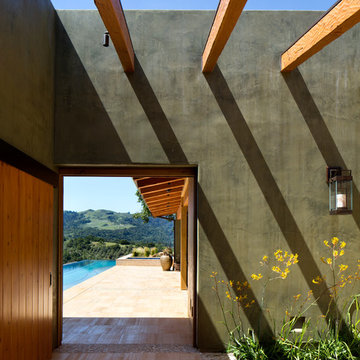
Photo taken by, Bernard Andre
Foto de fachada verde de estilo americano extra grande de dos plantas con revestimiento de estuco
Foto de fachada verde de estilo americano extra grande de dos plantas con revestimiento de estuco
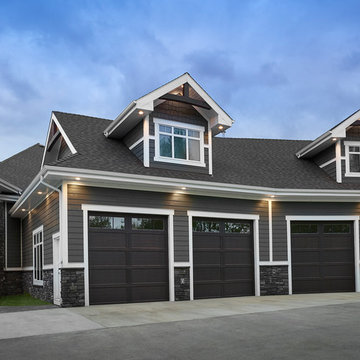
Loving the angles of the exterior of this house. Shows you that this is truly a custom designed and custom built home. Working off the foundation of this home also required a lot of construction that even though the drawings had one thing, had to be tweaked to make it work. Wanting to save the foundation of the home made it a bit of a struggle but in the end, it sure looks good!
Exterior Hardie Board is Iron Grey - in some cases it may be blue and in other lighting it is grey.
Photography by: Merle Prosofsky
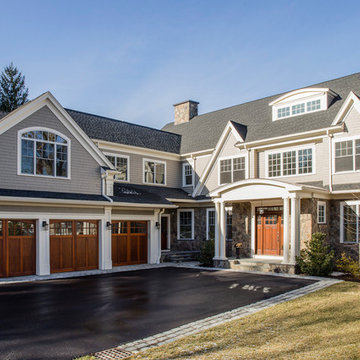
Lauren Hallion Photography
Diseño de fachada de casa gris de estilo americano extra grande de tres plantas con revestimiento de madera, tejado a dos aguas y tejado de teja de madera
Diseño de fachada de casa gris de estilo americano extra grande de tres plantas con revestimiento de madera, tejado a dos aguas y tejado de teja de madera
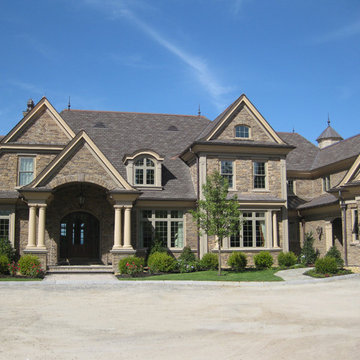
Diseño de fachada de casa marrón de estilo americano extra grande de tres plantas con revestimiento de piedra, tejado a dos aguas y tejado de teja de barro
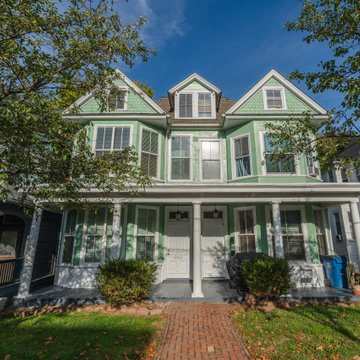
Came to this property in dire need of attention and care. We embarked on a comprehensive whole-house remodel, reimagining the layout to include three bedrooms and two full bathrooms, each with spacious walk-in closets. The heart of the home, our new kitchen, boasts ample pantry storage and a delightful coffee bar, while a built-in desk enhances the dining room. We oversaw licensed upgrades to plumbing, electrical, and introduced an efficient ductless mini-split HVAC system. Beyond the interior, we refreshed the exterior with new trim and a fresh coat of paint. Modern LED recessed lighting and beautiful luxury vinyl plank flooring throughout, paired with elegant bathroom tiles, completed this transformative journey. We also dedicated our craftsmanship to refurbishing and restoring the original staircase railings, bringing them back to life and preserving the home's timeless character.
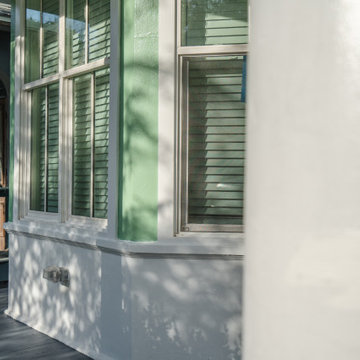
Came to this property in dire need of attention and care. We embarked on a comprehensive whole-house remodel, reimagining the layout to include three bedrooms and two full bathrooms, each with spacious walk-in closets. The heart of the home, our new kitchen, boasts ample pantry storage and a delightful coffee bar, while a built-in desk enhances the dining room. We oversaw licensed upgrades to plumbing, electrical, and introduced an efficient ductless mini-split HVAC system. Beyond the interior, we refreshed the exterior with new trim and a fresh coat of paint. Modern LED recessed lighting and beautiful luxury vinyl plank flooring throughout, paired with elegant bathroom tiles, completed this transformative journey. We also dedicated our craftsmanship to refurbishing and restoring the original staircase railings, bringing them back to life and preserving the home's timeless character.

The south courtyard was re-landcape with specimen cacti selected and curated by the owner, and a new hardscape path was laid using flagstone, which was a customary hardscape material used by Robert Evans. The arched window was originally an exterior feature under an existing stairway; the arch was replaced (having been removed during the 1960s), and a arched window added to "re-enclose" the space. Several window openings which had been covered over with stucco were uncovered, and windows fitted in the restored opening. The small loggia was added, and provides a pleasant outdoor breakfast spot directly adjacent to the kitchen.
Architect: Gene Kniaz, Spiral Architects
General Contractor: Linthicum Custom Builders
Photo: Maureen Ryan Photography
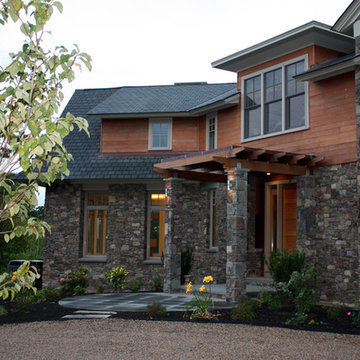
Messier Construction.
Modelo de fachada de estilo americano extra grande de dos plantas con revestimiento de madera
Modelo de fachada de estilo americano extra grande de dos plantas con revestimiento de madera
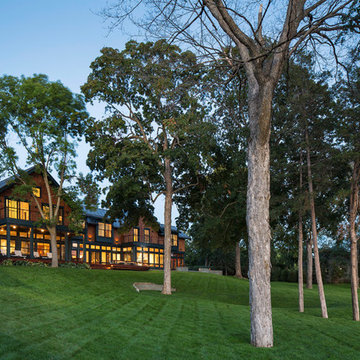
Imagen de fachada de casa marrón de estilo americano extra grande de dos plantas con revestimiento de madera, tejado a dos aguas y tejado de varios materiales

The goal for this Point Loma home was to transform it from the adorable beach bungalow it already was by expanding its footprint and giving it distinctive Craftsman characteristics while achieving a comfortable, modern aesthetic inside that perfectly caters to the active young family who lives here. By extending and reconfiguring the front portion of the home, we were able to not only add significant square footage, but create much needed usable space for a home office and comfortable family living room that flows directly into a large, open plan kitchen and dining area. A custom built-in entertainment center accented with shiplap is the focal point for the living room and the light color of the walls are perfect with the natural light that floods the space, courtesy of strategically placed windows and skylights. The kitchen was redone to feel modern and accommodate the homeowners busy lifestyle and love of entertaining. Beautiful white kitchen cabinetry sets the stage for a large island that packs a pop of color in a gorgeous teal hue. A Sub-Zero classic side by side refrigerator and Jenn-Air cooktop, steam oven, and wall oven provide the power in this kitchen while a white subway tile backsplash in a sophisticated herringbone pattern, gold pulls and stunning pendant lighting add the perfect design details. Another great addition to this project is the use of space to create separate wine and coffee bars on either side of the doorway. A large wine refrigerator is offset by beautiful natural wood floating shelves to store wine glasses and house a healthy Bourbon collection. The coffee bar is the perfect first top in the morning with a coffee maker and floating shelves to store coffee and cups. Luxury Vinyl Plank (LVP) flooring was selected for use throughout the home, offering the warm feel of hardwood, with the benefits of being waterproof and nearly indestructible - two key factors with young kids!
For the exterior of the home, it was important to capture classic Craftsman elements including the post and rock detail, wood siding, eves, and trimming around windows and doors. We think the porch is one of the cutest in San Diego and the custom wood door truly ties the look and feel of this beautiful home together.
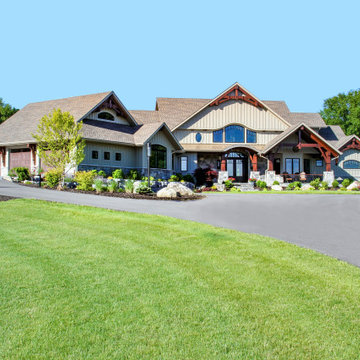
Front elevation of one-of-a-kind, modern, custom built craftsman style home. Home exterior features HardiePanel Smooth vertical siding in Monterey Taupe and Buechel Midnight Castle Rock. Marvin windows in Ebony. Pinnacle Pristine Weathered Wood asphalt roofing shingles and metal roofing with Kynar paint.
General contracting by Martin Bros. Contracting, Inc.; Architecture by Helman Sechrist Architecture; design by Phelps Design Associates; photos by Marie Martin Kinney.
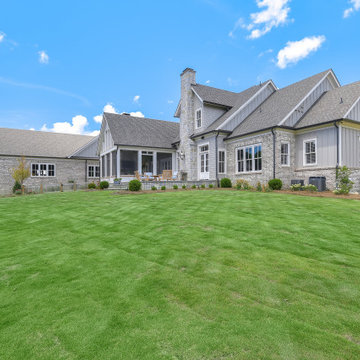
Craftsman style custom home designed by Caldwell-Cline Architects and Designers. Gray brick, blue siding, and dark blue shutters. 4 car garage.
Modelo de fachada de casa azul de estilo americano extra grande de dos plantas con revestimientos combinados y tejado de teja de madera
Modelo de fachada de casa azul de estilo americano extra grande de dos plantas con revestimientos combinados y tejado de teja de madera
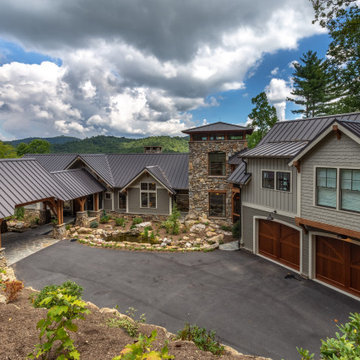
Ejemplo de fachada de casa de estilo americano extra grande de dos plantas con tejado a dos aguas y tejado de metal
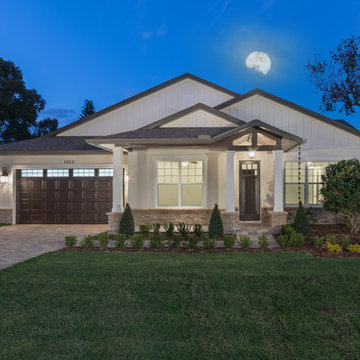
Diseño de fachada blanca de estilo americano extra grande de una planta con revestimiento de aglomerado de cemento y tejado a dos aguas
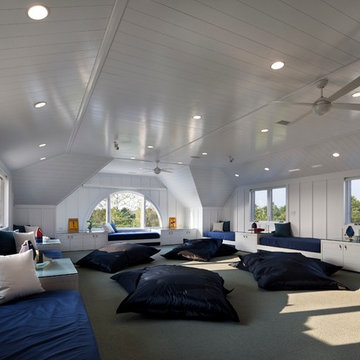
Photography by Michael Moran
Ejemplo de fachada beige de estilo americano extra grande de dos plantas con revestimiento de madera y tejado a dos aguas
Ejemplo de fachada beige de estilo americano extra grande de dos plantas con revestimiento de madera y tejado a dos aguas
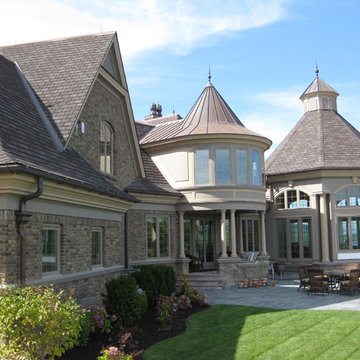
Ejemplo de fachada de casa marrón de estilo americano extra grande de tres plantas con revestimiento de piedra, tejado a dos aguas y tejado de teja de barro
1.629 ideas para fachadas de estilo americano extra grandes
3
