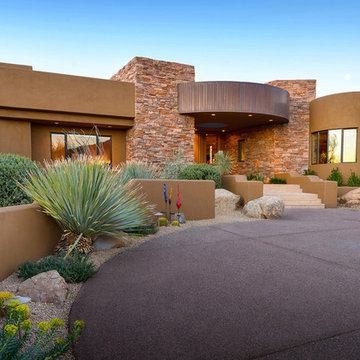1.633 ideas para fachadas de estilo americano extra grandes
Filtrar por
Presupuesto
Ordenar por:Popular hoy
1 - 20 de 1633 fotos
Artículo 1 de 3

The goal for this Point Loma home was to transform it from the adorable beach bungalow it already was by expanding its footprint and giving it distinctive Craftsman characteristics while achieving a comfortable, modern aesthetic inside that perfectly caters to the active young family who lives here. By extending and reconfiguring the front portion of the home, we were able to not only add significant square footage, but create much needed usable space for a home office and comfortable family living room that flows directly into a large, open plan kitchen and dining area. A custom built-in entertainment center accented with shiplap is the focal point for the living room and the light color of the walls are perfect with the natural light that floods the space, courtesy of strategically placed windows and skylights. The kitchen was redone to feel modern and accommodate the homeowners busy lifestyle and love of entertaining. Beautiful white kitchen cabinetry sets the stage for a large island that packs a pop of color in a gorgeous teal hue. A Sub-Zero classic side by side refrigerator and Jenn-Air cooktop, steam oven, and wall oven provide the power in this kitchen while a white subway tile backsplash in a sophisticated herringbone pattern, gold pulls and stunning pendant lighting add the perfect design details. Another great addition to this project is the use of space to create separate wine and coffee bars on either side of the doorway. A large wine refrigerator is offset by beautiful natural wood floating shelves to store wine glasses and house a healthy Bourbon collection. The coffee bar is the perfect first top in the morning with a coffee maker and floating shelves to store coffee and cups. Luxury Vinyl Plank (LVP) flooring was selected for use throughout the home, offering the warm feel of hardwood, with the benefits of being waterproof and nearly indestructible - two key factors with young kids!
For the exterior of the home, it was important to capture classic Craftsman elements including the post and rock detail, wood siding, eves, and trimming around windows and doors. We think the porch is one of the cutest in San Diego and the custom wood door truly ties the look and feel of this beautiful home together.

Paint Colors by Sherwin Williams
Exterior Body Color : Dorian Gray SW 7017
Exterior Accent Color : Gauntlet Gray SW 7019
Exterior Trim Color : Accessible Beige SW 7036
Exterior Timber Stain : Weather Teak 75%
Stone by Eldorado Stone
Exterior Stone : Shadow Rock in Chesapeake
Windows by Milgard Windows & Doors
Product : StyleLine Series Windows
Supplied by Troyco
Garage Doors by Wayne Dalton Garage Door
Lighting by Globe Lighting / Destination Lighting
Exterior Siding by James Hardie
Product : Hardiplank LAP Siding
Exterior Shakes by Nichiha USA
Roofing by Owens Corning
Doors by Western Pacific Building Materials
Deck by Westcoat

Immaculate Lake Norman, North Carolina home built by Passarelli Custom Homes. Tons of details and superb craftsmanship put into this waterfront home. All images by Nedoff Fotography
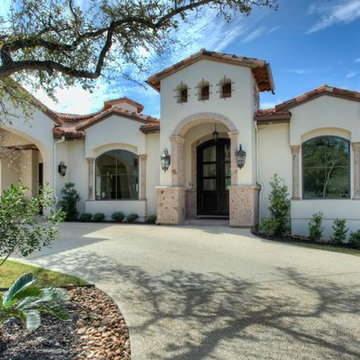
Diseño de fachada de casa blanca de estilo americano extra grande de dos plantas con tejado a dos aguas y tejado de teja de madera
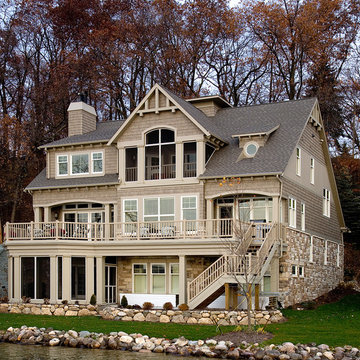
Ejemplo de fachada de casa beige de estilo americano extra grande de tres plantas con tejado a dos aguas, revestimiento de madera y tejado de teja de madera
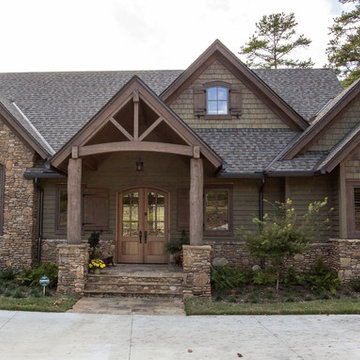
The stone accents, green siding, and stain grade trim create a rustic design on the exterior of this mountain lake house.
Ejemplo de fachada verde de estilo americano extra grande de dos plantas con revestimientos combinados
Ejemplo de fachada verde de estilo americano extra grande de dos plantas con revestimientos combinados
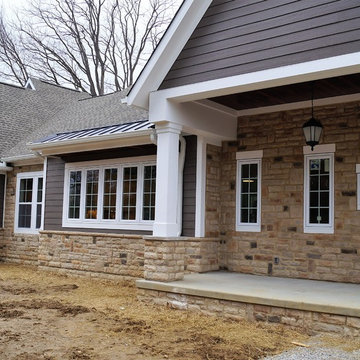
Linda Parsons
Diseño de fachada de casa marrón de estilo americano extra grande de una planta con revestimiento de aglomerado de cemento, tejado a dos aguas y tejado de metal
Diseño de fachada de casa marrón de estilo americano extra grande de una planta con revestimiento de aglomerado de cemento, tejado a dos aguas y tejado de metal
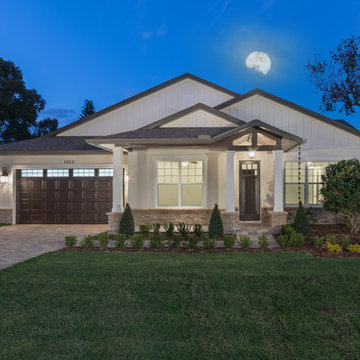
Diseño de fachada blanca de estilo americano extra grande de una planta con revestimiento de aglomerado de cemento y tejado a dos aguas
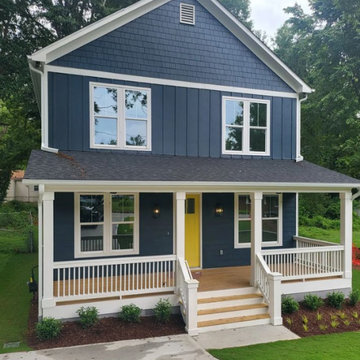
Diseño de fachada de casa azul de estilo americano extra grande de dos plantas con revestimientos combinados y panel y listón
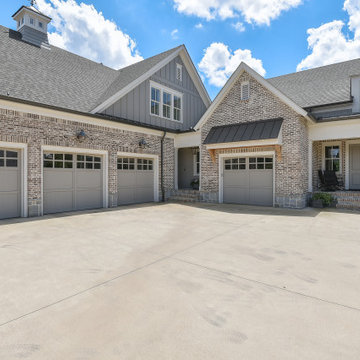
Craftsman style custom home designed by Caldwell-Cline Architects and Designers. Gray brick, blue siding, and dark blue shutters. 4 car garage.
Imagen de fachada de casa azul de estilo americano extra grande de dos plantas con revestimientos combinados y tejado de teja de madera
Imagen de fachada de casa azul de estilo americano extra grande de dos plantas con revestimientos combinados y tejado de teja de madera
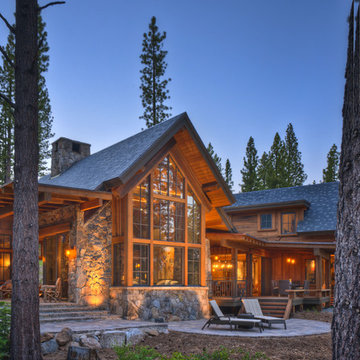
Foto de fachada de casa de estilo americano extra grande de dos plantas con revestimientos combinados y tejado de teja de madera
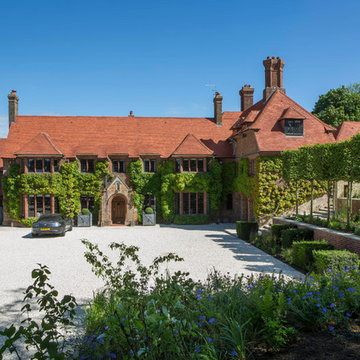
Lucy Walters Photography
Imagen de fachada roja de estilo americano extra grande de tres plantas con revestimiento de ladrillo
Imagen de fachada roja de estilo americano extra grande de tres plantas con revestimiento de ladrillo

Marvin Windows - Slate Roof - Cedar Shake Siding - Marving Widows Award
Ejemplo de fachada de casa marrón de estilo americano extra grande de dos plantas con revestimiento de madera, tejado a dos aguas y tejado de varios materiales
Ejemplo de fachada de casa marrón de estilo americano extra grande de dos plantas con revestimiento de madera, tejado a dos aguas y tejado de varios materiales
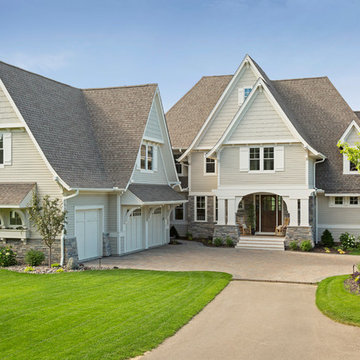
Spacecrafting
Imagen de fachada beige de estilo americano extra grande de tres plantas con revestimiento de vinilo
Imagen de fachada beige de estilo americano extra grande de tres plantas con revestimiento de vinilo
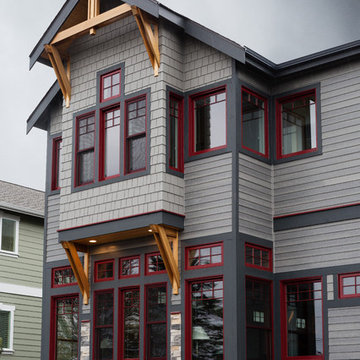
Diseño de fachada de casa gris de estilo americano extra grande de dos plantas con revestimiento de madera, tejado a dos aguas y tejado de teja de madera
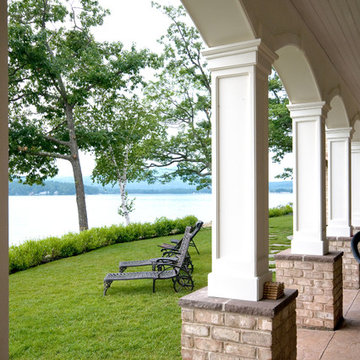
Foto de fachada de casa beige de estilo americano extra grande de dos plantas con revestimientos combinados, tejado a dos aguas y tejado de teja de barro
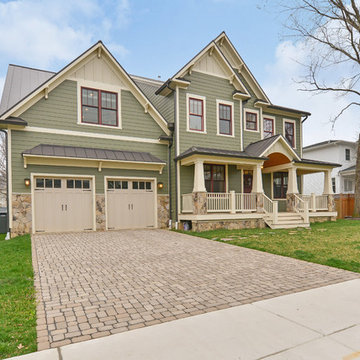
This 2-car garage, 6,000 sqft custom home features bright colored walls, high-end finishes, an open-concept space, and hardwood floors.
Modelo de fachada verde de estilo americano extra grande de dos plantas con revestimiento de aglomerado de cemento
Modelo de fachada verde de estilo americano extra grande de dos plantas con revestimiento de aglomerado de cemento
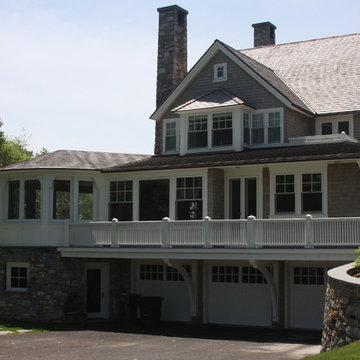
Diseño de fachada de casa gris de estilo americano extra grande de tres plantas con revestimientos combinados, tejado a dos aguas y tejado de teja de barro
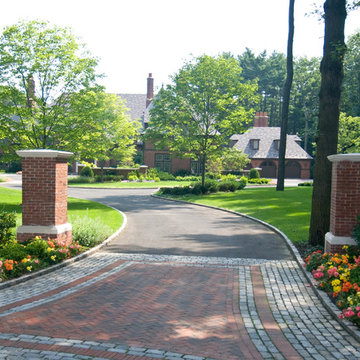
Ejemplo de fachada de casa roja de estilo americano extra grande de dos plantas con revestimiento de ladrillo, tejado a cuatro aguas y tejado de teja de madera
1.633 ideas para fachadas de estilo americano extra grandes
1
