13.596 ideas para fachadas de estilo americano con tejado a dos aguas
Filtrar por
Presupuesto
Ordenar por:Popular hoy
61 - 80 de 13.596 fotos
Artículo 1 de 3
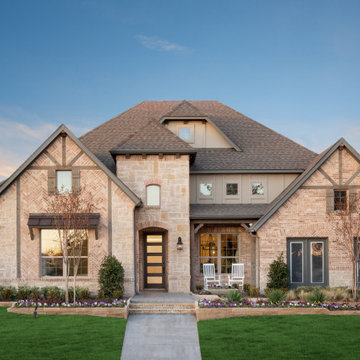
Ejemplo de fachada de casa roja de estilo americano extra grande de tres plantas con revestimiento de ladrillo, tejado a dos aguas y tejado de teja de madera
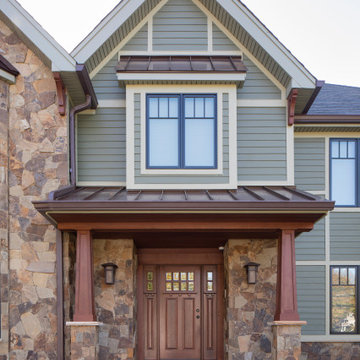
Foto de fachada de casa verde de estilo americano grande de dos plantas con revestimiento de vinilo, tejado a dos aguas y tejado de teja de madera
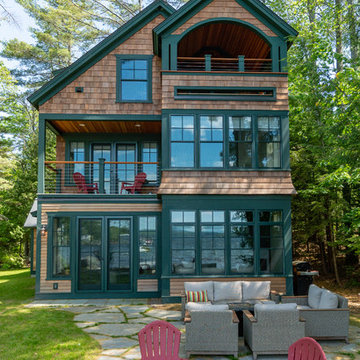
Situated on the edge of New Hampshire’s beautiful Lake Sunapee, this Craftsman-style shingle lake house peeks out from the towering pine trees that surround it. When the clients approached Cummings Architects, the lot consisted of 3 run-down buildings. The challenge was to create something that enhanced the property without overshadowing the landscape, while adhering to the strict zoning regulations that come with waterfront construction. The result is a design that encompassed all of the clients’ dreams and blends seamlessly into the gorgeous, forested lake-shore, as if the property was meant to have this house all along.
The ground floor of the main house is a spacious open concept that flows out to the stone patio area with fire pit. Wood flooring and natural fir bead-board ceilings pay homage to the trees and rugged landscape that surround the home. The gorgeous views are also captured in the upstairs living areas and third floor tower deck. The carriage house structure holds a cozy guest space with additional lake views, so that extended family and friends can all enjoy this vacation retreat together. Photo by Eric Roth
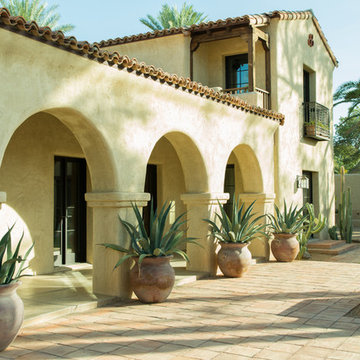
The arched colonnade at the front loggia was reconstructed according to historical photos of Evans' other work, and the charming wood framed balcony (which had been enclosed) was returned as a key element of the design of the front of the home. A central fountain (the design of which was adapted from an existing original example at the nearby Rose Eisendrath house) was added, and 4" thick fired adobe pavers complete the design of the entry courtyard.
Architect: Gene Kniaz, Spiral Architect;
General Contractor: Eric Linthicum, Linthicum Custom Builders
Photo: Maureen Ryan Photography
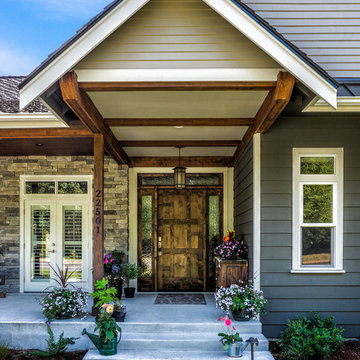
Modelo de fachada de casa gris de estilo americano de tamaño medio de una planta con revestimientos combinados, tejado a dos aguas y tejado de teja de madera

Sunny Daze Photography
Foto de fachada de casa gris de estilo americano pequeña de una planta con revestimientos combinados, tejado a dos aguas y tejado de teja de madera
Foto de fachada de casa gris de estilo americano pequeña de una planta con revestimientos combinados, tejado a dos aguas y tejado de teja de madera
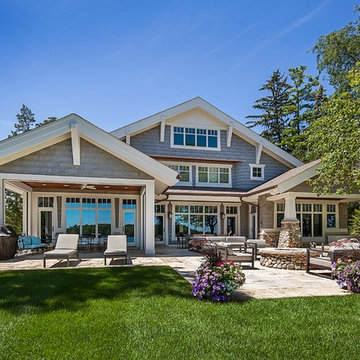
Inspired by the surrounding landscape, the Craftsman/Prairie style is one of the few truly American architectural styles. It was developed around the turn of the century by a group of Midwestern architects and continues to be among the most comfortable of all American-designed architecture more than a century later, one of the main reasons it continues to attract architects and homeowners today. Oxbridge builds on that solid reputation, drawing from Craftsman/Prairie and classic Farmhouse styles. Its handsome Shingle-clad exterior includes interesting pitched rooflines, alternating rows of cedar shake siding, stone accents in the foundation and chimney and distinctive decorative brackets. Repeating triple windows add interest to the exterior while keeping interior spaces open and bright. Inside, the floor plan is equally impressive. Columns on the porch and a custom entry door with sidelights and decorative glass leads into a spacious 2,900-square-foot main floor, including a 19 by 24-foot living room with a period-inspired built-ins and a natural fireplace. While inspired by the past, the home lives for the present, with open rooms and plenty of storage throughout. Also included is a 27-foot-wide family-style kitchen with a large island and eat-in dining and a nearby dining room with a beadboard ceiling that leads out onto a relaxing 240-square-foot screen porch that takes full advantage of the nearby outdoors and a private 16 by 20-foot master suite with a sloped ceiling and relaxing personal sitting area. The first floor also includes a large walk-in closet, a home management area and pantry to help you stay organized and a first-floor laundry area. Upstairs, another 1,500 square feet awaits, with a built-ins and a window seat at the top of the stairs that nod to the home’s historic inspiration. Opt for three family bedrooms or use one of the three as a yoga room; the upper level also includes attic access, which offers another 500 square feet, perfect for crafts or a playroom. More space awaits in the lower level, where another 1,500 square feet (and an additional 1,000) include a recreation/family room with nine-foot ceilings, a wine cellar and home office.
Photographer: Jeff Garland

Scott Amundson
Foto de fachada marrón de estilo americano de tamaño medio de dos plantas con revestimientos combinados, tejado a dos aguas y tejado de teja de madera
Foto de fachada marrón de estilo americano de tamaño medio de dos plantas con revestimientos combinados, tejado a dos aguas y tejado de teja de madera
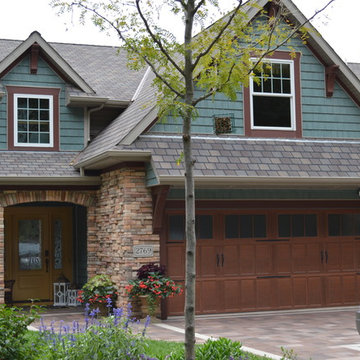
Foto de fachada de casa azul de estilo americano grande de tres plantas con revestimiento de vinilo, tejado a dos aguas y tejado de teja de madera

Arts and Crafts style home, also in the same genre as shingle style or hampton style home. The attention to detail is of the utmost....custom moulding details even on elements as small as the cupola all carefully planned and overseen during construction by Jordan Rosenberg Architect

Marvin Windows - Slate Roof - Cedar Shake Siding - Marving Widows Award
Imagen de fachada de casa marrón de estilo americano extra grande de dos plantas con revestimiento de madera, tejado a dos aguas y tejado de varios materiales
Imagen de fachada de casa marrón de estilo americano extra grande de dos plantas con revestimiento de madera, tejado a dos aguas y tejado de varios materiales
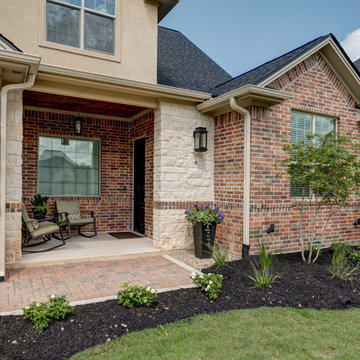
Front Facade | Brick, Stone, and Stucco | Small Acloved Front Porch | Attached Two Car Garage | Wooden Garage Doors | Brick Paver Driveway | Attached Lantern Light Fixtures

Welcome home to the Remington. This breath-taking two-story home is an open-floor plan dream. Upon entry you'll walk into the main living area with a gourmet kitchen with easy access from the garage. The open stair case and lot give this popular floor plan a spacious feel that can't be beat. Call Visionary Homes for details at 435-228-4702. Agents welcome!
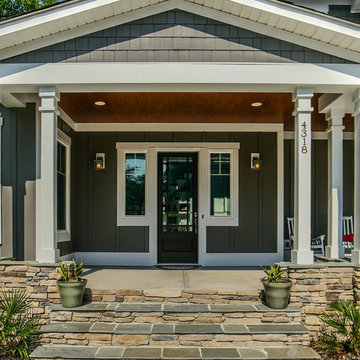
Foto de fachada de casa gris de estilo americano de tamaño medio de dos plantas con revestimiento de madera, tejado a dos aguas y tejado de teja de madera
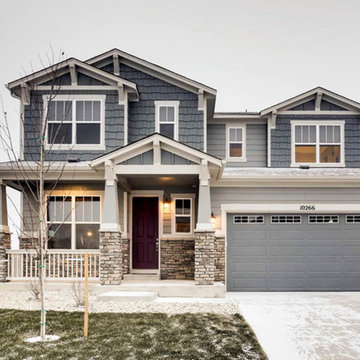
Ejemplo de fachada gris de estilo americano de tamaño medio de dos plantas con revestimientos combinados y tejado a dos aguas
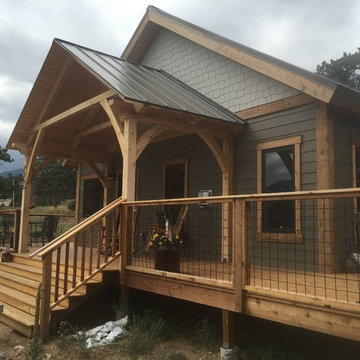
Modelo de fachada de estilo americano de tamaño medio con revestimiento de madera y tejado a dos aguas
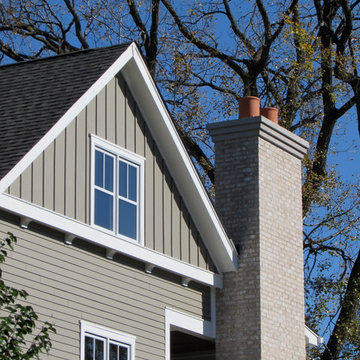
Ejemplo de fachada de casa gris de estilo americano con revestimientos combinados, tejado a dos aguas y tejado de teja de madera
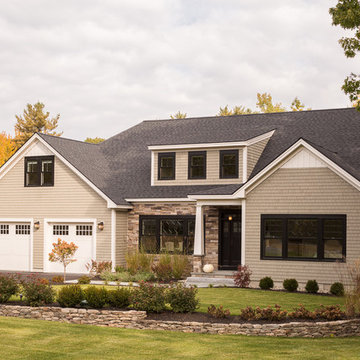
Jeff Roberts
Ejemplo de fachada beige de estilo americano de tamaño medio de dos plantas con revestimientos combinados y tejado a dos aguas
Ejemplo de fachada beige de estilo americano de tamaño medio de dos plantas con revestimientos combinados y tejado a dos aguas
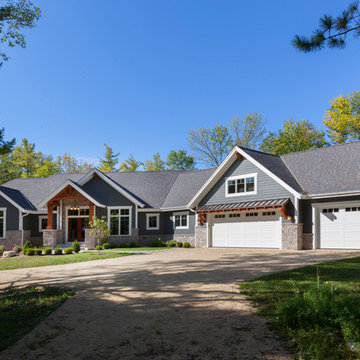
Modern mountain aesthetic in this fully exposed custom designed ranch. Exterior brings together lap siding and stone veneer accents with welcoming timber columns and entry truss. Garage door covered with standing seam metal roof supported by brackets. Large timber columns and beams support a rear covered screened porch. (Ryan Hainey)
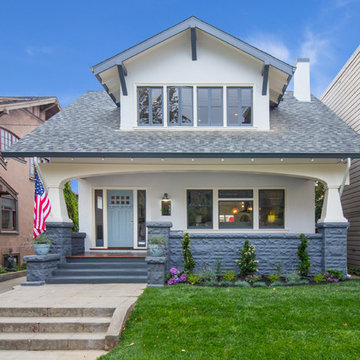
Hamptons-inspired casual/chic restoration of a grand 100-year-old Glenview Craftsman. 4+beds/2baths with breathtaking master suite. High-end designer touches abound! Custom kitchen and baths. Garage, sweet backyard, steps to shopes, eateries, park, trail, Glenview Elementary, and direct carpool/bus to SF. Designed, staged and Listed by The Home Co. Asking $869,000. Visit www.1307ElCentro.com Photos by Marcell Puzsar - BrightRoomSF
13.596 ideas para fachadas de estilo americano con tejado a dos aguas
4