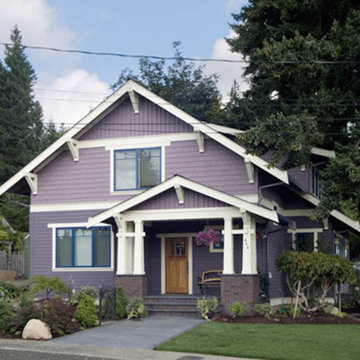382 ideas para fachadas de estilo americano a niveles
Filtrar por
Presupuesto
Ordenar por:Popular hoy
21 - 40 de 382 fotos
Artículo 1 de 3
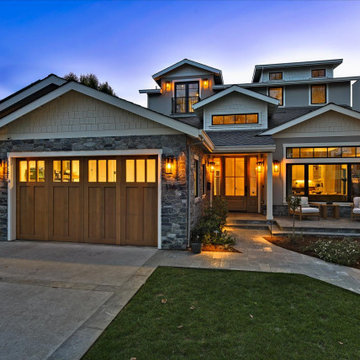
Multiple rooflines, textured exterior finishes and lots of windows create this modern Craftsman home in the heart of Willow Glen. Wood, stone and glass harmonize beautifully, while the front patio encourages interactions with passers-by.
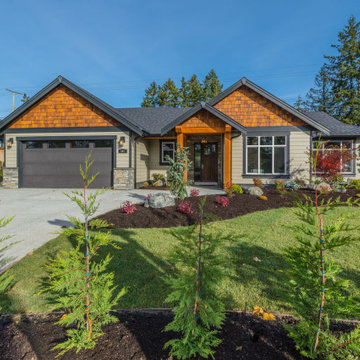
Ejemplo de fachada de casa gris de estilo americano de tamaño medio a niveles con tejado a dos aguas y tejado de teja de madera
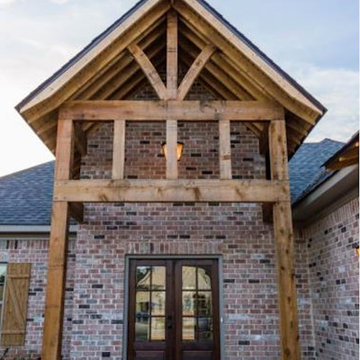
Foto de fachada de casa roja de estilo americano de tamaño medio a niveles con revestimiento de ladrillo, tejado a cuatro aguas y tejado de teja de madera
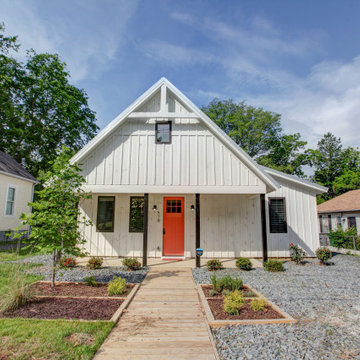
Nestled in an up-and-coming neighborhood of Charlotte, North Carolina, this craftsman bungalow house provides a home of elegance and comfort. The exterior finishes match the quaint surroundings, and the spacious interior has room for a reading loft. At the rear of the property, an accessory dwelling unit makes the most of the space.

Paint by Sherwin Williams
Body Color - Anonymous - SW 7046
Accent Color - Urban Bronze - SW 7048
Trim Color - Worldly Gray - SW 7043
Front Door Stain - Northwood Cabinets - Custom Truffle Stain
Exterior Stone by Eldorado Stone
Stone Product Rustic Ledge in Clearwater
Outdoor Fireplace by Heat & Glo
Doors by Western Pacific Building Materials
Windows by Milgard Windows & Doors
Window Product Style Line® Series
Window Supplier Troyco - Window & Door
Lighting by Destination Lighting
Garage Doors by NW Door
Decorative Timber Accents by Arrow Timber
Timber Accent Products Classic Series
LAP Siding by James Hardie USA
Fiber Cement Shakes by Nichiha USA
Construction Supplies via PROBuild
Landscaping by GRO Outdoor Living
Customized & Built by Cascade West Development
Photography by ExposioHDR Portland
Original Plans by Alan Mascord Design Associates
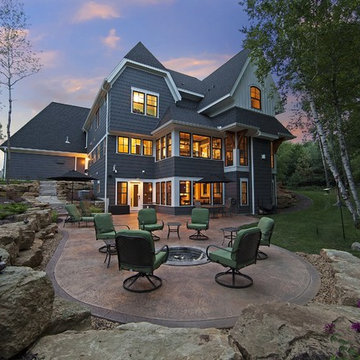
Diseño de fachada azul de estilo americano de tamaño medio a niveles con revestimientos combinados y tejado a la holandesa
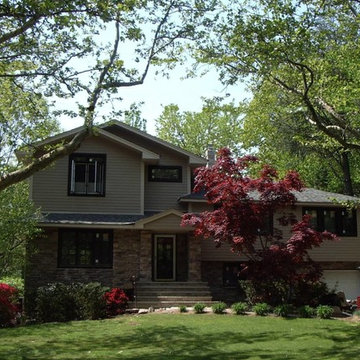
Allison Ong Shreffler
Modelo de fachada beige de estilo americano de tamaño medio a niveles con revestimientos combinados y tejado a dos aguas
Modelo de fachada beige de estilo americano de tamaño medio a niveles con revestimientos combinados y tejado a dos aguas

Normandy Designer Stephanie Bryant, CKD, was able to add visual appeal to this Clarendon Hills home by adding new decorative elements and siding to the exterior of this arts and crafts style home. The newly added porch roof, supported by the porch columns, make the entrance to this home warm and welcoming. For more on Normandy Designer Stephanie Bryant CKD click here: http://www.normandyremodeling.com/designers/stephanie-bryant/
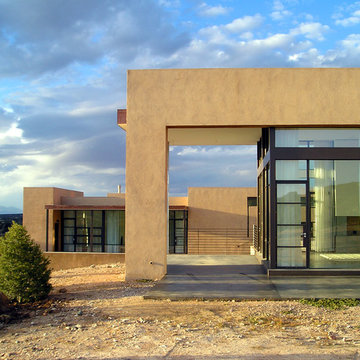
Ejemplo de fachada de estilo americano a niveles con revestimiento de adobe y tejado plano

Multiple rooflines, textured exterior finishes and lots of windows create this modern Craftsman home in the heart of Willow Glen. Wood, stone and glass harmonize beautifully.
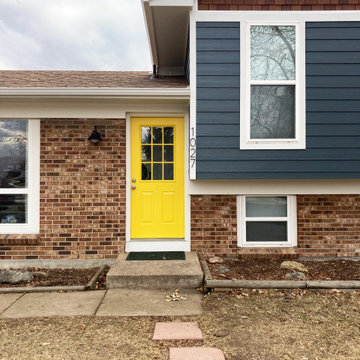
Brick ranch gets new James Hardie fiber cement installed with maintenance free beach house style shake and cheerful yellow door.
Imagen de fachada de casa azul de estilo americano de tamaño medio a niveles con revestimiento de aglomerado de cemento y tablilla
Imagen de fachada de casa azul de estilo americano de tamaño medio a niveles con revestimiento de aglomerado de cemento y tablilla
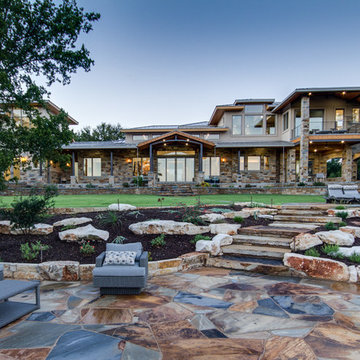
Rear elevation from pool area
Foto de fachada de casa beige de estilo americano grande a niveles con revestimiento de piedra y tejado de metal
Foto de fachada de casa beige de estilo americano grande a niveles con revestimiento de piedra y tejado de metal
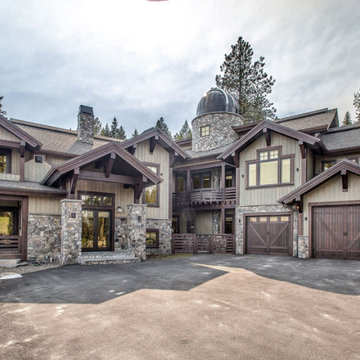
The 9,300 Sq. foot Sky View Ski Lodge is a ski-in / ski-out private residence in Tamarack Resort. This home has many unique features including a extra large gourmet kitchen with a pizza oven and glass wine room; a traditional round lodge style fireplace with suspended hood in the great room; a elevator; a personal observatory with an automated rotating dome; a movie theater; a spacious master retreat with a two story closet, a unique recreation room wet bar, outdoor kitchen and 3 car garage.
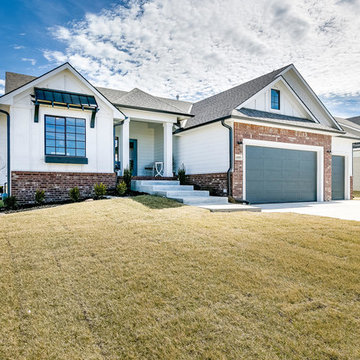
Modelo de fachada de casa blanca de estilo americano grande a niveles con revestimiento de ladrillo, tejado a dos aguas y tejado de teja de madera
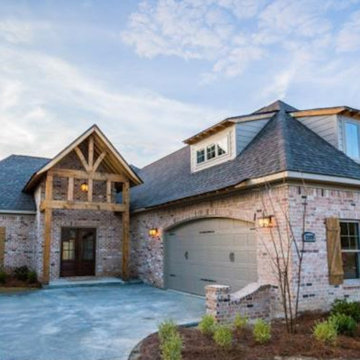
Foto de fachada de casa roja de estilo americano de tamaño medio a niveles con revestimiento de ladrillo, tejado a cuatro aguas y tejado de teja de madera
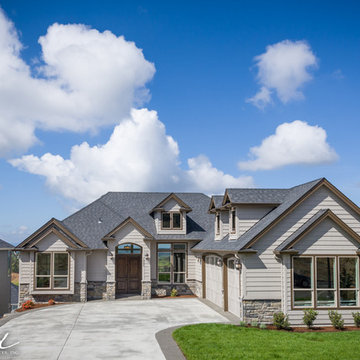
Designed + Built by Cascade West Development Inc.
Website: https://goo.gl/XHm7Un
Facebook: https://goo.gl/MCD2U1
Paint by Sherwin Williams - https://goo.gl/nb9e74
Exterior Stone by Eldorado Stone - https://goo.gl/q1ZB2z
Garage Doors by Wayne Dalton - https://goo.gl/2Kj7u1
Windows by Milgard Window + Door - https://goo.gl/fYU68l
Style Line Series - https://goo.gl/ISdDZL
Supplied by TroyCo - https://goo.gl/wihgo9
Lighting by Destination Lighting - https://goo.gl/mA8XYX
Landscaping by GRO Outdoor Living https://goo.gl/1vgr0k
Original Plans by Alan Mascord Design Associates - https://goo.gl/Fg3nFk
Photographed by Exposio HDR+
Website: https://goo.gl/Cbm8Ya
Facebook: https://goo.gl/SpSvyo
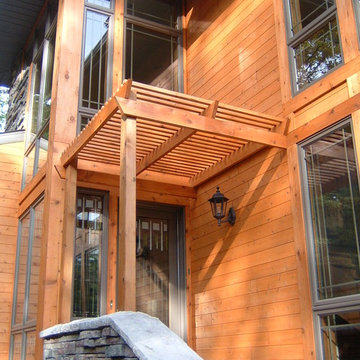
Kevin Spector of SMP design + construction designed this Prairie Style Lake Home in rural Michigan sited on a ridge overlooking a lake. Materials include Stone, Cedar & Anderson Frank Lloyd Wright Series Art Glass Windows.
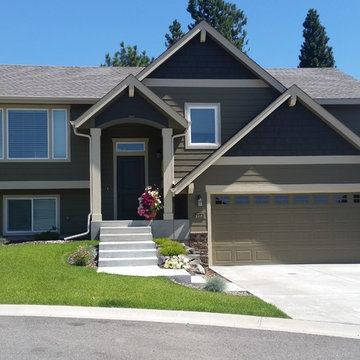
Builder - George Paras
Diseño de fachada de estilo americano a niveles con revestimientos combinados
Diseño de fachada de estilo americano a niveles con revestimientos combinados
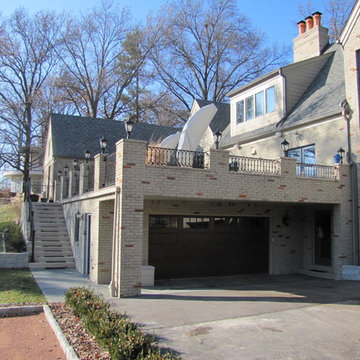
Imagen de fachada de casa gris de estilo americano extra grande a niveles con revestimiento de ladrillo, tejado a la holandesa y tejado de teja de madera
382 ideas para fachadas de estilo americano a niveles
2
