7.208 ideas para fachadas negras de dos plantas
Filtrar por
Presupuesto
Ordenar por:Popular hoy
1 - 20 de 7208 fotos

The exterior of this house has a beautiful black entryway with gold accents. Wood paneling lines the walls and ceilings. A large potted plant sits nearby.

This family camp on Whidbey Island is designed with a main cabin and two small sleeping cabins. The main cabin is a one story with a loft and includes two bedrooms and a kitchen. The cabins are arranged in a semi circle around the open meadow.
Designed by: H2D Architecture + Design
www.h2darchitects.com
Photos by: Chad Coleman Photography
#whidbeyisland
#whidbeyislandarchitect
#h2darchitects

The artfully designed Boise Passive House is tucked in a mature neighborhood, surrounded by 1930’s bungalows. The architect made sure to insert the modern 2,000 sqft. home with intention and a nod to the charm of the adjacent homes. Its classic profile gleams from days of old while bringing simplicity and design clarity to the façade.
The 3 bed/2.5 bath home is situated on 3 levels, taking full advantage of the otherwise limited lot. Guests are welcomed into the home through a full-lite entry door, providing natural daylighting to the entry and front of the home. The modest living space persists in expanding its borders through large windows and sliding doors throughout the family home. Intelligent planning, thermally-broken aluminum windows, well-sized overhangs, and Selt external window shades work in tandem to keep the home’s interior temps and systems manageable and within the scope of the stringent PHIUS standards.
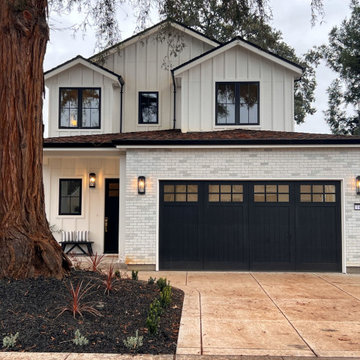
A new 3,200 square foot 2-Story home with full basement custom curated with color and warmth. Open concept living with thoughtful space planning on all 3 levels with 5 bedrooms and 4 baths.
Architect + Designer: Arch Studio, Inc.
General Contractor: BSB Builders

Nestled in the heart of Brookfield, amidst a tranquil ambiance, awaits a modern farmhouse sanctuary. Picture pristine white board and batten siding gracefully paired with a striking black roof, outlining windows seamlessly blending into the picturesque surroundings. Step inside to discover an inviting open floor plan encouraging connection, adorned with tasteful modern farmhouse accents.
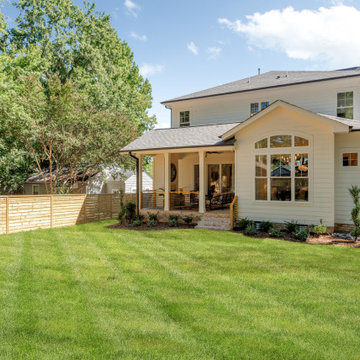
Green grass in the backyard of this new construction home in an updated neighborhood of Charlotte, NC
Diseño de fachada de casa blanca y negra tradicional renovada de dos plantas con revestimientos combinados y tejado de teja de madera
Diseño de fachada de casa blanca y negra tradicional renovada de dos plantas con revestimientos combinados y tejado de teja de madera

Inspired by the modern romanticism, blissful tranquility and harmonious elegance of Bobby McAlpine’s home designs, this custom home designed and built by Anthony Wilder Design/Build perfectly combines all these elements and more. With Southern charm and European flair, this new home was created through careful consideration of the needs of the multi-generational family who lives there.
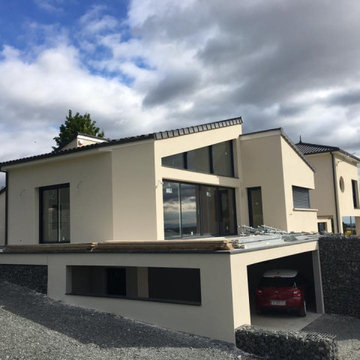
Visuel extérieurs de la maison
Diseño de fachada de casa negra minimalista grande de dos plantas con tejado a dos aguas y tejado de teja de barro
Diseño de fachada de casa negra minimalista grande de dos plantas con tejado a dos aguas y tejado de teja de barro
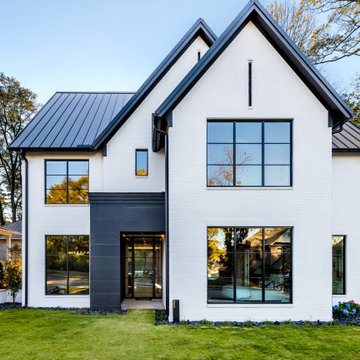
Modern Contrast Exterior, White Brick
Foto de fachada de casa blanca y negra actual de dos plantas con revestimiento de ladrillo, tejado a dos aguas y tejado de metal
Foto de fachada de casa blanca y negra actual de dos plantas con revestimiento de ladrillo, tejado a dos aguas y tejado de metal

Ejemplo de fachada de casa blanca y negra de estilo de casa de campo grande de dos plantas con revestimientos combinados, tejado a dos aguas, tejado de varios materiales y panel y listón

Front view
Ejemplo de fachada de casa gris y negra clásica renovada de tamaño medio de dos plantas con revestimientos combinados, tejado a dos aguas, tejado de teja de madera y tablilla
Ejemplo de fachada de casa gris y negra clásica renovada de tamaño medio de dos plantas con revestimientos combinados, tejado a dos aguas, tejado de teja de madera y tablilla

A Scandinavian modern home in Shorewood, Minnesota with simple gable roof forms, black exterior, elevated patio, and black brick fireplace. Floor to ceiling windows provide expansive views of the lake.

Ejemplo de fachada de casa negra y negra moderna grande de dos plantas con tejado plano, tejado de metal y revestimientos combinados

Builder: JR Maxwell
Photography: Juan Vidal
Ejemplo de fachada de casa blanca y negra campestre de dos plantas con tejado de teja de madera y panel y listón
Ejemplo de fachada de casa blanca y negra campestre de dos plantas con tejado de teja de madera y panel y listón

Indulge in the perfect fusion of modern comfort and rustic allure with our exclusive Barndominium House Plan. Spanning 3915 sq-ft, it begins with a captivating entry porch, setting the stage for the elegance that lies within.
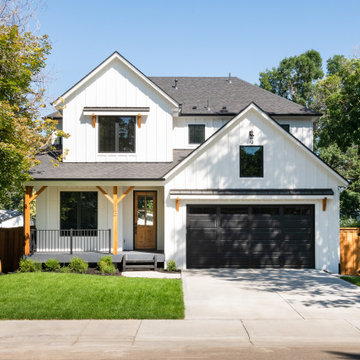
The exterior of this home features sleek black windows contrasting against crisp white board and batten siding. Adding warmth and character, wood beams adorn the facade creating a striking visual contrast. A rich wood door serves as the welcoming focal point, complementing the inviting aesthetic of the home.
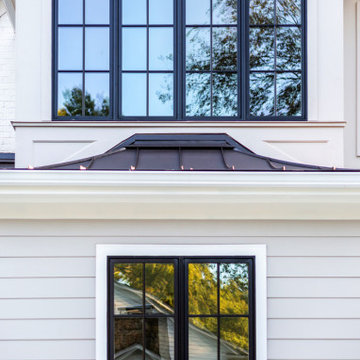
Sleeping porch
Imagen de fachada de casa blanca y negra clásica renovada grande de dos plantas con revestimiento de ladrillo, tejado de teja de madera y tablilla
Imagen de fachada de casa blanca y negra clásica renovada grande de dos plantas con revestimiento de ladrillo, tejado de teja de madera y tablilla
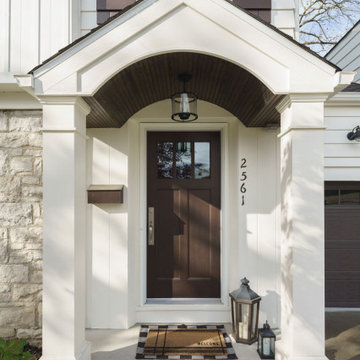
Exterior refresh - new paint, shutters, updated portico with stained barrel vaulted beadboard ceiling, entry & garage doors plus new lighting.
Upper Arlington OH 2020
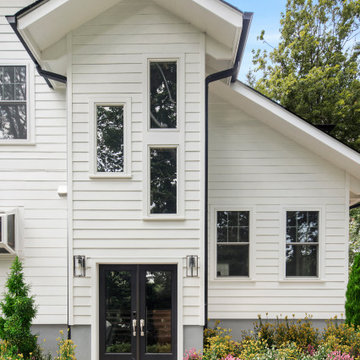
We added a full two-story addition at the back of this house, maximizing space by including a small bump-out at the side for the stairs. This required demolishing the existing rear sunroom and dormer above. The new light-filled first-floor space has a large living room and dining room with central French doors. Modern stairs lead to an expanded second floor with a new primary suite with an en suite bath. The bath has a herringbone pattern floor, shower with bench, freestanding tub, and plenty of storage.
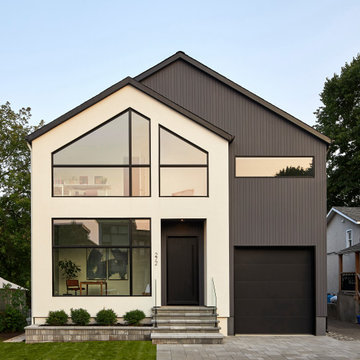
Ejemplo de fachada de casa gris y negra nórdica de dos plantas con revestimiento de estuco, tejado a dos aguas y tejado de teja de madera
7.208 ideas para fachadas negras de dos plantas
1