308 ideas para fachadas de dos plantas con microcasa
Filtrar por
Presupuesto
Ordenar por:Popular hoy
21 - 40 de 308 fotos
Artículo 1 de 3

This Tiny home is clad with open, clear cedar siding and a rain screen. Each board is carefully gapped and secured with stainless steel screws. The corners are detailed with an alternating pattern. The doors are wood.

Good design comes in all forms, and a play house is no exception. When asked if we could come up with a little something for our client's daughter and her friends that also complimented the main house, we went to work. Complete with monkey bars, a swing, built-in table & bench, & a ladder up a cozy loft - this spot is a place for the imagination to be set free...and all within easy view while the parents hang with friends on the deck and whip up a little something in the outdoor kitchen.
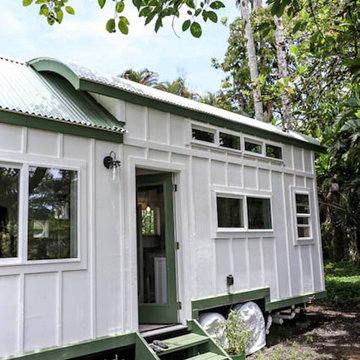
Here you can see the dome skylight that's above the soaking tub and how the round wall extrudes from the wall opening up the bathroom with more space. The Oasis Model ATU Tiny Home Exterior in White and Green. Tiny Home on Wheels. Hawaii getaway. 8x24' trailer.
I love working with clients that have ideas that I have been waiting to bring to life. All of the owner requests were things I had been wanting to try in an Oasis model. The table and seating area in the circle window bump out that normally had a bar spanning the window; the round tub with the rounded tiled wall instead of a typical angled corner shower; an extended loft making a big semi circle window possible that follows the already curved roof. These were all ideas that I just loved and was happy to figure out. I love how different each unit can turn out to fit someones personality.
The Oasis model is known for its giant round window and shower bump-out as well as 3 roof sections (one of which is curved). The Oasis is built on an 8x24' trailer. We build these tiny homes on the Big Island of Hawaii and ship them throughout the Hawaiian Islands.
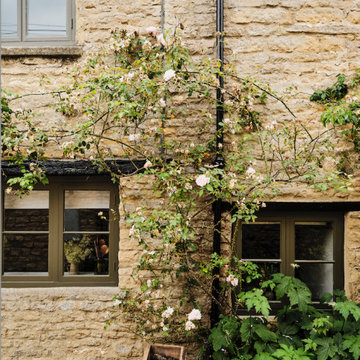
We painted the windows and doors in a dark green brown at our Cotswolds Cottage project. Interior Design by Imperfect Interiors
Armada Cottage is available to rent at www.armadacottagecotswolds.co.uk
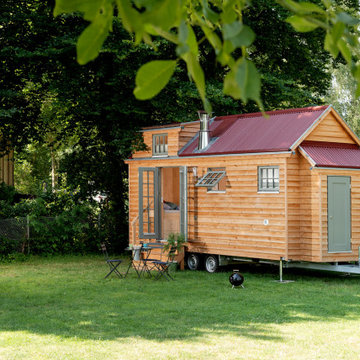
Aus den Hölzern der Region wurde dieses einzigartige „Märchenhaus“ durch einen Fachmann in Einzelanfertigung für Ihr exklusives Urlaubserlebnis gebaut. Stilelemente aus den bekannten Märchen der Gebrüder Grimm, modernes Design verbunden mit Feng Shui und Funktionalität schaffen dieses einzigartige Urlaubs- Refugium.
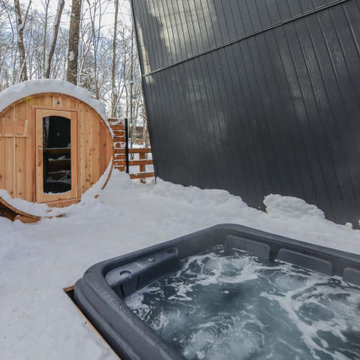
Sky Pod by Lofty Pods - This pod has two levels including the ground floor with an open living room and kitchen area, and a 2nd floor with a bedroom and bathroom.

The compact subdued cabin nestled under a lush second-growth forest overlooking Lake Rosegir. Built over an existing foundation, the new building is just over 800 square feet. Early design discussions focused on creating a compact, structure that was simple, unimposing, and efficient. Hidden in the foliage clad in dark stained cedar, the house welcomes light inside even on the grayest days. A deck sheltered under 100 yr old cedars is a perfect place to watch the water.
Project Team | Lindal Home
Architectural Designer | OTO Design
General Contractor | Love and sons
Photography | Patrick
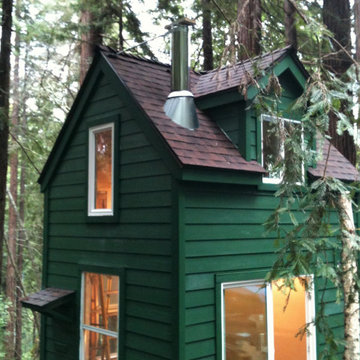
Cabin Style ADU
Imagen de fachada verde y marrón rústica pequeña de dos plantas con revestimiento de aglomerado de cemento, tejado a dos aguas, microcasa y tejado de teja de madera
Imagen de fachada verde y marrón rústica pequeña de dos plantas con revestimiento de aglomerado de cemento, tejado a dos aguas, microcasa y tejado de teja de madera

Nestled in the heart of Cowes on the Isle of Wight, this gorgeous Hampton's style cottage proves that good things, do indeed, come in 'small packages'!
Small spaces packed with BIG designs and even larger solutions, this cottage may be small, but it's certainly mighty, ensuring that storage is not forgotten about, alongside practical amenities.
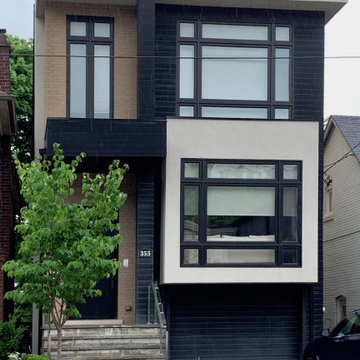
Ejemplo de fachada multicolor minimalista pequeña de dos plantas con tejado plano, microcasa y tejado de varios materiales
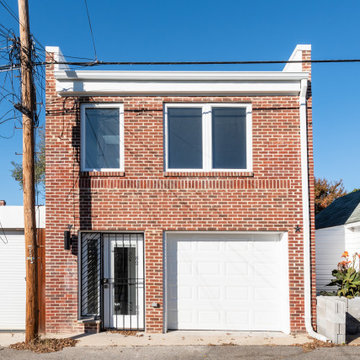
Boat garage converted into a 2-story additional dwelling unit with covered parking.
Foto de fachada contemporánea de tamaño medio de dos plantas con revestimiento de ladrillo, tejado plano, microcasa y tejado de teja de madera
Foto de fachada contemporánea de tamaño medio de dos plantas con revestimiento de ladrillo, tejado plano, microcasa y tejado de teja de madera

Diseño de fachada beige mediterránea pequeña de dos plantas con revestimiento de estuco, tejado a dos aguas, microcasa y tejado de teja de barro
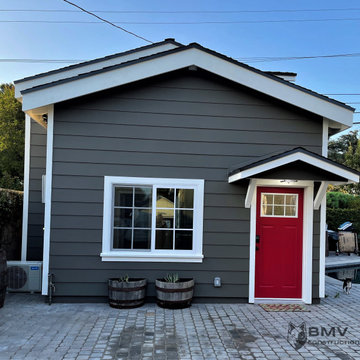
Beutiful conversion of existing garage, we built an extension to the front of 4', we raised walls approximately 5' height to create new loft area, designed new (3 dormers, wood siding on front to match existing home. Designed as a mini me of front house!

We painted the windows and doors in a dark green brown at our Cotswolds Cottage project. Interior Design by Imperfect Interiors
Armada Cottage is available to rent at www.armadacottagecotswolds.co.uk
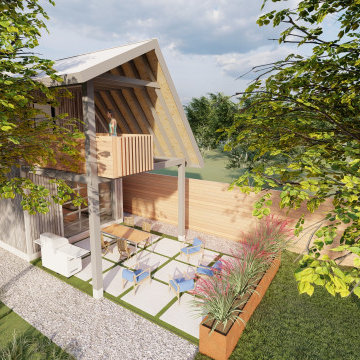
Check out our blog on Vacation Design!
Ejemplo de fachada gris moderna pequeña de dos plantas con revestimientos combinados, tejado a dos aguas, microcasa y tejado de metal
Ejemplo de fachada gris moderna pequeña de dos plantas con revestimientos combinados, tejado a dos aguas, microcasa y tejado de metal
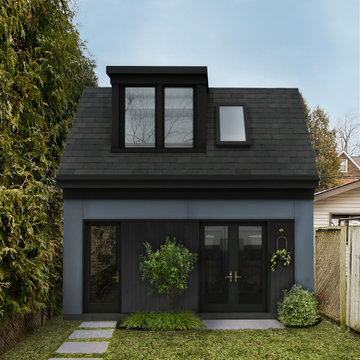
Imagen de fachada azul y negra moderna de dos plantas con revestimiento de aglomerado de cemento, microcasa y tejado de teja de madera
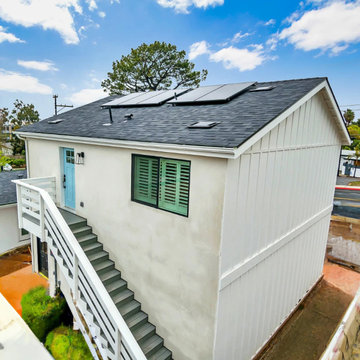
Two story ADU with garage below and 2BR/2BA
Diseño de fachada blanca y gris costera de tamaño medio de dos plantas con revestimientos combinados, tejado a dos aguas, microcasa, tejado de teja de madera y panel y listón
Diseño de fachada blanca y gris costera de tamaño medio de dos plantas con revestimientos combinados, tejado a dos aguas, microcasa, tejado de teja de madera y panel y listón

FineCraft Contractors, Inc.
Harrison Design
Diseño de fachada gris y negra minimalista pequeña de dos plantas con revestimiento de estuco, tejado a dos aguas, microcasa y tejado de metal
Diseño de fachada gris y negra minimalista pequeña de dos plantas con revestimiento de estuco, tejado a dos aguas, microcasa y tejado de metal
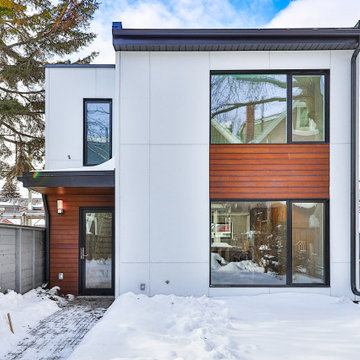
New 2 Story 1,200-square-foot laneway house. The two-bed, two-bath unit had hardwood floors throughout, a washer and dryer; and an open concept living room, dining room and kitchen. This forward thinking secondary building is all Electric, NO natural gas. Heated with air to air heat pumps and supplemental electric baseboard heaters (if needed). Includes future Solar array rough-in and structural built to receive a soil green roof down the road.

Diseño de fachada negra moderna pequeña de dos plantas con revestimiento de metal, tejado de un solo tendido, microcasa y tejado de metal
308 ideas para fachadas de dos plantas con microcasa
2