308 ideas para fachadas de dos plantas con microcasa
Filtrar por
Presupuesto
Ordenar por:Popular hoy
1 - 20 de 308 fotos
Artículo 1 de 3

FineCraft Contractors, Inc.
Harrison Design
Diseño de fachada gris y negra moderna pequeña de dos plantas con revestimiento de estuco, tejado a dos aguas, microcasa y tejado de metal
Diseño de fachada gris y negra moderna pequeña de dos plantas con revestimiento de estuco, tejado a dos aguas, microcasa y tejado de metal

Ejemplo de fachada blanca campestre de tamaño medio de dos plantas con revestimiento de vinilo, tejado a dos aguas, tejado de metal y microcasa

This 1,000 square foot backyard residence was designed to comply with the requirements of Seattle’s Detached Accessory Dwelling Unit (DADU) program, and can be permitted on most residential properties as a secondary residence, office or rental unit. The overall form is reminiscent of a traditional gable roofed house allowing the DADU to fit in well in suburban neighborhoods, while the specific design, material expression and openness are decidedly more modern.
Designed with flexibility in mind, a lofted space upstairs overlooks the double height main living space below and both have ample access to natural daylight and views provided by the large glazed wall and skylights above. The main living space enjoys an open kitchen, and a large linear gas fireplace and opens onto a private patio/ entry area with large double sliding patio doors. The standing seam corten steel roofing and siding as well as the brick chimney were selected for maximum durability and for their natural beauty and low-maintenance characteristics. The gabled roof comes pre-wired for photovoltaic panels, giving the option to make this DADU net-zero.
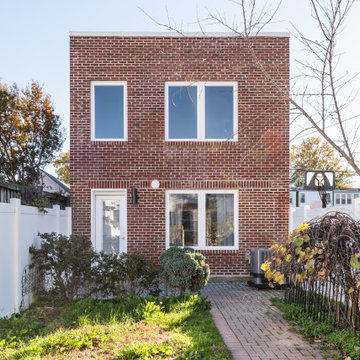
Boat garage converted into a 2-story additional dwelling unit with covered parking.
Foto de fachada contemporánea de tamaño medio de dos plantas con revestimiento de ladrillo, tejado plano, microcasa y tejado de teja de madera
Foto de fachada contemporánea de tamaño medio de dos plantas con revestimiento de ladrillo, tejado plano, microcasa y tejado de teja de madera
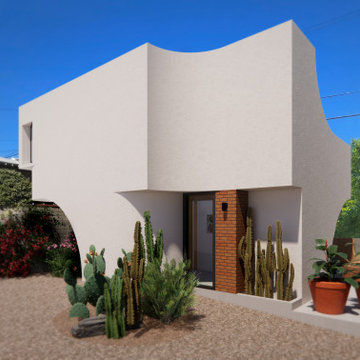
Diseño de fachada blanca actual de tamaño medio de dos plantas con revestimiento de estuco, tejado plano y microcasa

Ejemplo de fachada negra nórdica pequeña de dos plantas con revestimiento de aglomerado de cemento, tejado a dos aguas, microcasa y tejado de teja de madera

Foto de fachada negra actual pequeña de dos plantas con revestimiento de madera, tejado de un solo tendido, microcasa y tejado de metal
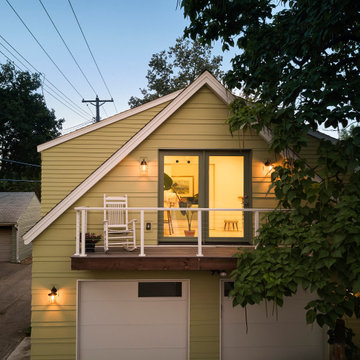
The Alley Cat ADU serves two young professionals who live there during the warm months while renting out their primary residence. In the winter, they rent out both their primary residence and their ADU while they live abroad.
The clients’ love for plants guided much of the design, including the large Catalpa tree in their yard. The ADU takes advantage of the extensive tree canopy by tucking the deck, which also serves as the 2nd level entry, underneath the branches. We paid special attention to the exterior form so that the Catalpa tree appears to envelop the ADU. Gardening is also important to the homeowners, so the ADU was carefully located on the site to maintain as much backyard space as possible.
Numerous windows and skylights create a sunlit space for the homeowners’ numerous house plants. The plants, natural light, and compact size create a cozy space full of nooks to relax in.
The kitchen, although compact, has a full-size refrigerator, dishwasher, and stove top. A creative touch is the picture-framed kitchen window, which is a continuation of the butcher block counter. To maximize the efficiency of the small space, their cat’s litterbox is cleverly tucked away into a cabinet with a cat-sized hole.
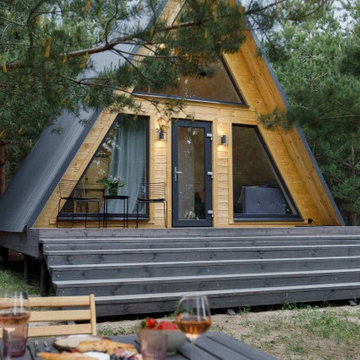
Foto de fachada gris nórdica de dos plantas con tejado a dos aguas, microcasa, tejado de metal, revestimiento de madera y tablilla

The compact subdued cabin nestled under a lush second-growth forest overlooking Lake Rosegir. Built over an existing foundation, the new building is just over 800 square feet. Early design discussions focused on creating a compact, structure that was simple, unimposing, and efficient. Hidden in the foliage clad in dark stained cedar, the house welcomes light inside even on the grayest days. A deck sheltered under 100 yr old cedars is a perfect place to watch the water.
Project Team | Lindal Home
Architectural Designer | OTO Design
General Contractor | Love and sons
Photography | Patrick
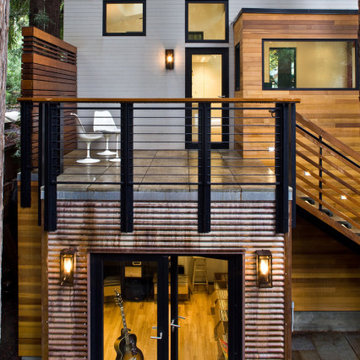
Exterior shot featuring the upstairs & downstairs.
Imagen de fachada minimalista de dos plantas con microcasa
Imagen de fachada minimalista de dos plantas con microcasa
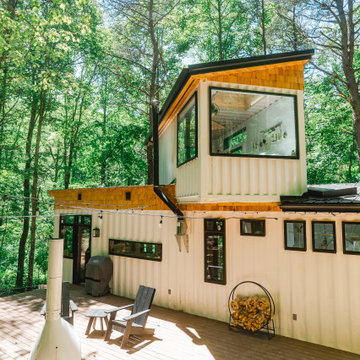
Modelo de fachada blanca y negra de estilo de casa de campo de dos plantas con tejado de un solo tendido y microcasa

1097 Sq Feet, 3 bedroom, 2.5 bath ADU home with a private entrance and amazing rooftop deck.
Modelo de fachada azul y gris moderna pequeña de dos plantas con revestimiento de aglomerado de cemento, tejado a dos aguas, microcasa, tejado de teja de madera y tablilla
Modelo de fachada azul y gris moderna pequeña de dos plantas con revestimiento de aglomerado de cemento, tejado a dos aguas, microcasa, tejado de teja de madera y tablilla

Susan Teare
Foto de fachada rural pequeña de dos plantas con revestimiento de madera, tejado a dos aguas y microcasa
Foto de fachada rural pequeña de dos plantas con revestimiento de madera, tejado a dos aguas y microcasa

Diseño de fachada marrón rústica pequeña de dos plantas con revestimiento de madera, tejado a dos aguas y microcasa

Integrity from Marvin Windows and Doors open this tiny house up to a larger-than-life ocean view.
Modelo de fachada blanca de estilo de casa de campo pequeña de dos plantas con tejado de metal, tejado a dos aguas y microcasa
Modelo de fachada blanca de estilo de casa de campo pequeña de dos plantas con tejado de metal, tejado a dos aguas y microcasa
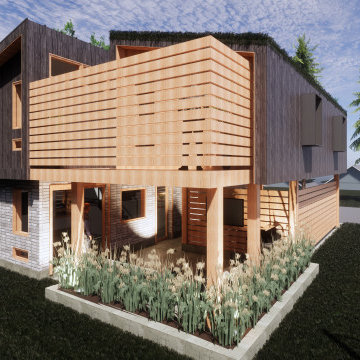
Carriage house, laneway house, in-law suite, investment property, seasonal rental, long-term rental.
Modelo de fachada gris tradicional renovada pequeña de dos plantas con revestimientos combinados, tejado plano, microcasa y techo verde
Modelo de fachada gris tradicional renovada pequeña de dos plantas con revestimientos combinados, tejado plano, microcasa y techo verde
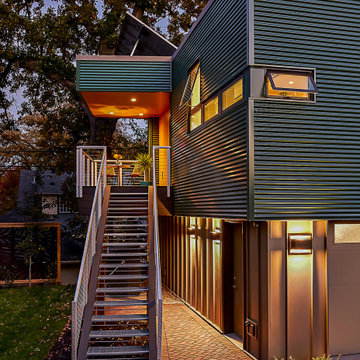
This accessory dwelling unit (ADU) is a sustainable, compact home for the homeowner's aging parent.
Although the home is only 660 sq. ft., it has a bedroom, full kitchen (with dishwasher!) and even an elevator for the aging parents. We used many strategically-placed windows and skylights to make the space feel more expansive. The ADU is also full of sustainable features, including the solar panels on the roof.

This Tiny home is clad with open, clear cedar siding and a rain screen. Each board is carefully gapped and secured with stainless steel screws. The corners are detailed with an alternating pattern. The doors are wood.

Good design comes in all forms, and a play house is no exception. When asked if we could come up with a little something for our client's daughter and her friends that also complimented the main house, we went to work. Complete with monkey bars, a swing, built-in table & bench, & a ladder up a cozy loft - this spot is a place for the imagination to be set free...and all within easy view while the parents hang with friends on the deck and whip up a little something in the outdoor kitchen.
308 ideas para fachadas de dos plantas con microcasa
1