5.728 ideas para fachadas de casas verdes
Ordenar por:Popular hoy
61 - 80 de 5728 fotos
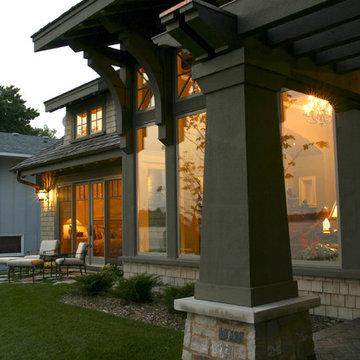
Ejemplo de fachada de casa verde tradicional grande de dos plantas con revestimiento de madera, tejado a dos aguas y tejado de teja de madera
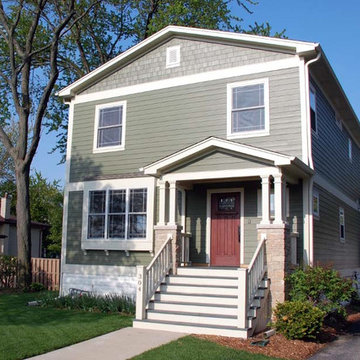
Arlington Heights, IL Farm House Style Home completed by Siding & Windows Group in James HardieShingle Siding and HardiePlank Select Cedarmill Lap Siding in ColorPlus Technology Color Mountain Sage and HardieTrim Smooth Boards in ColorPlus Technology Color Sail Cloth. Also remodeled Front Entry with HardiePlank Select Cedarmill Siding in Mountain Sage, Roof, Columns and Railing.
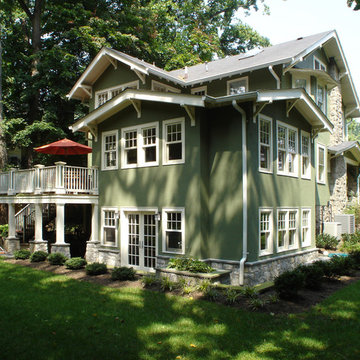
Imagen de fachada de casa verde de estilo americano grande de dos plantas con revestimiento de estuco y tejado de teja de madera
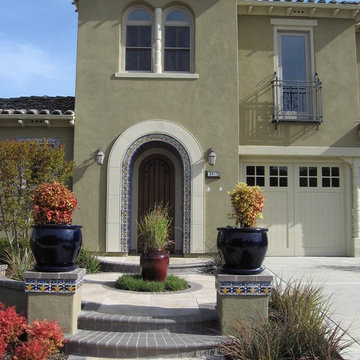
Ejemplo de fachada de casa verde mediterránea grande de dos plantas con revestimiento de estuco, tejado a cuatro aguas y tejado de teja de barro
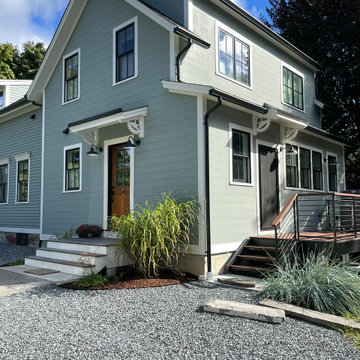
This project for a builder husband and interior-designer wife involved adding onto and restoring the luster of a c. 1883 Carpenter Gothic cottage in Barrington that they had occupied for years while raising their two sons. They were ready to ditch their small tacked-on kitchen that was mostly isolated from the rest of the house, views/daylight, as well as the yard, and replace it with something more generous, brighter, and more open that would improve flow inside and out. They were also eager for a better mudroom, new first-floor 3/4 bath, new basement stair, and a new second-floor master suite above.
The design challenge was to conceive of an addition and renovations that would be in balanced conversation with the original house without dwarfing or competing with it. The new cross-gable addition echoes the original house form, at a somewhat smaller scale and with a simplified more contemporary exterior treatment that is sympathetic to the old house but clearly differentiated from it.
Renovations included the removal of replacement vinyl windows by others and the installation of new Pella black clad windows in the original house, a new dormer in one of the son’s bedrooms, and in the addition. At the first-floor interior intersection between the existing house and the addition, two new large openings enhance flow and access to daylight/view and are outfitted with pairs of salvaged oversized clear-finished wooden barn-slider doors that lend character and visual warmth.
A new exterior deck off the kitchen addition leads to a new enlarged backyard patio that is also accessible from the new full basement directly below the addition.
(Interior fit-out and interior finishes/fixtures by the Owners)

Diseño de fachada de casa verde y gris retro de una planta con tejado a cuatro aguas, tejado de teja de madera y panel y listón

Alan Blakely
Imagen de fachada de casa verde tradicional renovada grande de una planta con revestimientos combinados, tejado a dos aguas y tejado de teja de madera
Imagen de fachada de casa verde tradicional renovada grande de una planta con revestimientos combinados, tejado a dos aguas y tejado de teja de madera
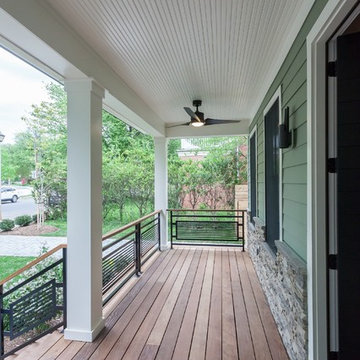
Ejemplo de fachada de casa verde actual de tres plantas con revestimientos combinados y tejado de teja de madera
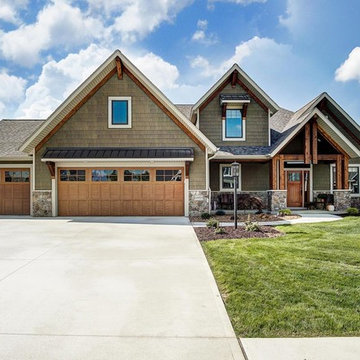
Modelo de fachada de casa verde clásica grande de dos plantas con revestimiento de vinilo, tejado a dos aguas y tejado de teja de madera
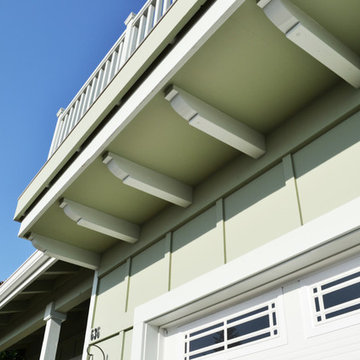
It's the little details
Photo Credit: Old Adobe Studios
Foto de fachada de casa verde romántica de tamaño medio de dos plantas con revestimiento de aglomerado de cemento y tejado de teja de madera
Foto de fachada de casa verde romántica de tamaño medio de dos plantas con revestimiento de aglomerado de cemento y tejado de teja de madera
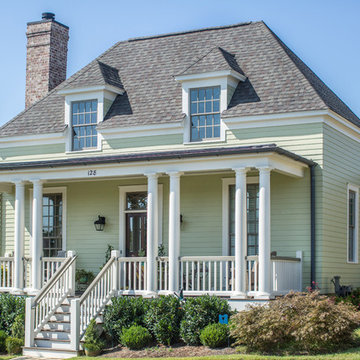
Foto de fachada de casa verde tradicional de una planta con tejado a cuatro aguas y tejado de teja de madera
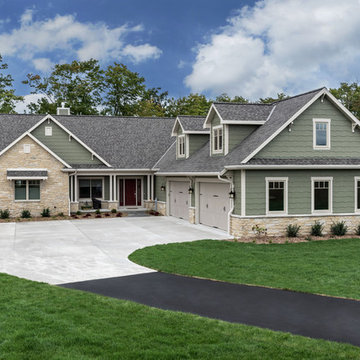
New construction in picturesque Door Country, Wisconsin. This home features Diamond Kote Staggered RigidShakes in Olive with Sand trim.
Modelo de fachada de casa verde de estilo americano grande de dos plantas con revestimiento de madera
Modelo de fachada de casa verde de estilo americano grande de dos plantas con revestimiento de madera

Diseño de fachada de casa verde costera pequeña de una planta con revestimiento de aglomerado de cemento, tejado a dos aguas y tejado de metal
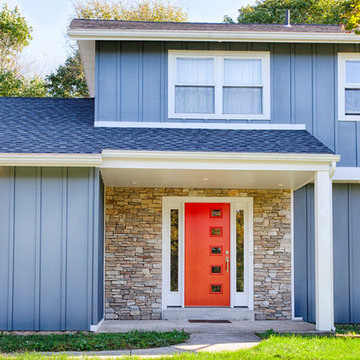
Foto de fachada de casa verde retro de tamaño medio de dos plantas con revestimiento de aglomerado de cemento, tejado a dos aguas y tejado de teja de madera
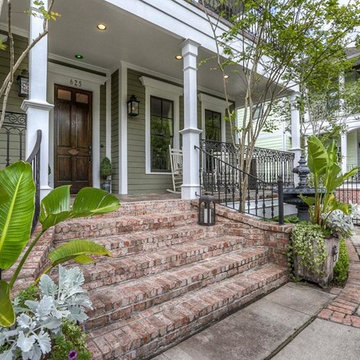
Ejemplo de fachada de casa verde clásica grande de dos plantas con revestimiento de madera, tejado a cuatro aguas y tejado de teja de madera
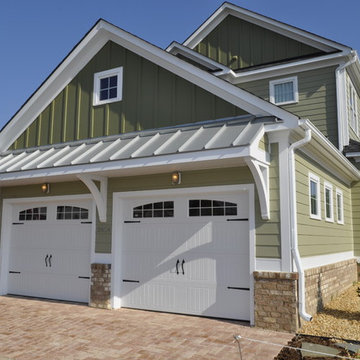
Diseño de fachada de casa verde tradicional de tamaño medio de dos plantas con revestimiento de madera y tejado a dos aguas
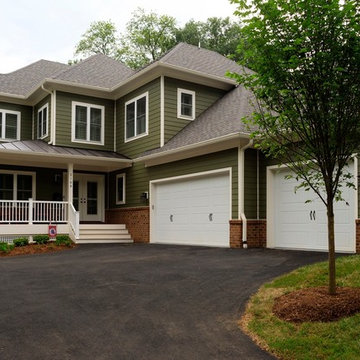
AV Architects + Builders
Location: Falls Church, VA, USA
Our clients were a newly-wed couple looking to start a new life together. With a love for the outdoors and theirs dogs and cats, we wanted to create a design that wouldn’t make them sacrifice any of their hobbies or interests. We designed a floor plan to allow for comfortability relaxation, any day of the year. We added a mudroom complete with a dog bath at the entrance of the home to help take care of their pets and track all the mess from outside. We added multiple access points to outdoor covered porches and decks so they can always enjoy the outdoors, not matter the time of year. The second floor comes complete with the master suite, two bedrooms for the kids with a shared bath, and a guest room for when they have family over. The lower level offers all the entertainment whether it’s a large family room for movie nights or an exercise room. Additionally, the home has 4 garages for cars – 3 are attached to the home and one is detached and serves as a workshop for him.
The look and feel of the home is informal, casual and earthy as the clients wanted to feel relaxed at home. The materials used are stone, wood, iron and glass and the home has ample natural light. Clean lines, natural materials and simple details for relaxed casual living.
Stacy Zarin Photography
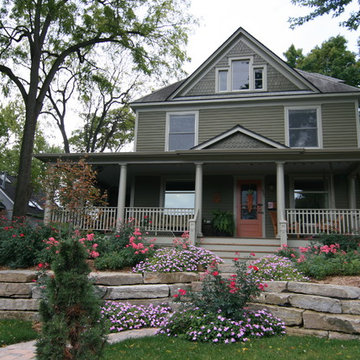
Diseño de fachada de casa verde tradicional de tamaño medio de tres plantas con revestimiento de vinilo, tejado a dos aguas y tejado de teja de madera

This West Linn 1970's split level home received a complete exterior and interior remodel. The design included removing the existing roof to vault the interior ceilings and increase the pitch of the roof. Custom quarried stone was used on the base of the home and new siding applied above a belly band for a touch of charm and elegance. The new barrel vaulted porch and the landscape design with it's curving walkway now invite you in. Photographer: Benson Images and Designer's Edge Kitchen and Bath

Foto de fachada de casa verde y gris rural de una planta con revestimientos combinados, tejado a dos aguas y tejado de teja de madera
5.728 ideas para fachadas de casas verdes
4