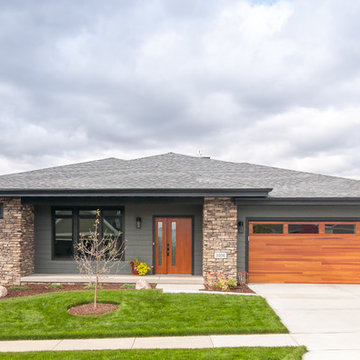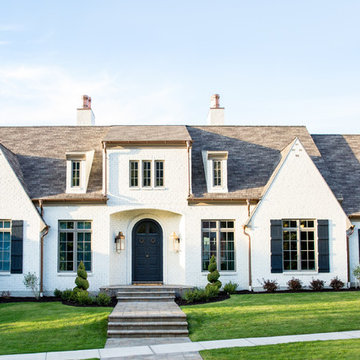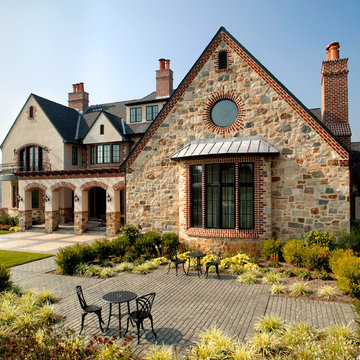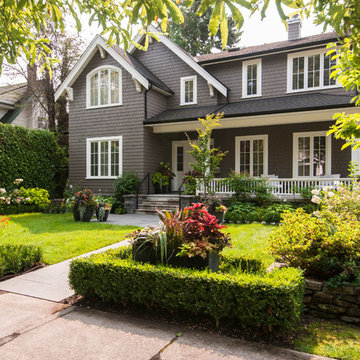218.242 ideas para fachadas de casas
Filtrar por
Presupuesto
Ordenar por:Popular hoy
101 - 120 de 218.242 fotos
Artículo 1 de 4

Ejemplo de fachada de casa blanca tradicional renovada de tamaño medio de dos plantas con revestimiento de estuco, tejado a dos aguas y tejado de varios materiales

Ejemplo de fachada de casa gris de estilo americano grande de dos plantas con revestimientos combinados, tejado a dos aguas y tejado de teja de madera

Front entrance of a Colonial Revival custom (ground-up) residence with traditional Southern charm. The window-lined exterior provides natural illumination throughout the house, and segments the transition from the indoor spaces to the exterior, front porch.
Photograph by Laura Hull.

Diseño de fachada de casa gris contemporánea de una planta con revestimiento de madera, tejado a dos aguas y tejado de teja de madera

Imagen de fachada de casa beige tradicional renovada extra grande de dos plantas con revestimiento de piedra, tejado a cuatro aguas y tejado de teja de madera

Awarded by the Classical institute of art and architecture , the linian house has a restrained and simple elevation of doors and windows. By using only a few architectural elements the design relies on both classical proportion and the nature of limestone to reveal it's inherent Beauty. The rhythm of the stone and glass contrast mass and light both inside and out. The entry is only highlighted by a slightly wider opening and a deeper opening Trimmed in the exact Manor of the other French doors on the front elevation. John Cole Photography,

Rear Exterior with View of Pool
[Photography by Dan Piassick]
Foto de fachada de casa gris actual de tamaño medio de dos plantas con revestimiento de piedra, tejado a dos aguas y tejado de metal
Foto de fachada de casa gris actual de tamaño medio de dos plantas con revestimiento de piedra, tejado a dos aguas y tejado de metal

This post-war, plain bungalow was transformed into a charming cottage with this new exterior detail, which includes a new roof, red shutters, energy-efficient windows, and a beautiful new front porch that matched the roof line. Window boxes with matching corbels were also added to the exterior, along with pleated copper roofing on the large window and side door.
Photo courtesy of Kate Benjamin Photography

Foto de fachada de casa beige contemporánea grande de dos plantas con revestimiento de estuco y tejado plano

The 'Lausanne' single-family home: Front Exterior done in Painted Brick with wood-clad aluminum windows and copper gutters/downspouts to complete the French Farmhouse Transitional style; Lindsay Salazar Photography

Summer Beauty onion surround the stone entry columns while the Hydrangea begin to glow from the landscape lighting. Landscape design by John Algozzini. Photo courtesy of Mike Crews Photography.

Modern mountain aesthetic in this fully exposed custom designed ranch. Exterior brings together lap siding and stone veneer accents with welcoming timber columns and entry truss. Garage door covered with standing seam metal roof supported by brackets. Large timber columns and beams support a rear covered screened porch. (Ryan Hainey)

Custom European Style Stone Home Backyard Patio
Diseño de fachada de casa beige mediterránea grande de dos plantas con revestimiento de piedra, tejado a dos aguas y tejado de teja de madera
Diseño de fachada de casa beige mediterránea grande de dos plantas con revestimiento de piedra, tejado a dos aguas y tejado de teja de madera

Foto de fachada de casa multicolor de estilo americano de tamaño medio de dos plantas con revestimiento de aglomerado de cemento y tejado a dos aguas

This home was beautifully painted in the best brown house colour, Benjamin Moore Mascarpone with Benjamin Moore Fairview Taupe as the trim colour. Photo credits to Ina Van Tonder.

Charles Hilton Architects & Renee Byers LAPC
From grand estates, to exquisite country homes, to whole house renovations, the quality and attention to detail of a "Significant Homes" custom home is immediately apparent. Full time on-site supervision, a dedicated office staff and hand picked professional craftsmen are the team that take you from groundbreaking to occupancy. Every "Significant Homes" project represents 45 years of luxury homebuilding experience, and a commitment to quality widely recognized by architects, the press and, most of all....thoroughly satisfied homeowners. Our projects have been published in Architectural Digest 6 times along with many other publications and books. Though the lion share of our work has been in Fairfield and Westchester counties, we have built homes in Palm Beach, Aspen, Maine, Nantucket and Long Island.

Photos By Shawn Lortie Photography
Modelo de fachada de casa marrón contemporánea grande de dos plantas con revestimientos combinados y tejado plano
Modelo de fachada de casa marrón contemporánea grande de dos plantas con revestimientos combinados y tejado plano

Tricia Shay Photography
Modelo de fachada de casa gris contemporánea de tamaño medio de dos plantas con tejado de un solo tendido y revestimientos combinados
Modelo de fachada de casa gris contemporánea de tamaño medio de dos plantas con tejado de un solo tendido y revestimientos combinados

Photographer: Ashley Avila
For building specifications, please see description on main project page.
For interior images and specifications, please visit: http://www.houzz.com/projects/332182/lake-house.

Dennis Mayer Photographer
Modelo de fachada de casa beige grande de dos plantas con revestimiento de estuco, tejado a cuatro aguas y tejado de teja de madera
Modelo de fachada de casa beige grande de dos plantas con revestimiento de estuco, tejado a cuatro aguas y tejado de teja de madera
218.242 ideas para fachadas de casas
6