2.133 ideas para fachadas de casas pareadas de tamaño medio
Filtrar por
Presupuesto
Ordenar por:Popular hoy
1 - 20 de 2133 fotos

Imagen de fachada de casa pareada actual de tamaño medio de tres plantas con revestimientos combinados y tejado plano

The incredible transformation of this South Slope Brooklyn Townhouse - designed and built by reBuild Workshop.
Diseño de fachada de casa pareada gris actual de tamaño medio de tres plantas con revestimiento de ladrillo
Diseño de fachada de casa pareada gris actual de tamaño medio de tres plantas con revestimiento de ladrillo
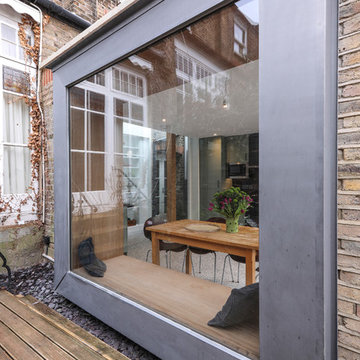
Alex Maguire Photography
One of the nicest thing that can happen as an architect is that a client returns to you because they enjoyed working with us so much the first time round. Having worked on the bathroom in 2016 we were recently asked to look at the kitchen and to advice as to how we could extend into the garden without completely invading the space. We wanted to be able to "sit in the kitchen and still be sitting in the garden".
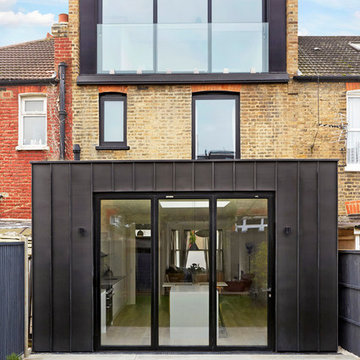
Ejemplo de fachada de casa pareada beige actual de tamaño medio de tres plantas con revestimiento de metal y tejado plano
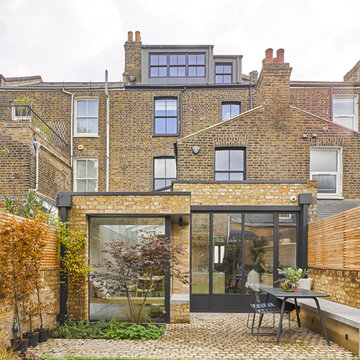
Ejemplo de fachada de casa pareada actual de tamaño medio con revestimiento de ladrillo

Foto de fachada de casa pareada marrón actual de tamaño medio de dos plantas con revestimientos combinados, tejado de un solo tendido y tejado de teja de madera
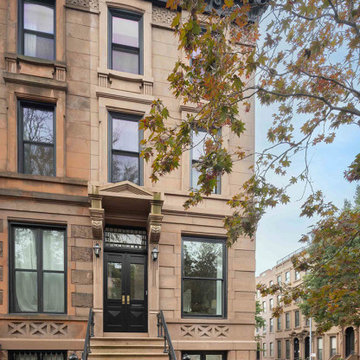
Diseño de fachada de casa pareada marrón clásica renovada de tamaño medio con tejado plano

Front of Building
Ejemplo de fachada de casa pareada marrón y negra escandinava de tamaño medio de tres plantas con revestimientos combinados, tejado a dos aguas y tejado de metal
Ejemplo de fachada de casa pareada marrón y negra escandinava de tamaño medio de tres plantas con revestimientos combinados, tejado a dos aguas y tejado de metal
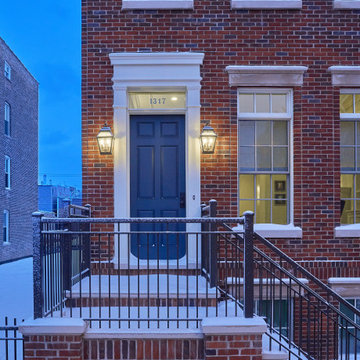
Front Elevation
Imagen de fachada de casa pareada roja clásica de tamaño medio de dos plantas con revestimiento de ladrillo
Imagen de fachada de casa pareada roja clásica de tamaño medio de dos plantas con revestimiento de ladrillo
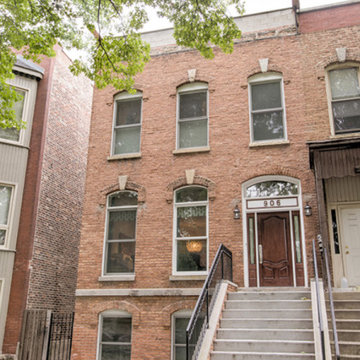
Interior Rehab/Renovation and Rear addition for a Multi-unit residential building in the historic Little Italy neighborhood. We converted this vintage 2 flat into a lovely private residence for the owners duplexing the 1st & 2nd floors. We also designed a separate "In-Law" unit at the gardel level for rentals.
We also added a "living" Green roof which increased thermal efficiency and reduced energy costs for the owners. Probably the 1st and only Green roof in the Little Italy neighborhood for a private residence.
Overall a very positive and sustainable renovation adding tons of Value for the client and great for the environment.
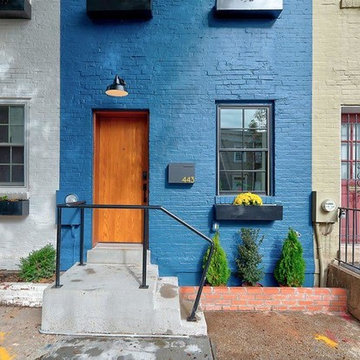
Diseño de fachada de casa pareada azul actual de tamaño medio de tres plantas con revestimiento de ladrillo

Full gut renovation and facade restoration of an historic 1850s wood-frame townhouse. The current owners found the building as a decaying, vacant SRO (single room occupancy) dwelling with approximately 9 rooming units. The building has been converted to a two-family house with an owner’s triplex over a garden-level rental.
Due to the fact that the very little of the existing structure was serviceable and the change of occupancy necessitated major layout changes, nC2 was able to propose an especially creative and unconventional design for the triplex. This design centers around a continuous 2-run stair which connects the main living space on the parlor level to a family room on the second floor and, finally, to a studio space on the third, thus linking all of the public and semi-public spaces with a single architectural element. This scheme is further enhanced through the use of a wood-slat screen wall which functions as a guardrail for the stair as well as a light-filtering element tying all of the floors together, as well its culmination in a 5’ x 25’ skylight.

Foto de fachada de casa pareada negra y roja minimalista de tamaño medio con revestimiento de estuco, tejado a dos aguas y tejado de teja de barro
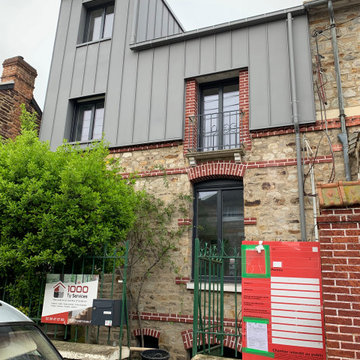
Rénovation complète et surélévation en ossature bois et zinc d'une charmante maison années 30.
Ejemplo de fachada de casa pareada actual de tamaño medio
Ejemplo de fachada de casa pareada actual de tamaño medio
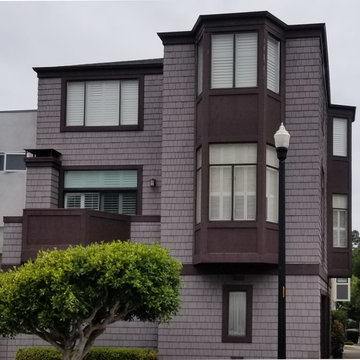
Exterior Painting Job
Ejemplo de fachada de casa pareada morado de tamaño medio de tres plantas
Ejemplo de fachada de casa pareada morado de tamaño medio de tres plantas
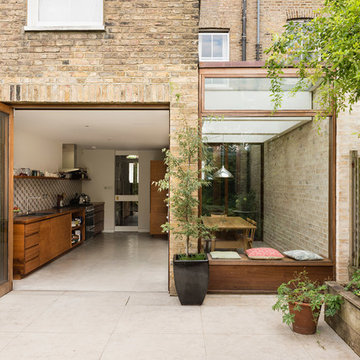
Modelo de fachada de casa pareada beige contemporánea de tamaño medio con revestimiento de ladrillo

Paul Craig
Modelo de fachada de casa pareada negra contemporánea de tamaño medio con revestimiento de metal
Modelo de fachada de casa pareada negra contemporánea de tamaño medio con revestimiento de metal

Timber clad exterior with pivot and slide window seat.
Imagen de fachada de casa pareada negra contemporánea de tamaño medio con revestimiento de madera, tejado a dos aguas y panel y listón
Imagen de fachada de casa pareada negra contemporánea de tamaño medio con revestimiento de madera, tejado a dos aguas y panel y listón

TEAM:
Architect: LDa Architecture & Interiors
Interior Design: LDa Architecture & Interiors
Builder: F.H. Perry
Photographer: Sean Litchfield
Modelo de fachada de casa pareada bohemia de tamaño medio con revestimiento de ladrillo
Modelo de fachada de casa pareada bohemia de tamaño medio con revestimiento de ladrillo
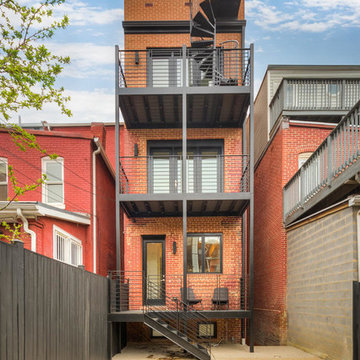
Imagen de fachada de casa pareada roja clásica renovada de tamaño medio de tres plantas con revestimiento de ladrillo, tejado a dos aguas y tejado de teja de madera
2.133 ideas para fachadas de casas pareadas de tamaño medio
1