1.555 ideas para fachadas de casas eclécticas
Filtrar por
Presupuesto
Ordenar por:Popular hoy
41 - 60 de 1555 fotos
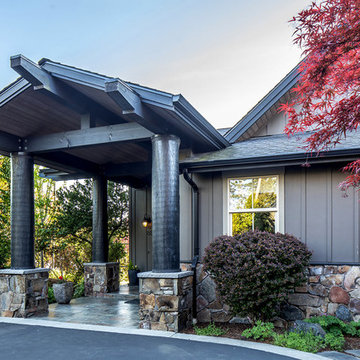
View to entry.
Modelo de fachada de casa gris bohemia de tamaño medio de dos plantas con revestimientos combinados, tejado a dos aguas y tejado de teja de madera
Modelo de fachada de casa gris bohemia de tamaño medio de dos plantas con revestimientos combinados, tejado a dos aguas y tejado de teja de madera
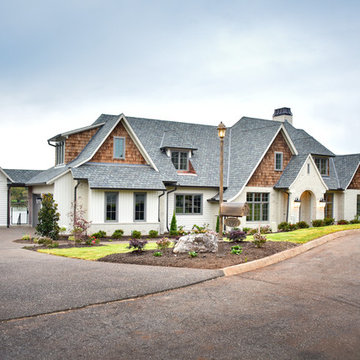
Ejemplo de fachada de casa blanca ecléctica grande de tres plantas con revestimiento de aglomerado de cemento, tejado a dos aguas y tejado de teja de madera
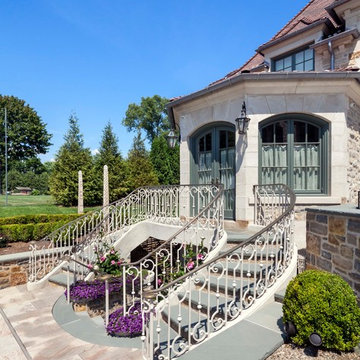
From the perch of a balcony outside the master suite, paired crescent-shaped flights of stairs cascade toward a terrace landing joining the spa and formal gardens before merging into a single flight down to a lower level gym. A rhythmical pattern of plain balusters and French Baroque scrolls parades along the painted wrought iron railings capped with bronze handrails.
Woodruff Brown Photography
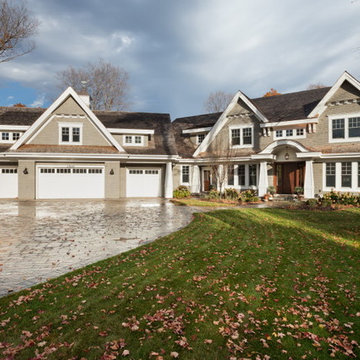
The client’s coastal New England roots inspired this Shingle style design for a lakefront lot. With a background in interior design, her ideas strongly influenced the process, presenting both challenge and reward in executing her exact vision. Vintage coastal style grounds a thoroughly modern open floor plan, designed to house a busy family with three active children. A primary focus was the kitchen, and more importantly, the butler’s pantry tucked behind it. Flowing logically from the garage entry and mudroom, and with two access points from the main kitchen, it fulfills the utilitarian functions of storage and prep, leaving the main kitchen free to shine as an integral part of the open living area.
An ARDA for Custom Home Design goes to
Royal Oaks Design
Designer: Kieran Liebl
From: Oakdale, Minnesota
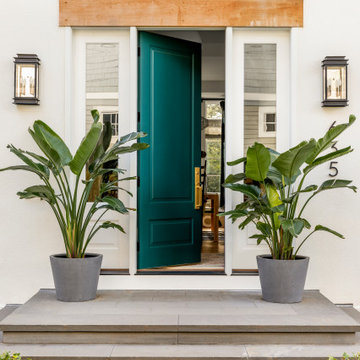
Interior Design: Lucy Interior Design | Builder: Detail Homes | Landscape Architecture: TOPO | Photography: Spacecrafting
Imagen de fachada de casa blanca bohemia pequeña de dos plantas con revestimiento de estuco, tejado a dos aguas y tejado de teja de madera
Imagen de fachada de casa blanca bohemia pequeña de dos plantas con revestimiento de estuco, tejado a dos aguas y tejado de teja de madera
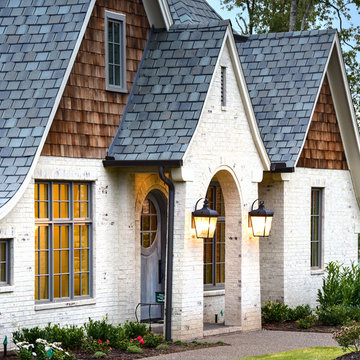
Foto de fachada de casa blanca bohemia de tres plantas con revestimiento de aglomerado de cemento, tejado a dos aguas y tejado de teja de madera
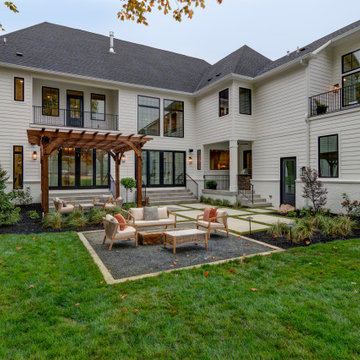
Modern Tutor at Holliday Farms
Modelo de fachada de casa blanca y negra bohemia grande de dos plantas con revestimiento de aglomerado de cemento, tejado a dos aguas y tejado de teja de madera
Modelo de fachada de casa blanca y negra bohemia grande de dos plantas con revestimiento de aglomerado de cemento, tejado a dos aguas y tejado de teja de madera
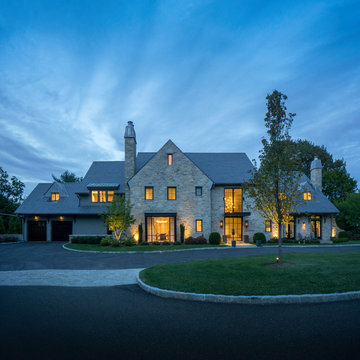
This unique, new construction home is located on the grounds of a renowned country club. The owners wanted a more updated look, but were mindful of ensuring the exterior related to the more traditional country club architecture. The Mitchell Wilk team married a stone and wood exterior with elegant, modern touches. An oversized steel canopy, large steel windows and farmhouse-inspired brackets give this home a captivating finish.
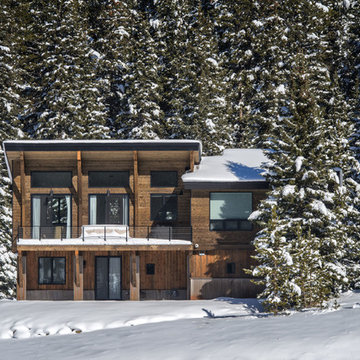
Photo by Carl Scofield
Diseño de fachada de casa marrón bohemia pequeña de dos plantas con revestimiento de madera, tejado de un solo tendido y tejado de teja de madera
Diseño de fachada de casa marrón bohemia pequeña de dos plantas con revestimiento de madera, tejado de un solo tendido y tejado de teja de madera
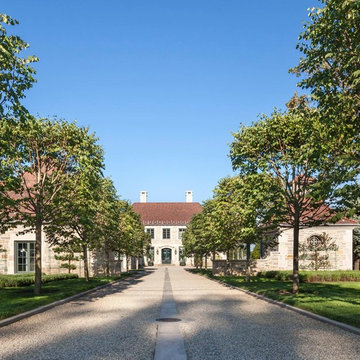
This waterfront French Eclectic home anchors a long promenade from the street. Along the formal oil-and-stone drive with granite detailing, an extensive allay of linden trees stretches toward the main façade in the distance. A detached garage and generator building flank the driveway and hint at the architecture of the house beyond.
Woodruff Brown Photography
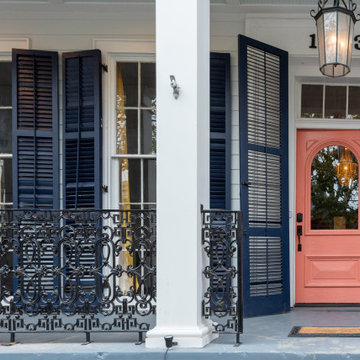
Front Porch to New Orleans Garden District Home
Diseño de fachada de casa blanca bohemia grande de dos plantas con revestimiento de vinilo, tejado plano y tejado de varios materiales
Diseño de fachada de casa blanca bohemia grande de dos plantas con revestimiento de vinilo, tejado plano y tejado de varios materiales
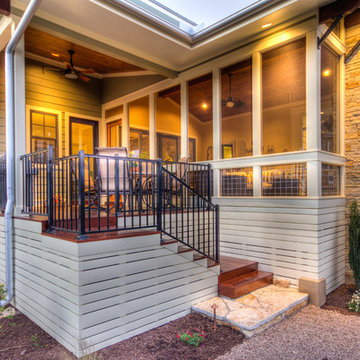
Spacious screened porch
Ejemplo de fachada de casa verde bohemia grande de dos plantas con tejado a dos aguas, revestimientos combinados y tejado de metal
Ejemplo de fachada de casa verde bohemia grande de dos plantas con tejado a dos aguas, revestimientos combinados y tejado de metal

Hendel Homes
Landmark Photography
Foto de fachada de casa bohemia extra grande con revestimiento de estuco
Foto de fachada de casa bohemia extra grande con revestimiento de estuco
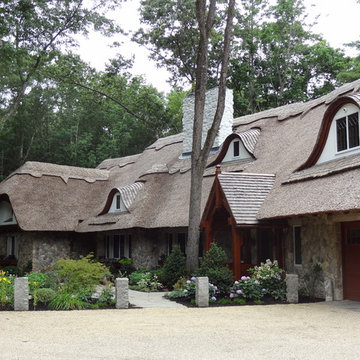
This is a unique home nestled in a wooded area outside of Boston, MA. It features an amazing thatched roof, eyebrow windows, white stucco, and an aged round fieldstone siding. This home looks as if it was taken right out of a fairytale. The stone was Boston Blend Round Thin Veneer provided by Stoneyard.com.
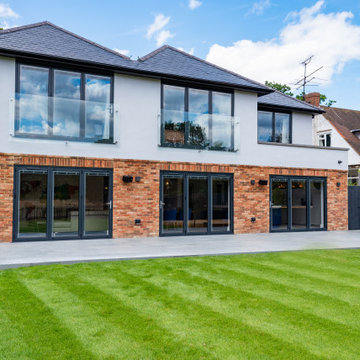
Ejemplo de fachada de casa blanca y gris ecléctica grande de dos plantas con tejado a cuatro aguas, tejado de teja de barro y revestimiento de estuco
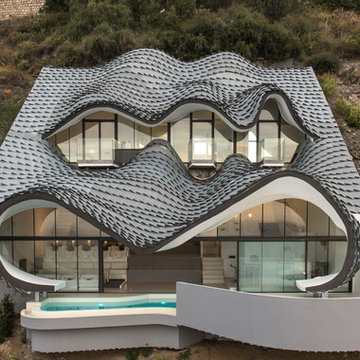
Jesús Granada
Diseño de fachada de casa multicolor ecléctica de dos plantas con tejado de teja de madera
Diseño de fachada de casa multicolor ecléctica de dos plantas con tejado de teja de madera
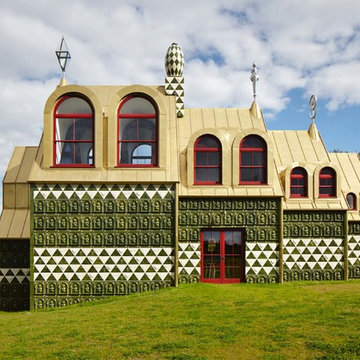
The made-to-order timber Conservation™ products feature Victorian-style sash windows, with spring balance operation, which are adorned with fixed curved semi-circular fanlights to emphasise height and magnitude. Coordinating Conservation™ casement windows and doors feature a contemporary-style moulding. All products have been finished in purple red, RAL 3004, with a single doorset supplied in yellow. Triangular casements were also designed and manufactured by Mumford & Wood. The sliding sash windows are positioned in the gold roof, in pairs of diminishing size, running from front to back of the house.
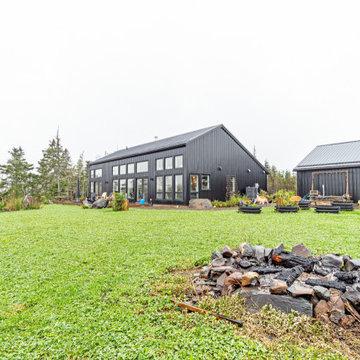
Ejemplo de fachada de casa negra y negra ecléctica de tamaño medio con revestimiento de metal y panel y listón
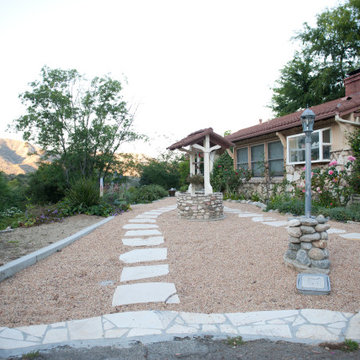
Can you ID the fire-wise measures taken here? You won't be alone if your eyes go straight to the gravelscaped front garden. While this area provides defensible space, there are several other protective qualities. Among the most important fire-wise measures are the home's features, the a tile roof and stone siding from the foundation to windows. In the landscape, well-maintained shrubs and greenery, and the tree on the left side of the photo, which can catch flying embers before they travel to the home also play a role in home protection. Photo: Lesly Hall Photography
(This front garden was not designed or built by FormLA Landscaping.)
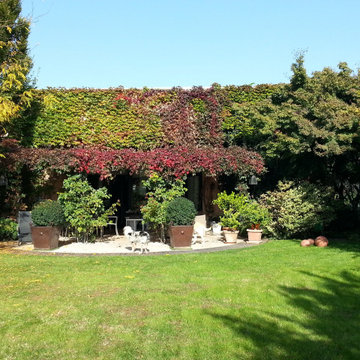
Imagen de fachada de casa rosa bohemia extra grande con revestimientos combinados, tejado plano y tejado de metal
1.555 ideas para fachadas de casas eclécticas
3