39.899 ideas para fachadas de casas con revestimientos combinados
Filtrar por
Presupuesto
Ordenar por:Popular hoy
61 - 80 de 39.899 fotos
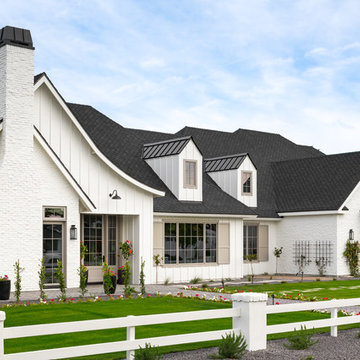
Foto de fachada de casa blanca campestre de una planta con revestimientos combinados, tejado a dos aguas y tejado de teja de madera
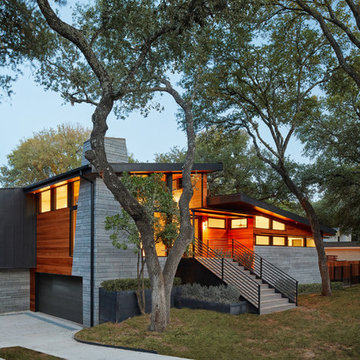
Photo by Leonid Furmansky
Imagen de fachada de casa multicolor retro a niveles con revestimientos combinados y tejado de un solo tendido
Imagen de fachada de casa multicolor retro a niveles con revestimientos combinados y tejado de un solo tendido
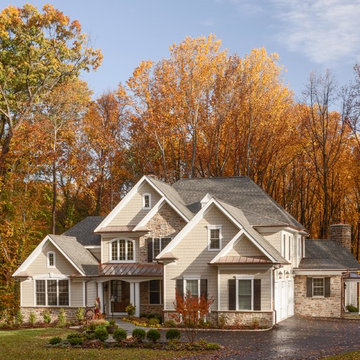
Ejemplo de fachada de casa beige clásica de dos plantas con revestimientos combinados, tejado a cuatro aguas y tejado de teja de madera
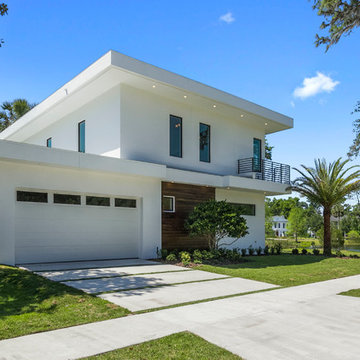
Foto de fachada de casa blanca moderna de dos plantas con revestimientos combinados y tejado plano
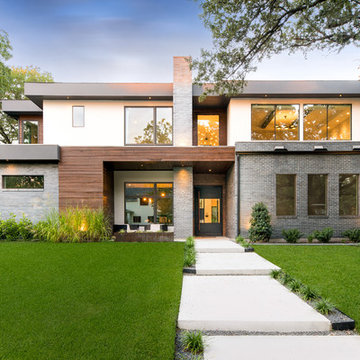
Diseño de fachada de casa multicolor contemporánea de tamaño medio de dos plantas con tejado plano y revestimientos combinados
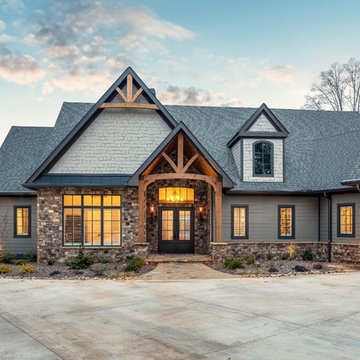
This house features an open concept floor plan, with expansive windows that truly capture the 180-degree lake views. The classic design elements, such as white cabinets, neutral paint colors, and natural wood tones, help make this house feel bright and welcoming year round.

Architecture: Justin Humphrey Architect
Photography: Andy Macpherson
Modelo de fachada de casa marrón urbana de una planta con revestimientos combinados y tejado plano
Modelo de fachada de casa marrón urbana de una planta con revestimientos combinados y tejado plano

Diseño de fachada de casa multicolor contemporánea de dos plantas con revestimientos combinados y tejado plano

Paint Colors by Sherwin Williams
Exterior Body Color : Dorian Gray SW 7017
Exterior Accent Color : Gauntlet Gray SW 7019
Exterior Trim Color : Accessible Beige SW 7036
Exterior Timber Stain : Weather Teak 75%
Stone by Eldorado Stone
Exterior Stone : Shadow Rock in Chesapeake
Windows by Milgard Windows & Doors
Product : StyleLine Series Windows
Supplied by Troyco
Garage Doors by Wayne Dalton Garage Door
Lighting by Globe Lighting / Destination Lighting
Exterior Siding by James Hardie
Product : Hardiplank LAP Siding
Exterior Shakes by Nichiha USA
Roofing by Owens Corning
Doors by Western Pacific Building Materials
Deck by Westcoat
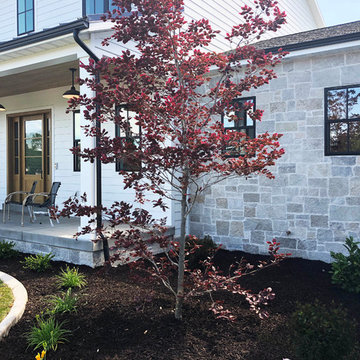
This Fond du Lac Castle Rock (www.buechelstone.com/product/fond-du-lac-castle-rock/) veneer stone home showcases the neutral arctic tones of Fond du Lac stone from our Castle Rock natural stone product line of Building Stone Veneers on its facade and poolside natural stone fire pit and outdoor living area. The finished grout installation of rough square and rectangular pieces results in the majestic beauty of a castlestone appearance reflected throughout the property. Refer to our masonry blog (www.buechelstone.com/masonry/) for more details about how to install castle stone veneer in any one of the styles or patterns in our exceptional collection of Building Stone Veneers. #CastleRock #CastleStone #StoneVeneer #CastleStoneVeneer #StoneFirePit #NaturalStone #BuechelStone #GroutInstallation #StoneMasonry #Masonry #ExteriorStoneVeneer #OutdoorLiving

Modelo de fachada de casa gris retro de dos plantas con revestimientos combinados y tejado plano

Birchwood Construction had the pleasure of working with Jonathan Lee Architects to revitalize this beautiful waterfront cottage. Located in the historic Belvedere Club community, the home's exterior design pays homage to its original 1800s grand Southern style. To honor the iconic look of this era, Birchwood craftsmen cut and shaped custom rafter tails and an elegant, custom-made, screen door. The home is framed by a wraparound front porch providing incomparable Lake Charlevoix views.
The interior is embellished with unique flat matte-finished countertops in the kitchen. The raw look complements and contrasts with the high gloss grey tile backsplash. Custom wood paneling captures the cottage feel throughout the rest of the home. McCaffery Painting and Decorating provided the finishing touches by giving the remodeled rooms a fresh coat of paint.
Photo credit: Phoenix Photographic
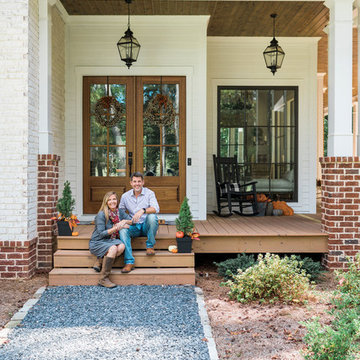
This custom home was built for empty nesting in mind. The
The side porch walks directly into the mud room with a sweet dog wash inside.
Photos- Rustic White Photography
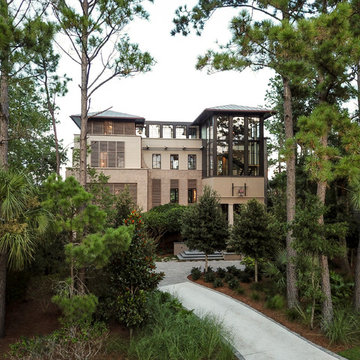
This creek side Kiawah Island home veils a romanticized modern surprise. Designed as a muse reflecting the owners’ Brooklyn stoop upbringing, its vertical stature offers maximum use of space and magnificent views from every room. Nature cues its color palette and texture, which is reflected throughout the home. Photography by Brennan Wesley
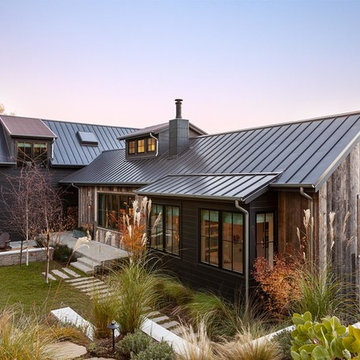
Imagen de fachada de casa marrón de estilo de casa de campo de una planta con revestimientos combinados, tejado a dos aguas y tejado de metal
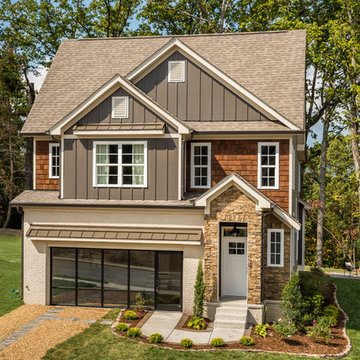
Ejemplo de fachada de casa multicolor de estilo de casa de campo de dos plantas con revestimientos combinados, tejado a dos aguas y tejado de teja de madera
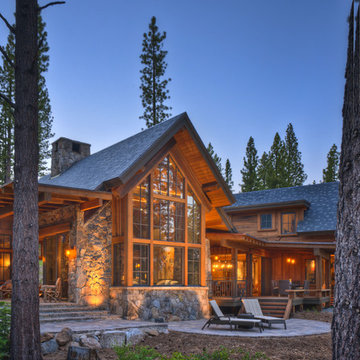
Foto de fachada de casa de estilo americano extra grande de dos plantas con revestimientos combinados y tejado de teja de madera
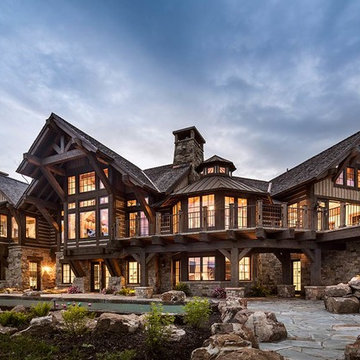
Ejemplo de fachada de casa grande de tres plantas con revestimientos combinados, tejado a dos aguas y tejado de varios materiales
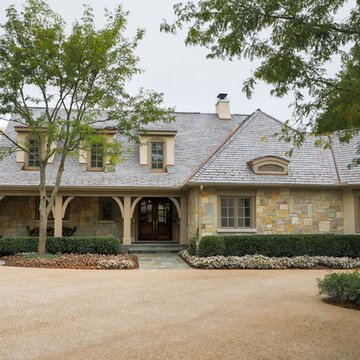
LOWELL CUSTOM HOMES, Lake Geneva, WI., -LOWELL CUSTOM HOMES, Lake Geneva, WI., - We say “oui” to French Country style in a home reminiscent of a French Country Chateau. The flawless home renovation begins with a beautiful yet tired exterior refreshed from top to bottom starting with a new roof by DaVince Roofscapes. The interior maintains its light airy feel with highly crafted details and a lovely kitchen designed with Plato Woodwork, Inc. cabinetry designed by Geneva Cabinet Company.
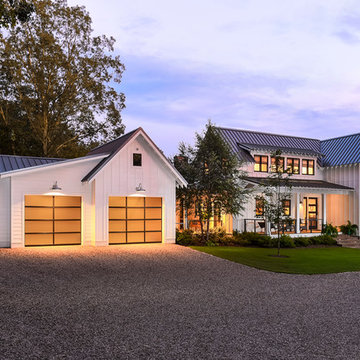
Clopay Avante Collection aluminum and glass garage doors on a modern farmhouse style home. Opaque glass keeps cars and equipment out of sight. The doors emit a warm, welcoming glow when lit from inside at dusk. Photographed by Andy Frame.
This image is the exclusive property of Andy Frame / Andy Frame Photography and is protected under the United States and International Copyright laws.
39.899 ideas para fachadas de casas con revestimientos combinados
4