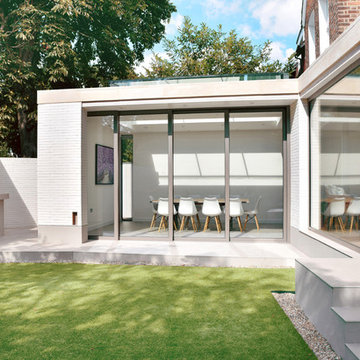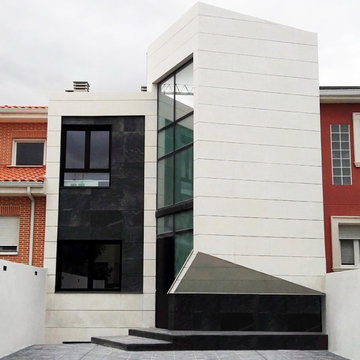693 ideas para fachadas de casas bifamiliares blancas
Filtrar por
Presupuesto
Ordenar por:Popular hoy
161 - 180 de 693 fotos
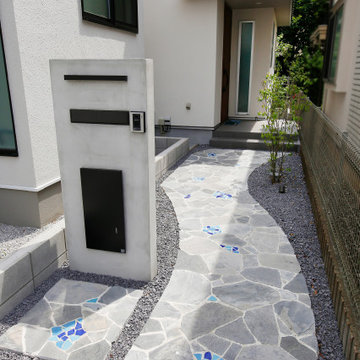
乱形石のアプローチは夫人が下絵を描いたり、ところどころにブルーのアクセントストーンをちりばめたり、楽しみながらつくりあげたという会心の仕上がりです。
Ejemplo de fachada de casa bifamiliar blanca mediterránea de tamaño medio de dos plantas con revestimientos combinados, tejado plano y tejado de metal
Ejemplo de fachada de casa bifamiliar blanca mediterránea de tamaño medio de dos plantas con revestimientos combinados, tejado plano y tejado de metal
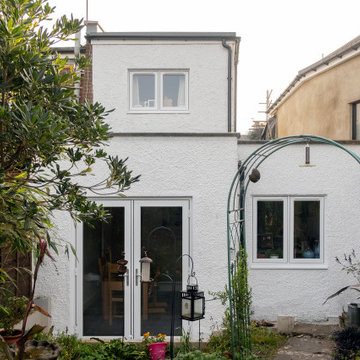
This project for the refurbishment and extension of a semi-detached Gaorgian house in Twickenham presented its challenges. The original house had been extended in different moments and the resulting layout showed a number of change of floor level and ceiling heights. The result was chaotic and the spaces felt dark and small. By replacing the existing stair and forming a new one with a skylight above, we manged to bring daylight to the middle section of the house. A first floor rear extension (to form a new bedroom) was also used as an excuse to level the ceiling. The result is a bright environment where spaces flow organically.
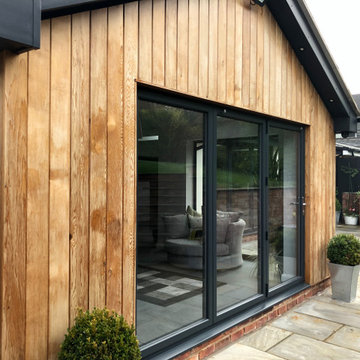
A two storey side extension and full width single storey rear extension transforms a small three bedroom semi detached home into a large five bedroom, luxury family home
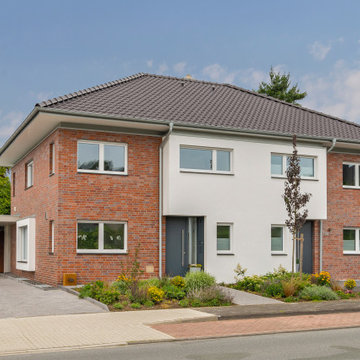
Auf einem Grundstück im Ortskern von St. Vit hat Robert Splietker 2016 diese Doppelhaushälfte gebaut. Der Flur im Erdgeschoss erschließt sowohl die Treppen nach oben und in den Keller wie auch die Küche und den großen Wohn-Ess-Bereich im Erdgeschoss.
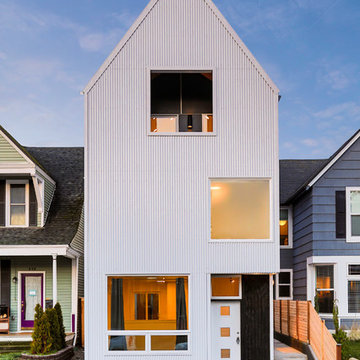
A ground floor studio apartment and a two-bedroom apartment on the upper two floors make up each duplex in the Twin Peaks development
Ejemplo de fachada de casa bifamiliar blanca contemporánea de tamaño medio de tres plantas con revestimiento de metal, tejado a dos aguas y tejado de metal
Ejemplo de fachada de casa bifamiliar blanca contemporánea de tamaño medio de tres plantas con revestimiento de metal, tejado a dos aguas y tejado de metal
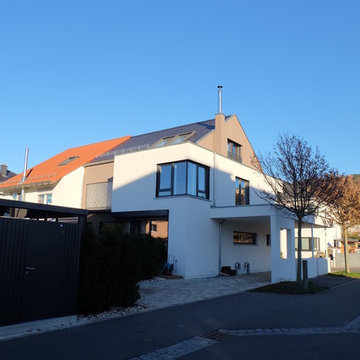
Fotos und Planung in Zusammenarbeit mit Pia Marx freie Architektin
Modelo de fachada de casa bifamiliar blanca actual grande de tres plantas con revestimiento de estuco, tejado a dos aguas y tejado de teja de barro
Modelo de fachada de casa bifamiliar blanca actual grande de tres plantas con revestimiento de estuco, tejado a dos aguas y tejado de teja de barro
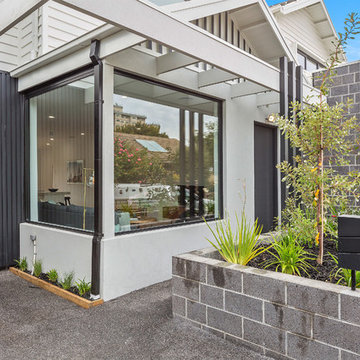
Foto de fachada de casa bifamiliar blanca costera pequeña de dos plantas con revestimiento de madera, tejado a dos aguas y tejado de metal
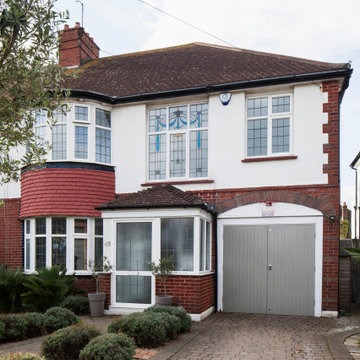
Diseño de fachada de casa bifamiliar blanca tradicional de dos plantas con revestimiento de estuco, tejado a cuatro aguas y tejado de teja de barro
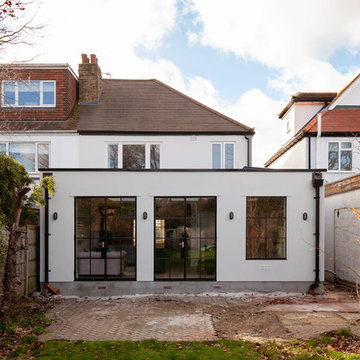
The exterior of the extension is simple and features a strong contrast between the while rendered wall and the black Crittal style large steel window and doors opening towards the rear garden. Other black accents include gutters and a black metal roof coping trim.
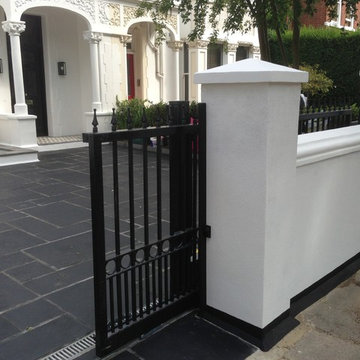
Imagen de fachada de casa bifamiliar blanca clásica grande con revestimiento de estuco
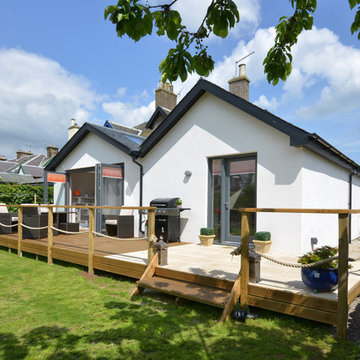
A young and growing family required additional living space in their semi-detached Victorian villa in Dunblane. While proposing a traditional double-pitched roof form that respected the traditional character of the area, clever use of steelwork allowed for the creation of a huge open-plan south-facing space that contained both a generous living area and a dining kitchen. The dramatically undulating roof profile is left exposed internally to demarcate the separate areas. Large bi-folding doors open out onto timber decking to the rear, creating a sense of indoor/outdoor living and forming a strong connection between the main house and the garden.
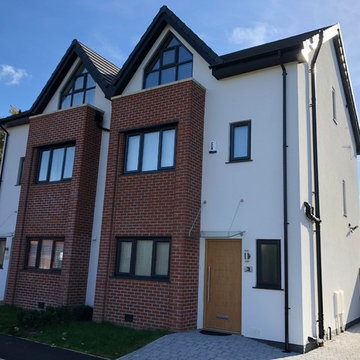
Ejemplo de fachada de casa bifamiliar blanca contemporánea de tamaño medio de tres plantas con revestimiento de ladrillo
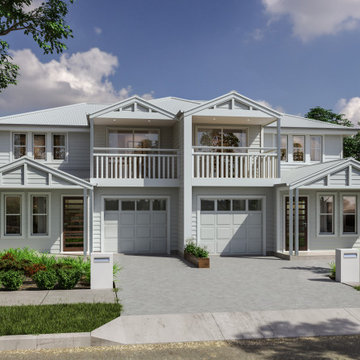
Beautiful 3 bedroom Hamptons Dual Occupancy (Duplex) with torrens title sub division at Wollongong
Modelo de fachada de casa bifamiliar blanca actual de tamaño medio de dos plantas con revestimiento de madera, tejado a cuatro aguas y tejado de metal
Modelo de fachada de casa bifamiliar blanca actual de tamaño medio de dos plantas con revestimiento de madera, tejado a cuatro aguas y tejado de metal
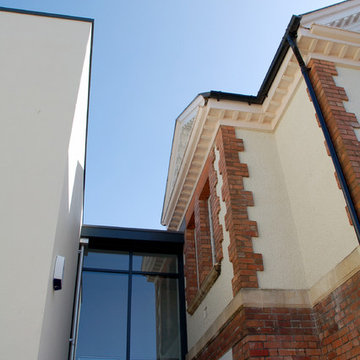
External photograph of the entrance
Modelo de fachada de casa bifamiliar blanca tradicional grande de dos plantas con revestimiento de ladrillo, tejado a dos aguas y tejado de teja de barro
Modelo de fachada de casa bifamiliar blanca tradicional grande de dos plantas con revestimiento de ladrillo, tejado a dos aguas y tejado de teja de barro
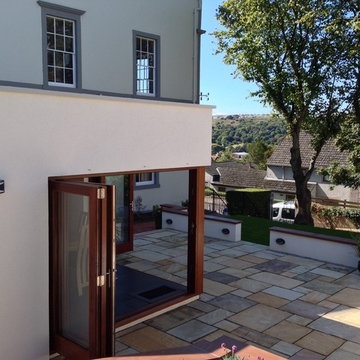
Imagen de fachada de casa bifamiliar blanca actual pequeña de una planta con revestimiento de estuco, tejado plano y tejado de varios materiales
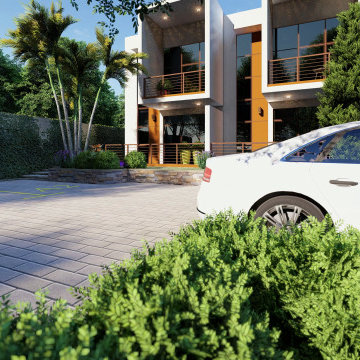
This proposed twin house project is cool, stylish, clean and sleek. It sits comfortably on a 100 x 50 feet lot in the bustling young couples/ new family Naalya suburb.
This lovely residence design allowed us to use limited geometric shapes to present the look of a charming and sophisticated blend of minimalism and functionality. The open space premises is repeated all though the house allowing us to provide great extras like a floating staircase.
https://youtu.be/897LKuzpK3A

Diseño de fachada de casa bifamiliar blanca minimalista pequeña de dos plantas con revestimiento de ladrillo, tejado a dos aguas y tejado de metal
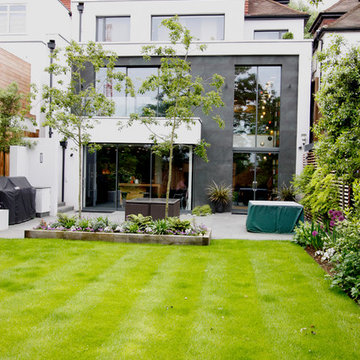
Frameless glass balustrades were installed on the balcony to add high-quality design as well as safety. The minimalist aesthetic doesn't interfere with the surrounding design but also creates a sophisticated design element providing uninterrupted views of the Wembley Arch. These glass balustrades allow maximum light to enter the property through the minimal sliding doors brightening up the living space with colour.
693 ideas para fachadas de casas bifamiliares blancas
9
