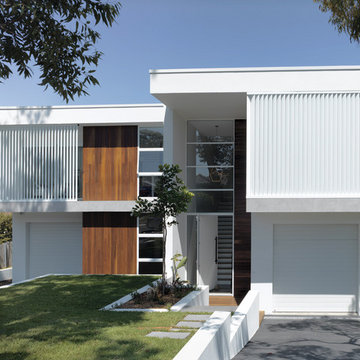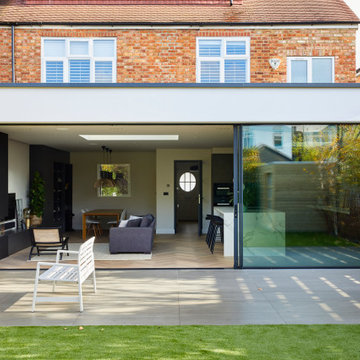693 ideas para fachadas de casas bifamiliares blancas
Filtrar por
Presupuesto
Ordenar por:Popular hoy
101 - 120 de 693 fotos
Artículo 1 de 3

Foto de fachada de casa bifamiliar blanca tradicional de tamaño medio con revestimiento de estuco, tejado a cuatro aguas y tejado de teja de barro
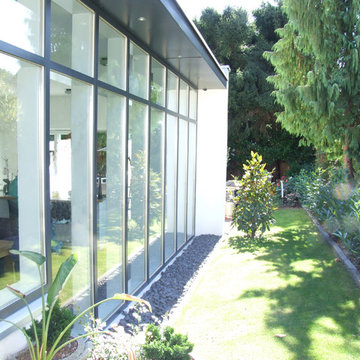
Die Herausforderung bei diesem Projekt Bestand darin, eine Doppelhaushälfte aus den 50er Jahren, bei der im laufe der Jahre verschiedene Anbauten mit 3 verschiedenen Höhenniveaus vorgenommen wurden, dahingehend zu erweitern, daß aus einer linearen Abfolge von Räumen eine neue Einheit zu schaffen. Dies wurde mit Hilfe eines Atriumanbaus geschafft.
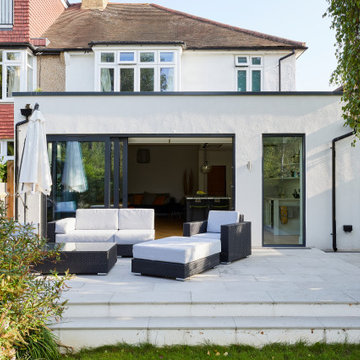
Diseño de fachada de casa bifamiliar blanca moderna de dos plantas con revestimiento de estuco y tejado plano
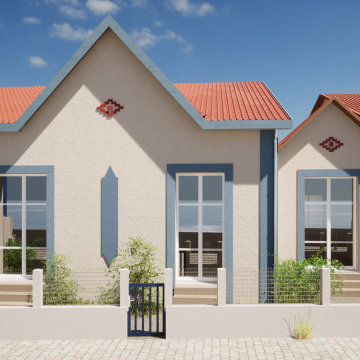
Prise de vue sur la façade de la maison entourée de nuances turquoise et de blanc, et une vue sur les digues de Châtelaillon-Plage.
Ejemplo de fachada de casa bifamiliar blanca y roja costera de tamaño medio de una planta con revestimiento de estuco, tejado a dos aguas y tejado de teja de barro
Ejemplo de fachada de casa bifamiliar blanca y roja costera de tamaño medio de una planta con revestimiento de estuco, tejado a dos aguas y tejado de teja de barro
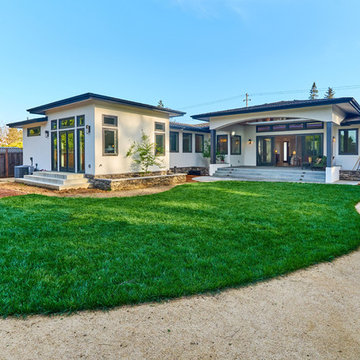
Imagen de fachada de casa bifamiliar blanca actual grande de una planta con revestimiento de estuco y tejado de teja de madera
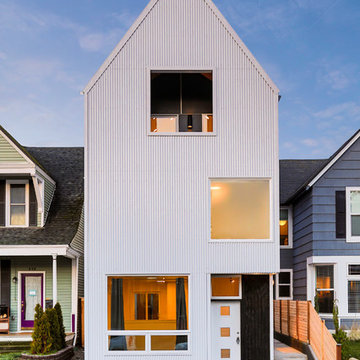
A ground floor studio apartment and a two-bedroom apartment on the upper two floors make up each duplex in the Twin Peaks development
Ejemplo de fachada de casa bifamiliar blanca contemporánea de tamaño medio de tres plantas con revestimiento de metal, tejado a dos aguas y tejado de metal
Ejemplo de fachada de casa bifamiliar blanca contemporánea de tamaño medio de tres plantas con revestimiento de metal, tejado a dos aguas y tejado de metal
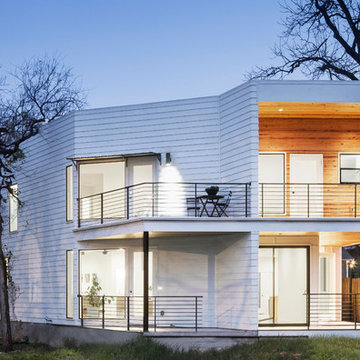
Unique site configuration informs a volumetric building envelope housing 2 units with distinctive character.
Foto de fachada de casa bifamiliar blanca moderna de dos plantas con revestimiento de madera y tablilla
Foto de fachada de casa bifamiliar blanca moderna de dos plantas con revestimiento de madera y tablilla
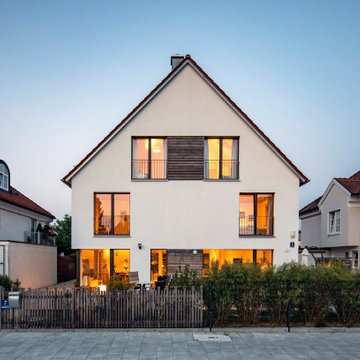
Modelo de fachada de casa bifamiliar blanca y roja contemporánea con revestimiento de estuco, tejado a dos aguas y tejado de teja de barro
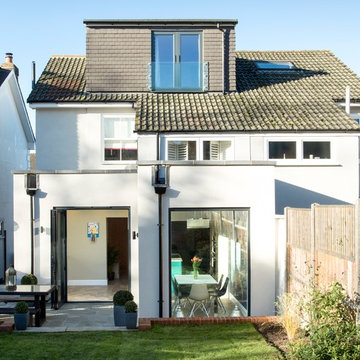
mymy photography
Diseño de fachada de casa bifamiliar blanca actual de tamaño medio de tres plantas con tejado a dos aguas y tejado de teja de barro
Diseño de fachada de casa bifamiliar blanca actual de tamaño medio de tres plantas con tejado a dos aguas y tejado de teja de barro
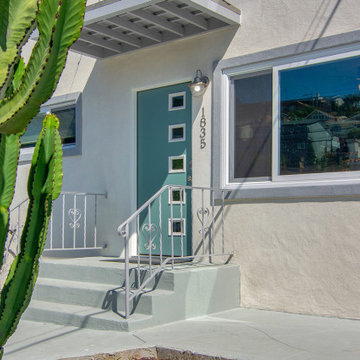
This 1950's original build was in dire need of an upgrade. We kept the exterior minimal, gave it a covered entry, coastal colors and new welcoming details. Just clean and simple.
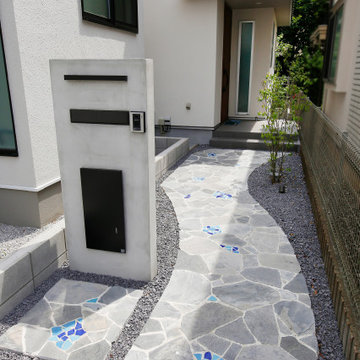
乱形石のアプローチは夫人が下絵を描いたり、ところどころにブルーのアクセントストーンをちりばめたり、楽しみながらつくりあげたという会心の仕上がりです。
Ejemplo de fachada de casa bifamiliar blanca mediterránea de tamaño medio de dos plantas con revestimientos combinados, tejado plano y tejado de metal
Ejemplo de fachada de casa bifamiliar blanca mediterránea de tamaño medio de dos plantas con revestimientos combinados, tejado plano y tejado de metal
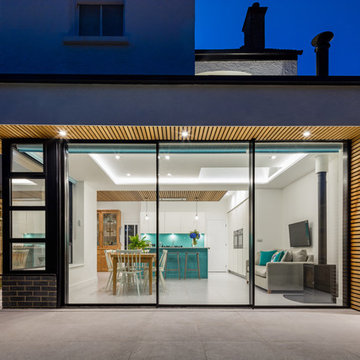
The rear ground floor rooms were opened up to create one large kitchen / dining and living space which flowed through into the garden through elegant Sieger® Slim Sliding Doors. The three-track slim framed sliding glass doors featured one fixed pane and two sliding panes to create a wide opening that allows fresh air to flow throughout the property throughout the year when desired.
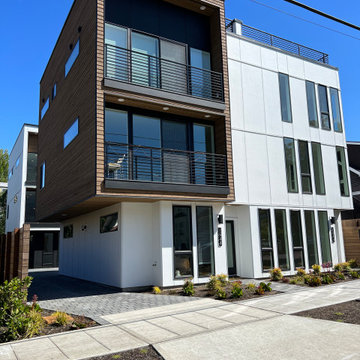
This beautiful seattle modern duplex features James Hardie system reveal system having the smooth panels in white with an accent of 6” STK Channeled rustic cedar. The outside corners are Xtreme corners from Tamlyn. Soffits are tongue and groove 1x4 tight knot cedar with a black continous vent.

Home extensions and loft conversion in Barnet, EN5 London. render finished in white, black tile and black trim, White render and black fascias and guttering.
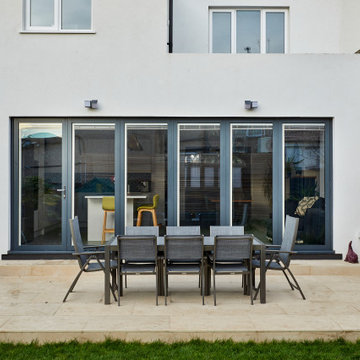
Imagen de fachada de casa bifamiliar blanca y roja clásica grande de tres plantas con revestimiento de estuco, tejado a dos aguas y tejado de teja de barro
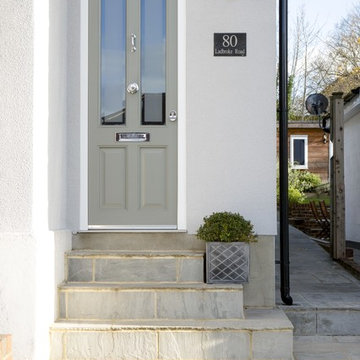
MyMy Photography
Foto de fachada de casa bifamiliar blanca contemporánea de tamaño medio de tres plantas con tejado a dos aguas y tejado de teja de barro
Foto de fachada de casa bifamiliar blanca contemporánea de tamaño medio de tres plantas con tejado a dos aguas y tejado de teja de barro
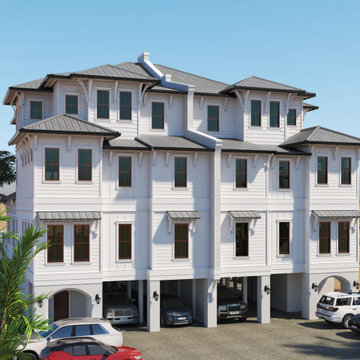
This gorgeous beachfront rental was designed by Bob Chatham Custom Home Design. It is one of the largest beachfront rental homes on the entire Gulf Coast with a sleep capacity of 36. It has three levels with an elevator for viewing the sparkling gulf waters and enjoying the southern sun. This 12 bedroom, 11 and 1/2 bathroom cottage (handicap accessible) has nearly 7000 square feet of living space that includes a 3rd story game room and a heated pool to enjoy year round. The two units have a 2 hour fire rated privacy wall between them with sound proofing. Each side has a covered grilling station and private balconies off the bedrooms. This is a rare gem for the Gulf Coast! Rendering by ID 360 Media. For rental information please visit alvacationrentals.com/vacation-rentals/seaside-west/
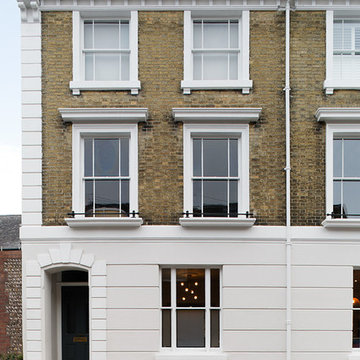
Richard Gooding Photography
This townhouse sits within Chichester's city walls and conservation area. Its is a semi detached 5 storey home, previously converted from office space back to a home with a poor quality extension.
We designed a new extension with zinc cladding which reduces the existing footprint but created a more useable and beautiful living / dining space. Using the full width of the property establishes a true relationship with the outdoor space.
A top to toe refurbishment rediscovers this home's identity; the original cornicing has been restored and wood bannister French polished.
A structural glass roof in the kitchen allows natural light to flood the basement and skylights introduces more natural light to the loft space.
693 ideas para fachadas de casas bifamiliares blancas
6
