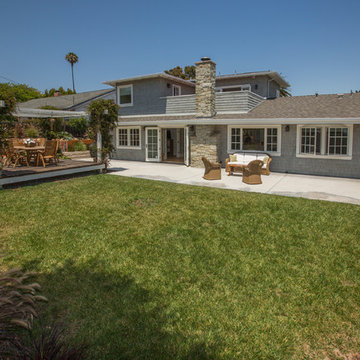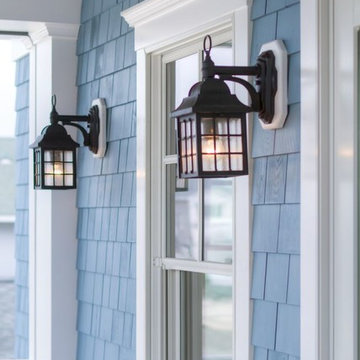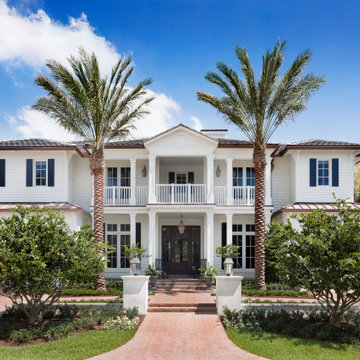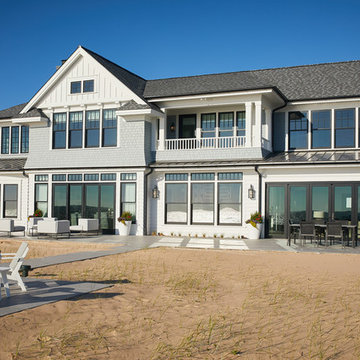16.007 ideas para fachadas costeras
Filtrar por
Presupuesto
Ordenar por:Popular hoy
141 - 160 de 16.007 fotos
Artículo 1 de 3
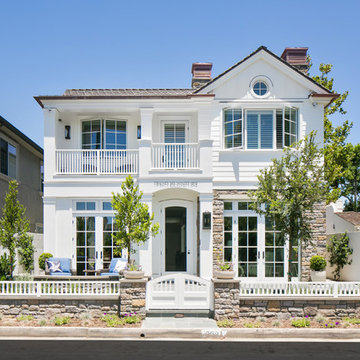
Ryan Garvin
Foto de fachada blanca marinera de dos plantas con revestimientos combinados y tejado a dos aguas
Foto de fachada blanca marinera de dos plantas con revestimientos combinados y tejado a dos aguas
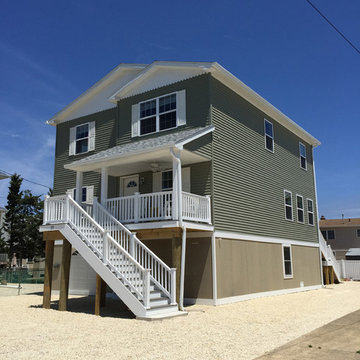
Mihcale Dayer
Phoenix Custom Modular Homes
(732) 382-1234
Diseño de fachada beige costera grande de dos plantas con revestimiento de vinilo y tejado a dos aguas
Diseño de fachada beige costera grande de dos plantas con revestimiento de vinilo y tejado a dos aguas
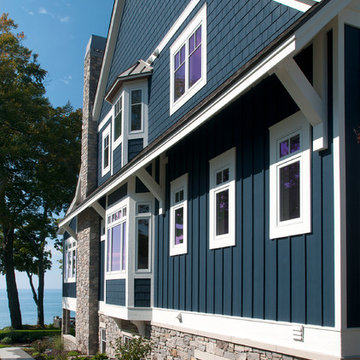
Forget just one room with a view—Lochley has almost an entire house dedicated to capturing nature’s best views and vistas. Make the most of a waterside or lakefront lot in this economical yet elegant floor plan, which was tailored to fit a narrow lot and has more than 1,600 square feet of main floor living space as well as almost as much on its upper and lower levels. A dovecote over the garage, multiple peaks and interesting roof lines greet guests at the street side, where a pergola over the front door provides a warm welcome and fitting intro to the interesting design. Other exterior features include trusses and transoms over multiple windows, siding, shutters and stone accents throughout the home’s three stories. The water side includes a lower-level walkout, a lower patio, an upper enclosed porch and walls of windows, all designed to take full advantage of the sun-filled site. The floor plan is all about relaxation – the kitchen includes an oversized island designed for gathering family and friends, a u-shaped butler’s pantry with a convenient second sink, while the nearby great room has built-ins and a central natural fireplace. Distinctive details include decorative wood beams in the living and kitchen areas, a dining area with sloped ceiling and decorative trusses and built-in window seat, and another window seat with built-in storage in the den, perfect for relaxing or using as a home office. A first-floor laundry and space for future elevator make it as convenient as attractive. Upstairs, an additional 1,200 square feet of living space include a master bedroom suite with a sloped 13-foot ceiling with decorative trusses and a corner natural fireplace, a master bath with two sinks and a large walk-in closet with built-in bench near the window. Also included is are two additional bedrooms and access to a third-floor loft, which could functions as a third bedroom if needed. Two more bedrooms with walk-in closets and a bath are found in the 1,300-square foot lower level, which also includes a secondary kitchen with bar, a fitness room overlooking the lake, a recreation/family room with built-in TV and a wine bar perfect for toasting the beautiful view beyond.
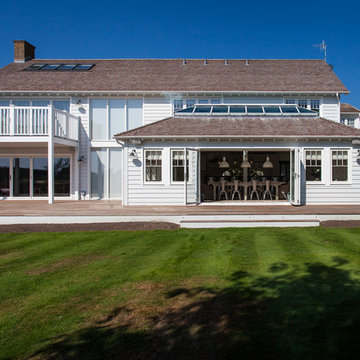
New England style home. Complete renovation of 1960's home near Chichester. Casual living at its best.
Imagen de fachada blanca marinera
Imagen de fachada blanca marinera
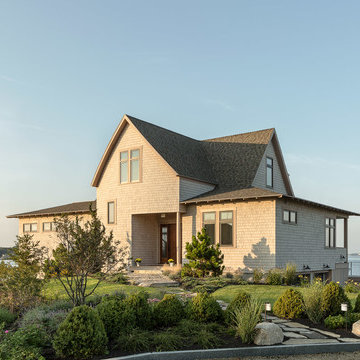
This custom Maine home overlooks a small bay creating incredible ocean views.
Imagen de fachada de casa negra costera de dos plantas con revestimiento de madera, tejado a dos aguas, tejado de teja de madera y teja
Imagen de fachada de casa negra costera de dos plantas con revestimiento de madera, tejado a dos aguas, tejado de teja de madera y teja
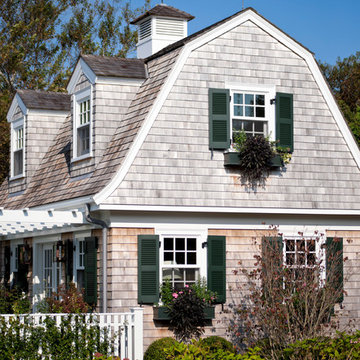
Foto de fachada marinera de dos plantas con revestimiento de madera y tejado a doble faldón
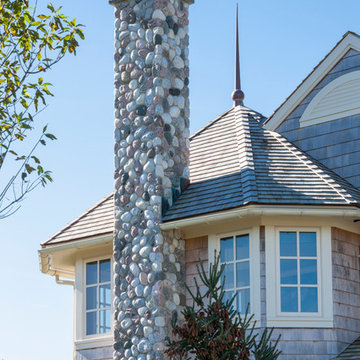
Photo Credits: Brian Vanden Brink
Imagen de fachada de casa beige marinera grande de tres plantas con revestimiento de madera y tejado de teja de madera
Imagen de fachada de casa beige marinera grande de tres plantas con revestimiento de madera y tejado de teja de madera
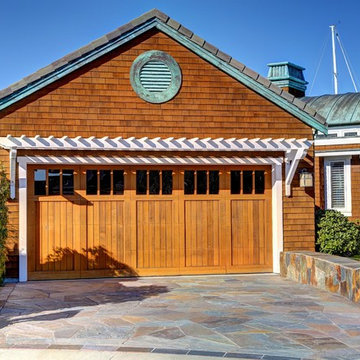
Spectacular 4,656 sqft custom built, 'water front', single level contemporary home with up to 6 bedrooms, 5 baths including a sun filled 15 foot barrel ceiling living-dining-kitchen-family 'great room' plus separate bedroom wings, a large south facing office and family/media room on suite with full bath. Custom built in 2000 and located on an almost half acre ‘cul de sac’ lot with big level lawns, huge slate rear deck, granite built in outdoor kitchen, spa and 220 linear feet of bay front access with straight on marina views and a enormous 100 foot dock.
Don’t miss this rarely available single level, contemporary bay front home you have been looking for and will not be available for long once discovered!
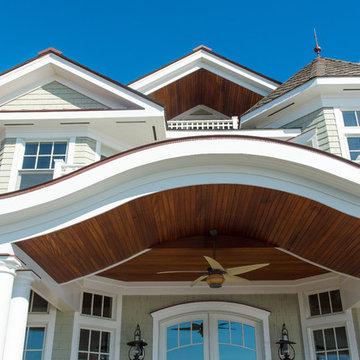
http://www.dlauphoto.com/david/
David Lau
Modelo de fachada verde marinera grande de tres plantas con revestimiento de madera y tejado a dos aguas
Modelo de fachada verde marinera grande de tres plantas con revestimiento de madera y tejado a dos aguas
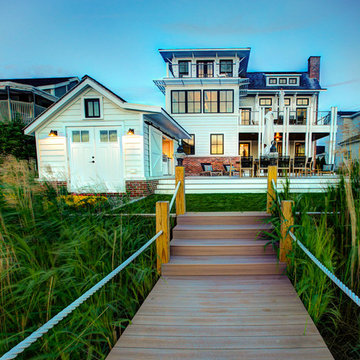
Asher Associates Architects;
D L Miner, Builders;
Summer House Design, Interiors;
Blue Bell Kitchens;
Michael Scott King, Photography

Retreating glass doors permit the living and dining spaces to extend to the covered lanai. There is plenty of space for an outdoor kitchen and bar while alfresco dining and taking in the rear views. Perfect for grand entertaining.
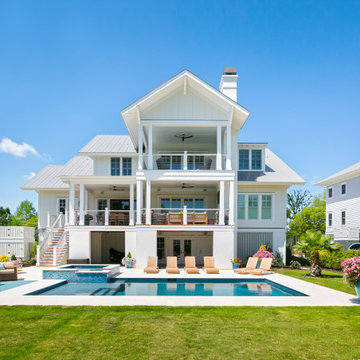
Ejemplo de fachada de casa blanca y gris costera de tres plantas con tejado a dos aguas y tejado de metal
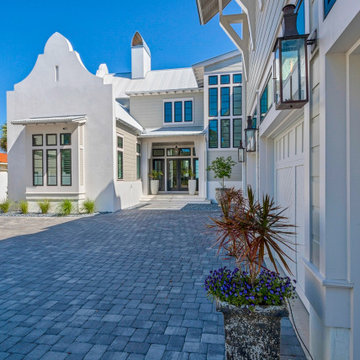
Imagen de fachada de casa blanca y gris marinera grande de dos plantas con tejado de un solo tendido, tejado de metal, revestimientos combinados y tablilla

Restored beach house with board and batten siding
Foto de fachada costera pequeña de una planta con revestimiento de madera
Foto de fachada costera pequeña de una planta con revestimiento de madera
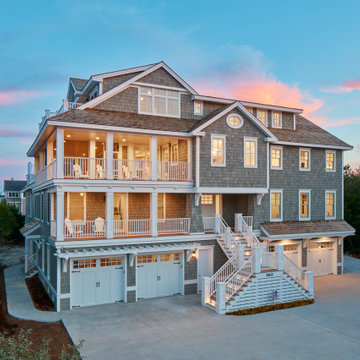
Ejemplo de fachada de casa beige costera grande de tres plantas con revestimiento de madera, tejado a dos aguas y tejado de teja de madera
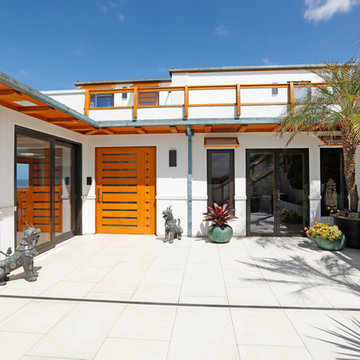
Modelo de fachada de casa blanca costera grande a niveles con revestimiento de estuco y tejado de metal
16.007 ideas para fachadas costeras
8
