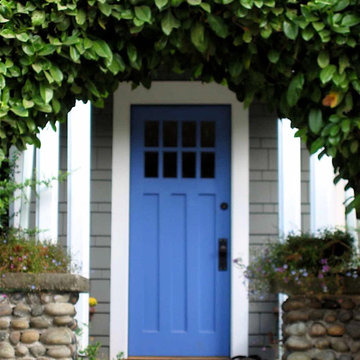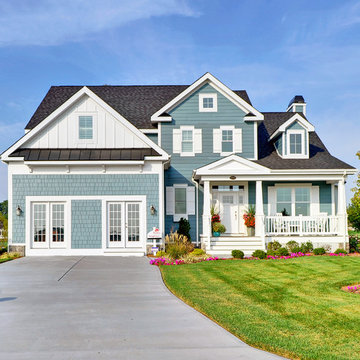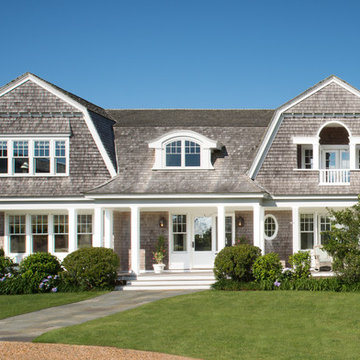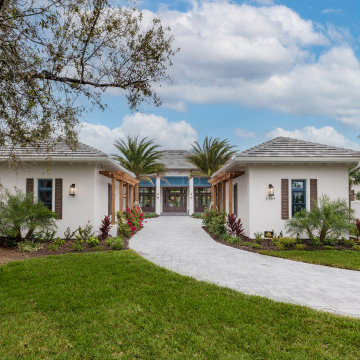10.079 ideas para fachadas costeras
Filtrar por
Presupuesto
Ordenar por:Popular hoy
41 - 60 de 10.079 fotos
Artículo 1 de 3
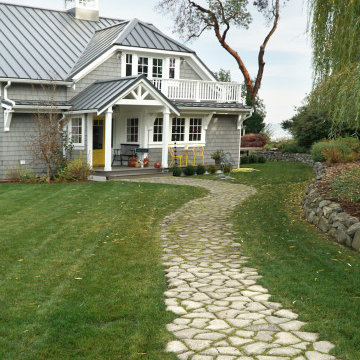
Coastal style home on Fox Island near Gig Harbor, WA. This meticulously remodeled home exudes charm at every corner!
Ejemplo de fachada de casa gris costera de tamaño medio de dos plantas con revestimiento de madera, tejado a la holandesa y tejado de metal
Ejemplo de fachada de casa gris costera de tamaño medio de dos plantas con revestimiento de madera, tejado a la holandesa y tejado de metal
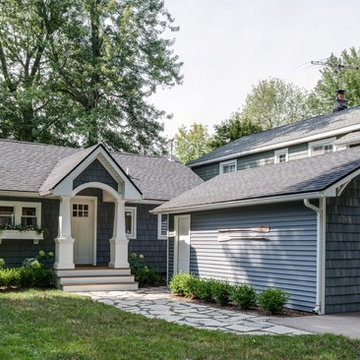
Ejemplo de fachada de casa azul marinera de una planta con revestimiento de madera, tejado a dos aguas y tejado de teja de madera
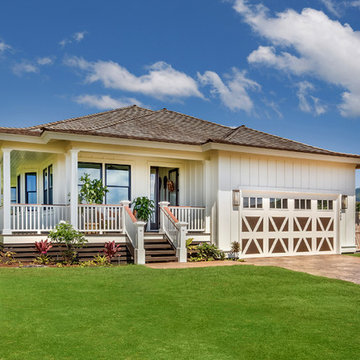
The white board and batten exterior, shaker roof and black framed windows all speak to the traditional plantation style of the islands. The stained concrete driveway leads up to the carriage house garage doors which are painted brown and white. The wrap around porch gives a light and airy feeling to the space. The home boasts beautiful golf course and mountain views.
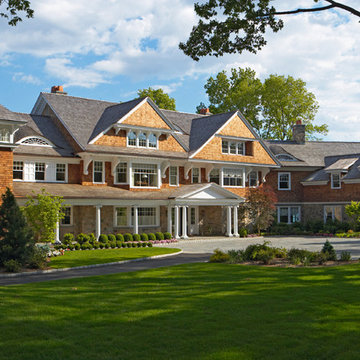
Mark P. Finlay Architects, AIA
Photo by Larry Lambrecht
Foto de fachada de casa beige costera extra grande de tres plantas con revestimiento de madera, tejado a dos aguas y tejado de teja de madera
Foto de fachada de casa beige costera extra grande de tres plantas con revestimiento de madera, tejado a dos aguas y tejado de teja de madera

The cottage style exterior of this newly remodeled ranch in Connecticut, belies its transitional interior design. The exterior of the home features wood shingle siding along with pvc trim work, a gently flared beltline separates the main level from the walk out lower level at the rear. Also on the rear of the house where the addition is most prominent there is a cozy deck, with maintenance free cable railings, a quaint gravel patio, and a garden shed with its own patio and fire pit gathering area.
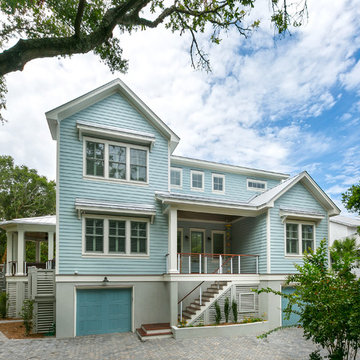
Patrick Brickman
Ejemplo de fachada azul costera grande de tres plantas con revestimiento de aglomerado de cemento
Ejemplo de fachada azul costera grande de tres plantas con revestimiento de aglomerado de cemento
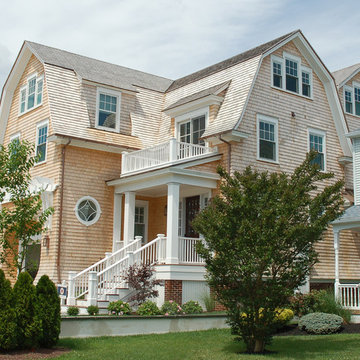
Classic Shingle Style Home with cedar siding and roof.
Imagen de fachada marinera de tres plantas con revestimiento de madera y tejado a doble faldón
Imagen de fachada marinera de tres plantas con revestimiento de madera y tejado a doble faldón
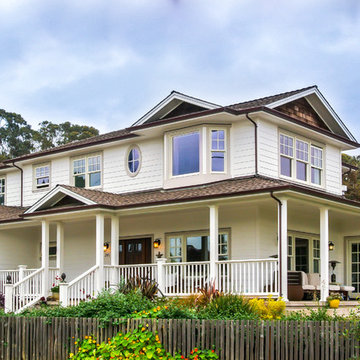
Exterior View of the new beach house with double entry doors and an ocean-facing wrap around front porch.
Golden Visions Design
Santa Cruz, CA 95062
Ejemplo de fachada blanca marinera grande de dos plantas con revestimiento de madera y tejado a dos aguas
Ejemplo de fachada blanca marinera grande de dos plantas con revestimiento de madera y tejado a dos aguas
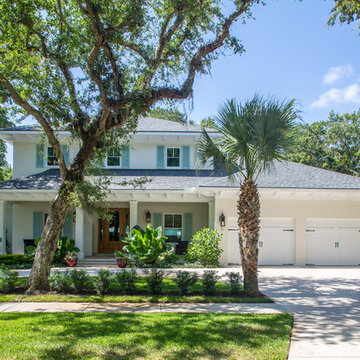
Modelo de fachada blanca marinera de tamaño medio de dos plantas con revestimiento de estuco y tejado a cuatro aguas
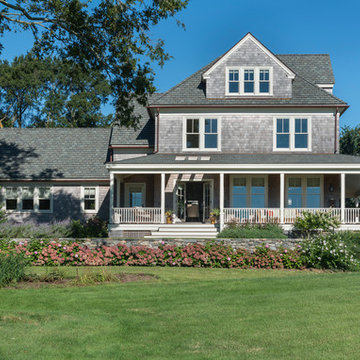
Nat Rea
Ejemplo de fachada costera de tres plantas con revestimiento de madera y tejado a dos aguas
Ejemplo de fachada costera de tres plantas con revestimiento de madera y tejado a dos aguas
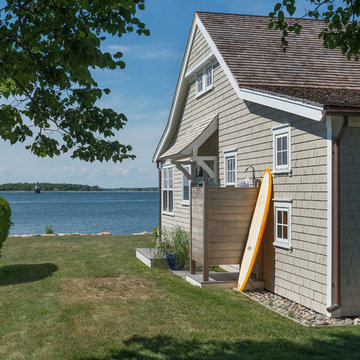
Photography: Nat Rea
Foto de fachada gris marinera de dos plantas con revestimiento de madera
Foto de fachada gris marinera de dos plantas con revestimiento de madera
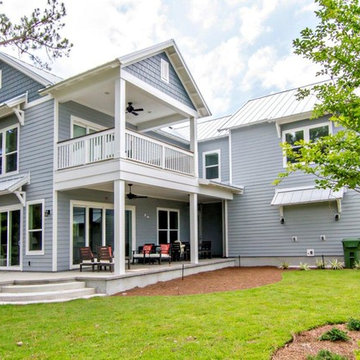
Built by Glenn Layton Homes
Ejemplo de fachada azul marinera de tamaño medio de dos plantas con revestimiento de vinilo y tejado a dos aguas
Ejemplo de fachada azul marinera de tamaño medio de dos plantas con revestimiento de vinilo y tejado a dos aguas
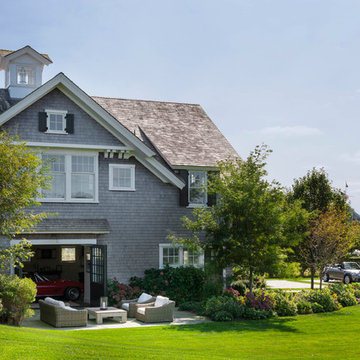
Greg Premru
Foto de fachada costera extra grande de dos plantas con revestimiento de madera
Foto de fachada costera extra grande de dos plantas con revestimiento de madera
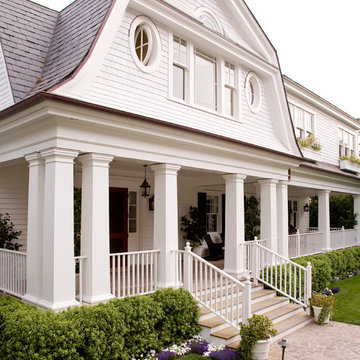
Mark Lohman Photography
Imagen de fachada blanca marinera con revestimiento de madera y tejado a doble faldón
Imagen de fachada blanca marinera con revestimiento de madera y tejado a doble faldón
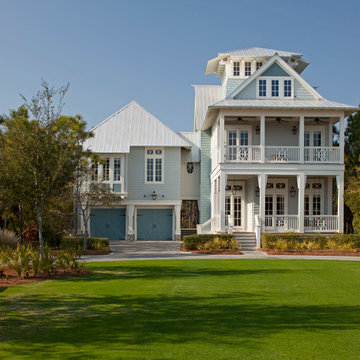
Jack Gardner
Ejemplo de fachada azul marinera de tamaño medio de tres plantas
Ejemplo de fachada azul marinera de tamaño medio de tres plantas
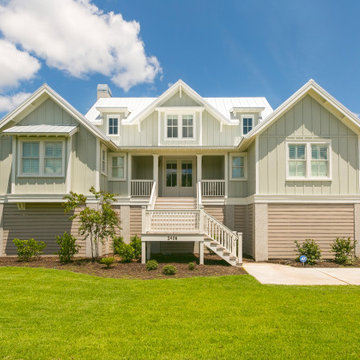
"About this Home: The primary suite is a true sanctuary, boasting a spa-like bathroom and a walk-in closet that seamlessly blends style and functionality. The living area, adorned with a tastefully designed, offers a cozy refuge, while the open floor plan seamlessly connects it to the dining area and kitchen. Here, the heart of the home, you'll find a gourmet kitchen equipped with top-of-the-line appliances, custom cabinetry, and exquisite countertops. It's a space where culinary creativity meets practicality, inviting family and friends to come together and celebrate the joy of shared meals.
Ziman Development is a member of the Certified Luxury Builders Network.
Certified Luxury Builders is a network of leading custom home builders and luxury home and condo remodelers who create 5-Star experiences for luxury home and condo owners from New York to Los Angeles and Boston to Naples.
As a Certified Luxury Builder, Ziman Development is proud to feature photos of select projects from our members around the country to inspire you with design ideas. Please feel free to contact the specific Certified Luxury Builder with any questions or inquiries you may have about their projects. Please visit www.CLBNetwork.com for a directory of CLB members featured on Houzz and their contact information."
10.079 ideas para fachadas costeras
3
