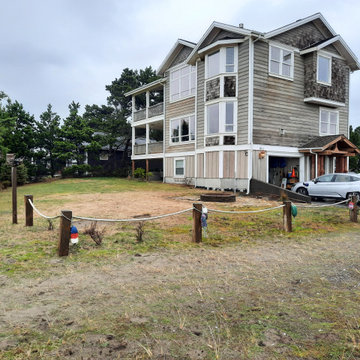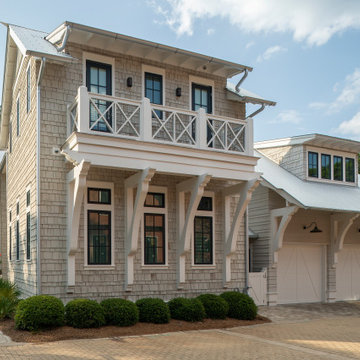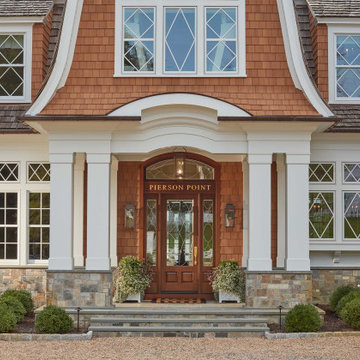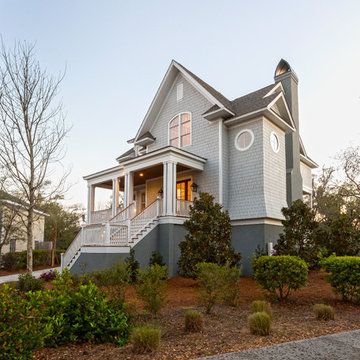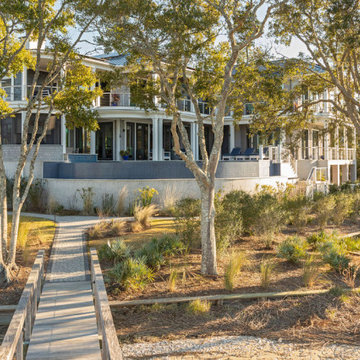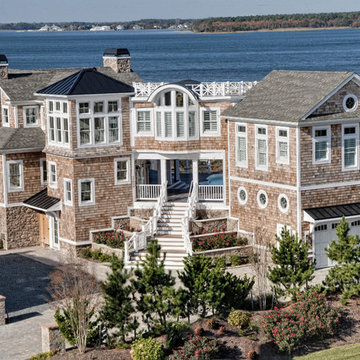1.882 ideas para fachadas costeras
Filtrar por
Presupuesto
Ordenar por:Popular hoy
61 - 80 de 1882 fotos
Artículo 1 de 3
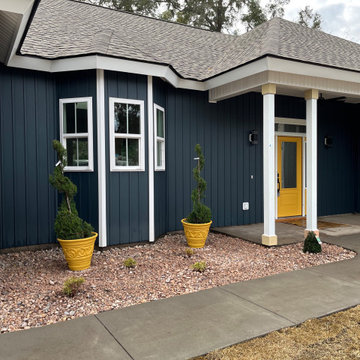
Foto de fachada de casa azul y negra costera de tamaño medio de una planta con revestimiento de vinilo, tejado a cuatro aguas y tejado de teja de madera
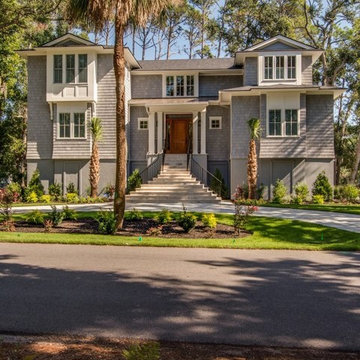
Front view of custom designed beach cottage.
Diseño de fachada de casa gris marinera grande de dos plantas con revestimiento de madera, tejado a dos aguas y tejado de teja de madera
Diseño de fachada de casa gris marinera grande de dos plantas con revestimiento de madera, tejado a dos aguas y tejado de teja de madera
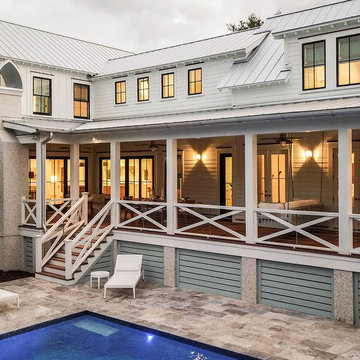
Foto de fachada de casa blanca marinera grande de dos plantas con revestimientos combinados, tejado a dos aguas y tejado de metal
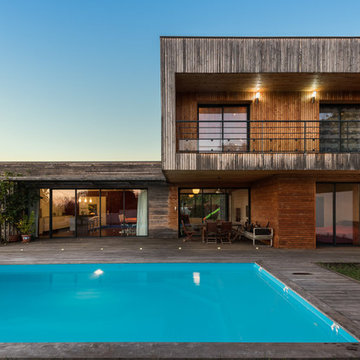
Arnaud Bertrande
Imagen de fachada de casa marinera con revestimiento de madera y tejado plano
Imagen de fachada de casa marinera con revestimiento de madera y tejado plano
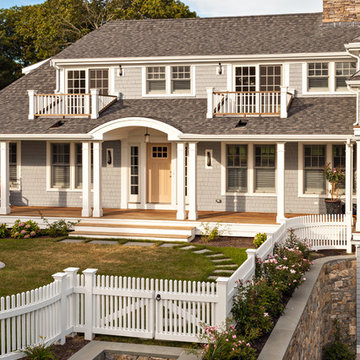
Exterior shot showing Masonry retaining walls and ffarmer's porch
Imagen de fachada gris costera grande con tejado a cuatro aguas
Imagen de fachada gris costera grande con tejado a cuatro aguas
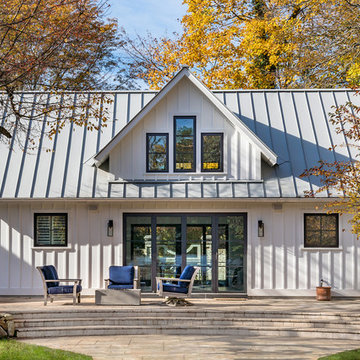
Modelo de fachada de casa blanca costera de dos plantas con tejado a dos aguas y tejado de metal
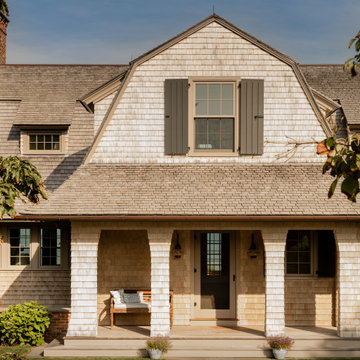
Harbor View is a modern-day interpretation of the shingled vacation houses of its seaside community. The gambrel roof, horizontal, ground-hugging emphasis, and feeling of simplicity, are all part of the character of the place.
While fitting in with local traditions, Harbor View is meant for modern living. The kitchen is a central gathering spot, open to the main combined living/dining room and to the waterside porch. One easily moves between indoors and outdoors.
The house is designed for an active family, a couple with three grown children and a growing number of grandchildren. It is zoned so that the whole family can be there together but retain privacy. Living, dining, kitchen, library, and porch occupy the center of the main floor. One-story wings on each side house two bedrooms and bathrooms apiece, and two more bedrooms and bathrooms and a study occupy the second floor of the central block. The house is mostly one room deep, allowing cross breezes and light from both sides.
The porch, a third of which is screened, is a main dining and living space, with a stone fireplace offering a cozy place to gather on summer evenings.
A barn with a loft provides storage for a car or boat off-season and serves as a big space for projects or parties in summer.
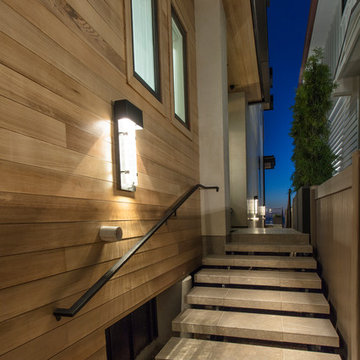
Foto de fachada de casa blanca costera de tamaño medio de dos plantas con revestimientos combinados y tejado plano
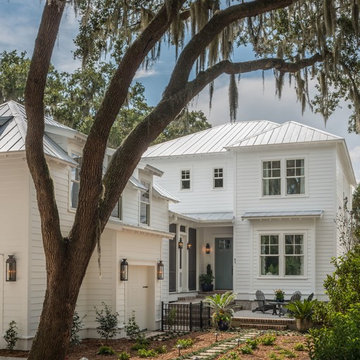
Built as a vacation home on the historic Port Royal Sound, the residence is patterned after the neo-traditional style that’s common in the low country of South Carolina. Key to the project was the natural wood interior widows, which added the classic look and warmth demanded for the project. In Addition, Integrity® Wood-Ultrex® windows stand up to blowing salt water spray year after year, which makes them ideal for building in a coastal environment.
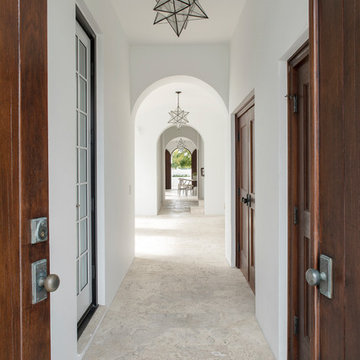
Well-Traveled Alys Beach Home
Photo: Jack Gardner
Imagen de fachada de casa blanca costera grande de dos plantas con revestimiento de estuco
Imagen de fachada de casa blanca costera grande de dos plantas con revestimiento de estuco
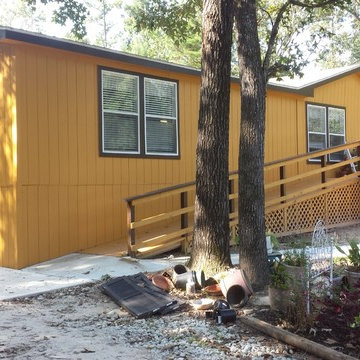
This exterior paint job was challenging as this was during the great love bug catastrophe of 2017. The porch was stained and compliments the owners color choices well.
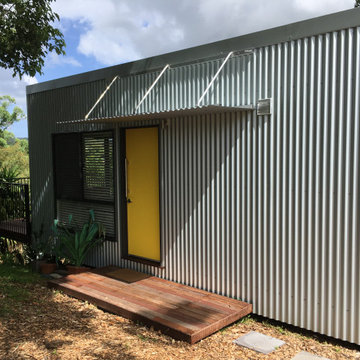
In keeping with the materiality of the wall cladding and the cantilevered design of the building, a simple lightweight aluminium and corrugated metal awning was positioned over the timber entry platform to provide rain shelter.

Design Credit: @katemarkerinteriors @leocottage
Photographer: @margaretrajic
Ejemplo de fachada de casa negra marinera de una planta con tejado a dos aguas
Ejemplo de fachada de casa negra marinera de una planta con tejado a dos aguas

The ADU's open yard is featured, as well as the walkway leading to the front sliding-glass doors.
Diseño de fachada beige y marrón marinera de una planta con revestimiento de estuco, tejado a dos aguas, microcasa y tejado de teja de barro
Diseño de fachada beige y marrón marinera de una planta con revestimiento de estuco, tejado a dos aguas, microcasa y tejado de teja de barro
1.882 ideas para fachadas costeras
4
