1.566 ideas para fachadas costeras
Filtrar por
Presupuesto
Ordenar por:Popular hoy
81 - 100 de 1566 fotos
Artículo 1 de 3
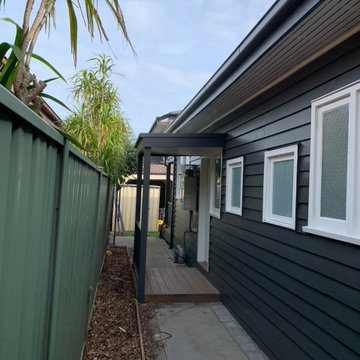
This project was a tired old weatherboard that was in need of alot of preparation and modernisation. The clients were very brave and wanted to make a bold statement which I think worked brilliantly in the end.
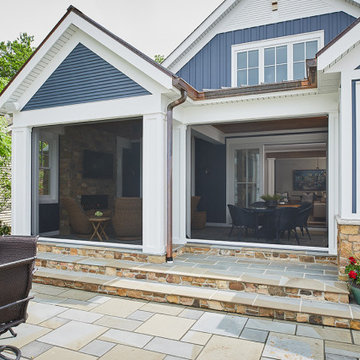
This cozy lake cottage skillfully incorporates a number of features that would normally be restricted to a larger home design. A glance of the exterior reveals a simple story and a half gable running the length of the home, enveloping the majority of the interior spaces. To the rear, a pair of gables with copper roofing flanks a covered dining area and screened porch. Inside, a linear foyer reveals a generous staircase with cascading landing.
Further back, a centrally placed kitchen is connected to all of the other main level entertaining spaces through expansive cased openings. A private study serves as the perfect buffer between the homes master suite and living room. Despite its small footprint, the master suite manages to incorporate several closets, built-ins, and adjacent master bath complete with a soaker tub flanked by separate enclosures for a shower and water closet.
Upstairs, a generous double vanity bathroom is shared by a bunkroom, exercise space, and private bedroom. The bunkroom is configured to provide sleeping accommodations for up to 4 people. The rear-facing exercise has great views of the lake through a set of windows that overlook the copper roof of the screened porch below.
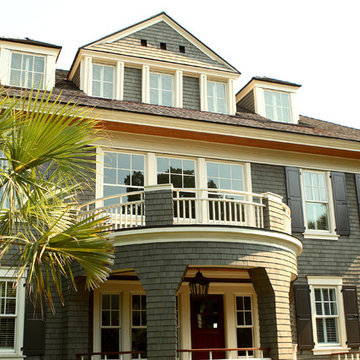
Christopher A Rose, AIA, ASID
Ejemplo de fachada verde marinera grande de tres plantas con revestimiento de madera
Ejemplo de fachada verde marinera grande de tres plantas con revestimiento de madera
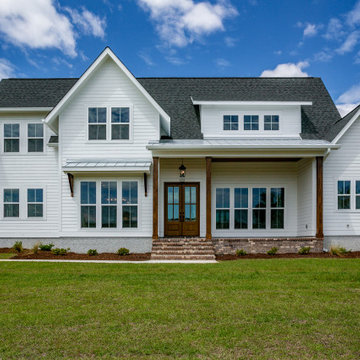
NC, Hampstead coastal custom home
name: boscaljon
Ejemplo de fachada de casa blanca y negra marinera grande de dos plantas con tejado a dos aguas, tejado de teja de madera y tablilla
Ejemplo de fachada de casa blanca y negra marinera grande de dos plantas con tejado a dos aguas, tejado de teja de madera y tablilla
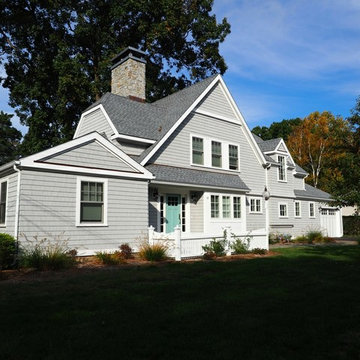
A second story addition and remodel to a madison, connecticut beach cottage
Imagen de fachada de casa gris marinera pequeña de dos plantas con revestimiento de madera, tejado a dos aguas y tejado de teja de madera
Imagen de fachada de casa gris marinera pequeña de dos plantas con revestimiento de madera, tejado a dos aguas y tejado de teja de madera
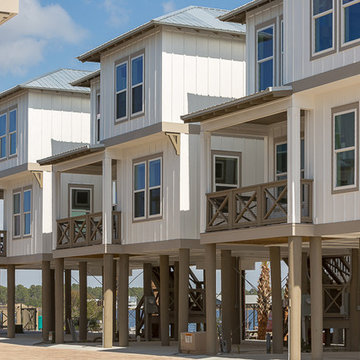
The Cottages at Lagoon Pass is a 16 units development that sits on Little Lagoon (across the street from the beach) in Gulf Shores, Al with pier, boat slips, and pool. Each home will be built to Fortified Gold Standard and will be finished with Distinctive Plank Floors, Granite Counter Tops, Custom Tile Shower, Custom Cabinets and much more.
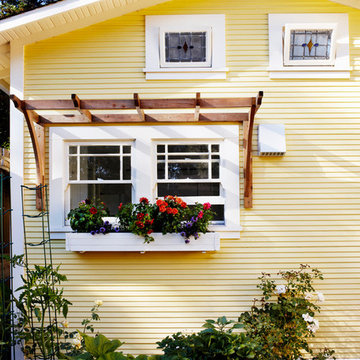
Garden view of guest cottage kitchen & loft windows. Craftsman stained glass windows in sleeping loft for privacy.
Imagen de fachada amarilla costera pequeña de una planta con revestimiento de madera y tejado a dos aguas
Imagen de fachada amarilla costera pequeña de una planta con revestimiento de madera y tejado a dos aguas
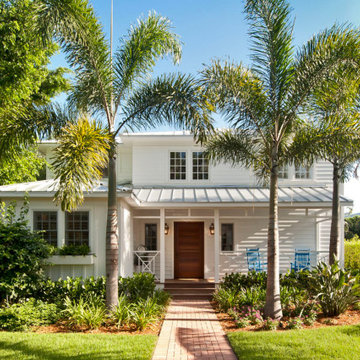
Ejemplo de fachada de casa blanca costera de tamaño medio de dos plantas con tejado de metal y tejado a cuatro aguas
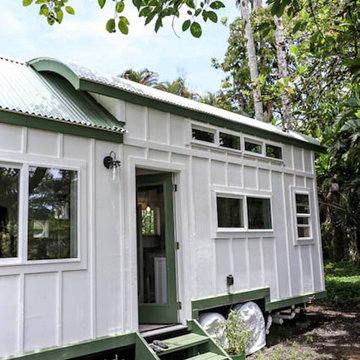
Here you can see the dome skylight that's above the soaking tub and how the round wall extrudes from the wall opening up the bathroom with more space. The Oasis Model ATU Tiny Home Exterior in White and Green. Tiny Home on Wheels. Hawaii getaway. 8x24' trailer.
I love working with clients that have ideas that I have been waiting to bring to life. All of the owner requests were things I had been wanting to try in an Oasis model. The table and seating area in the circle window bump out that normally had a bar spanning the window; the round tub with the rounded tiled wall instead of a typical angled corner shower; an extended loft making a big semi circle window possible that follows the already curved roof. These were all ideas that I just loved and was happy to figure out. I love how different each unit can turn out to fit someones personality.
The Oasis model is known for its giant round window and shower bump-out as well as 3 roof sections (one of which is curved). The Oasis is built on an 8x24' trailer. We build these tiny homes on the Big Island of Hawaii and ship them throughout the Hawaiian Islands.

Diseño de fachada de casa azul marinera pequeña de dos plantas con revestimiento de aglomerado de cemento, tejado a dos aguas y tejado de teja de madera

Glenn Layton Homes, LLC, "Building Your Coastal Lifestyle"
Foto de fachada verde costera de tamaño medio de dos plantas con revestimiento de madera y tejado a cuatro aguas
Foto de fachada verde costera de tamaño medio de dos plantas con revestimiento de madera y tejado a cuatro aguas
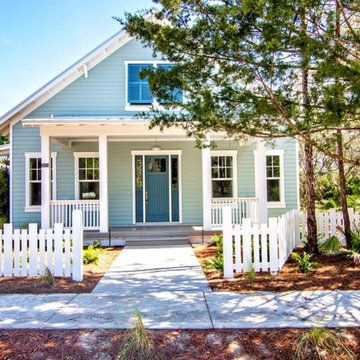
Built by Glenn Layton Homes
Imagen de fachada azul costera de tamaño medio de dos plantas con revestimiento de vinilo y tejado a dos aguas
Imagen de fachada azul costera de tamaño medio de dos plantas con revestimiento de vinilo y tejado a dos aguas
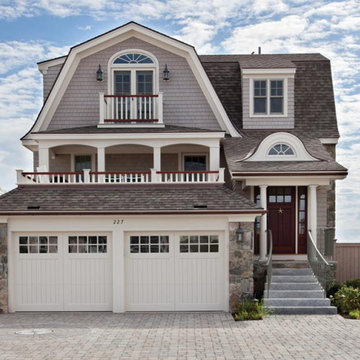
Cape Cod home with Cape Cod gray shingles, white trim and a 2 car garage under a 2 floor partial covered deck. This home has a Gambrel roof line with asphalt shingle, and 2 dormers. The driveway is made pavers and lined with a 6 ft pine fence. The granite stairway leading up to the front Mahogany door has 2 aged bronze railings attached to 2 fiberglass colonial columns that hold up the front deck entry porch roof with Hydrangeas on either side of the railings.
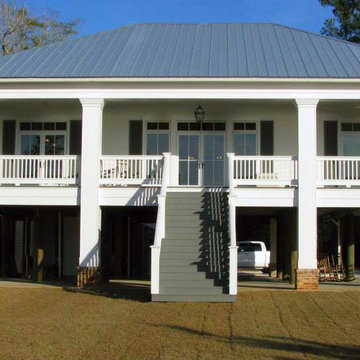
Diseño de fachada blanca costera de tamaño medio de una planta con revestimiento de madera y tejado a cuatro aguas
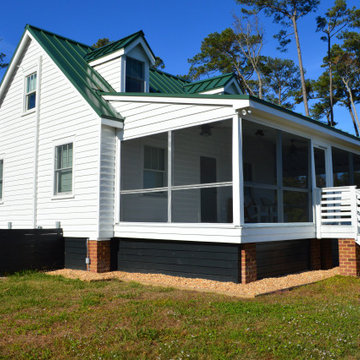
Beach elevation of Gwynn's Island cottage showing newly installed porch, hog boards, masonry piers, mechanical systems and screen.
Diseño de fachada de casa blanca marinera de tamaño medio de dos plantas con revestimiento de madera, tejado a dos aguas, tejado de metal y tablilla
Diseño de fachada de casa blanca marinera de tamaño medio de dos plantas con revestimiento de madera, tejado a dos aguas, tejado de metal y tablilla
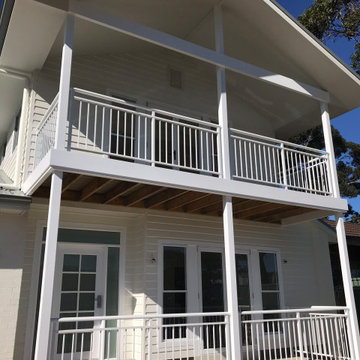
Two Storey Hamptons Beachstyle Home. With Patio and Front Verandah with guest accommodation downstairs with French Doors opening to Verandah
Modelo de fachada de casa blanca costera de tamaño medio de dos plantas con revestimiento de aglomerado de cemento, tejado a dos aguas y tejado de metal
Modelo de fachada de casa blanca costera de tamaño medio de dos plantas con revestimiento de aglomerado de cemento, tejado a dos aguas y tejado de metal
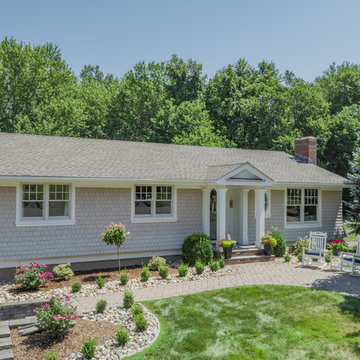
The cottage style exterior of this newly remodeled ranch in Connecticut, belies its transitional interior design. The exterior of the home features wood shingle siding along with pvc trim work, a gently flared beltline separates the main level from the walk out lower level at the rear. Also on the rear of the house where the addition is most prominent there is a cozy deck, with maintenance free cable railings, a quaint gravel patio, and a garden shed with its own patio and fire pit gathering area.

Claire Hamilton Photography
Ejemplo de fachada de casa negra costera pequeña de una planta con revestimiento de metal, tejado de un solo tendido y tejado de metal
Ejemplo de fachada de casa negra costera pequeña de una planta con revestimiento de metal, tejado de un solo tendido y tejado de metal
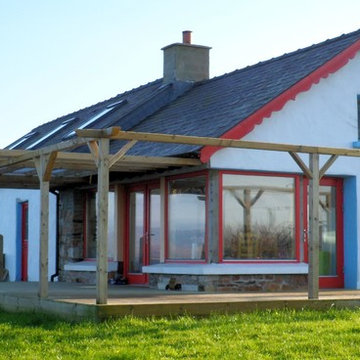
It would have been a shame to not include the large windows overlooking the estuary. (The chimney wasn't finished when the photo was taken.)
Imagen de fachada de casa blanca costera pequeña de dos plantas con revestimiento de piedra, tejado a dos aguas y tejado de teja de barro
Imagen de fachada de casa blanca costera pequeña de dos plantas con revestimiento de piedra, tejado a dos aguas y tejado de teja de barro
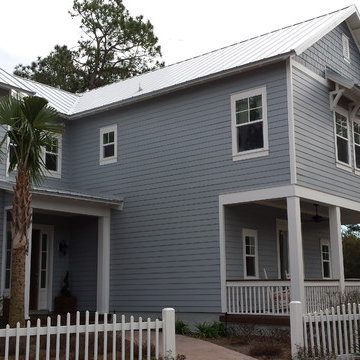
Built by Glenn Layton Homes
Imagen de fachada azul marinera de tamaño medio de dos plantas con revestimiento de vinilo y tejado a dos aguas
Imagen de fachada azul marinera de tamaño medio de dos plantas con revestimiento de vinilo y tejado a dos aguas
1.566 ideas para fachadas costeras
5