1.566 ideas para fachadas costeras
Filtrar por
Presupuesto
Ordenar por:Popular hoy
61 - 80 de 1566 fotos
Artículo 1 de 3
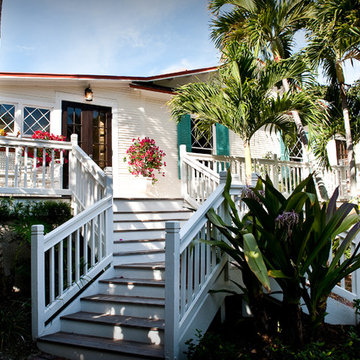
A small beach home renovated to suit the clients needs of an updated kitchen, and master suite. With new countertops, cabinets and flooring this kitchen and living area stay true to the traditional beach cottage style. The master suite has many elegant fixtures creating a relaxing oasis will a small touch of glamor with a beautiful glass chandelier.
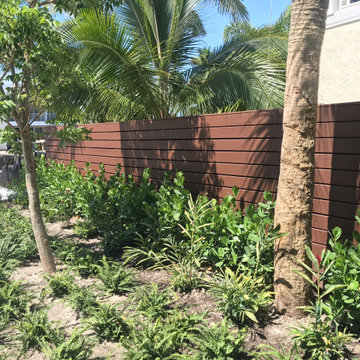
Wood Horizontal Fence 6'H double sided with top cap using 5/4" Deck Pressure treated pine Boards. Pictures shown after job was painted by client.
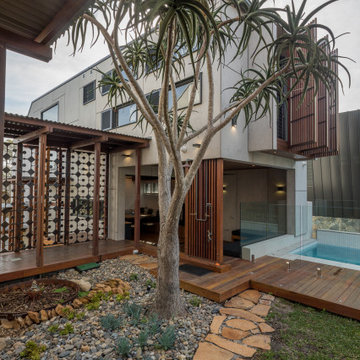
Modelo de fachada de casa gris costera pequeña de tres plantas con revestimiento de aglomerado de cemento, tejado a la holandesa y tejado de metal
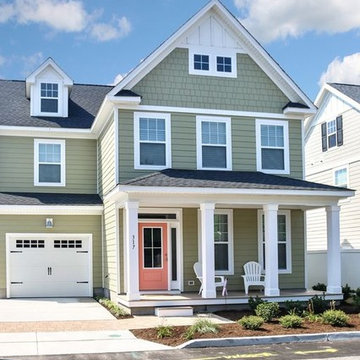
Imagen de fachada de casa verde costera de tamaño medio de dos plantas con revestimientos combinados, tejado a dos aguas y tejado de teja de madera
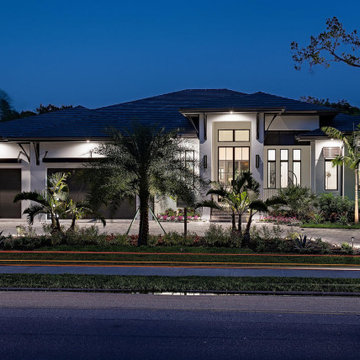
This 1 story 4,346sf coastal house plan features 5 bedrooms, 5.5 baths and a 3 car garage. Its design includes a stemwall foundation, 8″ CMU block exterior walls, flat concrete roof tile and a stucco finish. Amenities include a welcoming entry, open floor plan, luxurious master bedroom suite and a study. The island kitchen includes a large walk-in pantry and wet bar. The outdoor living space features a fireplace and a summer kitchen.
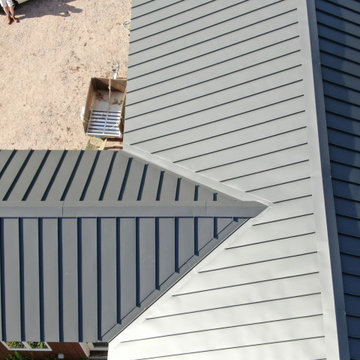
Closeup view of the valley seams on this Englert .040 gauge Aluminum Standing Seam roof. The aluminum will protect this Connecticut shoreline cottage from the harsh and corrosive marine environment for decades. The water-tight mechanical seams will stand up to coastal storms while the reflective charcoal gray aluminum will keep the home cool during hot summers and snow-free during New England winters.
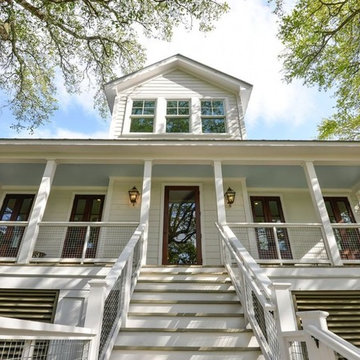
William Quarles
Foto de fachada de casa blanca marinera grande de dos plantas con revestimiento de aglomerado de cemento, tejado a cuatro aguas y tejado de metal
Foto de fachada de casa blanca marinera grande de dos plantas con revestimiento de aglomerado de cemento, tejado a cuatro aguas y tejado de metal
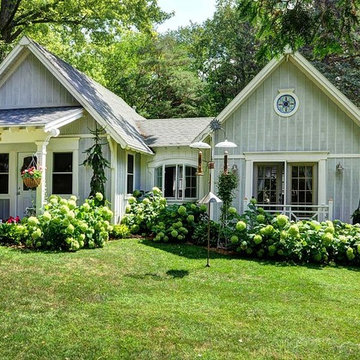
Custom Designed Addition Features Flagstone and Wood Chip Walkways, Corbels, Stained Glass Window, Custom Balcony Design & Window Trims, White Picket Fences, Perennial Gardens and a Unique Roofline Extension That Attaches To The Picket Fence and Creates A Vaulted Entryway to the Perennial Gardens Down The Path
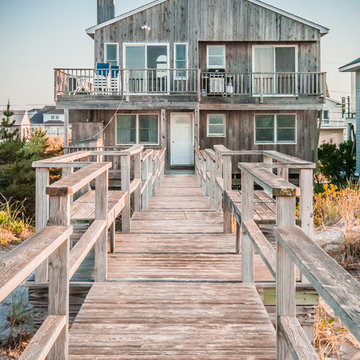
Sylvain Cote
Foto de fachada costera de tamaño medio con revestimiento de madera y tejado de un solo tendido
Foto de fachada costera de tamaño medio con revestimiento de madera y tejado de un solo tendido

Shooting Star Photography
In Collaboration with Charles Cudd Co.
Diseño de fachada de casa blanca marinera de tamaño medio de dos plantas con revestimiento de madera y tejado de teja de madera
Diseño de fachada de casa blanca marinera de tamaño medio de dos plantas con revestimiento de madera y tejado de teja de madera

Imagen de fachada de casa verde marinera pequeña de una planta con revestimiento de aglomerado de cemento, tejado a dos aguas y tejado de teja de madera

The cottage style exterior of this newly remodeled ranch in Connecticut, belies its transitional interior design. The exterior of the home features wood shingle siding along with pvc trim work, a gently flared beltline separates the main level from the walk out lower level at the rear. Also on the rear of the house where the addition is most prominent there is a cozy deck, with maintenance free cable railings, a quaint gravel patio, and a garden shed with its own patio and fire pit gathering area.
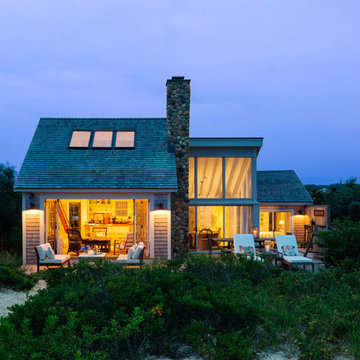
This quaint beach cottage is nestled on the coastal shores of Martha's Vineyard.
Modelo de fachada beige costera de tamaño medio de dos plantas con revestimiento de vinilo y tejado a dos aguas
Modelo de fachada beige costera de tamaño medio de dos plantas con revestimiento de vinilo y tejado a dos aguas
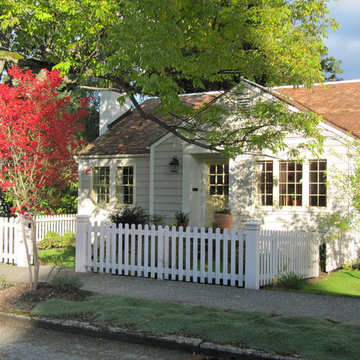
Red cedar shingle roof has a barn ridge with globe finials. Large green ash at the left in photo provided wonderful summer shade. It was about 70 years old when it started collapsing in huge sections and had to be taken down.
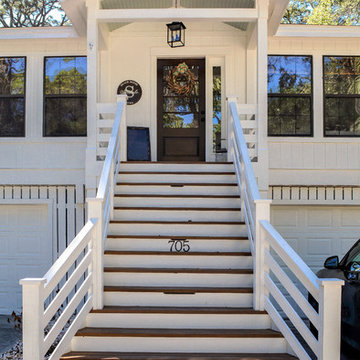
We transformed an outdated, lack luster beach house on Fripp Island into a coastal retreat complete with southern charm and bright personality. The main living space was opened up to allow for a charming kitchen with open shelving, white painted ship lap, a large inviting island and sleek stainless steel appliances. Nautical details are woven throughout adding to the charisma and simplistic beauty of this coastal home. New dark hardwood floors contrast with the soft white walls and cabinetry, while also coordinating with the dark window sashes and mullions. The new open plan allows an abundance of natural light to wash through the interior space with ease. Tropical vegetation form beautiful views and welcome visitors like an old friend to the grand front stairway. The play between dark and light continues on the exterior with crisp contrast balanced by soft hues and warm stains. What was once nothing more than a shelter, is now a retreat worthy of the paradise that envelops it.
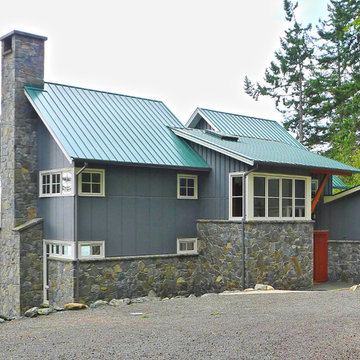
A coastal retreat in the Pacific Northwest.
Imagen de fachada azul marinera de tamaño medio de tres plantas con revestimiento de madera y tejado a dos aguas
Imagen de fachada azul marinera de tamaño medio de tres plantas con revestimiento de madera y tejado a dos aguas
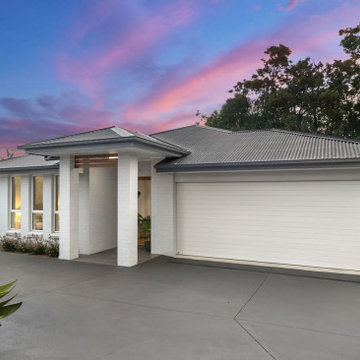
Grey Colorbond Roof with Light Grey brick and Moroka Finish and Timber Features.
Imagen de fachada gris y gris marinera pequeña de una planta con revestimiento de ladrillo, tejado a cuatro aguas y tejado de metal
Imagen de fachada gris y gris marinera pequeña de una planta con revestimiento de ladrillo, tejado a cuatro aguas y tejado de metal
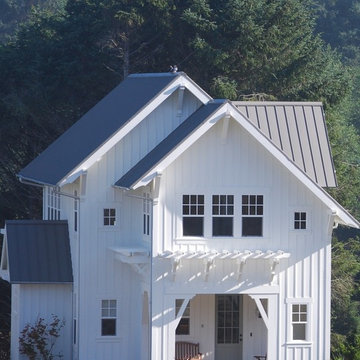
The MILL HOUSE - Exterior. Photography by Duncan McRoberts.
Foto de fachada blanca costera de tamaño medio de dos plantas con revestimiento de madera
Foto de fachada blanca costera de tamaño medio de dos plantas con revestimiento de madera
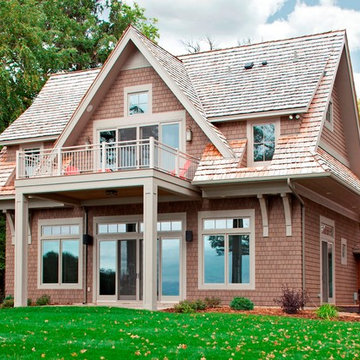
Builder: Pillar Homes
Landmark Photography
Diseño de fachada marrón marinera pequeña de dos plantas con revestimiento de madera
Diseño de fachada marrón marinera pequeña de dos plantas con revestimiento de madera
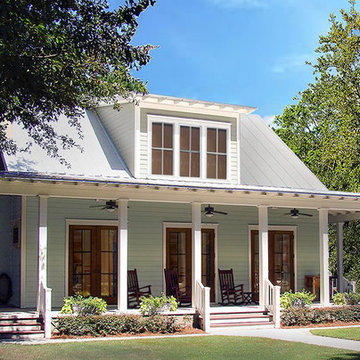
Imagen de fachada de casa verde marinera de tamaño medio de dos plantas con revestimiento de madera, tejado a dos aguas y tejado de metal
1.566 ideas para fachadas costeras
4