1.565 ideas para fachadas costeras
Filtrar por
Presupuesto
Ordenar por:Popular hoy
141 - 160 de 1565 fotos
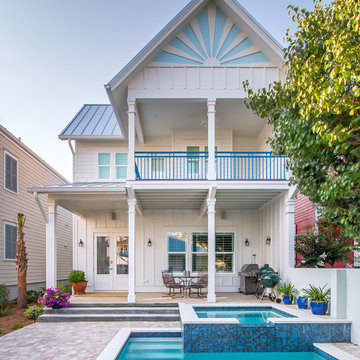
Greg Reigler
Imagen de fachada blanca costera de tamaño medio de dos plantas con revestimiento de madera y tejado a dos aguas
Imagen de fachada blanca costera de tamaño medio de dos plantas con revestimiento de madera y tejado a dos aguas
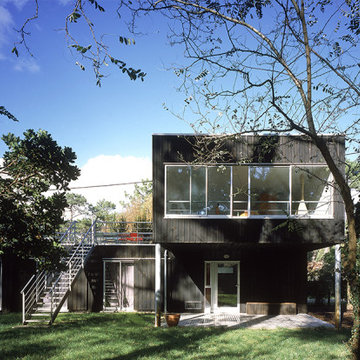
Modelo de fachada de casa negra costera de tamaño medio de dos plantas con revestimiento de madera, tejado plano y teja
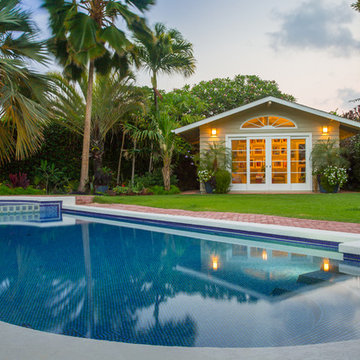
Rex Maximillian
Foto de fachada beige marinera pequeña de una planta con revestimiento de madera y tejado a dos aguas
Foto de fachada beige marinera pequeña de una planta con revestimiento de madera y tejado a dos aguas
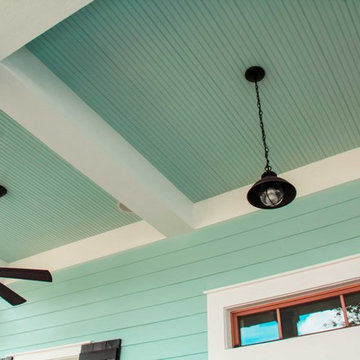
A traditional custom home with high-end finishes, a gourmet kitchen with granite countertops and custom cabinetry. This home has an open concept layout, vaulted ceilings, and wood floors that span through the main living space featuring a colorful pallet and large windows that bring in lots of natural light.
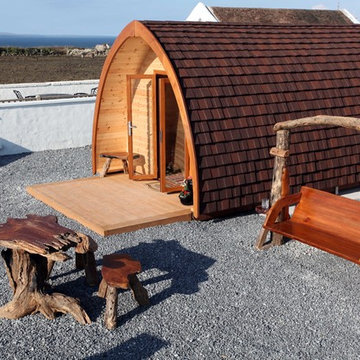
External photo showing Decra 'Oberon' roof tiles (40 year Warranty)
Easy-fix Deck unit has been treated with 'Microshades' (20 year warrantee against rot)
Photo Credit:Polly & Tony Hartney
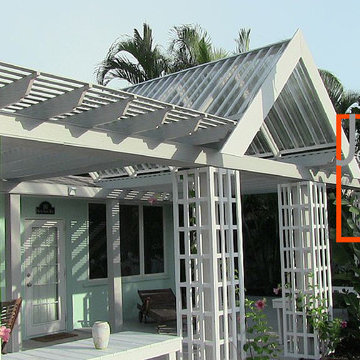
John Beck
Diseño de fachada azul marinera pequeña de una planta con revestimiento de hormigón y tejado a cuatro aguas
Diseño de fachada azul marinera pequeña de una planta con revestimiento de hormigón y tejado a cuatro aguas
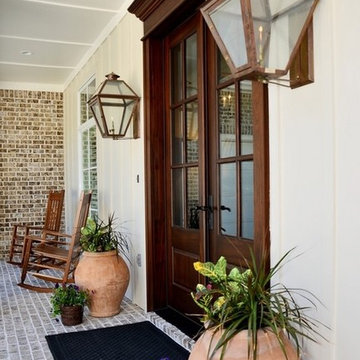
Broad Street gas and electric lanterns that make a perfect edition to a front porch entry.
Ejemplo de fachada costera de tamaño medio de dos plantas
Ejemplo de fachada costera de tamaño medio de dos plantas
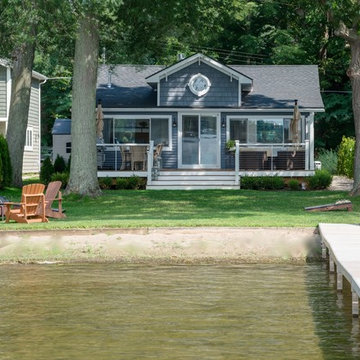
Phoenix Photographic
Diseño de fachada de casa azul costera pequeña de una planta con revestimiento de vinilo, tejado a dos aguas y tejado de teja de madera
Diseño de fachada de casa azul costera pequeña de una planta con revestimiento de vinilo, tejado a dos aguas y tejado de teja de madera
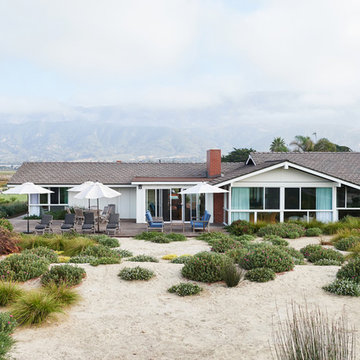
1950's mid-century modern beach house built by architect Richard Leitch in Carpinteria, California. Leitch built two one-story adjacent homes on the property which made for the perfect space to share seaside with family. In 2016, Emily restored the homes with a goal of melding past and present. Emily kept the beloved simple mid-century atmosphere while enhancing it with interiors that were beachy and fun yet durable and practical. The project also required complete re-landscaping by adding a variety of beautiful grasses and drought tolerant plants, extensive decking, fire pits, and repaving the driveway with cement and brick.
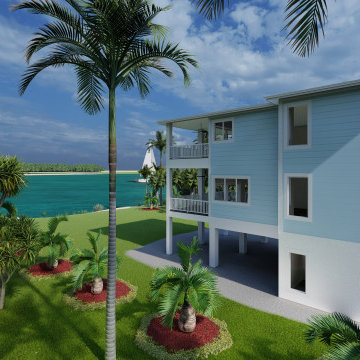
Foto de fachada de casa azul y blanca marinera grande de tres plantas con revestimiento de estuco y tejado plano
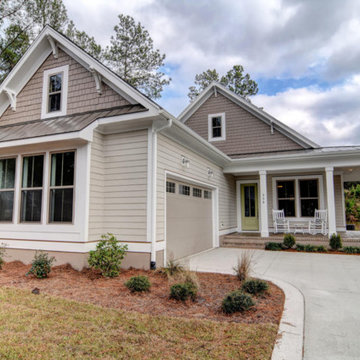
Foto de fachada de casa beige costera pequeña de una planta con revestimientos combinados, tejado a dos aguas y tejado de varios materiales
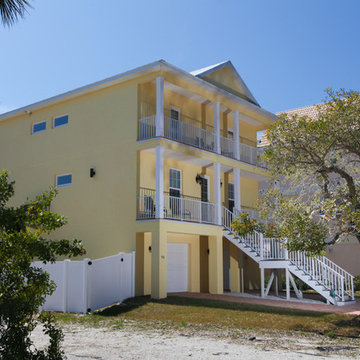
CMS photography
Modelo de fachada de casa amarilla costera grande de dos plantas con revestimiento de estuco, tejado a cuatro aguas y tejado de teja de madera
Modelo de fachada de casa amarilla costera grande de dos plantas con revestimiento de estuco, tejado a cuatro aguas y tejado de teja de madera
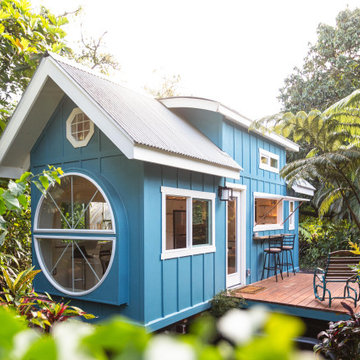
This tropical modern coastal Tiny Home is built on a trailer and is 8x24x14 feet. The blue exterior paint color is called cabana blue. The large circular window is quite the statement focal point for this how adding a ton of curb appeal. The round window is actually two round half-moon windows stuck together to form a circle. There is an indoor bar between the two windows to make the space more interactive and useful- important in a tiny home. There is also another interactive pass-through bar window on the deck leading to the kitchen making it essentially a wet bar. This window is mirrored with a second on the other side of the kitchen and the are actually repurposed french doors turned sideways. Even the front door is glass allowing for the maximum amount of light to brighten up this tiny home and make it feel spacious and open. This tiny home features a unique architectural design with curved ceiling beams and roofing, high vaulted ceilings, a tiled in shower with a skylight that points out over the tongue of the trailer saving space in the bathroom, and of course, the large bump-out circle window and awning window that provides dining spaces.
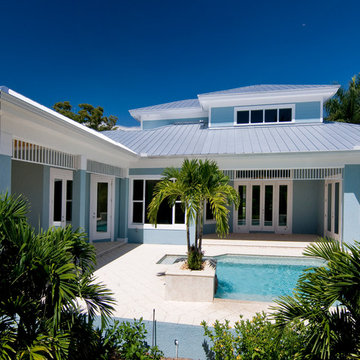
Ejemplo de fachada de casa azul costera de tamaño medio de dos plantas con revestimiento de estuco y tejado de metal
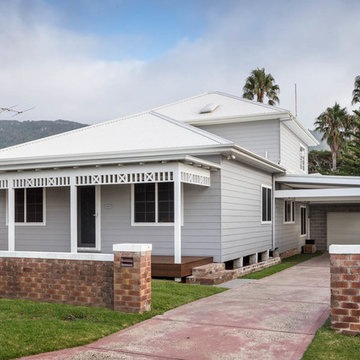
Modelo de fachada de casa gris marinera de tamaño medio de dos plantas con revestimientos combinados, tejado a cuatro aguas y tejado de metal
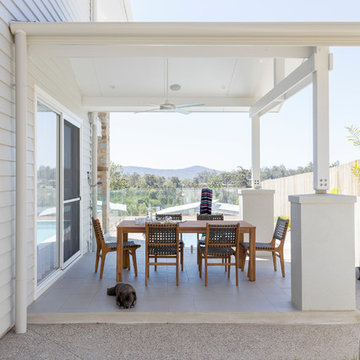
Elouise Photography
Foto de fachada de casa blanca marinera grande de dos plantas con revestimiento de madera, tejado a dos aguas y tejado de metal
Foto de fachada de casa blanca marinera grande de dos plantas con revestimiento de madera, tejado a dos aguas y tejado de metal
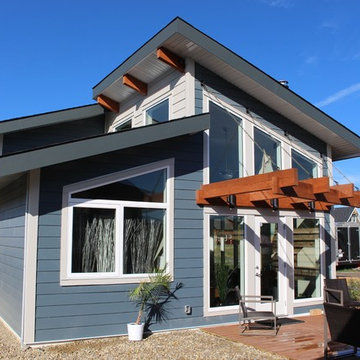
Our Cascade Creek Model. A small modern cottage with everything you need for full time or part time living.
Foto de fachada de casa azul costera pequeña de una planta con revestimiento de aglomerado de cemento y tejado a dos aguas
Foto de fachada de casa azul costera pequeña de una planta con revestimiento de aglomerado de cemento y tejado a dos aguas

Cape Cod white cedar shake home with white trim and Charleston Green shutters. This home has a Gambrel roof line with white cedar shakes, a pergola held up by 4 fiberglass colonial columns and 2 dormers above the pergola and a coupla with a whale weather vane above that. The driveway is made of a beige colors river pebble and lined with a white 4 ft fence.
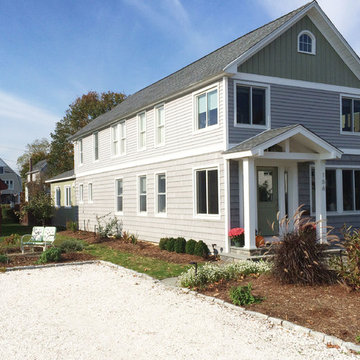
Colin Healy
Diseño de fachada beige marinera de tamaño medio de dos plantas con revestimiento de vinilo
Diseño de fachada beige marinera de tamaño medio de dos plantas con revestimiento de vinilo
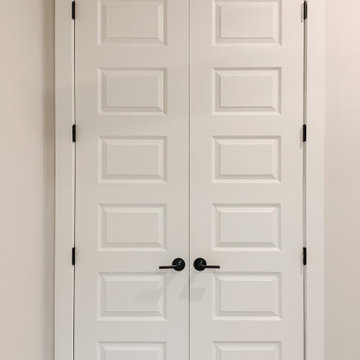
A coastal cottage located in the community of Ladys Walk in Beaufort, SC.
Diseño de fachada de casa blanca costera de tamaño medio de una planta con tejado de teja de madera
Diseño de fachada de casa blanca costera de tamaño medio de una planta con tejado de teja de madera
1.565 ideas para fachadas costeras
8