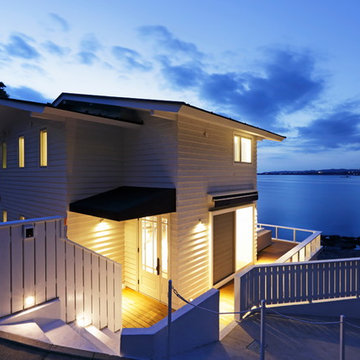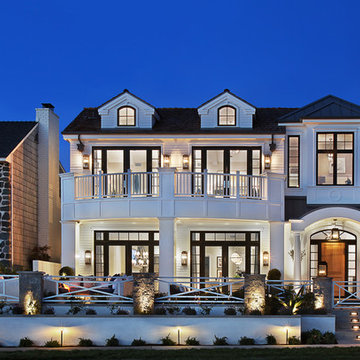46.360 ideas para fachadas costeras
Filtrar por
Presupuesto
Ordenar por:Popular hoy
81 - 100 de 46.360 fotos
Artículo 1 de 2
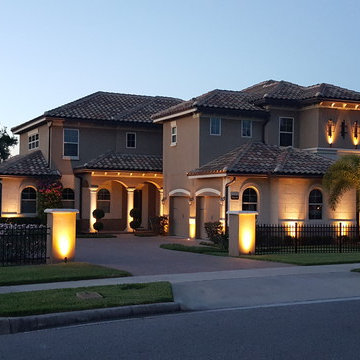
Imagen de fachada beige marinera grande de dos plantas con revestimientos combinados y tejado a la holandesa
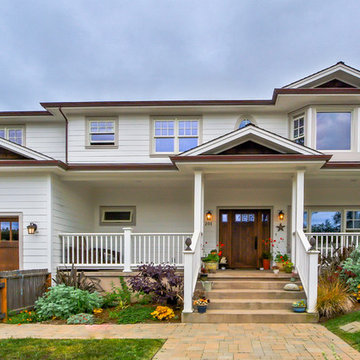
Front entry view of two story home with wrap-around covered porch.
Golden Visions Design
Santa Cruz, CA 95062
Modelo de fachada blanca marinera grande de dos plantas con revestimiento de madera y tejado a dos aguas
Modelo de fachada blanca marinera grande de dos plantas con revestimiento de madera y tejado a dos aguas
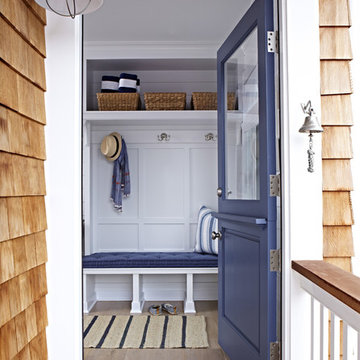
Interior Architecture, Interior Design, Art Curation, and Custom Millwork & Furniture Design by Chango & Co.
Construction by Siano Brothers Contracting
Photography by Jacob Snavely
See the full feature inside Good Housekeeping
Encuentra al profesional adecuado para tu proyecto
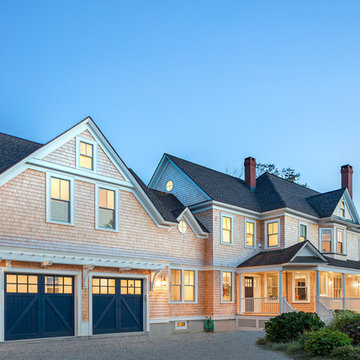
Northeast corner. Re-built wrap-around porch, 2-story addition is from the blue entry door to the left.
Flagship Photo/ Gustav Hoiland
Imagen de fachada marinera grande de tres plantas con revestimiento de madera y tejado a dos aguas
Imagen de fachada marinera grande de tres plantas con revestimiento de madera y tejado a dos aguas
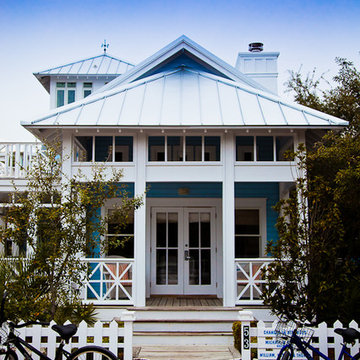
www.michaelallenphotography.com
Diseño de fachada blanca marinera grande de tres plantas con revestimiento de madera y tejado a dos aguas
Diseño de fachada blanca marinera grande de tres plantas con revestimiento de madera y tejado a dos aguas
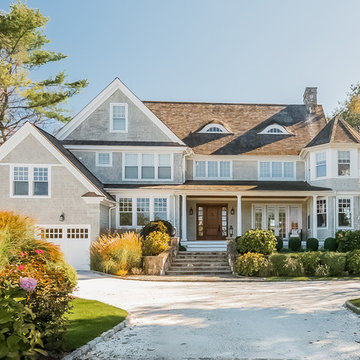
5 Compo Beach Road | Exceptional Westport Waterfront Property
Welcome to the Ultimate Westport Lifestyle…..
Exclusive & highly sought after Compo Beach location, just up from the Compo Beach Yacht Basin & across from Longshore Golf Club. This impressive 6BD, 6.5BA, 5000SF+ Hamptons designed beach home presents fabulous curb appeal & stunning sunset & waterviews. Architectural significance augments the tasteful interior & highlights the exquisite craftsmanship & detailed millwork. Gorgeous high ceiling & abundant over-sized windows compliment the appealing open floor design & impeccable style. The inviting Mahogany front porch provides the ideal spot to enjoy the magnificent sunsets over the water. A rare treasure in the Beach area, this home offers a square level lot that perfectly accommodates a pool. (Proposed Design Plan provided.) FEMA compliant. This pristine & sophisticated, yet, welcoming home extends unrestricted comfort & luxury in a superb beach location…..Absolute perfection at the shore.
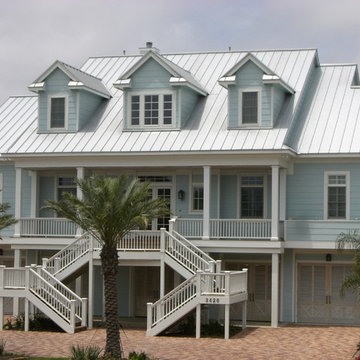
Imagen de fachada azul marinera grande de tres plantas con revestimiento de aglomerado de cemento y tejado a dos aguas
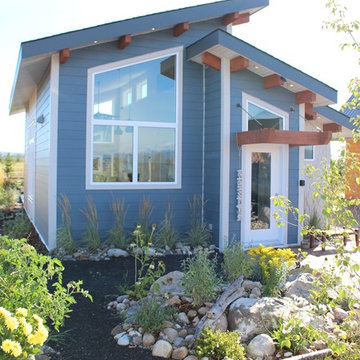
Our Cascade Model. Small modern cottage. Lots of natural light. Timber accents and Hardie exterior.
Modelo de fachada de casa azul costera pequeña de una planta con revestimiento de aglomerado de cemento y tejado a dos aguas
Modelo de fachada de casa azul costera pequeña de una planta con revestimiento de aglomerado de cemento y tejado a dos aguas
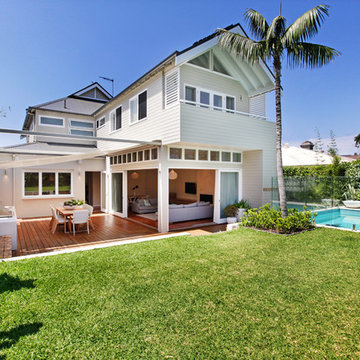
Camilla Quiddington
Modelo de fachada beige costera de tamaño medio de dos plantas con revestimiento de madera y tejado a dos aguas
Modelo de fachada beige costera de tamaño medio de dos plantas con revestimiento de madera y tejado a dos aguas
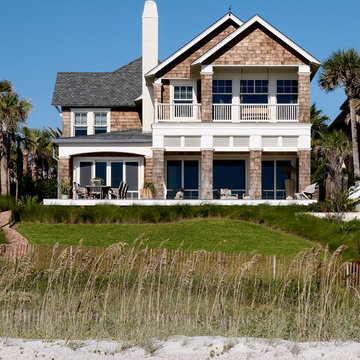
Morales Construction Company is one of Northeast Florida’s most respected general contractors, and has been listed by The Jacksonville Business Journal as being among Jacksonville’s 25 largest contractors, fastest growing companies and the No. 1 Custom Home Builder in the First Coast area.
Photo Credit: Joe Lapeyra
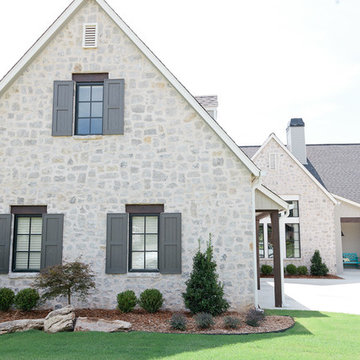
Cape Cod-style home in South Tulsa which rich use of color and light.
Builder: Homes by Mark Galbraith, LLC
Photo Cred: Michelle Soden
Modelo de fachada gris marinera de tamaño medio de dos plantas con revestimiento de piedra
Modelo de fachada gris marinera de tamaño medio de dos plantas con revestimiento de piedra
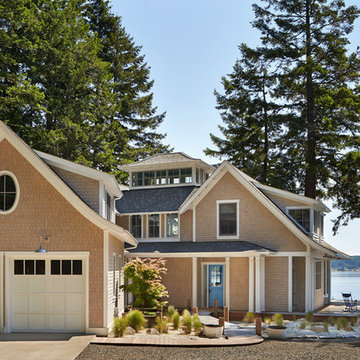
This four bedroom beach house in Washington's South Sound is all about growing up near the water's edge during summer's freedom from school. The owner's childhood was spent in a small cabin on this site with her parents and siblings. Now married and with children of her own, it was time to savor those childhood memories and create new ones in a house designed for generations to come.
At 3,200 square feet, including a whimsical Crow's Nest, the new summer cabin is much larger than the original cabin. The home is still about family and fun though. Above the 600 square foot water toys filled garage, there is a 500 square foot bunk room for friends and family. The bunk room is connected to the main house by an upper bridge where built-in storage frames a window seat overlooking the property.
Throughout the home are playful details drawing from the waterfront locale. Paddles are integrated into the stair railing, engineered flooring with a weathered look, marine cleats as hardware, a boardwalk to the main entry, and nautical lighting are found throughout the house.
Designed by BC&J Architecture.
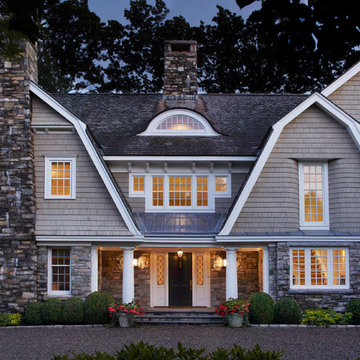
Chadsworth provided (16) - 16" x 9' PolyStone® composite columns for this residence in Greenwich, Connecticut.
Photos Courtesy of: Mr. Foster Lyons (Coastal Point Development, LLC)
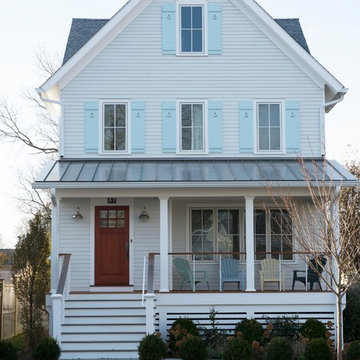
Stacy Bass Photography
Diseño de fachada de casa blanca marinera grande de tres plantas con revestimiento de madera, tejado a dos aguas y tejado de varios materiales
Diseño de fachada de casa blanca marinera grande de tres plantas con revestimiento de madera, tejado a dos aguas y tejado de varios materiales
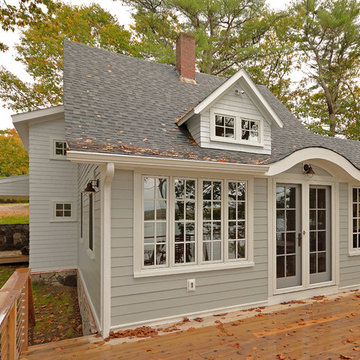
The swooping roof line is carried over from the original coastal cottage.
Foto de fachada azul costera grande de dos plantas con revestimiento de madera y tejado a cuatro aguas
Foto de fachada azul costera grande de dos plantas con revestimiento de madera y tejado a cuatro aguas
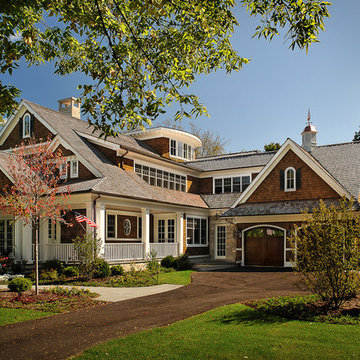
Imagen de fachada marrón marinera extra grande de tres plantas con revestimiento de madera y tejado a dos aguas
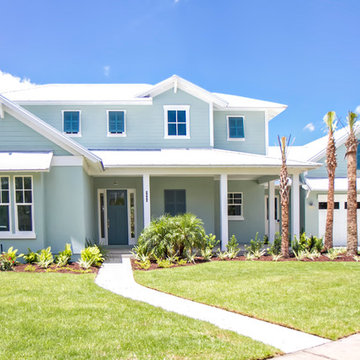
Glenn Layton Homes, LLC, "Building Your Coastal Lifestyle"
Ejemplo de fachada de casa azul marinera de tamaño medio de dos plantas con revestimiento de estuco, tejado a dos aguas y tejado de metal
Ejemplo de fachada de casa azul marinera de tamaño medio de dos plantas con revestimiento de estuco, tejado a dos aguas y tejado de metal
46.360 ideas para fachadas costeras
5
