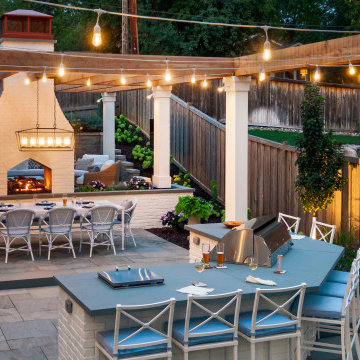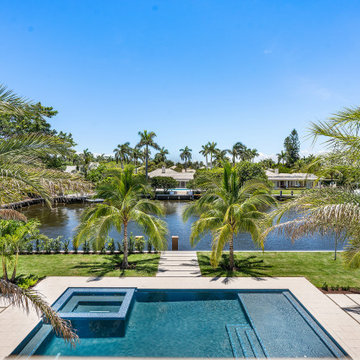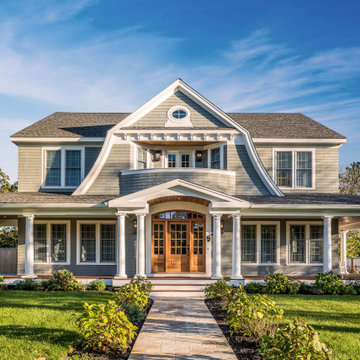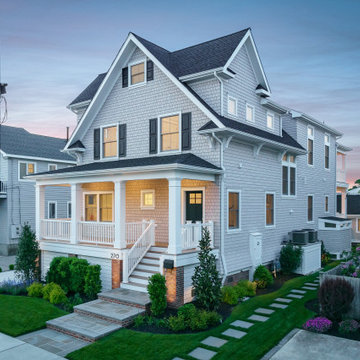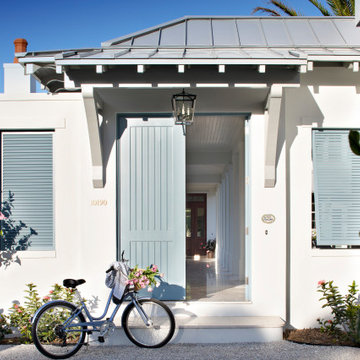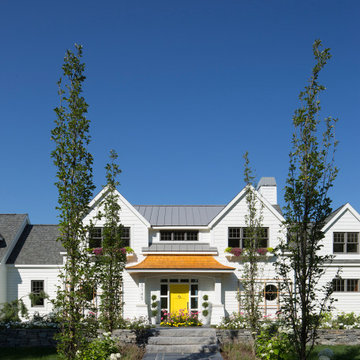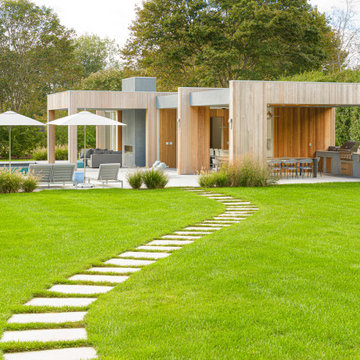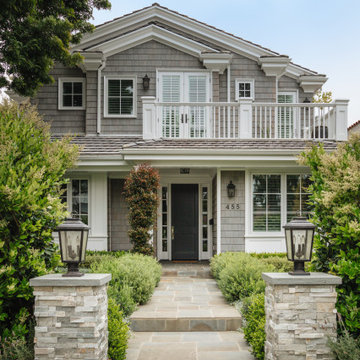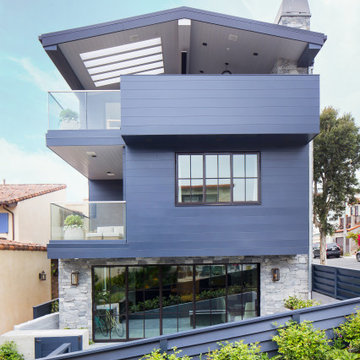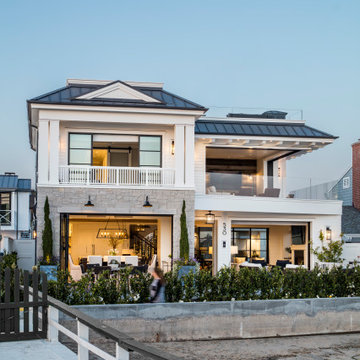46.373 ideas para fachadas costeras
Filtrar por
Presupuesto
Ordenar por:Popular hoy
21 - 40 de 46.373 fotos
Artículo 1 de 2
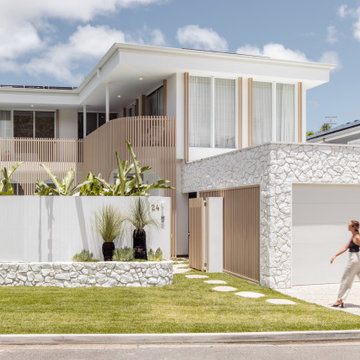
House 2 in a dual dwelling development in Koala Park where the site was subdivided for the two new dwellings.
On a 332sqm North aspect site the dwelling was designed to allow a front North aspect pool courtyard with direct views to Burleigh Heads Ridgeline.
The design was reflective of the South East Queensland Sub Tropical climate with lower floor living areas open to external entertaining decks, the pool courtyard and landscape. Large eave overhangs & oversized gutters with a flatter pitch hip roof & eaves boxed down to window heads indicative of Tropical Modernist Architecture.
Planning to the Ground Floor was programmed with all public zones of living, dining, kitchen & a flexible guest bed that could transition to a kid’s rumpus adjacent to the pool if needed. These public zones all wrap the central landscaped courtyard & external entertaining areas. The first floor was programmed with private zones of 3 additional bedrooms & a retreat, kids spill out zone.
A defining element was the arched vertical batten aluminium screen acting as a skirt to the deck areas & extending as a balustrade over that act as a colonnade to thicken the façade & help with cooling interior living spaces. The transparency of the screen allows filtered light & cross ventilation to enter the internal spaces. The arched openings soften the form of the building & allow a visual to the landscaped courtyard from within.
Built by Paul & the team at PJH Constructions.
Photos by Kristian Van Der Beek. KvdB
Encuentra al profesional adecuado para tu proyecto
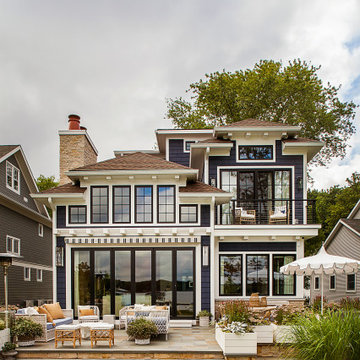
Exterior of this lake home near Ann Arbor, MI built by Meadowlark Design+Build
Ejemplo de fachada de casa azul costera grande de tres plantas
Ejemplo de fachada de casa azul costera grande de tres plantas

Ejemplo de fachada de casa marrón y marrón costera grande de tres plantas con revestimiento de madera, tejado a dos aguas, tejado de teja de madera y teja

This harbor-side property is a conceived as a modern, shingle-style lodge. The four-bedroom house comprises two pavilions connected by a bridge that creates an entrance which frames views of Sag Harbor Bay.
The interior layout has been carefully zoned to reflect the family's needs. The great room creates the home’s social core combining kitchen, living and dining spaces that give onto the expansive terrace and pool beyond. A more private, wood-paneled rustic den is housed in the adjoining wing beneath the master bedroom suite.

Beach elevation of Gwynn's Island cottage after renovation showing new wrap around porch, hog boards, masonry piers and roofing.
Diseño de fachada de casa blanca costera de tamaño medio de dos plantas con revestimiento de madera, tejado a dos aguas, tejado de metal y tablilla
Diseño de fachada de casa blanca costera de tamaño medio de dos plantas con revestimiento de madera, tejado a dos aguas, tejado de metal y tablilla

The challenge: take a run-of-the mill colonial-style house and turn it into a vibrant, Cape Cod beach home. The creative and resourceful crew at SV Design rose to the occasion and rethought the box. Given a coveted location and cherished ocean view on a challenging lot, SV’s architects looked for the best bang for the buck to expand where possible and open up the home inside and out. Windows were added to take advantage of views and outdoor spaces—also maximizing water-views were added in key locations.
The result: a home that causes the neighbors to stop the new owners and express their appreciation for making such a stunning improvement. A home to accommodate everyone and many years of enjoyment to come.

Expanded wrap around porch with dual columns. Bronze metal shed roof accents the rock exterior.
Ejemplo de fachada de casa beige costera extra grande de dos plantas con revestimiento de aglomerado de cemento, tejado a dos aguas y tejado de teja de madera
Ejemplo de fachada de casa beige costera extra grande de dos plantas con revestimiento de aglomerado de cemento, tejado a dos aguas y tejado de teja de madera
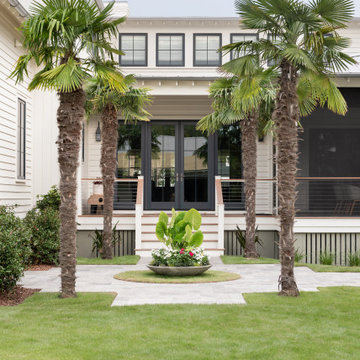
Sullivan's Island exterior design
Modelo de fachada de casa blanca y gris costera de dos plantas con revestimiento de madera y tejado de metal
Modelo de fachada de casa blanca y gris costera de dos plantas con revestimiento de madera y tejado de metal
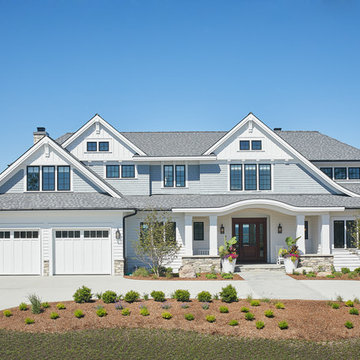
Diseño de fachada de casa gris marinera de tres plantas con revestimientos combinados, tejado a dos aguas y tejado de teja de madera
46.373 ideas para fachadas costeras

Design Credit: @katemarkerinteriors @leocottage
Photographer: @margaretrajic
Ejemplo de fachada de casa negra marinera de una planta con tejado a dos aguas
Ejemplo de fachada de casa negra marinera de una planta con tejado a dos aguas
2
