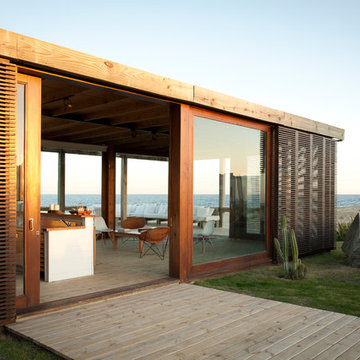978 ideas para fachadas costeras pequeñas
Filtrar por
Presupuesto
Ordenar por:Popular hoy
1 - 20 de 978 fotos
Artículo 1 de 3

This cozy lake cottage skillfully incorporates a number of features that would normally be restricted to a larger home design. A glance of the exterior reveals a simple story and a half gable running the length of the home, enveloping the majority of the interior spaces. To the rear, a pair of gables with copper roofing flanks a covered dining area that connects to a screened porch. Inside, a linear foyer reveals a generous staircase with cascading landing. Further back, a centrally placed kitchen is connected to all of the other main level entertaining spaces through expansive cased openings. A private study serves as the perfect buffer between the homes master suite and living room. Despite its small footprint, the master suite manages to incorporate several closets, built-ins, and adjacent master bath complete with a soaker tub flanked by separate enclosures for shower and water closet. Upstairs, a generous double vanity bathroom is shared by a bunkroom, exercise space, and private bedroom. The bunkroom is configured to provide sleeping accommodations for up to 4 people. The rear facing exercise has great views of the rear yard through a set of windows that overlook the copper roof of the screened porch below.
Builder: DeVries & Onderlinde Builders
Interior Designer: Vision Interiors by Visbeen
Photographer: Ashley Avila Photography
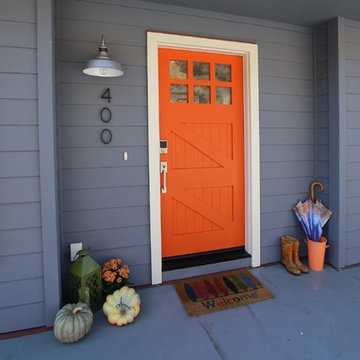
Imagen de fachada de casa azul costera pequeña de una planta con revestimiento de madera y tejado plano
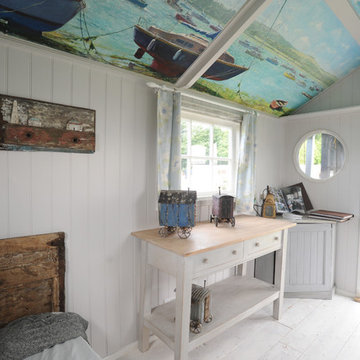
Our little beach hut on traditional shepherd hut wheels. Old Georgian paneled day bed, table and Impressionist seascape mural painting.White washed floors, and fully insulated with electrics. A totally unique heritage room.
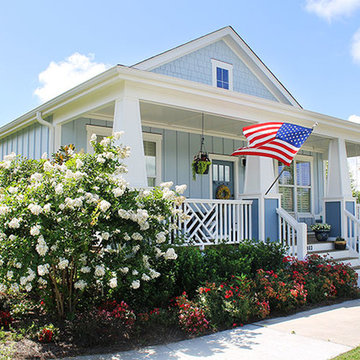
The SOUTHPORT Cottage. http://www.thecottagesnc.com/property/2131/
Photo: Morvil Design.

Extraordinary Pass-A-Grille Beach Cottage! This was the original Pass-A-Grill Schoolhouse from 1912-1915! This cottage has been completely renovated from the floor up, and the 2nd story was added. It is on the historical register. Flooring for the first level common area is Antique River-Recovered® Heart Pine Vertical, Select, and Character. Goodwin's Antique River-Recovered® Heart Pine was used for the stair treads and trim.

Ejemplo de fachada de piso gris marinera pequeña de una planta con revestimiento de estuco, tejado a dos aguas y tejado de teja de madera
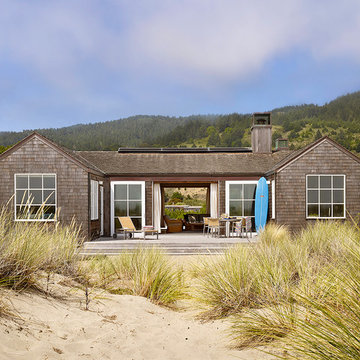
Diseño de fachada costera pequeña de una planta con revestimiento de madera y tejado a dos aguas
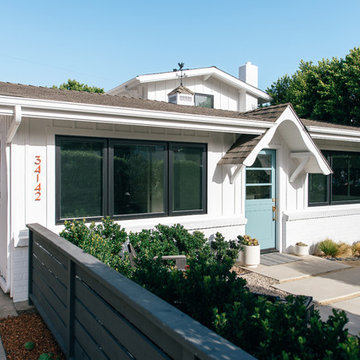
at the front exterior entry, board and batten and painted brick, contrast with black windows, fencing and hint at the contemporary renovation at the interior

Foto de fachada de casa verde marinera pequeña de una planta con revestimiento de aglomerado de cemento, tejado a dos aguas y tejado de teja de madera
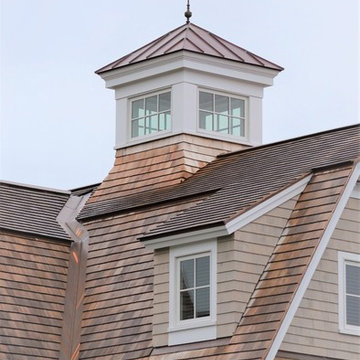
Entertaining, relaxing and enjoying life…this spectacular pool house sits on the water’s edge, built on piers and takes full advantage of Long Island Sound views. An infinity pool with hot tub and trellis with a built in misting system to keep everyone cool and relaxed all summer long!
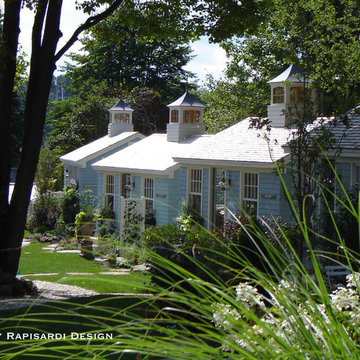
Ejemplo de fachada azul marinera pequeña de una planta con revestimiento de madera y tejado de un solo tendido
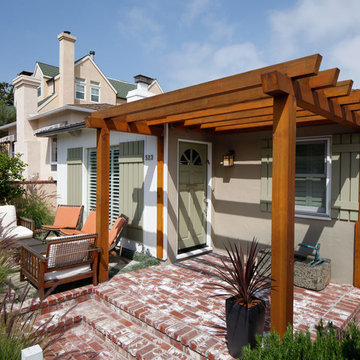
1920's Beach Bungalow was revised to provide enlarged seating at front yard, Pergola at entry, new color pallet to coordinate with existing brick, water features to mitigate traffic noise, and revised landscaping. David Patterson Photography
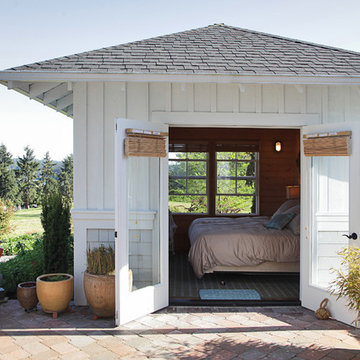
DESIGN: Eric Richmond, Flat Rock Productions;
BUILDER: Miller Custom Construction;
PHOTO: Stadler Studio
Foto de fachada marinera pequeña de una planta con revestimiento de madera y tejado a cuatro aguas
Foto de fachada marinera pequeña de una planta con revestimiento de madera y tejado a cuatro aguas
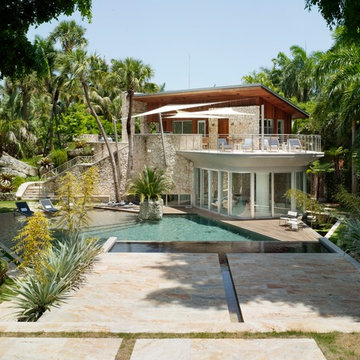
Foto de fachada blanca marinera pequeña de dos plantas con revestimiento de vidrio
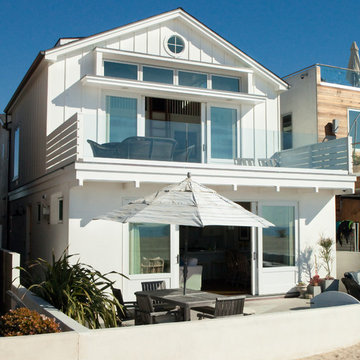
Traditional/ beach contempoary exterior
photo chris darnall
Foto de fachada de casa blanca marinera pequeña de dos plantas con revestimiento de madera, tejado a dos aguas y tejado de teja de madera
Foto de fachada de casa blanca marinera pequeña de dos plantas con revestimiento de madera, tejado a dos aguas y tejado de teja de madera
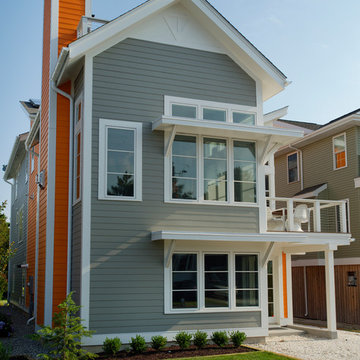
Scott Nathan
Modelo de fachada gris marinera pequeña de dos plantas con revestimiento de aglomerado de cemento
Modelo de fachada gris marinera pequeña de dos plantas con revestimiento de aglomerado de cemento
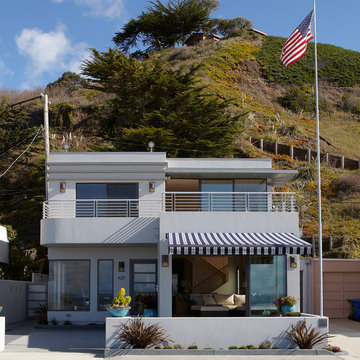
Photo by Eric Zepeda
Foto de fachada de casa gris costera pequeña de dos plantas con tejado plano, revestimiento de estuco y tejado de metal
Foto de fachada de casa gris costera pequeña de dos plantas con tejado plano, revestimiento de estuco y tejado de metal

This family camp on Whidbey Island is designed with a main cabin and two small sleeping cabins. The main cabin is a one story with a loft and includes two bedrooms and a kitchen. The cabins are arranged in a semi circle around the open meadow.
Designed by: H2D Architecture + Design
www.h2darchitects.com
Photos by: Chad Coleman Photography
#whidbeyisland
#whidbeyislandarchitect
#h2darchitects
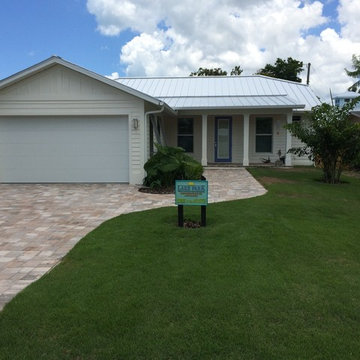
Newly awarded "Lake Park, House of the Month!"
Ejemplo de fachada de casa blanca costera pequeña de una planta con revestimiento de madera, tejado a dos aguas y tejado de metal
Ejemplo de fachada de casa blanca costera pequeña de una planta con revestimiento de madera, tejado a dos aguas y tejado de metal
978 ideas para fachadas costeras pequeñas
1
