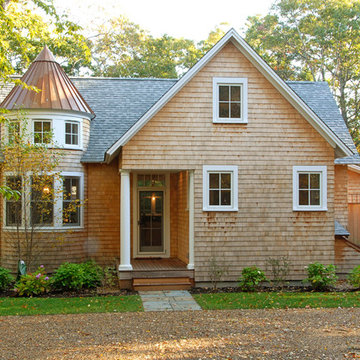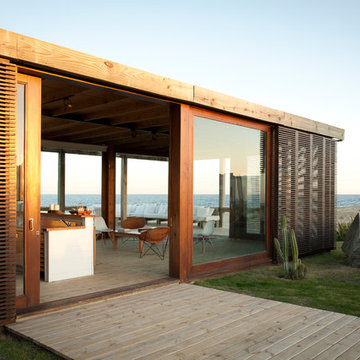977 ideas para fachadas costeras pequeñas
Filtrar por
Presupuesto
Ordenar por:Popular hoy
141 - 160 de 977 fotos
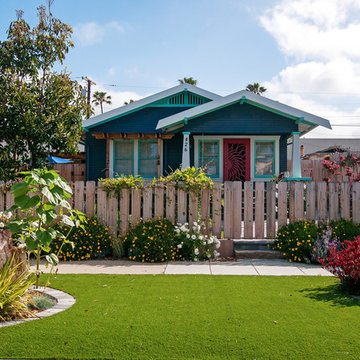
Front Facade from Streetside
Photo by Preview First
Ejemplo de fachada de casa azul costera pequeña de una planta con revestimientos combinados, tejado a dos aguas y tejado de teja de madera
Ejemplo de fachada de casa azul costera pequeña de una planta con revestimientos combinados, tejado a dos aguas y tejado de teja de madera
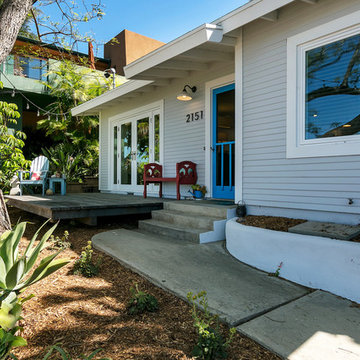
An adorable but worn down beach bungalow gets a complete remodel and an added roof top deck for ocean views. The design cues for this home started with a love for the beach and a Vetrazzo counter top! Vintage appliances, pops of color, and geometric shapes drive the design and add interest. A comfortable and laid back vibe create a perfect family room. Several built-ins were designed for much needed added storage. A large roof top deck was engineered and added several square feet of living space. A metal spiral staircase and railing system were custom built for the deck. Ocean views and tropical breezes make this home a fabulous beach bungalow.
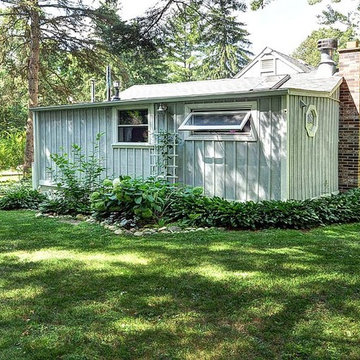
Rear Exterior Features shade perennials, trellis, brick chimney and custom water handling system that moves water from gutters to planting beds
Diseño de fachada gris marinera pequeña de una planta con revestimiento de madera
Diseño de fachada gris marinera pequeña de una planta con revestimiento de madera
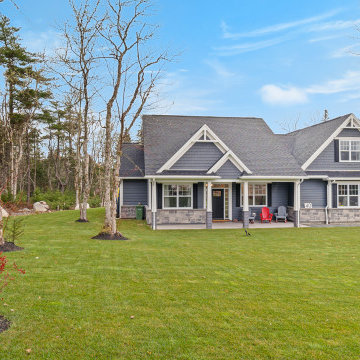
Diseño de fachada de casa gris y gris costera pequeña de una planta con revestimiento de vinilo, tejado a dos aguas y tejado de teja de madera
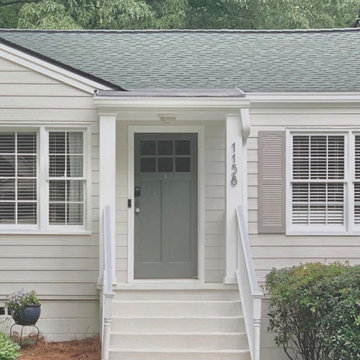
Diseño de fachada de casa gris costera pequeña de una planta con revestimientos combinados, tejado a dos aguas y tejado de teja de madera
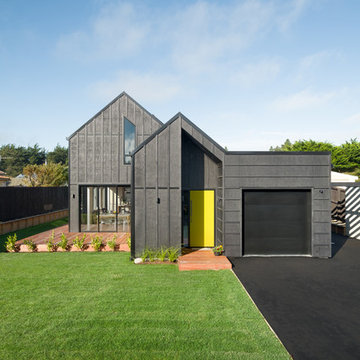
View from the street.
Modelo de fachada de casa pareada negra marinera pequeña de dos plantas con revestimiento de madera, tejado a dos aguas y tejado de metal
Modelo de fachada de casa pareada negra marinera pequeña de dos plantas con revestimiento de madera, tejado a dos aguas y tejado de metal
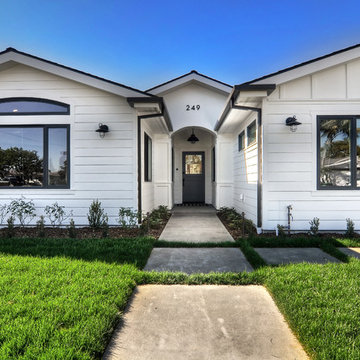
Foto de fachada de casa blanca marinera pequeña de una planta con revestimientos combinados, tejado a dos aguas y tejado de teja de madera
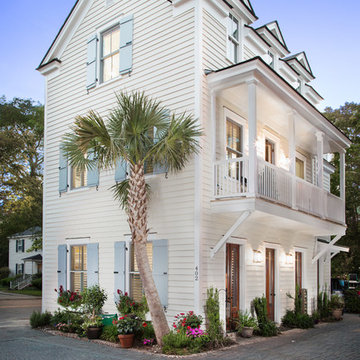
David Strauss Photography
Ejemplo de fachada blanca costera pequeña de tres plantas con revestimiento de madera y tejado a dos aguas
Ejemplo de fachada blanca costera pequeña de tres plantas con revestimiento de madera y tejado a dos aguas
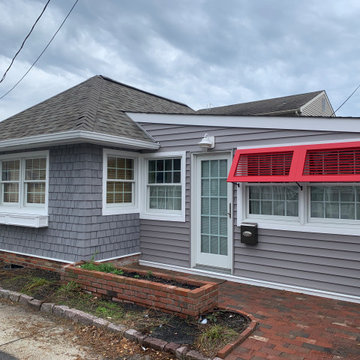
The project in Stone Harbor, New Jersey, involved the meticulous installation of CertainTeed Siding products, transforming a historic cottage located on the quaint street of Stone Court. This renovation was not just an upgrade; it was a revival of the home's character and charm. The primary choice of siding was the Cedar Impressions Granite Gray Siding, renowned for its durability and elegant appearance that echoes natural cedar wood without the maintenance worries. This siding was carefully selected to complement the coastal ambiance of Stone Harbor while offering resilience against the harsh seaside weather.
In addition to the Cedar Impressions, the project also included the installation of Monogram D4 Granite Gray Horizontal siding. This product line is celebrated for its exceptional quality and ability to mimic the look of traditional wood siding, but with the added benefits of modern vinyl technology. The Monogram D4 siding brought a sleek and contemporary feel to the cottage, balancing beautifully with the rustic charm of the Cedar Impressions.
A crucial aspect of this renovation was the restoration of the cottage's pergola. This feature, essential to the property's historic character, was meticulously refurbished to match the new siding while preserving its original design and integrity. The restoration process involved careful attention to detail, ensuring that the pergola seamlessly integrated with the updated exterior aesthetic.
The combination of these CertainTeed products and the skilled craftsmanship employed in their installation resulted in a stunning transformation. The cottage on Stone Court now stands as a testament to how modern materials can be used to preserve and enhance the beauty of historic properties, especially in a setting as picturesque and demanding as the exclusive shore town of Stone Harbor, NJ.
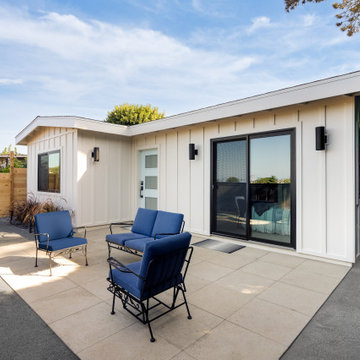
Ejemplo de fachada blanca marinera pequeña de una planta con revestimiento de madera, tejado plano, microcasa y panel y listón

Nestled in the heart of Cowes on the Isle of Wight, this gorgeous Hampton's style cottage proves that good things, do indeed, come in 'small packages'!
Small spaces packed with BIG designs and even larger solutions, this cottage may be small, but it's certainly mighty, ensuring that storage is not forgotten about, alongside practical amenities.
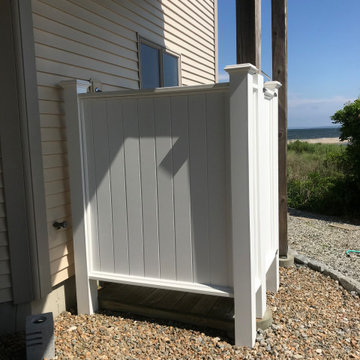
The new completed outdoor shower using the existing posts. Posts are now wrapped with Versawrap post covers. The walls are made of Versatex 1x6 tongue and groove cellular PVC boards...V-groove facing out and nickle-gap facing inward. The boards are nailed with 316 stainless steel nails and glued and 1/4 round trim is also nailed and glued to further strengthen the panels which will frequently have to endure very high winds in this seaside location.

This mosaic tiled surfboard shower was my design and created by www.willandjane.com - a husband and wife team from San Diego.
Diseño de fachada de casa verde costera pequeña de una planta con revestimiento de madera, tejado a dos aguas y tejado de teja de madera
Diseño de fachada de casa verde costera pequeña de una planta con revestimiento de madera, tejado a dos aguas y tejado de teja de madera
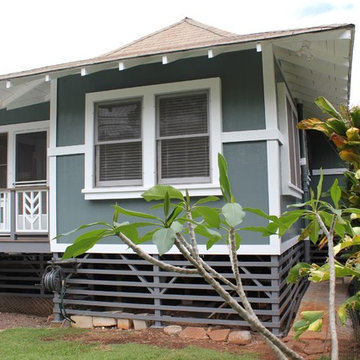
Diseño de fachada de casa verde costera pequeña de una planta con revestimiento de madera, tejado a cuatro aguas y tejado de teja de madera
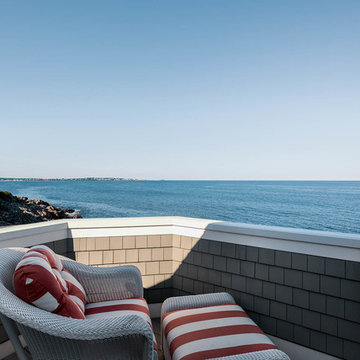
Rob Karosis
Diseño de fachada gris marinera pequeña de dos plantas con revestimientos combinados
Diseño de fachada gris marinera pequeña de dos plantas con revestimientos combinados
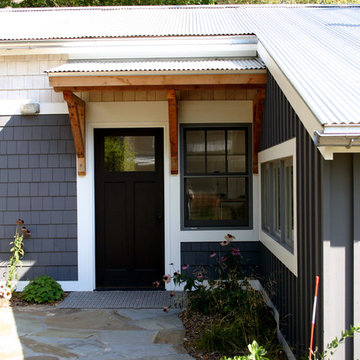
Covered overhang at the main entrance.
Ejemplo de fachada de casa gris marinera pequeña de una planta con revestimiento de madera, tejado a dos aguas y tejado de metal
Ejemplo de fachada de casa gris marinera pequeña de una planta con revestimiento de madera, tejado a dos aguas y tejado de metal
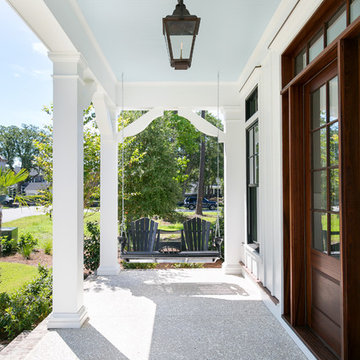
Ejemplo de fachada de casa blanca costera pequeña de dos plantas con revestimiento de aglomerado de cemento, tejado a dos aguas y tejado de metal
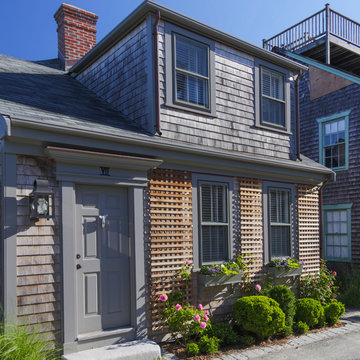
TEAM //// Architect: Design Associates, Inc. ////
Builder: Daily Construction ////
Interior Design: Kristin Paton Interiors ////
Photos: Eric Roth Photography
977 ideas para fachadas costeras pequeñas
8
