300 ideas para fachadas costeras con revestimiento de ladrillo
Filtrar por
Presupuesto
Ordenar por:Popular hoy
41 - 60 de 300 fotos
Artículo 1 de 3
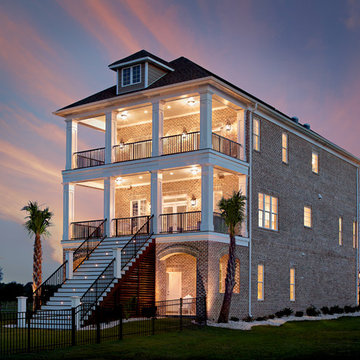
Our 2018 Home of the Year is a beautiful beach home featuring “Spalding Tudor” brick exterior with a White Brushed mortar and a distinct stairway leading into the front entrance and back exit of the home. The home also features brick pavers as an exterior pathway accent.
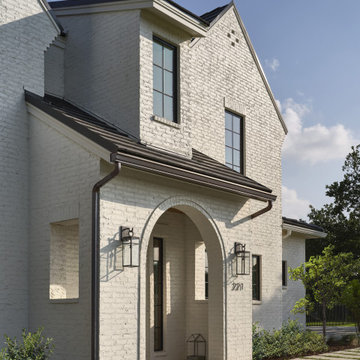
The Ranch Pass Project consisted of architectural design services for a new home of around 3,400 square feet. The design of the new house includes four bedrooms, one office, a living room, dining room, kitchen, scullery, laundry/mud room, upstairs children’s playroom and a three-car garage, including the design of built-in cabinets throughout. The design style is traditional with Northeast turn-of-the-century architectural elements and a white brick exterior. Design challenges encountered with this project included working with a flood plain encroachment in the property as well as situating the house appropriately in relation to the street and everyday use of the site. The design solution was to site the home to the east of the property, to allow easy vehicle access, views of the site and minimal tree disturbance while accommodating the flood plain accordingly.
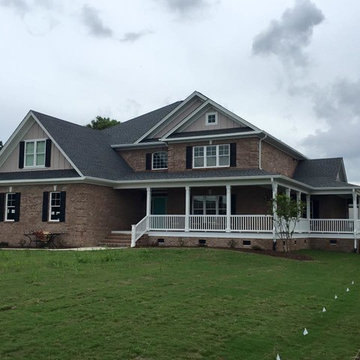
Modelo de fachada marrón costera grande de dos plantas con revestimiento de ladrillo y tejado a dos aguas
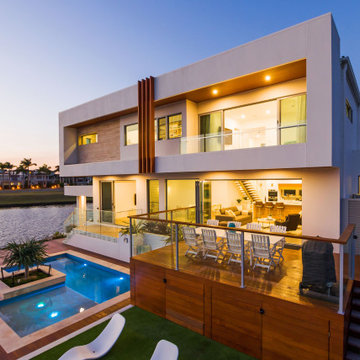
Modelo de fachada de casa blanca costera extra grande de dos plantas con revestimiento de ladrillo, tejado plano y tejado de metal
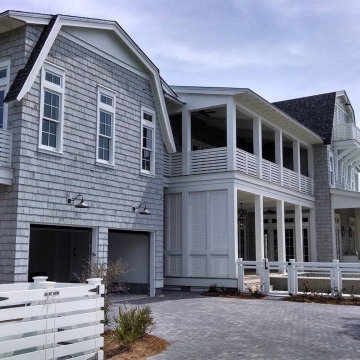
Imagen de fachada de casa gris marinera de tres plantas con revestimiento de ladrillo, tejado a doble faldón y tejado de teja de madera
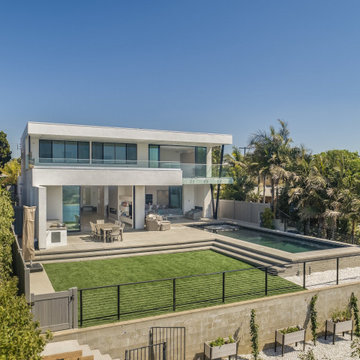
Diseño de fachada de casa blanca marinera grande de dos plantas con revestimiento de ladrillo y tejado plano
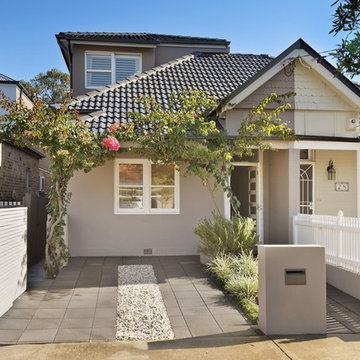
Front entrance and carport
Diseño de fachada de casa gris costera de tamaño medio de dos plantas con revestimiento de ladrillo, tejado a dos aguas y tejado de teja de barro
Diseño de fachada de casa gris costera de tamaño medio de dos plantas con revestimiento de ladrillo, tejado a dos aguas y tejado de teja de barro
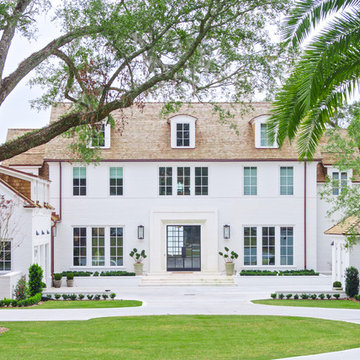
Nate Ebert & Wally Sears
Foto de fachada de casa blanca costera de tres plantas con revestimiento de ladrillo, tejado a cuatro aguas y tejado de teja de madera
Foto de fachada de casa blanca costera de tres plantas con revestimiento de ladrillo, tejado a cuatro aguas y tejado de teja de madera
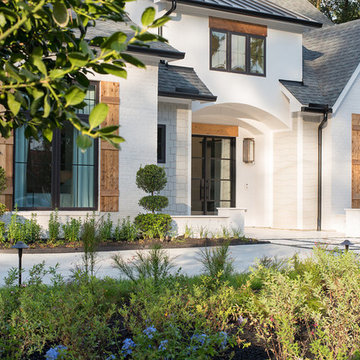
Modelo de fachada de casa blanca costera grande de dos plantas con revestimiento de ladrillo, tejado a dos aguas y tejado de varios materiales
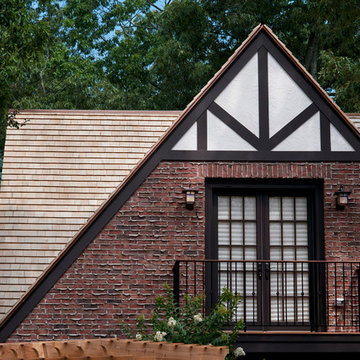
2013 Red Diamond Achiever Award winner: Randy Burton of Burton Builders
Distributor: Super Enterprises
Products Used: Wood-Ultrex® Double Hung, Inswing French Door, and Casement & Awning windows.
Wood-Ultrex® IMPACT (IZ3) Casement & Awning, and Double Hung windows.
Marvin® windows.
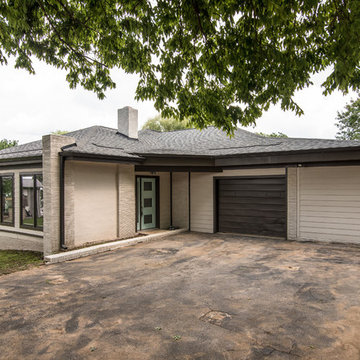
Showcase Photography
Diseño de fachada gris marinera de tamaño medio de una planta con revestimiento de ladrillo
Diseño de fachada gris marinera de tamaño medio de una planta con revestimiento de ladrillo
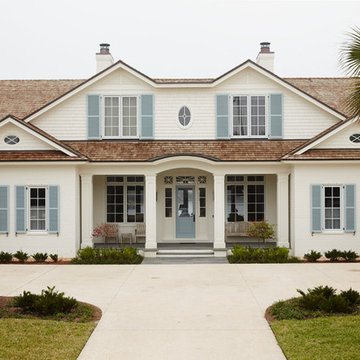
Diseño de fachada de casa blanca marinera extra grande de dos plantas con revestimiento de ladrillo, tejado a cuatro aguas y tejado de teja de madera
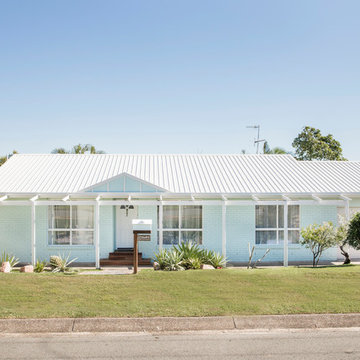
Design and build @blackandwhiteprojects | Pictures @rikki_lancaster_commercial
Ejemplo de fachada de casa azul costera de una planta con revestimiento de ladrillo, tejado a dos aguas y tejado de metal
Ejemplo de fachada de casa azul costera de una planta con revestimiento de ladrillo, tejado a dos aguas y tejado de metal
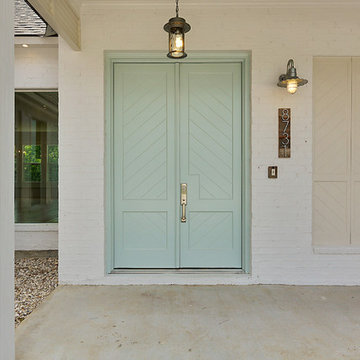
Imoto Photography
Ejemplo de fachada blanca marinera grande de dos plantas con revestimiento de ladrillo y tejado a cuatro aguas
Ejemplo de fachada blanca marinera grande de dos plantas con revestimiento de ladrillo y tejado a cuatro aguas
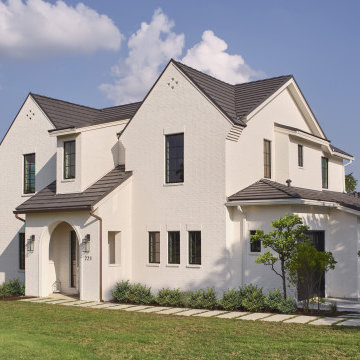
The Ranch Pass Project consisted of architectural design services for a new home of around 3,400 square feet. The design of the new house includes four bedrooms, one office, a living room, dining room, kitchen, scullery, laundry/mud room, upstairs children’s playroom and a three-car garage, including the design of built-in cabinets throughout. The design style is traditional with Northeast turn-of-the-century architectural elements and a white brick exterior. Design challenges encountered with this project included working with a flood plain encroachment in the property as well as situating the house appropriately in relation to the street and everyday use of the site. The design solution was to site the home to the east of the property, to allow easy vehicle access, views of the site and minimal tree disturbance while accommodating the flood plain accordingly.
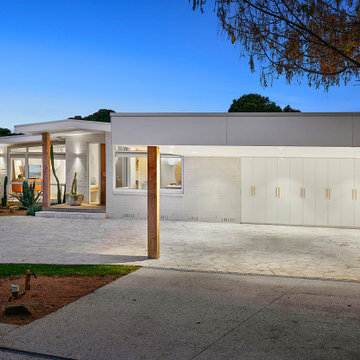
Diseño de fachada de casa costera de una planta con revestimiento de ladrillo, tejado a dos aguas y tejado de metal
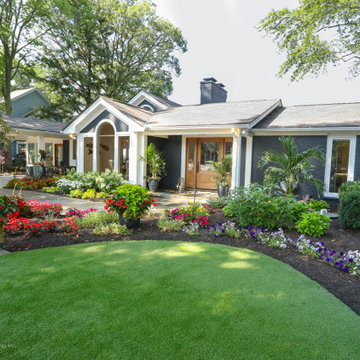
This lake home remodeling project involved significant renovations to both the interior and exterior of the property. One of the major changes on the exterior was the removal of a glass roof and the installation of steel beams, which added structural support to the building and allowed for the creation of a new upper-level patio. The lower-level patio also received a complete overhaul, including the addition of a new pavilion, stamped concrete, and a putting green. The exterior of the home was also completely repainted and received extensive updates to the hardscaping and landscaping. Inside, the home was completely updated with a new kitchen, a remodeled upper-level sunroom, a new upper-level fireplace, a new lower-level wet bar, and updated bathrooms, paint, and lighting. These renovations all combined to turn the home into the homeowner's dream lake home, complete with all the features and amenities they desired.
Helman Sechrist Architecture, Architect; Marie 'Martin' Kinney, Photographer; Martin Bros. Contracting, Inc. General Contractor.
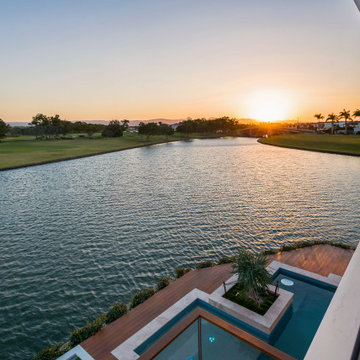
Diseño de fachada de casa blanca costera extra grande de dos plantas con revestimiento de ladrillo, tejado plano y tejado de metal
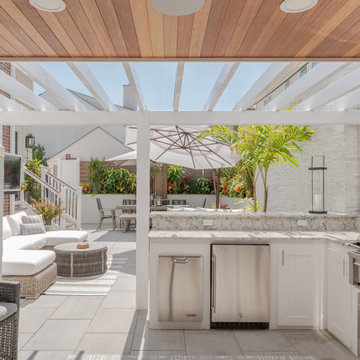
This outdoor oasis provides the perfect space to relax anytime of day when the weather is good. You can cook, watch TV, read, listen to music, eat, tan in the sun and party at night.
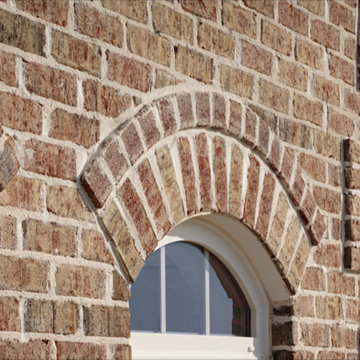
Mountain Photographics; General Shale Brick
Foto de fachada de casa marrón costera grande de tres plantas con revestimiento de ladrillo, tejado a cuatro aguas y tejado de teja de madera
Foto de fachada de casa marrón costera grande de tres plantas con revestimiento de ladrillo, tejado a cuatro aguas y tejado de teja de madera
300 ideas para fachadas costeras con revestimiento de ladrillo
3