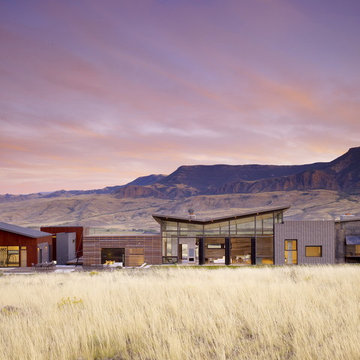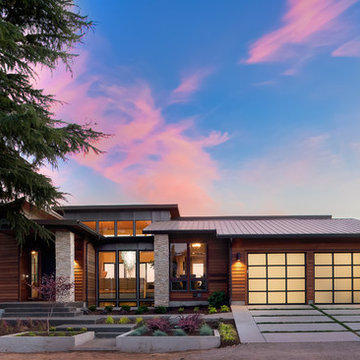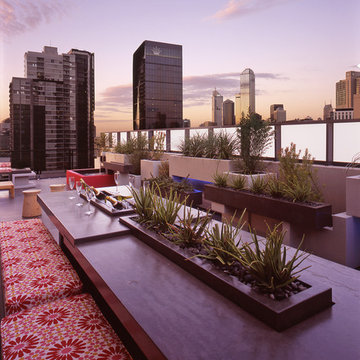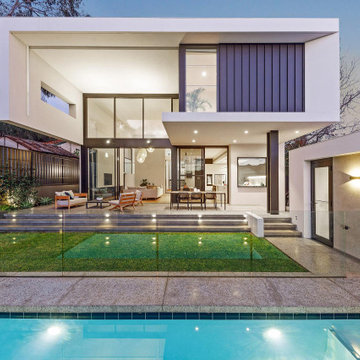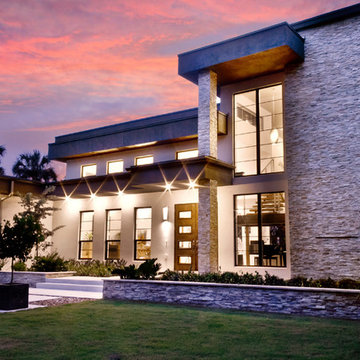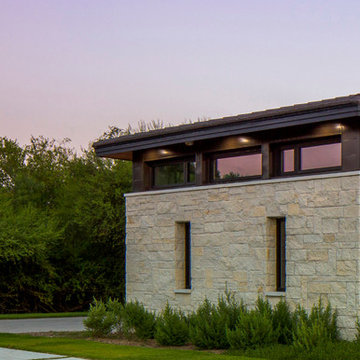1.253 ideas para fachadas contemporáneas
Filtrar por
Presupuesto
Ordenar por:Popular hoy
21 - 40 de 1253 fotos
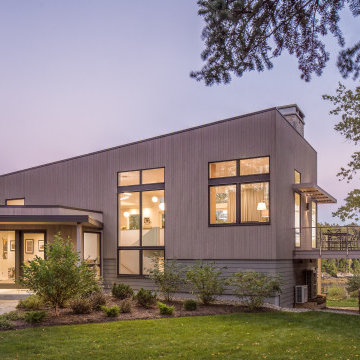
Diseño de fachada de casa beige actual de una planta con revestimiento de madera y tejado de un solo tendido
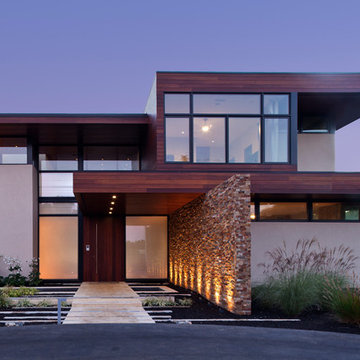
Russell Abraham
Foto de fachada beige contemporánea grande de dos plantas con revestimientos combinados y tejado plano
Foto de fachada beige contemporánea grande de dos plantas con revestimientos combinados y tejado plano
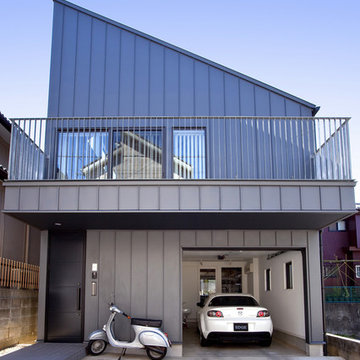
八千代の住宅|建物外観
向かって左側に玄関。右側にインナーガレージの電動シャッターが設けられています。
Ejemplo de fachada de casa gris contemporánea pequeña de dos plantas con revestimiento de metal, tejado de un solo tendido y tejado de metal
Ejemplo de fachada de casa gris contemporánea pequeña de dos plantas con revestimiento de metal, tejado de un solo tendido y tejado de metal
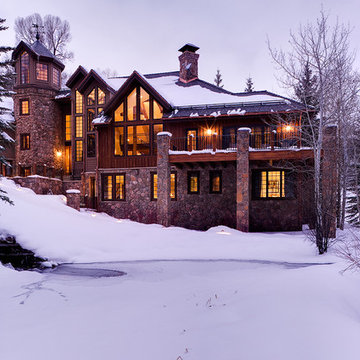
Modelo de fachada de casa gris contemporánea grande de tres plantas con revestimiento de piedra, tejado a cuatro aguas y tejado de teja de madera
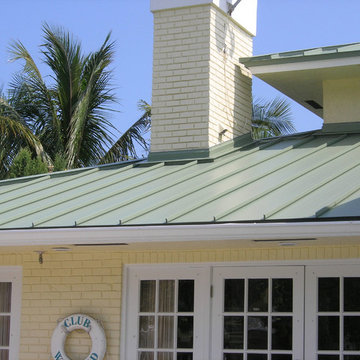
Some of the Benefits of Metal Roofing Include:
Durability -According to the Metal Roofing Alliance, a metal roof will last two to three times longer than a traditional asphalt shingle roof. Metal coatings allow metal roofs to last longer than any other type of roof. A high-quality metal roof will likely be the last roof you'll ever need. Resistant to cracking, shrinking and eroding, metal roofing systems can also withstand extreme weather conditions. Metal roofs are expected to last for the life of the building.
Increase in Resale Value - Metal roof can improve the value of a home by between 1 percent and 6 percent.
Energy Efficient - Many residential metal roofs now utilize reflective pigment technology, which results in overall home energy efficiency, and lower utility bills. Metal roofs can reduce your energy bill by up to 30%.
Weather Resistant - Metal roofs are fire resistant and hold up well in storms and heavy winds.
Environmentally Friendly - All metal roofs are made from 30-60% recycled material which will reduce landfill waste.
Appearance - There is an endless choice of roof colors and style options.Residential metal roofs are available in a wide variety of design to complement any style home.
Cost - Because of metal's fire resistance, home buyers in almost 20 states can receive up to a 35% discount on their insurance premiums. Additionally, metal roofing can save up to 40% in annual energy costs, and some systems qualify for the Federal Energy Tax Credits.
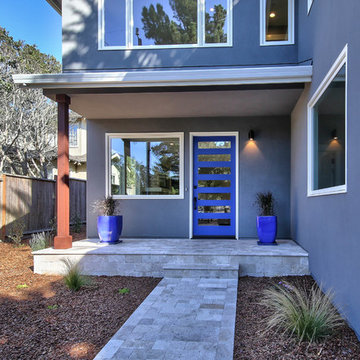
Imagen de fachada de casa gris actual de tamaño medio de dos plantas con revestimiento de estuco y tejado plano

Modern Aluminum 511 series Overhead Door for this modern style home to perfection.
Ejemplo de fachada de casa gris actual grande de dos plantas con revestimientos combinados, tejado plano y escaleras
Ejemplo de fachada de casa gris actual grande de dos plantas con revestimientos combinados, tejado plano y escaleras

Foto de fachada de casa gris y gris contemporánea de tamaño medio de una planta con revestimiento de aglomerado de cemento, tejado de un solo tendido, tejado de metal y tablilla

Lightbox 23 is a modern infill project in inner NE Portland. The project was designed and constructed as a net zero building and has been certified by Earth Advantage.
Photo credit: Josh Partee Photography
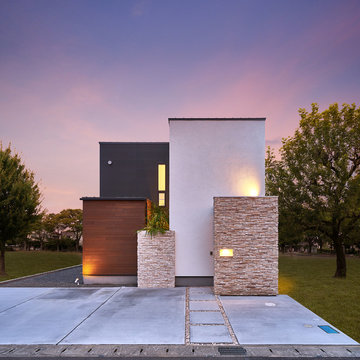
Diseño de fachada de casa multicolor contemporánea con tejado plano y revestimiento de madera

Diseño de fachada de casa multicolor contemporánea de dos plantas con revestimientos combinados y tejado plano
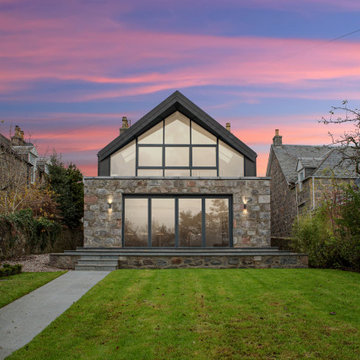
Diseño de fachada de casa negra actual de tamaño medio de dos plantas con revestimientos combinados, tejado a dos aguas y tejado de metal
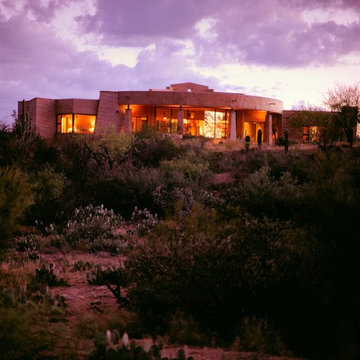
A contemporary adobe hacienda with large expanses of glass to maximize mountain views and it's connection to the stunning desert landscape.
Photo by Ray Douglas
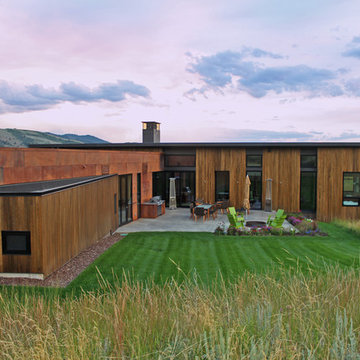
Extensive valley and mountain views inspired the siting of this simple L-shaped house that is anchored into the landscape. This shape forms an intimate courtyard with the sweeping views to the south. Looking back through the entry, glass walls frame the view of a significant mountain peak justifying the plan skew.
The circulation is arranged along the courtyard in order that all the major spaces have access to the extensive valley views. A generous eight-foot overhang along the southern portion of the house allows for sun shading in the summer and passive solar gain during the harshest winter months. The open plan and generous window placement showcase views throughout the house. The living room is located in the southeast corner of the house and cantilevers into the landscape affording stunning panoramic views.
Project Year: 2012
1.253 ideas para fachadas contemporáneas
2
