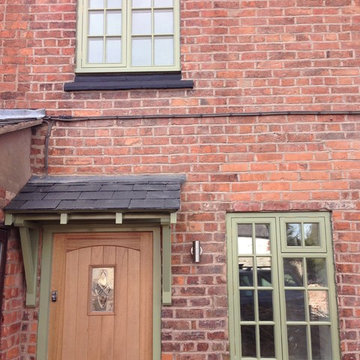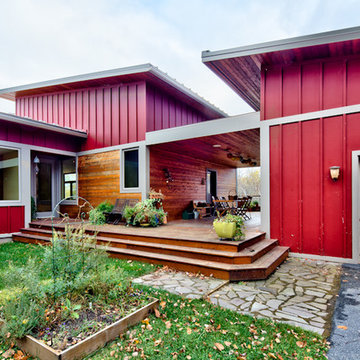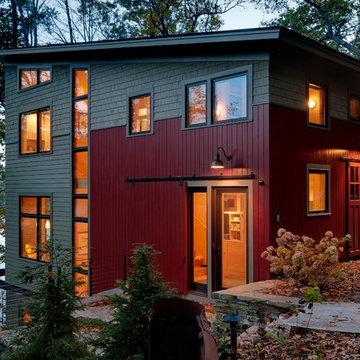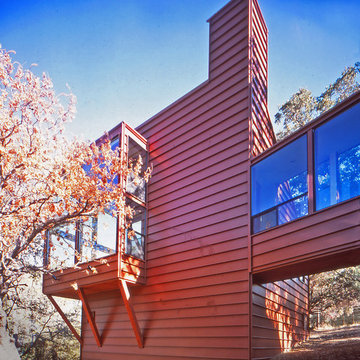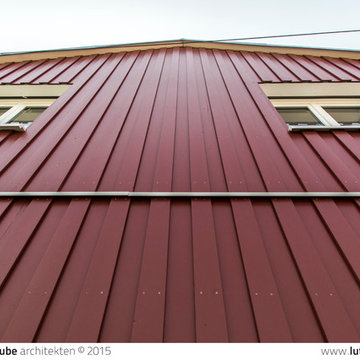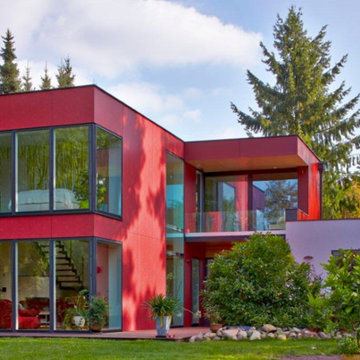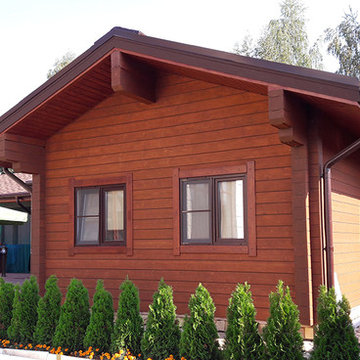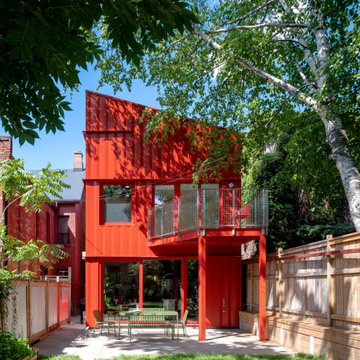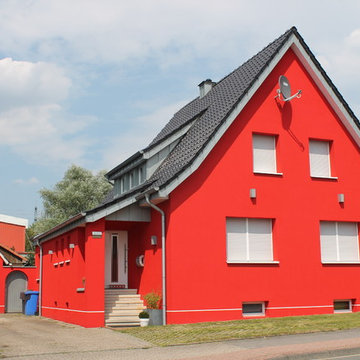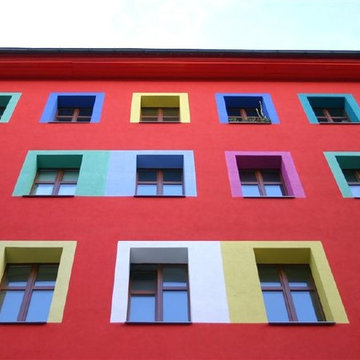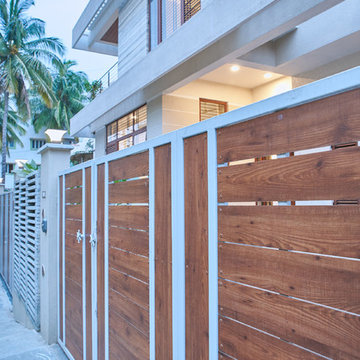739 ideas para fachadas contemporáneas
Filtrar por
Presupuesto
Ordenar por:Popular hoy
41 - 60 de 739 fotos
Artículo 1 de 3
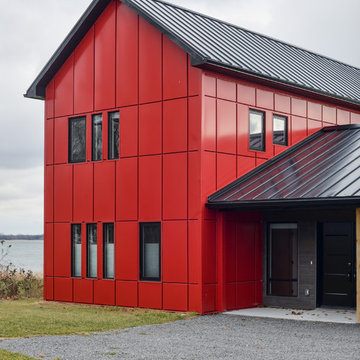
Kelly Taylor Photography
Foto de fachada roja actual de tamaño medio de dos plantas con revestimientos combinados y tejado a dos aguas
Foto de fachada roja actual de tamaño medio de dos plantas con revestimientos combinados y tejado a dos aguas
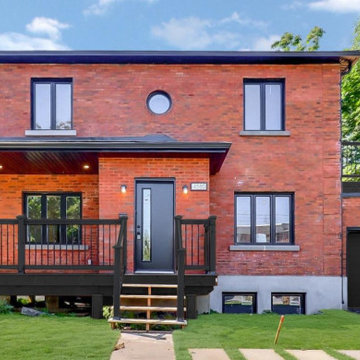
Imagen de fachada de casa roja contemporánea de dos plantas con revestimiento de ladrillo
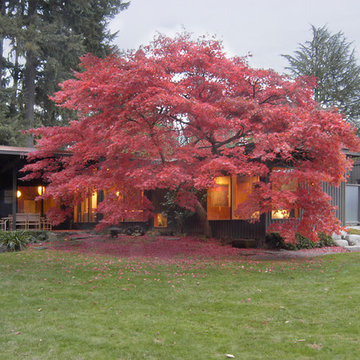
Designed in 1949 by Pietro Belluschi this Northwest style house sits adjacent to a stream in a 2-acre garden. The current owners asked us to design a new wing with a sitting room, master bedroom and bath and to renovate the kitchen. Details and materials from the original design were used throughout the addition. Special foundations were employed at the Master Bedroom to protect a mature Japanese maple. In the Master Bath a private garden court opens the shower and lavatory area to generous outside light.
In 2004 this project received a citation Award from the Portland AIA
Michael Mathers Photography
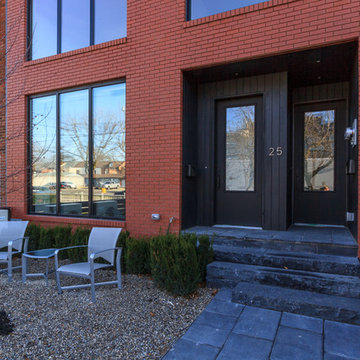
Imagen de fachada roja actual de tamaño medio de tres plantas con revestimiento de ladrillo y tejado plano
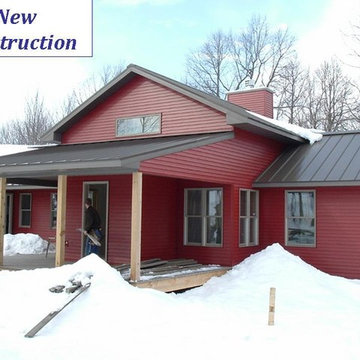
Winter view of the new construction project.
Diseño de fachada roja actual extra grande de dos plantas
Diseño de fachada roja actual extra grande de dos plantas
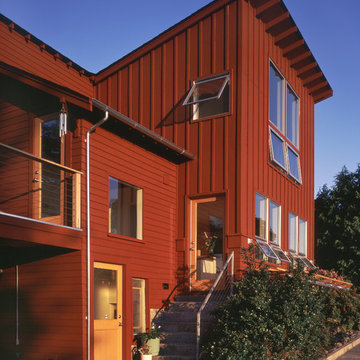
We designed this group of four residences in 2000-2001. The land had been owned by Mary and Lloyd Anderson (founders of REI) since 1932. We designed an extensive renovation of the original house and three new residences. All four houses surround a large garden dedicated to Mary Anderson who was a Master Gardener. We were asked to incorporate the soul of the original farmhouse in small, carefully crafted houses that were sensitive to the site.
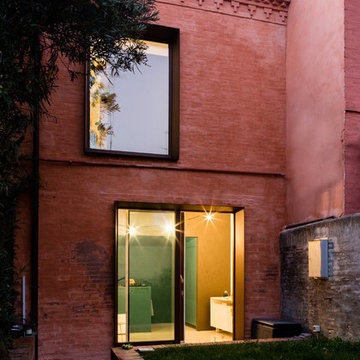
Vista del prospetto principale con accesso dal giardino
Modelo de fachada de casa roja contemporánea pequeña de dos plantas con revestimiento de ladrillo, tejado de un solo tendido y tejado de teja de barro
Modelo de fachada de casa roja contemporánea pequeña de dos plantas con revestimiento de ladrillo, tejado de un solo tendido y tejado de teja de barro
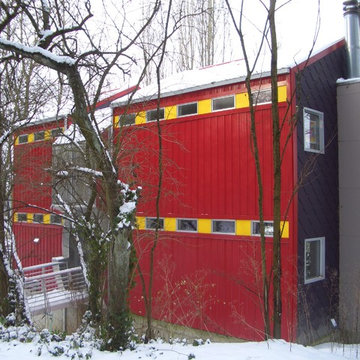
The various components and orientations of the elevations are rendered in different materials, depending on their role in the overall composition. The horizontal windows have continuous head and sill trim, allowing the metal siding to be installed in rectangular panels with a minimum of fussy cutting and fitting around penetrations. In the shingled areas, the window are treated as individual penetrations. Reinforcing the directionality of the extruded shape of the building, the continuous horizontal windows are at the surface of the building, while the individual windows in the other direction are recessed into the wall.
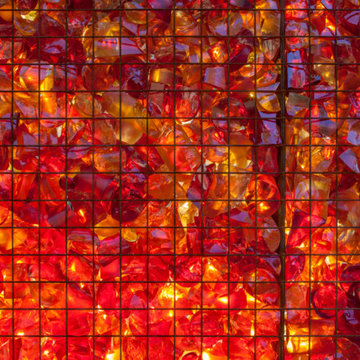
Timmerman Photography
Sculpture by Mayme Kratz
This is a home we initially built in 1995 and after it sold in 2014 we were commissioned to come back and remodel the interior of the home.
We worked with internationally renowned architect Will Bruder on the initial design on the home. The goal of home was to build a modern hillside home which made the most of the vista upon which it sat. A few ways we were able to achieve this were the unique, floor-to-ceiling glass windows on the side of the property overlooking Scottsdale, a private courtyard off the master bedroom and bathroom, and a custom commissioned sculpture Mayme Kratz.
Stonecreek's particular role in the project were to work alongside both the clients and the architect to make sure we were able to perfectly execute on the vision and design of the project. A very unique component of this house is how truly custom every feature is, all the way from the window systems and the bathtubs all the way down to the door handles and other features.
739 ideas para fachadas contemporáneas
3
