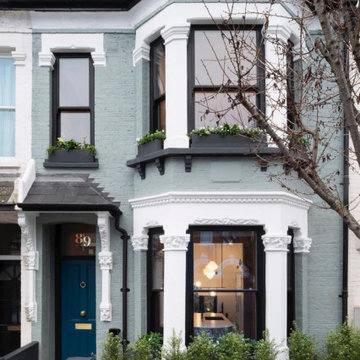80 ideas para fachadas contemporáneas con ladrillo pintado
Ordenar por:Popular hoy
1 - 20 de 80 fotos

Hood House is a playful protector that respects the heritage character of Carlton North whilst celebrating purposeful change. It is a luxurious yet compact and hyper-functional home defined by an exploration of contrast: it is ornamental and restrained, subdued and lively, stately and casual, compartmental and open.
For us, it is also a project with an unusual history. This dual-natured renovation evolved through the ownership of two separate clients. Originally intended to accommodate the needs of a young family of four, we shifted gears at the eleventh hour and adapted a thoroughly resolved design solution to the needs of only two. From a young, nuclear family to a blended adult one, our design solution was put to a test of flexibility.
The result is a subtle renovation almost invisible from the street yet dramatic in its expressive qualities. An oblique view from the northwest reveals the playful zigzag of the new roof, the rippling metal hood. This is a form-making exercise that connects old to new as well as establishing spatial drama in what might otherwise have been utilitarian rooms upstairs. A simple palette of Australian hardwood timbers and white surfaces are complimented by tactile splashes of brass and rich moments of colour that reveal themselves from behind closed doors.
Our internal joke is that Hood House is like Lazarus, risen from the ashes. We’re grateful that almost six years of hard work have culminated in this beautiful, protective and playful house, and so pleased that Glenda and Alistair get to call it home.

Major renovation and addition to an existing brick Cape style home. Creamy contemporary style with large porch and low slung roof lines to compliment the neighborhood.
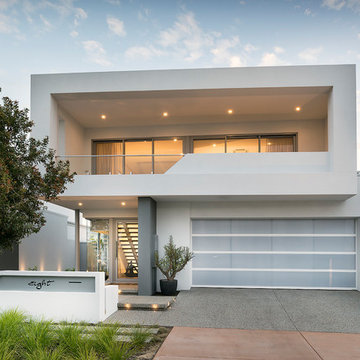
Double storey home
Foto de fachada de casa blanca y gris actual de dos plantas con ladrillo pintado, tejado plano y tejado de metal
Foto de fachada de casa blanca y gris actual de dos plantas con ladrillo pintado, tejado plano y tejado de metal
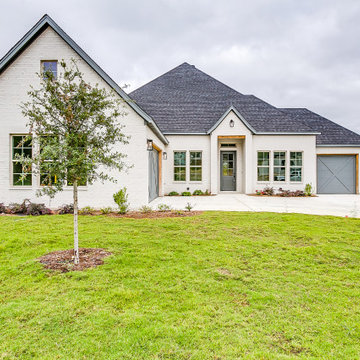
Foto de fachada de casa blanca actual de una planta con ladrillo pintado y tejado de teja de madera
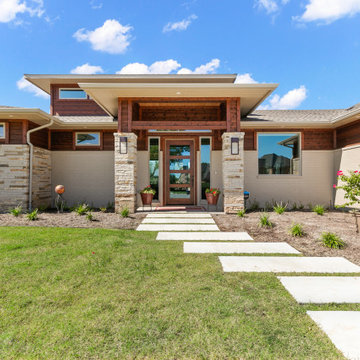
Featuring eye-catching forward-facing contemporary garage doors, this home makes the most of it's location in all the right ways. A center tower with clerestory windows elevates the whole design, and the sleek front entry tower invite you to come inside.
Exterior materials: painted brick, manufactured stone, cedar siding, architectural composite shingles.
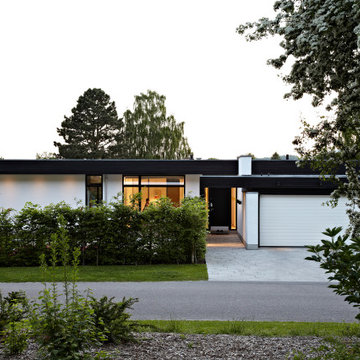
Arkitekt tegnet villa i Nordsjælland
Imagen de fachada de casa blanca y negra actual grande a niveles con ladrillo pintado y tejado plano
Imagen de fachada de casa blanca y negra actual grande a niveles con ladrillo pintado y tejado plano
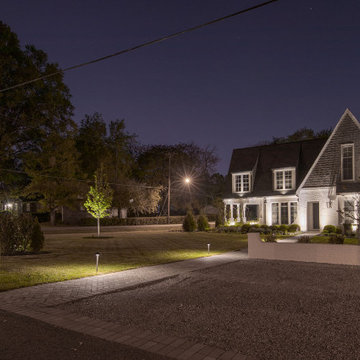
White brick contemporary home in Nashville with low voltage LED exterior lighting. Lighting designed and installed by Light Up Nashville.
Imagen de fachada de casa blanca actual grande con ladrillo pintado, tejado a dos aguas y tejado de teja de madera
Imagen de fachada de casa blanca actual grande con ladrillo pintado, tejado a dos aguas y tejado de teja de madera
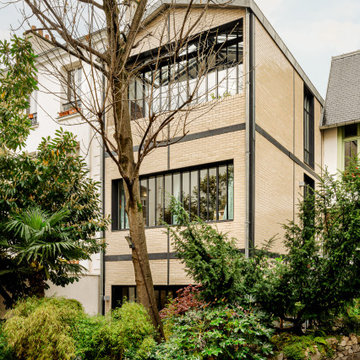
Imagen de fachada de casa pareada beige contemporánea de tres plantas con ladrillo pintado
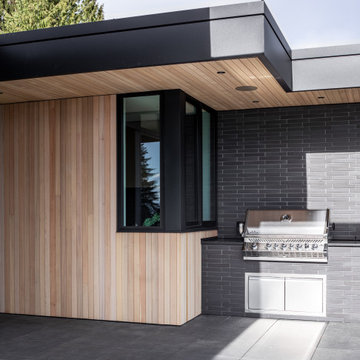
Ejemplo de fachada de casa negra y negra actual grande de tres plantas con ladrillo pintado, tejado plano y tejado de varios materiales
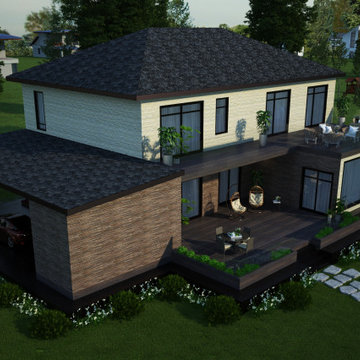
This project presents a stylish home design. The facing of the house is brick. The facade of the building is in beige and brown tones. An open terrace can be seen on the roof of the house. Wicker furniture and plants will make the atmosphere cozy and allow you to enjoy outdoor recreation. Glass railing of the terrace gives the building an elegant and presentable look. There is also a furnished terrace in the backyard of the house. This allows you to enjoy your holiday as much as possible and provides enough space for receiving guests. Large windows around the perimeter of the house fill it with light, and also give the architectural structure elegance and lightness. A garage is attached to the house, and the landscape design with a garden stone path decorates the exterior.
Learn more about our 3D Rendering services - https://www.archviz-studio.com/
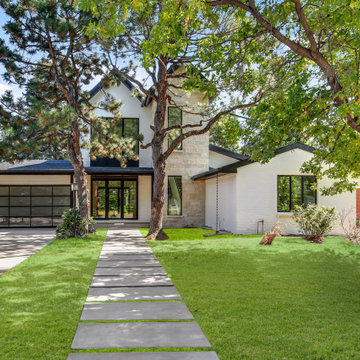
Jasmine Residence is a renovation of a single-story ranch house in Denver, Colorado. Two accordion folding glass doors connect the main living space with the rear yard and the neighborhood street. This effectively creates a large breezeway that can be opened up for three seasons annually. The second story addition expands the house's existing program to include a new master suite and a loft.
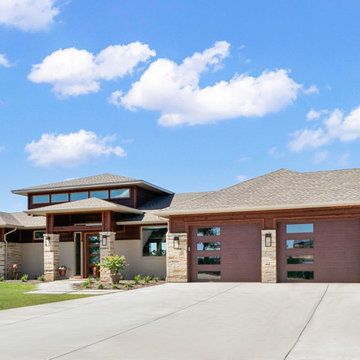
Featuring eye-catching forward-facing contemporary garage doors, this home makes the most of it's location in all the right ways. A center tower with clerestory windows elevates the whole design, and the sleek front entry tower invite you to come inside.
Exterior materials: painted brick, manufactured stone, cedar siding, architectural composite shingles.

Diseño de fachada de piso beige y negra actual grande de dos plantas con ladrillo pintado, tejado plano, techo verde y tablilla
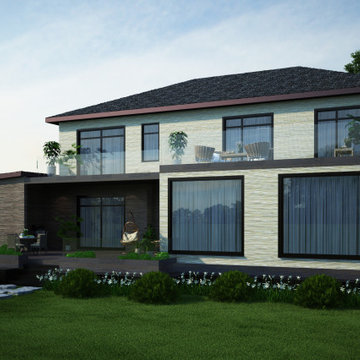
This project presents a stylish home design. The facing of the house is brick. The facade of the building is in beige and brown tones. An open terrace can be seen on the roof of the house. Wicker furniture and plants will make the atmosphere cozy and allow you to enjoy outdoor recreation. Glass railing of the terrace gives the building an elegant and presentable look. There is also a furnished terrace in the backyard of the house. This allows you to enjoy your holiday as much as possible and provides enough space for receiving guests. Large windows around the perimeter of the house fill it with light, and also give the architectural structure elegance and lightness. A garage is attached to the house, and the landscape design with a garden stone path decorates the exterior.
Learn more about our 3D Rendering services - https://www.archviz-studio.com/
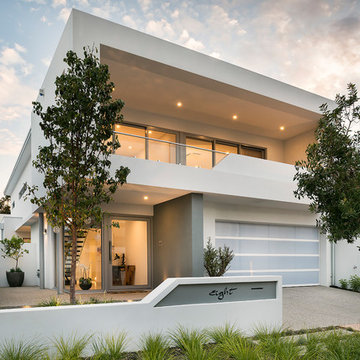
Double storey home
Ejemplo de fachada de casa blanca y gris actual de dos plantas con ladrillo pintado, tejado plano y tejado de metal
Ejemplo de fachada de casa blanca y gris actual de dos plantas con ladrillo pintado, tejado plano y tejado de metal
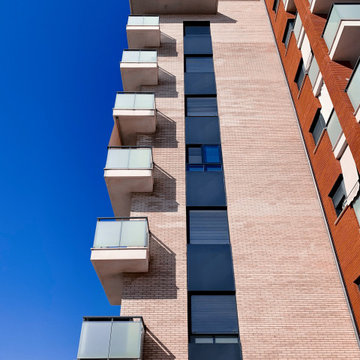
Imagen de fachada de piso roja y gris actual extra grande a niveles con ladrillo pintado, tejado plano y tejado de varios materiales
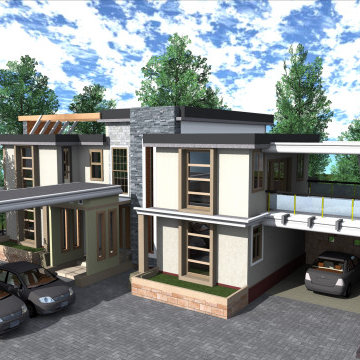
CONTEMPORARY MODERN HOUSE DESIGNS.
Foto de fachada de casa beige actual grande de una planta con ladrillo pintado y tejado plano
Foto de fachada de casa beige actual grande de una planta con ladrillo pintado y tejado plano
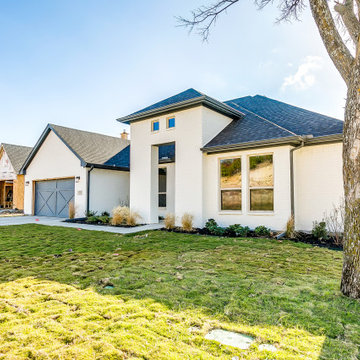
On the Golf Course. Crown Valley Estates off of Crown Road in Weatherford, TX, Aledo ISD
Foto de fachada de casa blanca contemporánea de una planta con ladrillo pintado y tejado de teja de madera
Foto de fachada de casa blanca contemporánea de una planta con ladrillo pintado y tejado de teja de madera
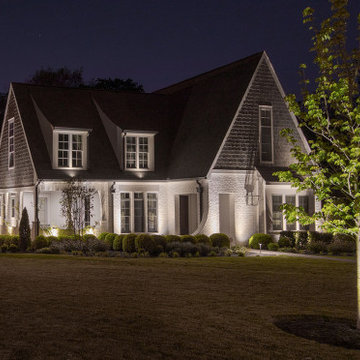
White brick contemporary home in Nashville with low voltage LED exterior lighting. Lighting designed and installed by Light Up Nashville.
Modelo de fachada de casa blanca actual grande con ladrillo pintado, tejado a dos aguas y tejado de teja de madera
Modelo de fachada de casa blanca actual grande con ladrillo pintado, tejado a dos aguas y tejado de teja de madera
80 ideas para fachadas contemporáneas con ladrillo pintado
1
