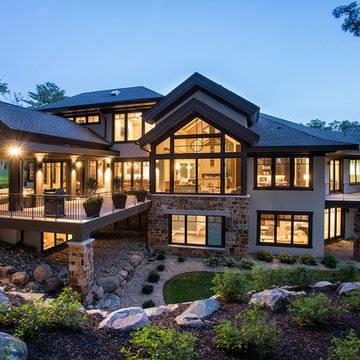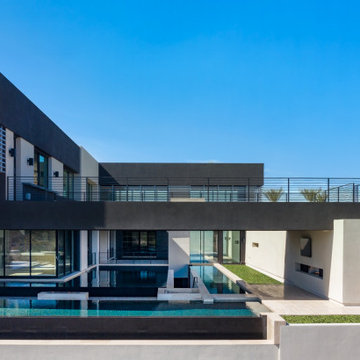5.269 ideas para fachadas contemporáneas extra grandes
Filtrar por
Presupuesto
Ordenar por:Popular hoy
61 - 80 de 5269 fotos
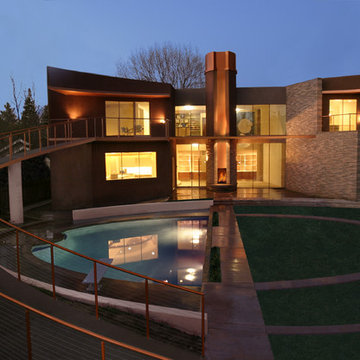
ORR Design Office
Diseño de fachada marrón contemporánea extra grande de dos plantas con revestimientos combinados y tejado plano
Diseño de fachada marrón contemporánea extra grande de dos plantas con revestimientos combinados y tejado plano
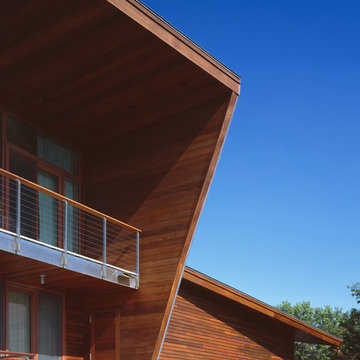
Exterior; Photo Credit: John Linden
Ejemplo de fachada actual extra grande con revestimiento de madera
Ejemplo de fachada actual extra grande con revestimiento de madera
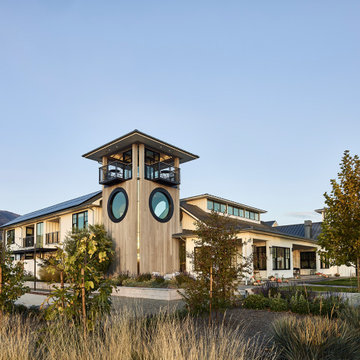
A large residence with eight bedrooms ensuite for the owner and guests. The residence has a Great Room that includes kitchen and rear prep kitchen, dining area and living area with two smaller rooms facing the front for more casual gatherings. The Great Room has large four panel bi-parting pocketed doors and screens that open to deep front and rear covered porches for entertaining. The tower off the front entrance contains a wine room at its base,. A square stair wrapping around the wine room leads up to a middle level with large circular windows. A spiral stair leads up to the top level with an inner glass enclosure and exterior covered deck with two balconies for wine tasting. Two story bedroom wings flank a pool in the center, Each of the bedrooms have their own bathroom and exterior garden spaces. The rear central courtyard also includes outdoor dining covered with trellis with woven willow.
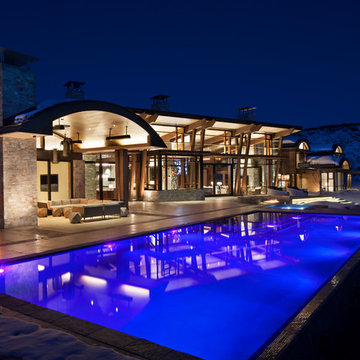
David O. Marlow
Diseño de fachada de casa multicolor contemporánea extra grande de dos plantas con revestimientos combinados y tejado de metal
Diseño de fachada de casa multicolor contemporánea extra grande de dos plantas con revestimientos combinados y tejado de metal
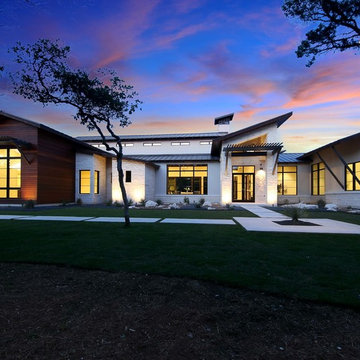
Cordillera Ranch Residence
Builder: Todd Glowka
Designer: Jessica Claiborne, Claiborne & Co too
Photo Credits: Lauren Keller
Materials Used: Macchiato Plank, Vaal 3D Wallboard, Ipe Decking
European Oak Engineered Wood Flooring, Engineered Red Oak 3D wall paneling, Ipe Decking on exterior walls.
This beautiful home, located in Boerne, Tx, utilizes our Macchiato Plank for the flooring, Vaal 3D Wallboard on the chimneys, and Ipe Decking for the exterior walls. The modern luxurious feel of our products are a match made in heaven for this upscale residence.
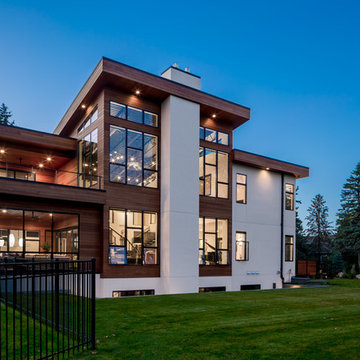
Modelo de fachada blanca contemporánea extra grande de tres plantas con revestimientos combinados y tejado plano
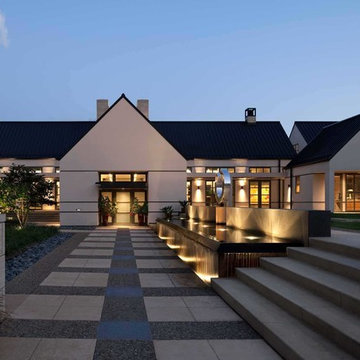
Farshid Assassi
Diseño de fachada de casa blanca actual extra grande de una planta con revestimiento de estuco y tejado de metal
Diseño de fachada de casa blanca actual extra grande de una planta con revestimiento de estuco y tejado de metal
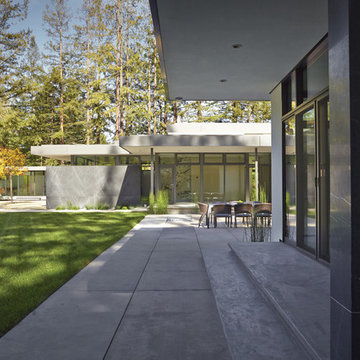
Atherton has many large substantial homes - our clients purchased an existing home on a one acre flag-shaped lot and asked us to design a new dream home for them. The result is a new 7,000 square foot four-building complex consisting of the main house, six-car garage with two car lifts, pool house with a full one bedroom residence inside, and a separate home office /work out gym studio building. A fifty-foot swimming pool was also created with fully landscaped yards.
Given the rectangular shape of the lot, it was decided to angle the house to incoming visitors slightly so as to more dramatically present itself. The house became a classic u-shaped home but Feng Shui design principals were employed directing the placement of the pool house to better contain the energy flow on the site. The main house entry door is then aligned with a special Japanese red maple at the end of a long visual axis at the rear of the site. These angles and alignments set up everything else about the house design and layout, and views from various rooms allow you to see into virtually every space tracking movements of others in the home.
The residence is simply divided into two wings of public use, kitchen and family room, and the other wing of bedrooms, connected by the living and dining great room. Function drove the exterior form of windows and solid walls with a line of clerestory windows which bring light into the middle of the large home. Extensive sun shadow studies with 3D tree modeling led to the unorthodox placement of the pool to the north of the home, but tree shadow tracking showed this to be the sunniest area during the entire year.
Sustainable measures included a full 7.1kW solar photovoltaic array technically making the house off the grid, and arranged so that no panels are visible from the property. A large 16,000 gallon rainwater catchment system consisting of tanks buried below grade was installed. The home is California GreenPoint rated and also features sealed roof soffits and a sealed crawlspace without the usual venting. A whole house computer automation system with server room was installed as well. Heating and cooling utilize hot water radiant heated concrete and wood floors supplemented by heat pump generated heating and cooling.
A compound of buildings created to form balanced relationships between each other, this home is about circulation, light and a balance of form and function.
Photo by John Sutton Photography.

Exterior front - garage side
Diseño de fachada de casa negra y negra contemporánea extra grande de dos plantas con revestimiento de aglomerado de cemento, tejado a dos aguas, tejado de teja de madera y tablilla
Diseño de fachada de casa negra y negra contemporánea extra grande de dos plantas con revestimiento de aglomerado de cemento, tejado a dos aguas, tejado de teja de madera y tablilla
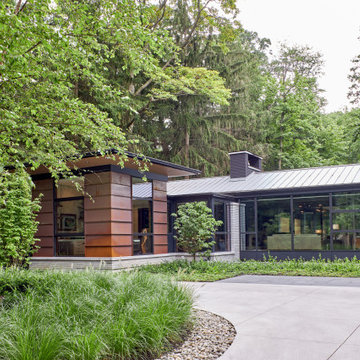
Diseño de fachada de casa multicolor actual extra grande de una planta con revestimientos combinados y tejado de metal
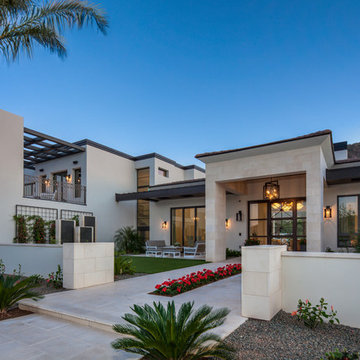
Indy Ferrufino
EIF Images
eifimages@gmail.com
Foto de fachada de casa contemporánea extra grande a niveles con tejado plano
Foto de fachada de casa contemporánea extra grande a niveles con tejado plano
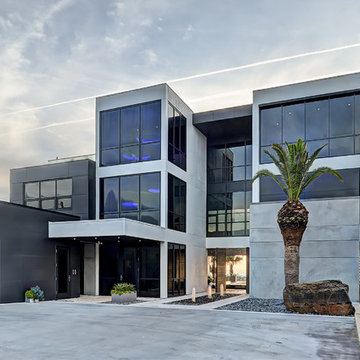
Severine Photography
Imagen de fachada de casa gris actual extra grande de tres plantas con revestimiento de hormigón y tejado plano
Imagen de fachada de casa gris actual extra grande de tres plantas con revestimiento de hormigón y tejado plano
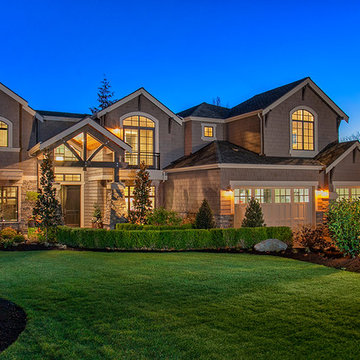
Photo Credit: Matt Edington
Ejemplo de fachada marrón contemporánea extra grande de dos plantas con revestimiento de madera y tejado a dos aguas
Ejemplo de fachada marrón contemporánea extra grande de dos plantas con revestimiento de madera y tejado a dos aguas
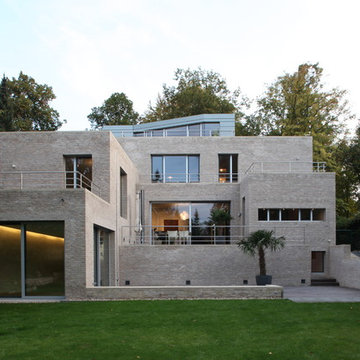
Ejemplo de fachada gris actual extra grande de tres plantas con revestimiento de ladrillo y tejado plano
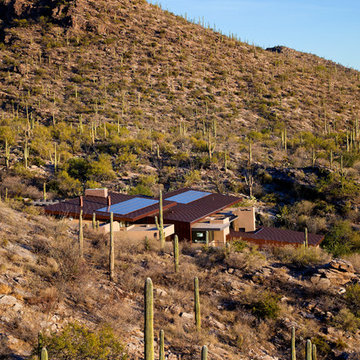
There are 72 Solar PV panels installed on the roof. The first full month of Solar PV production showed 115% above the original estimated amounts. This is due to the slope of the roof being optimized for spring and summer solar orientation.
William Lesch Photography
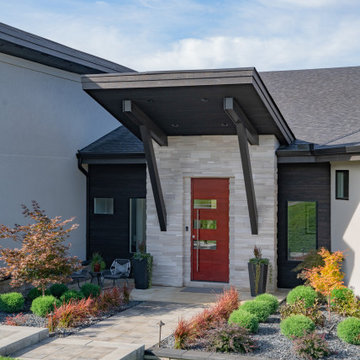
oversize red pivot front door
Modelo de fachada de casa gris y marrón contemporánea extra grande de dos plantas con revestimientos combinados y tejado de teja de madera
Modelo de fachada de casa gris y marrón contemporánea extra grande de dos plantas con revestimientos combinados y tejado de teja de madera
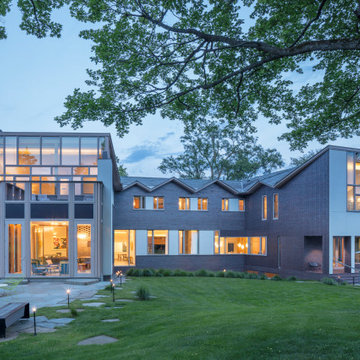
The Bloomfield Hills Residence is a 10,400sf single-family home in Bloomfield Hills, MI, designed for a young family looking for unique architecture and meticulous interior design in their new home. MPdL Studio served as both design architect and architect of record for this home in which every detail was customized for the family's lifestyle, with high-end design and healthy living at its core.
Our design paid particular attention to detailed brick work, glass walls, millwork, and cabinetry. The exterior is Endicott dark ironspot brick, stucco, cypress windows and trim, and slate roof. The interior materials include bluestone and walnut floors, knotty oak, and milk painted maple cabinetry. In addition to selecting all furnishings, light fixtures, table settings, and the curation of art work, MPdL Studio custom-designed key furniture. For example, the dining room contains a walnut wood hand-carved table that seats up to sixteen, while the bar area features a walnut butcher block counter and frosted bronze glass shelves. The wooden staircase in the entry features details that are all customized with unique alignment elements from the vertical seams to the treads on the ground, and the wood and metal handrails. Airy curtains line the walls and turn around corners, complementing the architecture of the space. The kitchen and family room were designed as an open space for an active family with ample storage, comfortable furniture, and views to the back yard which include an outdoor pool, cabana, and custom play structures for the children.
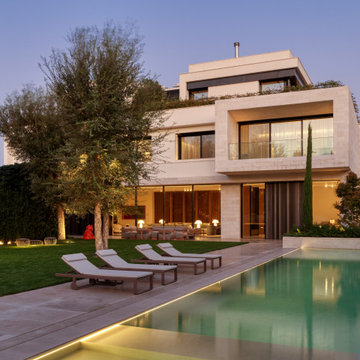
The sun is setting on this magnificent house. Probably my favourite project of all the ones I have ever worked on.
Foto de fachada de casa blanca actual extra grande con revestimientos combinados, tejado plano y tejado de varios materiales
Foto de fachada de casa blanca actual extra grande con revestimientos combinados, tejado plano y tejado de varios materiales
5.269 ideas para fachadas contemporáneas extra grandes
4
