593 ideas para fachadas marrones con tejado de varios materiales
Filtrar por
Presupuesto
Ordenar por:Popular hoy
1 - 20 de 593 fotos
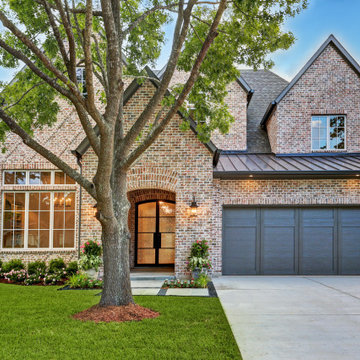
Diseño de fachada de casa roja y marrón grande de dos plantas con revestimiento de ladrillo, tejado a cuatro aguas y tejado de varios materiales

What a view! This custom-built, Craftsman style home overlooks the surrounding mountains and features board and batten and Farmhouse elements throughout.

Form and function meld in this smaller footprint ranch home perfect for empty nesters or young families.
Modelo de fachada de casa marrón y marrón moderna pequeña de una planta con revestimientos combinados, techo de mariposa, tejado de varios materiales y panel y listón
Modelo de fachada de casa marrón y marrón moderna pequeña de una planta con revestimientos combinados, techo de mariposa, tejado de varios materiales y panel y listón

The pool and ADU are the focal points of this backyard oasis.
Diseño de fachada de casa marrón y marrón clásica renovada pequeña de una planta con revestimiento de estuco, tejado a dos aguas y tejado de varios materiales
Diseño de fachada de casa marrón y marrón clásica renovada pequeña de una planta con revestimiento de estuco, tejado a dos aguas y tejado de varios materiales

This smart home was designed by our Oakland studio with bright color, striking artwork, and sleek furniture.
---
Designed by Oakland interior design studio Joy Street Design. Serving Alameda, Berkeley, Orinda, Walnut Creek, Piedmont, and San Francisco.
For more about Joy Street Design, click here:
https://www.joystreetdesign.com/
To learn more about this project, click here:
https://www.joystreetdesign.com/portfolio/oakland-urban-tree-house
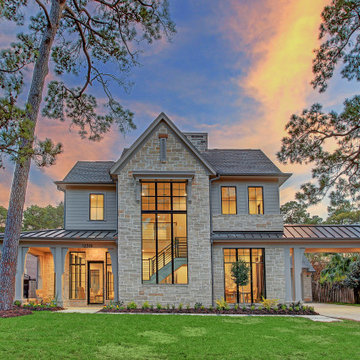
Modelo de fachada de casa beige y marrón actual extra grande de dos plantas con revestimiento de piedra y tejado de varios materiales

Imagen de fachada de piso blanca y marrón mediterránea grande de dos plantas con revestimiento de piedra, tejado a dos aguas y tejado de varios materiales
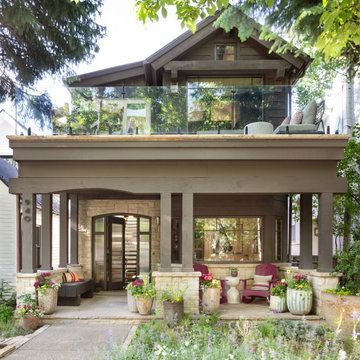
In transforming their Aspen retreat, our clients sought a departure from typical mountain decor. With an eclectic aesthetic, we lightened walls and refreshed furnishings, creating a stylish and cosmopolitan yet family-friendly and down-to-earth haven.
The exterior of this elegant home exudes an inviting charm with lush greenery and a balcony featuring sleek glass railings.
---Joe McGuire Design is an Aspen and Boulder interior design firm bringing a uniquely holistic approach to home interiors since 2005.
For more about Joe McGuire Design, see here: https://www.joemcguiredesign.com/
To learn more about this project, see here:
https://www.joemcguiredesign.com/earthy-mountain-modern
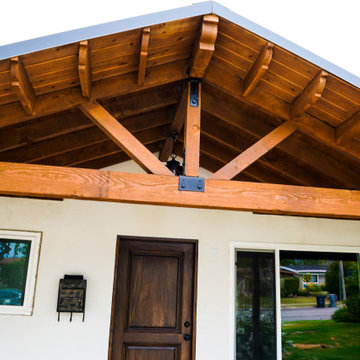
New Roofing installed along with a new metal roof panel opening. Planks and beams installed coated with a varnish finishing.
Imagen de fachada blanca y marrón de estilo americano grande de una planta con tejado a dos aguas, microcasa y tejado de varios materiales
Imagen de fachada blanca y marrón de estilo americano grande de una planta con tejado a dos aguas, microcasa y tejado de varios materiales

Foto de fachada de casa blanca y marrón de tamaño medio de una planta con revestimiento de ladrillo, tejado a dos aguas y tejado de varios materiales

We love this courtyard featuring arched entryways, a picture window, custom pergola & corbels and the exterior wall sconces!
Diseño de fachada de casa multicolor y marrón romántica extra grande de dos plantas con revestimientos combinados, tejado a dos aguas y tejado de varios materiales
Diseño de fachada de casa multicolor y marrón romántica extra grande de dos plantas con revestimientos combinados, tejado a dos aguas y tejado de varios materiales
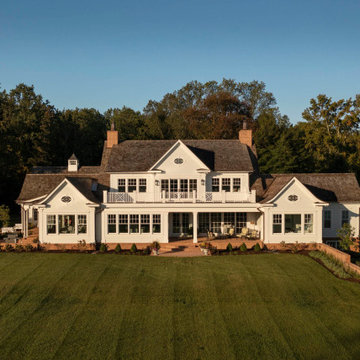
The well-balanced rear elevation features symmetrical roof lines, Chippendale railings, and rotated ellipse windows with divided lites. Ideal for outdoor entertaining, the perimeter of the covered patio includes recessed motorized screens that effortlessly create a screened-in porch in the warmer months.

Diseño de fachada de casa blanca y marrón campestre grande de dos plantas con revestimientos combinados, tejado de un solo tendido, tejado de varios materiales y panel y listón

2nd Floor Landing of the Touchstone Cottage. View plan THD-8786: https://www.thehousedesigners.com/plan/the-touchstone-2-8786/

Diseño de fachada de casa marrón y marrón contemporánea grande de dos plantas con revestimientos combinados, tejado a la holandesa, tejado de varios materiales y panel y listón
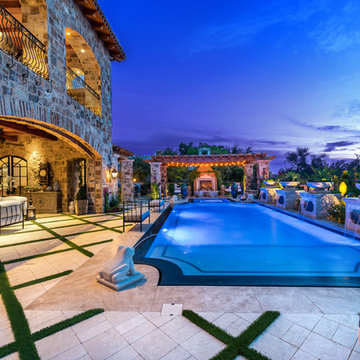
We love this mansions exteriors featuring stone detail, multiple water features including a pool and spa, pergolas, and an exterior fireplace we adore!
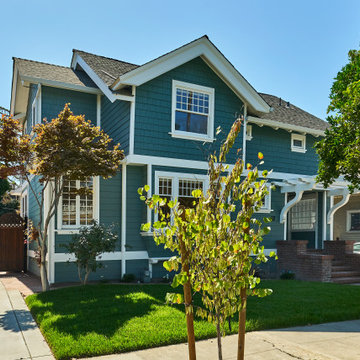
This Transitional Craftsman was originally built in 1904, and recently remodeled to replace unpermitted additions that were not to code. The playful blue exterior with white trim evokes the charm and character of this home.
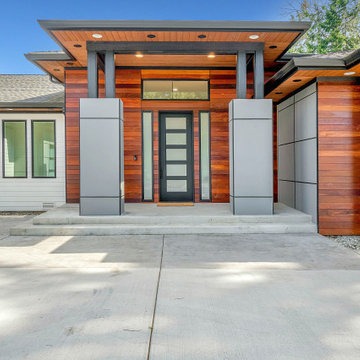
Welcome to our Houzz project, where we've poured heart and soul into every little detail to craft a truly captivating living space.
Imagine stepping through the front door, and instantly feeling the warmth and charm that our house entry exudes. This isn't just any front door; it's a statement piece that beautifully combines modern design with classic elegance. Above, the wooden ceiling sets a cozy, natural tone that invites you to explore further.
Once inside, you'll notice how effortlessly our interior connects with the great outdoors. Thanks to the magic of glass doors and windows, natural light dances into every nook and cranny, breathing life into the entire space. Open those glass doors, and you'll find yourself in an outdoor sanctuary, surrounded by lush outdoor plants that make for the perfect spot to unwind.
In the kitchen, a stunning marble slab cutting board steals the show. It's not just for chopping veggies; it's a work of art, a testament to the seamless blend of stone and marble, providing both style and durability.
Every room in our Custom Home - Exterior and interior is thoughtfully lit with ceiling lights, giving every space a touch of modern elegance and ensuring your home is always beautifully illuminated, whether you're hosting guests or enjoying a quiet night in.
From the curb appeal of our Custom Home - Exterior to the cozy corners of the interior, our project is a labor of love, a testament to the thoughtful assembly of design elements. It's not just a house; it's a home that's tailor-made to your unique tastes.
Come and experience the beauty of our Houzz project, where elements like ceiling lights, doormats, glass doors, glass windows, outdoor plants, stone, marble slab cutting boards, house entry, front doors, wooden ceilings, and a charming Custom Home - Exterior all come together in perfect harmony, creating a living space that's as functional as it is aesthetically pleasing.
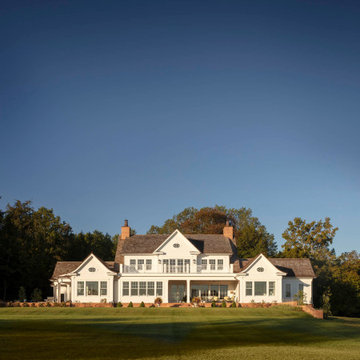
The well-balanced rear elevation features symmetrical roof lines, Chippendale railings, and rotated ellipse windows with divided lites. Ideal for outdoor entertaining, the perimeter of the covered patio includes recessed motorized screens that effortlessly create a screened-in porch in the warmer months.
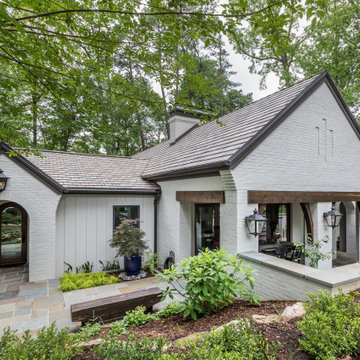
Diseño de fachada de casa blanca y marrón de tamaño medio de una planta con revestimiento de ladrillo, tejado a dos aguas y tejado de varios materiales
593 ideas para fachadas marrones con tejado de varios materiales
1